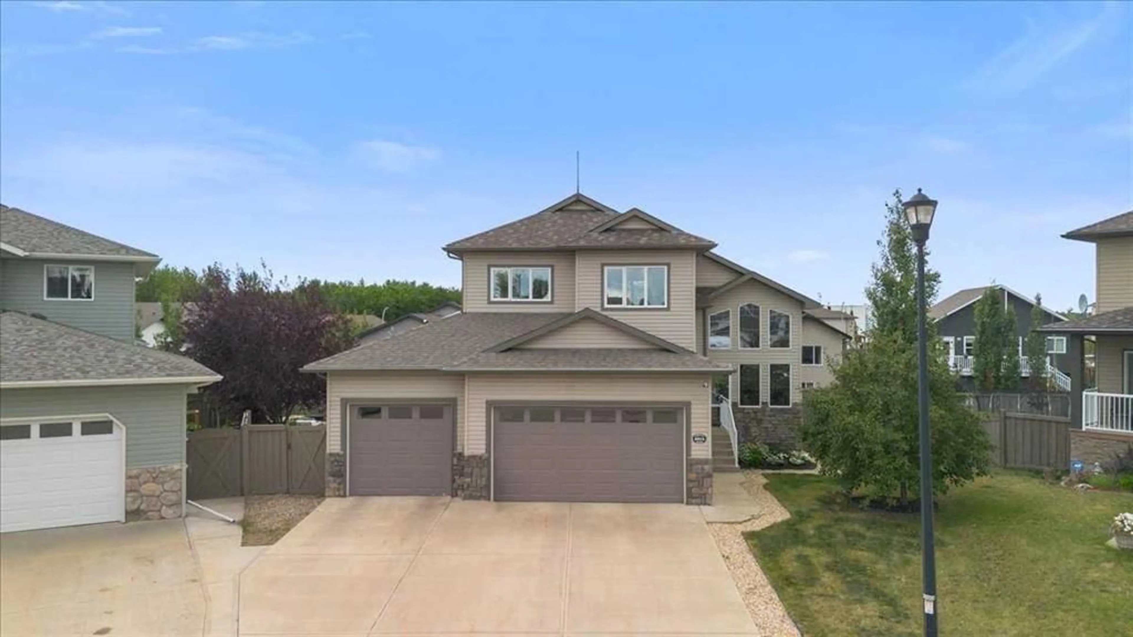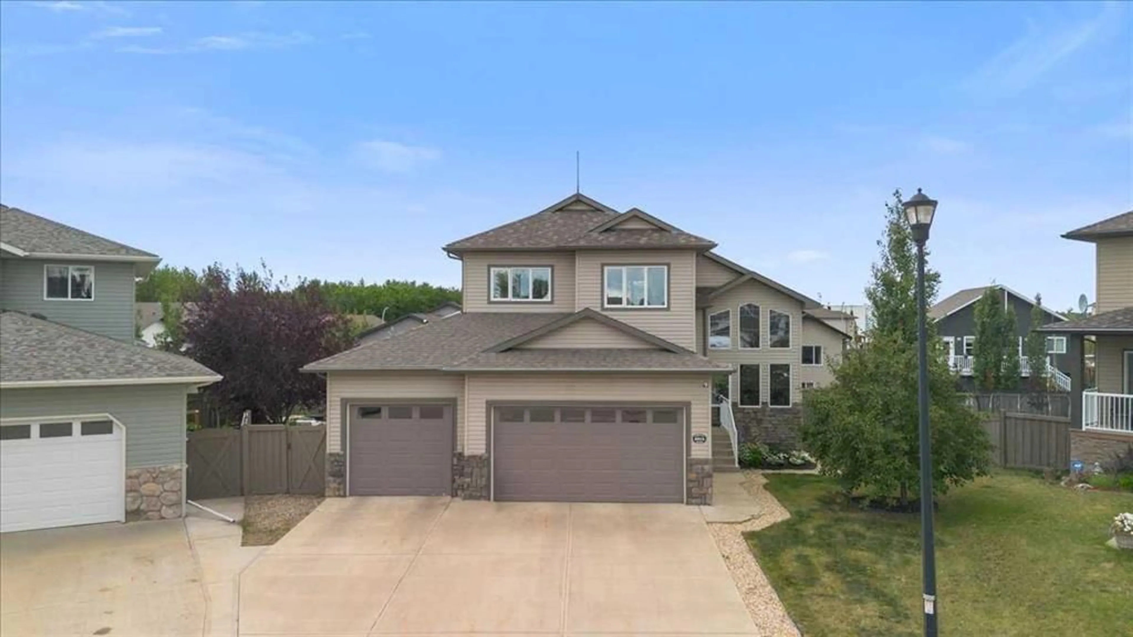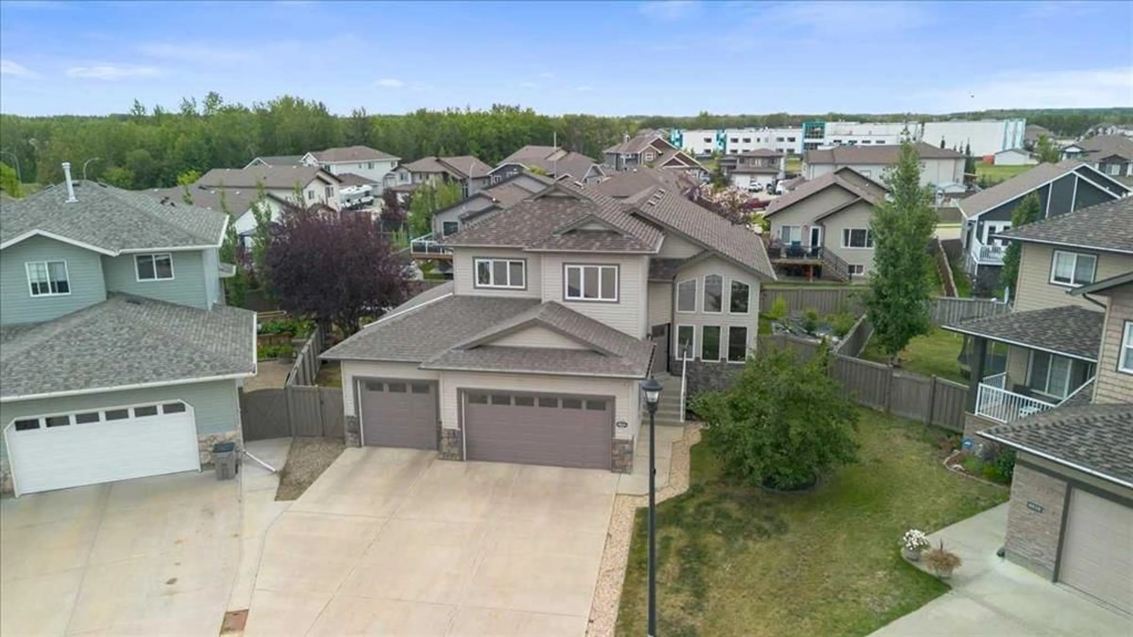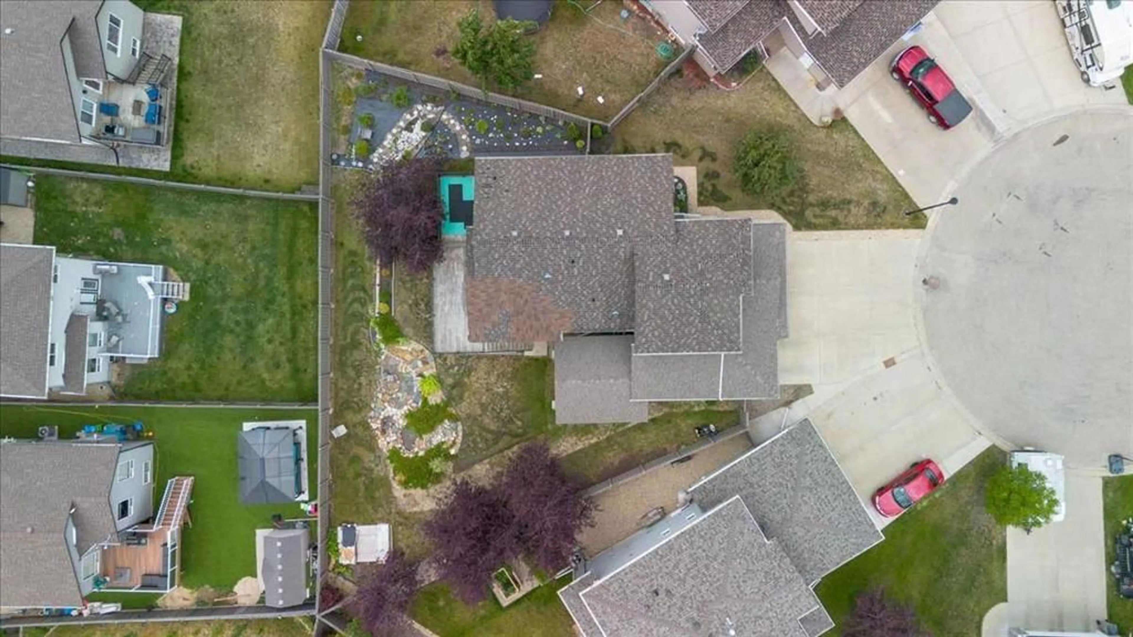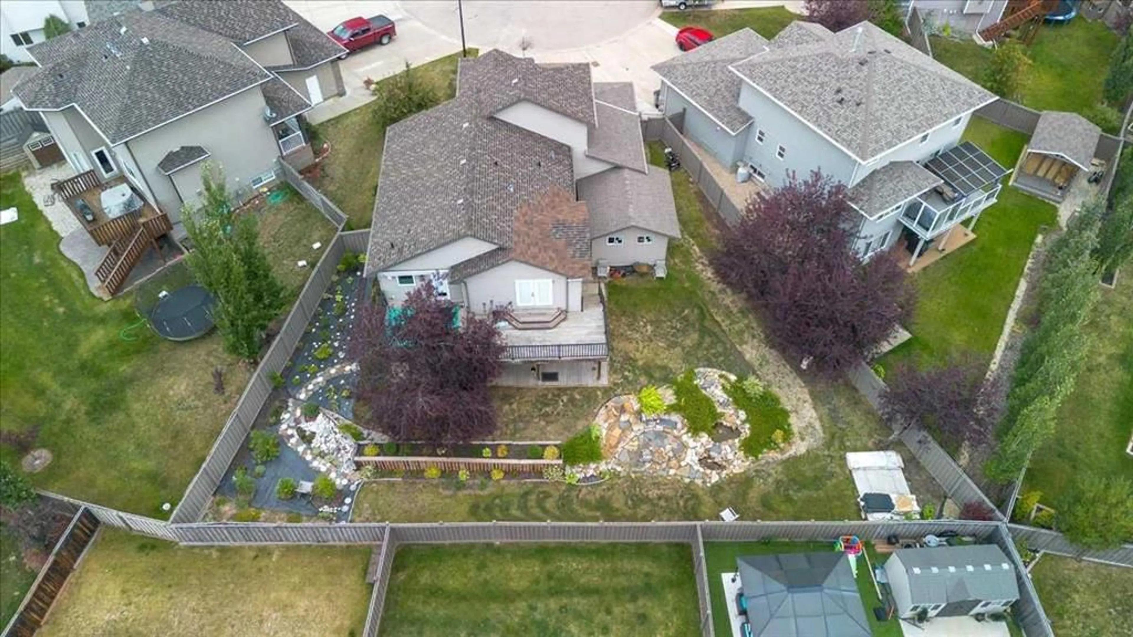6514 111A St, Grande Prairie, Alberta T8W 0C1
Contact us about this property
Highlights
Estimated valueThis is the price Wahi expects this property to sell for.
The calculation is powered by our Instant Home Value Estimate, which uses current market and property price trends to estimate your home’s value with a 90% accuracy rate.Not available
Price/Sqft$394/sqft
Monthly cost
Open Calculator
Description
Welcome to this absolutely immaculate and meticulously maintained fully developed home in O’Brien Lake! Nestled neatly on a large corner lot in a quiet, family friendly cul-de-sac, sits your forever home! This beautifully designed home with desirable floor plan offers nearly 2000 square feet of developed living space throughout. Boasting 4 bedrooms, 3 bathrooms, a triple car heated garage, and walk out basement this home is the perfect blend of luxury, functionality, and comfort. Inside, you'll find high-end finishes throughout, including stone countertops, hardwood and tile flooring, high ceilings, and central air conditioning. The main floor primary bedroom features a spa-like 5-piece ensuite with a jet tub and steam/sauna tiled shower and French doors giving you access to your massive deck where you can enjoy gorgeous views of your stunning backyard oasis. As you enter, you’re welcomed by a spacious entryway featuring a large closet for optimal storage. Upstairs, the open-concept layout is highlighted by soaring windows that flood the space with natural light. The kitchen boasts beautiful cabinetry, rich in colour and warmth, a pantry, new appliances and a bright window over the sink looking into the back yard. The main floor has a full 4pc bath for guests as well as a laundry room for added convenience. The upper level offers two generously sized bedrooms, each with spacious closets. The fully finished walkout basement is perfect for entertaining, complete with a rec room, gas fireplace and wet bar. You'll also find another additional large bedroom and 4-piece bathroom to complete the space. Both the basement and garage feature upgraded in floor heating on a boiler system. Step outside to enjoy the stunning backyard, featuring an upper deck off the dining room and a lower deck with a newly designated (wired & ready) hot tub area (no hot tub included) and massive storage shed (with permits)! This home offers a 32’ x 28' triple car garage. This home is an absolute must-see! Don’t wait—call your favourite agent today to schedule your private viewing!
Property Details
Interior
Features
Upper Floor
Bedroom
11`9" x 13`3"Bedroom
10`9" x 12`0"Exterior
Features
Parking
Garage spaces 3
Garage type -
Other parking spaces 2
Total parking spaces 5
Property History
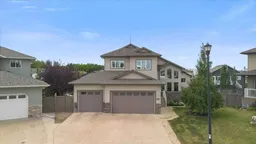 47
47
