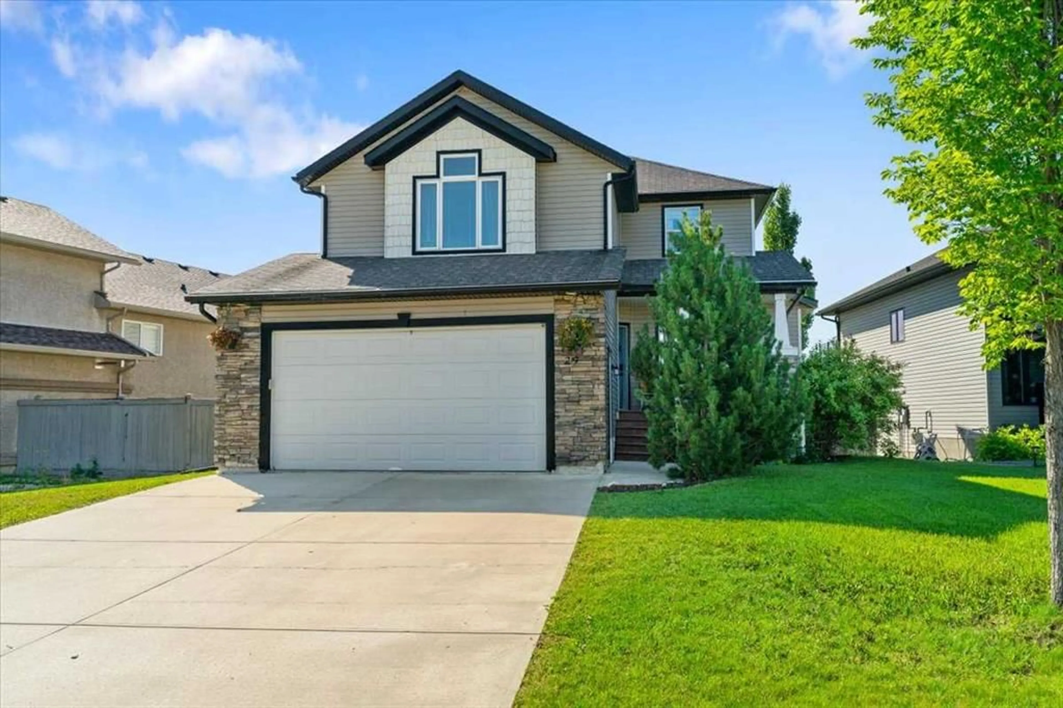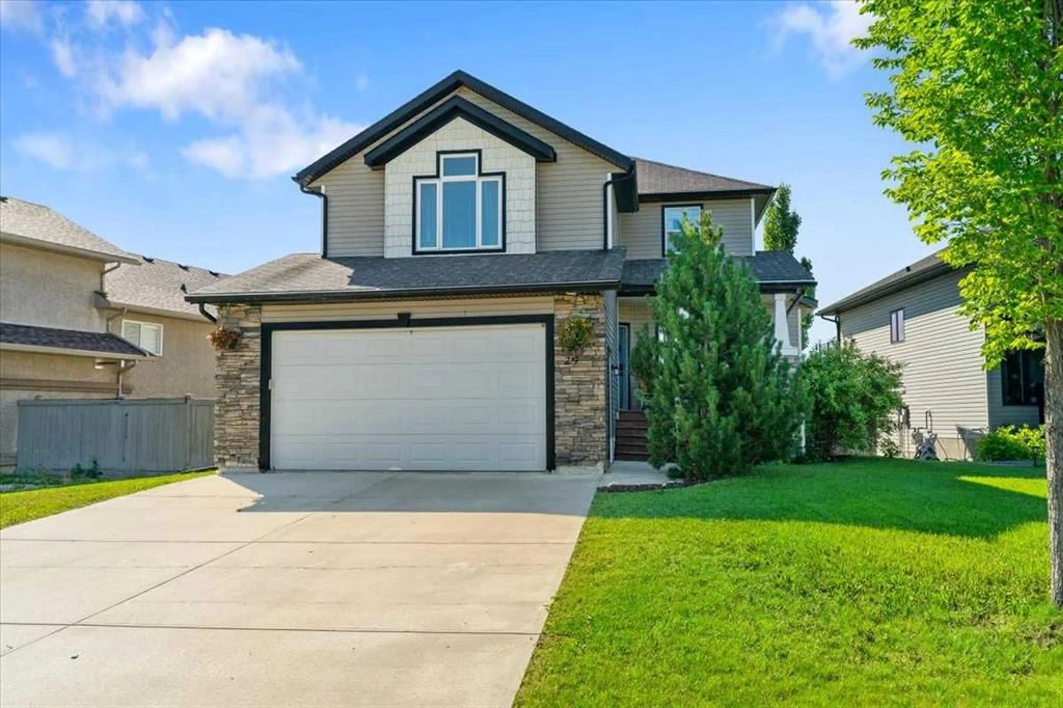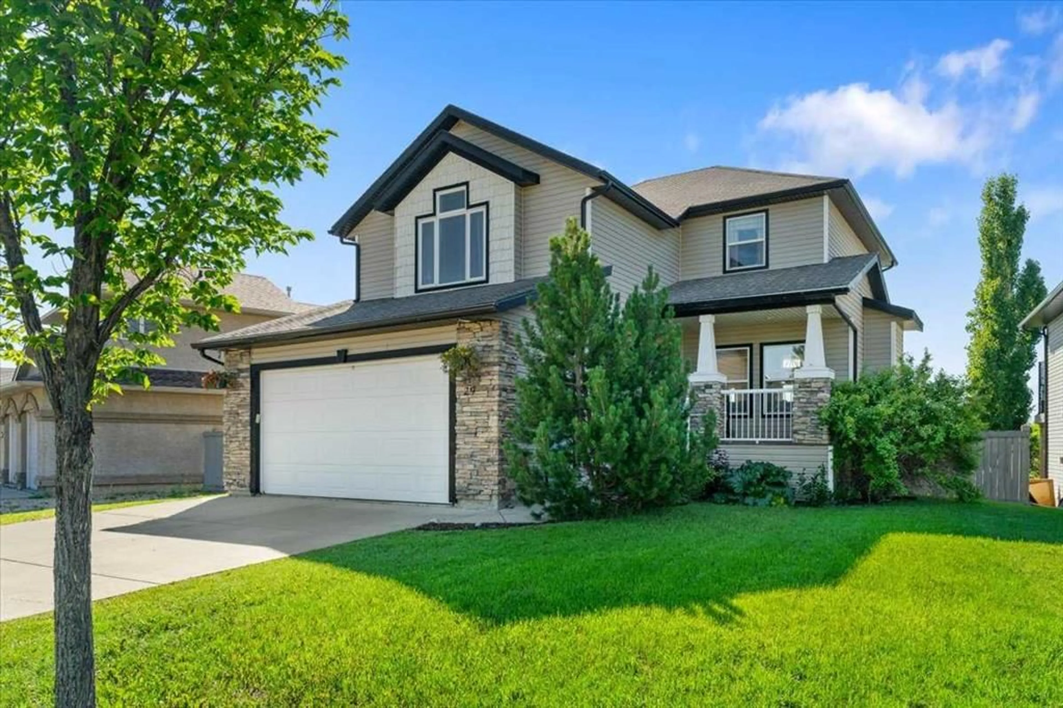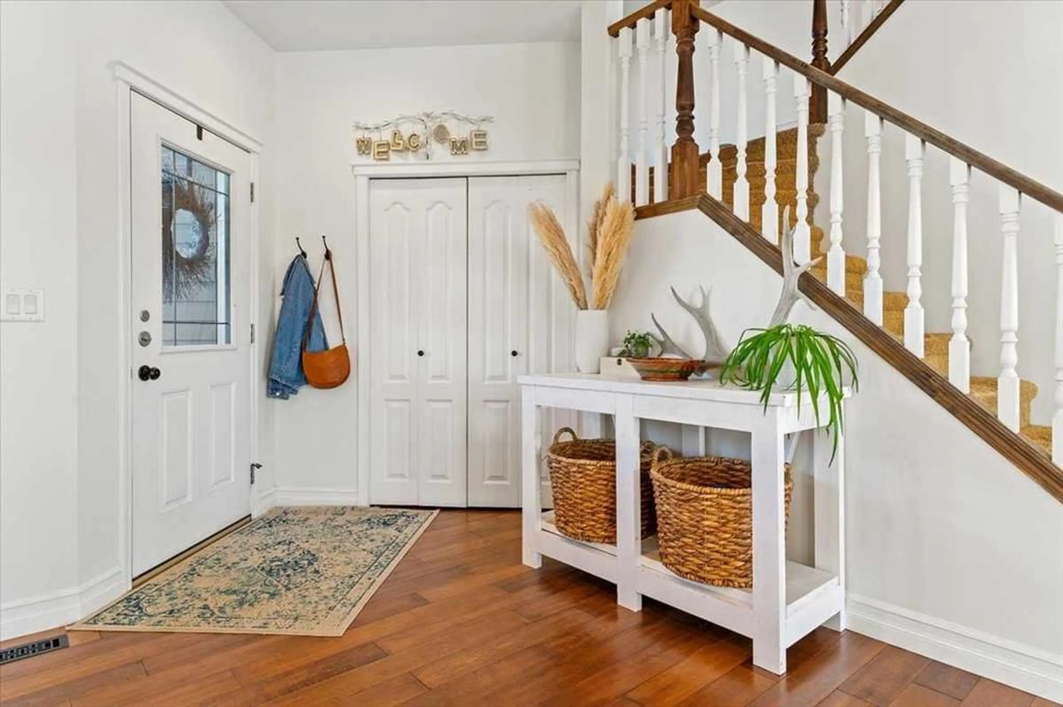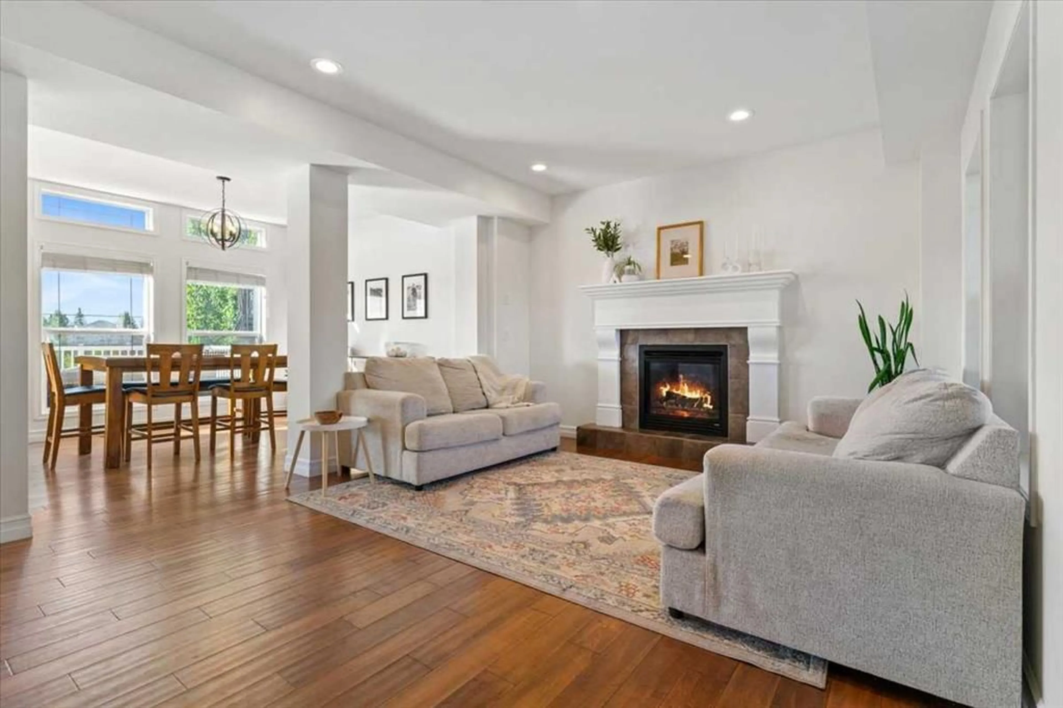29 Pinnacle Lake Dr, Grande Prairie, Alberta T8W 2X6
Contact us about this property
Highlights
Estimated valueThis is the price Wahi expects this property to sell for.
The calculation is powered by our Instant Home Value Estimate, which uses current market and property price trends to estimate your home’s value with a 90% accuracy rate.Not available
Price/Sqft$291/sqft
Monthly cost
Open Calculator
Description
This 2,026 sq. ft. two-storey backs right onto the pond in Pinnacle Ridge, giving you the kind of backyard view that makes morning coffee taste better. The south-facing back deck means you’ll enjoy sunshine all day and its the perfect spot for summer BBQs or quiet evenings. Inside, you’ll find four large bedrooms and an open layout designed for families. The main floor flows beautifully for entertaining or everyday living, with space to gather, cook, and connect. Upstairs, a large bonus room offers the perfect hangout whether its; movie nights, game days, or a spot for the kids to sprawl with homework. The fully developed walkout basement adds even more flexibility and cozy family space or rec area and with the walkout basement it truly expands the living space into the back yard complete with sitting space to watch the kids and dog play in the fenced yard. You’ll also appreciate the finished garage for the cold winters, plus the comfort of central air conditioning in the summer. Homes like this don’t just check the boxes… they make life better. Room to grow, a view to enjoy, and a neighborhood that just feels like home.
Property Details
Interior
Features
Second Floor
Bedroom - Primary
14`4" x 14`0"4pc Ensuite bath
8`5" x 13`5"Bedroom
9`5" x 14`8"Bedroom
14`0" x 9`1"Exterior
Features
Parking
Garage spaces 2
Garage type -
Other parking spaces 2
Total parking spaces 4
Property History
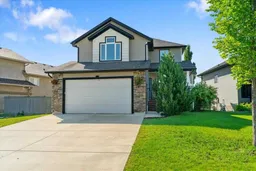 36
36
