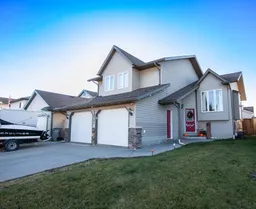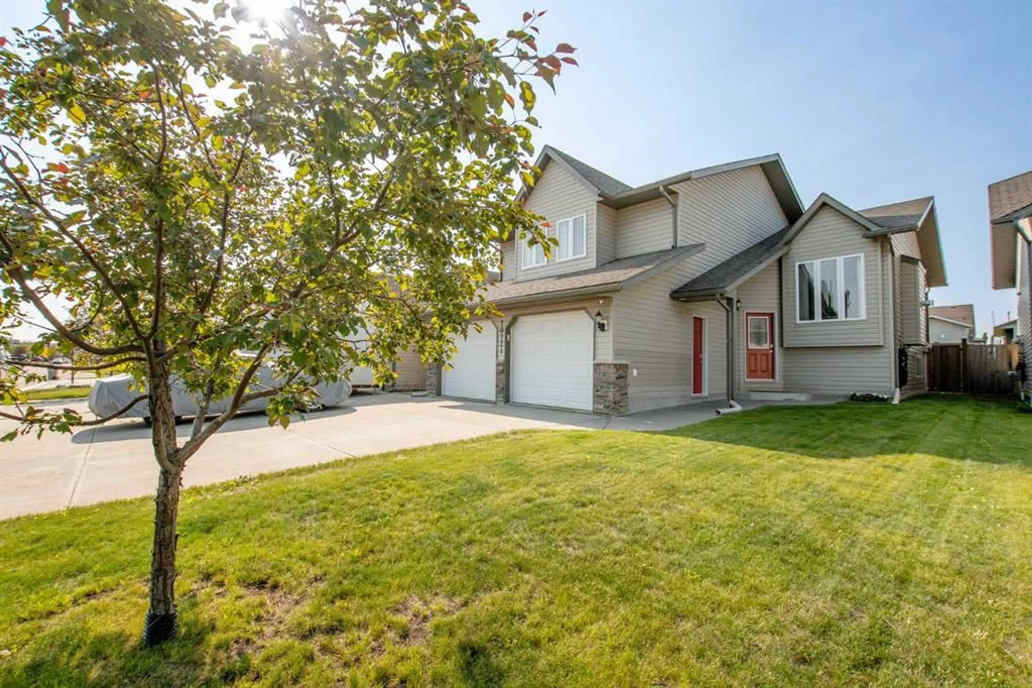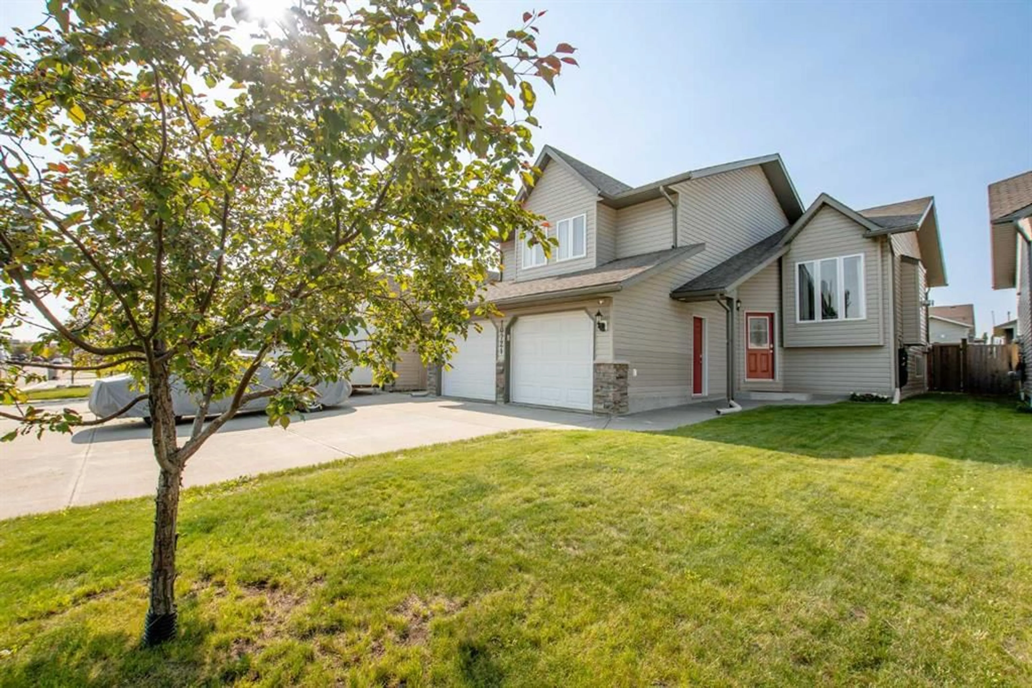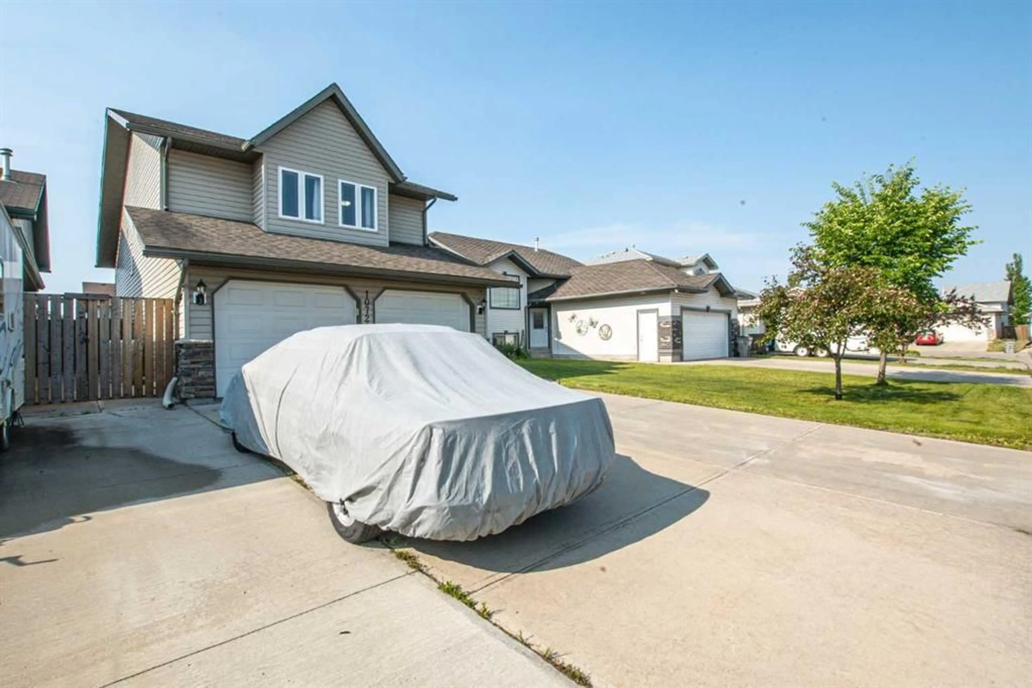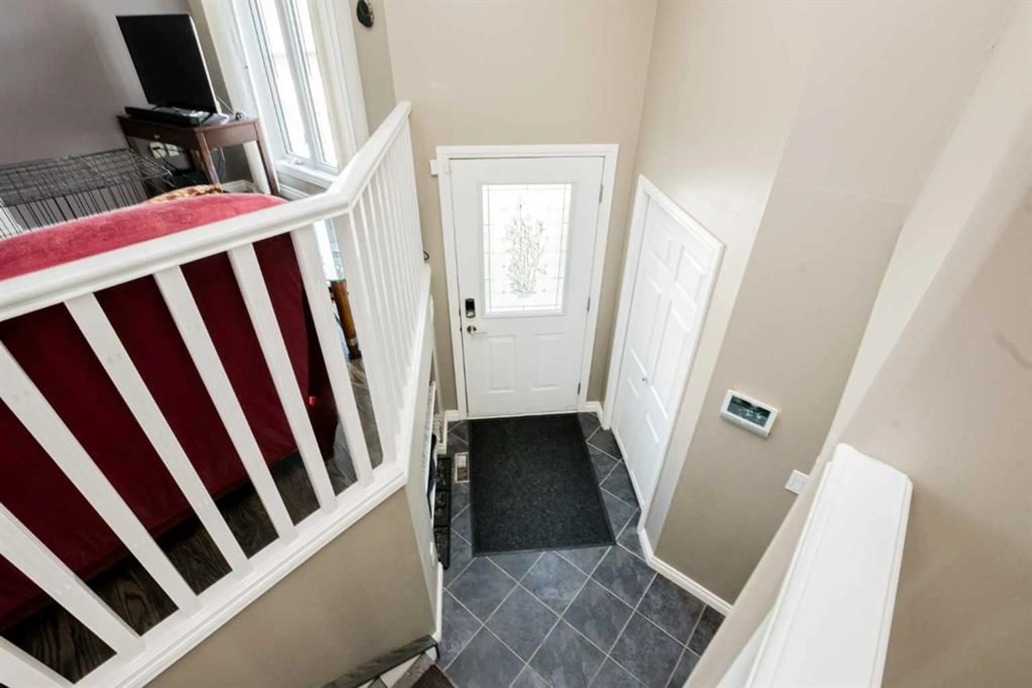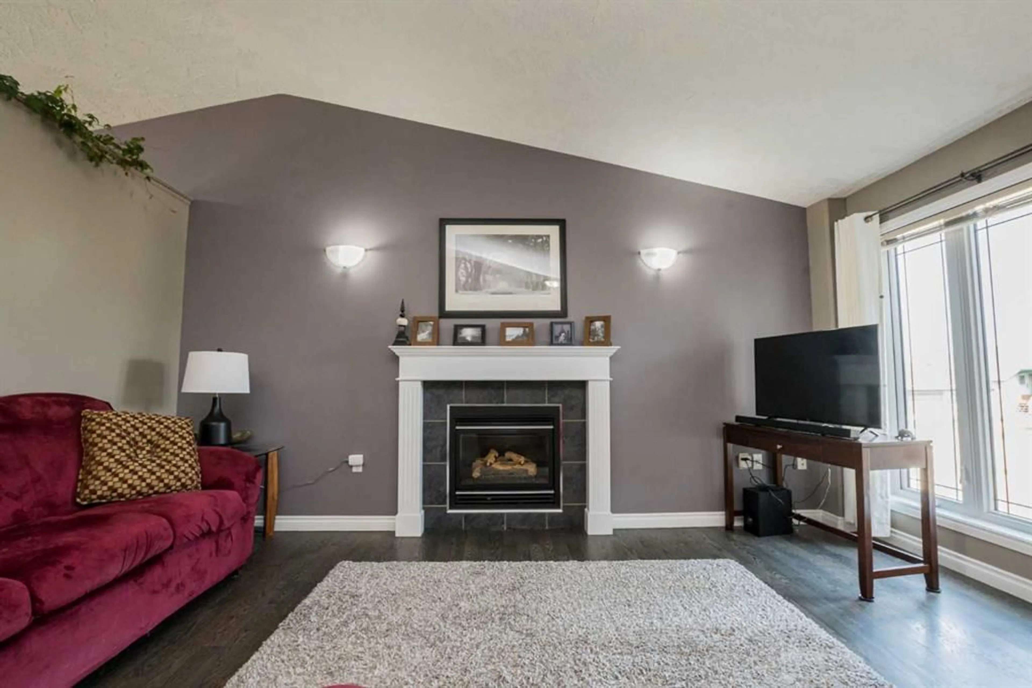10721 125 Ave, Grande Prairie, Alberta T8V 8K8
Contact us about this property
Highlights
Estimated ValueThis is the price Wahi expects this property to sell for.
The calculation is powered by our Instant Home Value Estimate, which uses current market and property price trends to estimate your home’s value with a 90% accuracy rate.Not available
Price/Sqft$337/sqft
Est. Mortgage$1,889/mo
Tax Amount (2024)$4,559/yr
Days On Market1 day
Description
Immaculate & stunning home located on a quiet side street backing onto easement with large South facing deck! This beautifully maintained and thoughtfully upgraded 4-bedroom, 3-bathroom home offers a perfect blend of comfort, style, and functionality. The main floor boasts a fresh and modern aesthetic, featuring upgraded hardwood flooring throughout, wainscoting accents, and a bright white kitchen with ample cabinetry, pantry storage, and recently upgraded stainless steel appliances. The spacious dining area opens onto a large recently redone south-facing deck—ideal for entertaining—complete with built in seating and additional storage space underneath. The primary bedroom is conveniently located on the main floor and includes a private 3-piece ensuite. Two additional generously sized bedrooms are located upstairs over the garage, providing privacy and flexibility for family or guests with 2nd full bath. The fully finished basement offers a large tiled split entry with direct access from the heated garage leading to laundry room, utility and storage areas plus a fourth bedroom, 3rd full bath and an expansive family room complete with built-in speaker system. Additional highlights include central air conditioning, extended concrete driveway and sidewalk along the side of the home, & a fully fenced and landscaped South facing backyard with rear easement. Fantastic location near walking trails and parks, close to great schools, the college, hospital, and all major amenities. This is a rare opportunity to own a move-in-ready home in an established and sought-after neighborhood—truly a must-see!
Property Details
Interior
Features
Second Floor
4pc Bathroom
Bedroom
10`4" x 12`2"Bedroom
12`0" x 10`7"Exterior
Features
Parking
Garage spaces 2
Garage type -
Other parking spaces 2
Total parking spaces 4
Property History
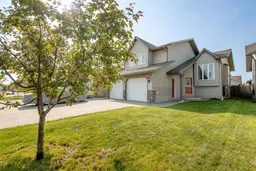 31
31