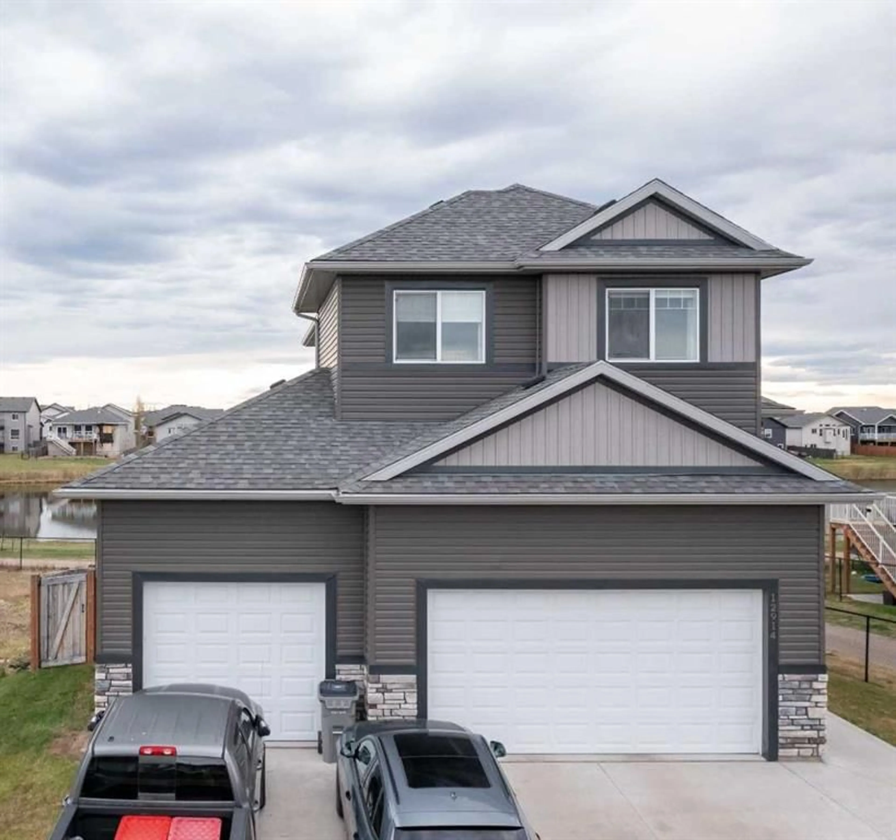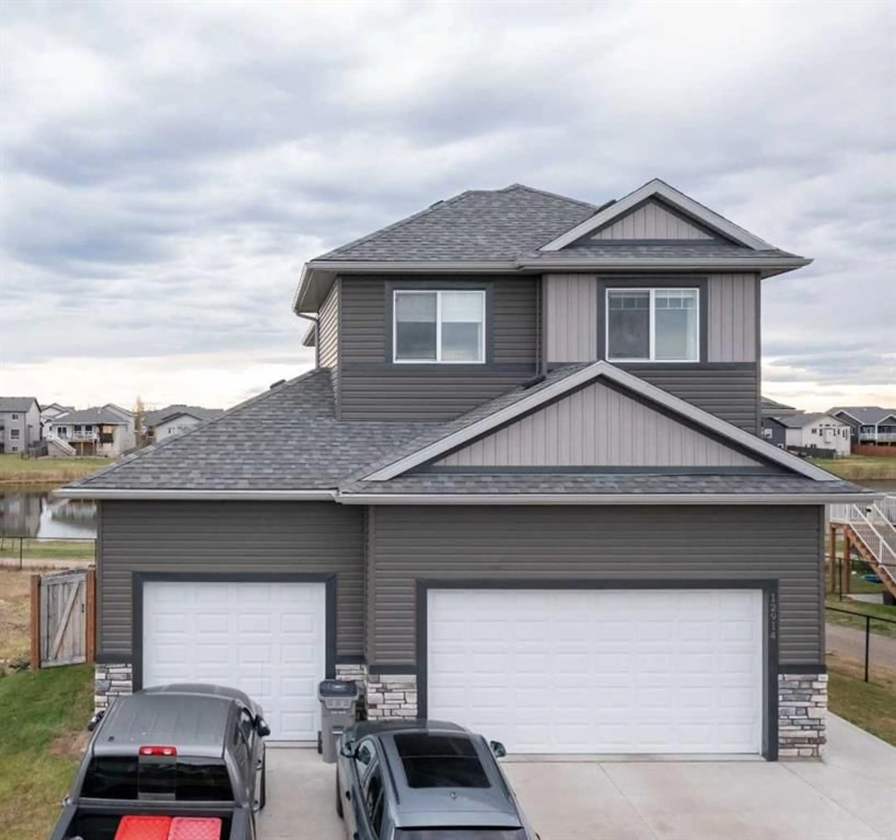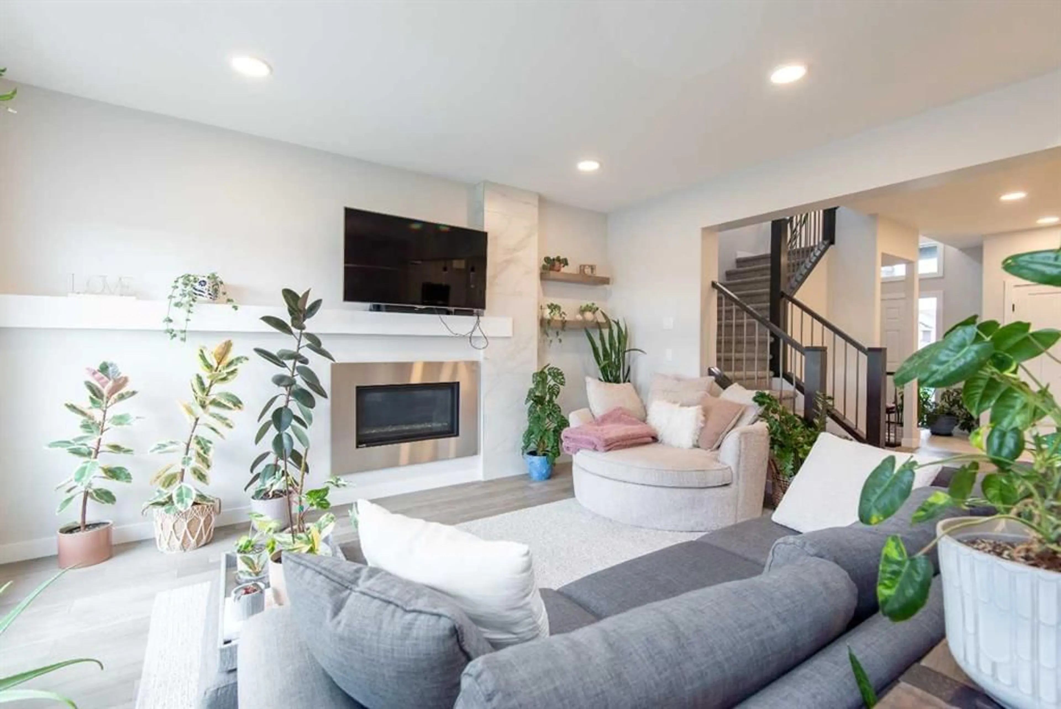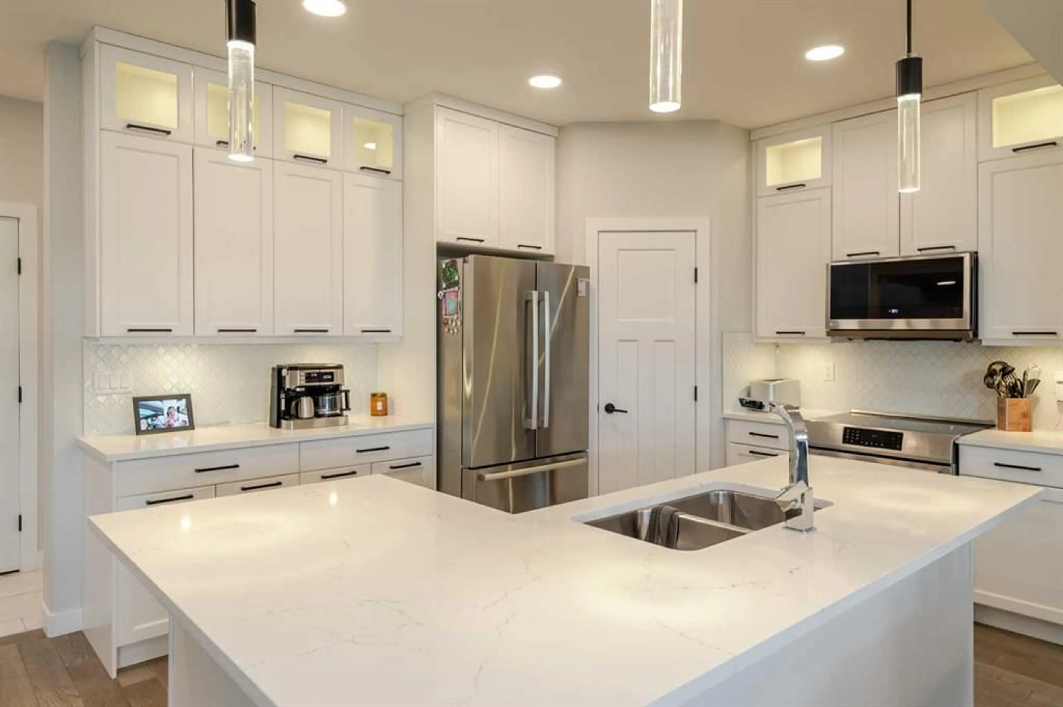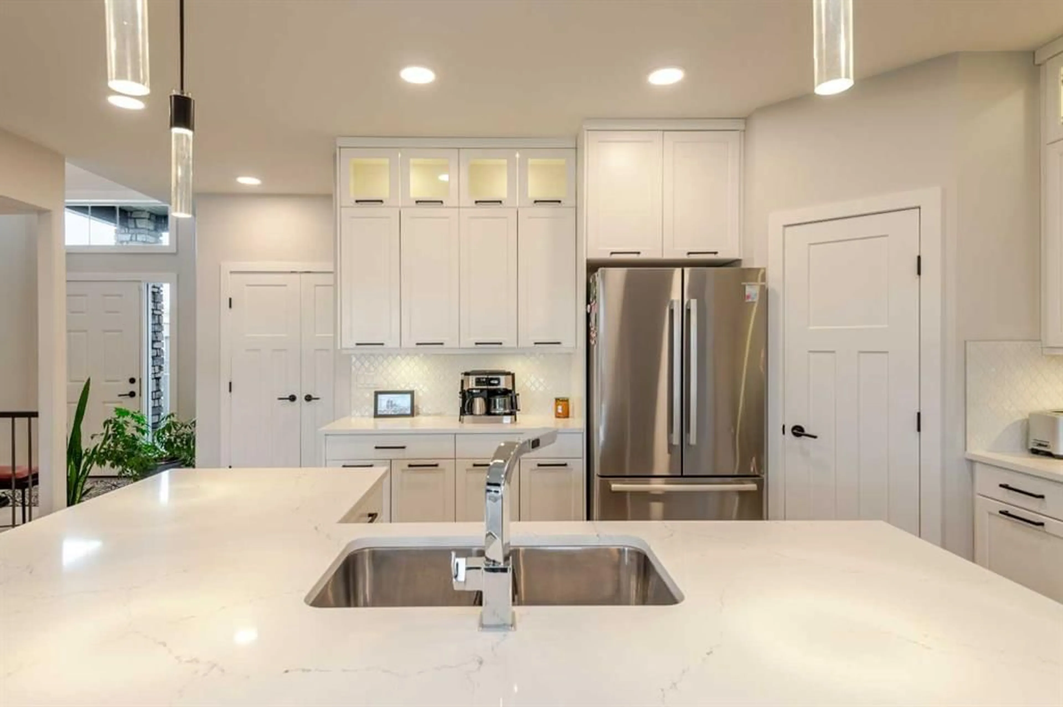12914 Royal Oaks Boulevard, Grande Prairie, Alberta T8V 6J6
Contact us about this property
Highlights
Estimated ValueThis is the price Wahi expects this property to sell for.
The calculation is powered by our Instant Home Value Estimate, which uses current market and property price trends to estimate your home’s value with a 90% accuracy rate.Not available
Price/Sqft$307/sqft
Est. Mortgage$2,830/mo
Tax Amount (2024)$7,304/yr
Days On Market50 days
Description
This executive two-story home boasts 2,145 square feet of thoughtfully designed living space, backing onto the picturesque Royal Oaks pond. The home is equipped with a high-end Bosch induction cooktop, a walk-through pantry, and a spacious granite kitchen island, complemented by stunning to-ceiling cabinets with accent lighting and a coffee nook. The main level features elegant wood flooring, a tiled entrance, and luxurious granite kitchen countertops and bathroom vanities. Additional highlights include a convenient main-floor powder room, a dining room, and a living room adorned with large windows that provide captivating views of the pond. A gas fireplace serves as a striking focal point, showcasing a stone feature and mantel. This beautifully designed walkout basement adds to the home's appeal, while the sumptuous ensuite features a double vanity and a classic soaker tub. Luxury window coverings enhance the elegance throughout the home. The primary bedroom offers breathtaking views of the pond, accompanied by two additional well-sized bedrooms and a tastefully appointed main bathroom on the upper level. The second floor is completed by a conveniently located laundry room, all presented in a harmonious neutral color palette. Key features include air conditioning and a heated three-car garage, The fenced backyard is beautifully landscaped, and a deck off the dining room, complete with a glass privacy wall, offers a serene outdoor space. Contact your favorite Real Estate Agent to view this great Home in person.
Property Details
Interior
Features
Second Floor
Bedroom
10`0" x 12`3"Bedroom
10`4" x 12`3"Bonus Room
15`9" x 13`2"Bedroom - Primary
11`9" x 14`2"Exterior
Features
Parking
Garage spaces 3
Garage type -
Other parking spaces 2
Total parking spaces 5
Property History
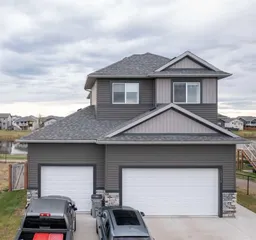 41
41
