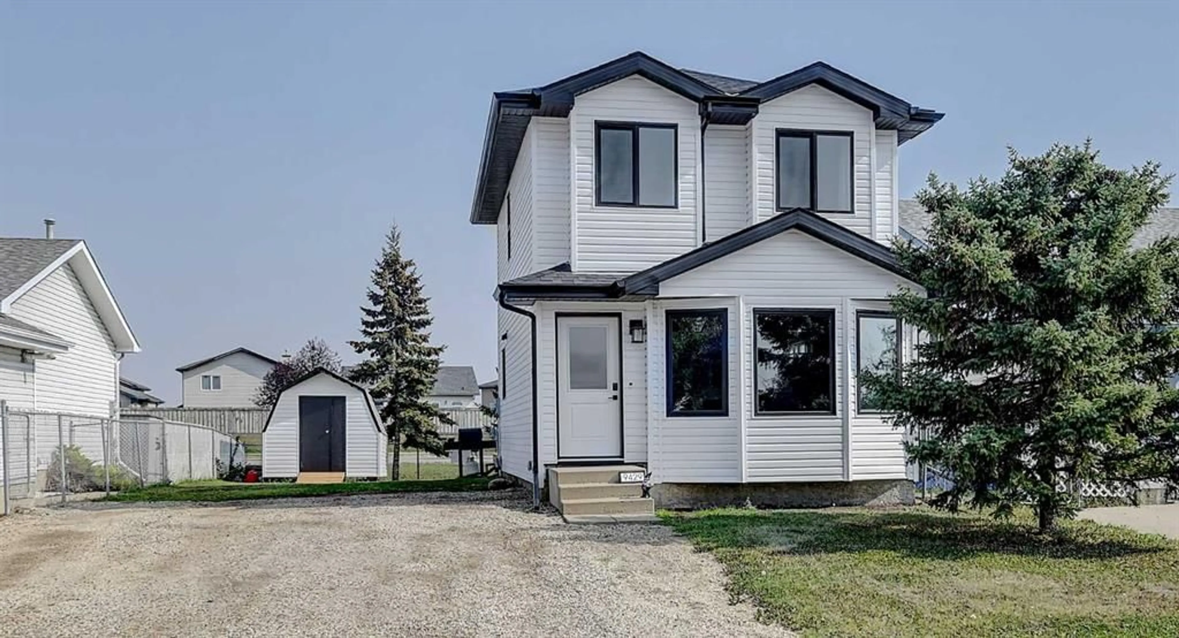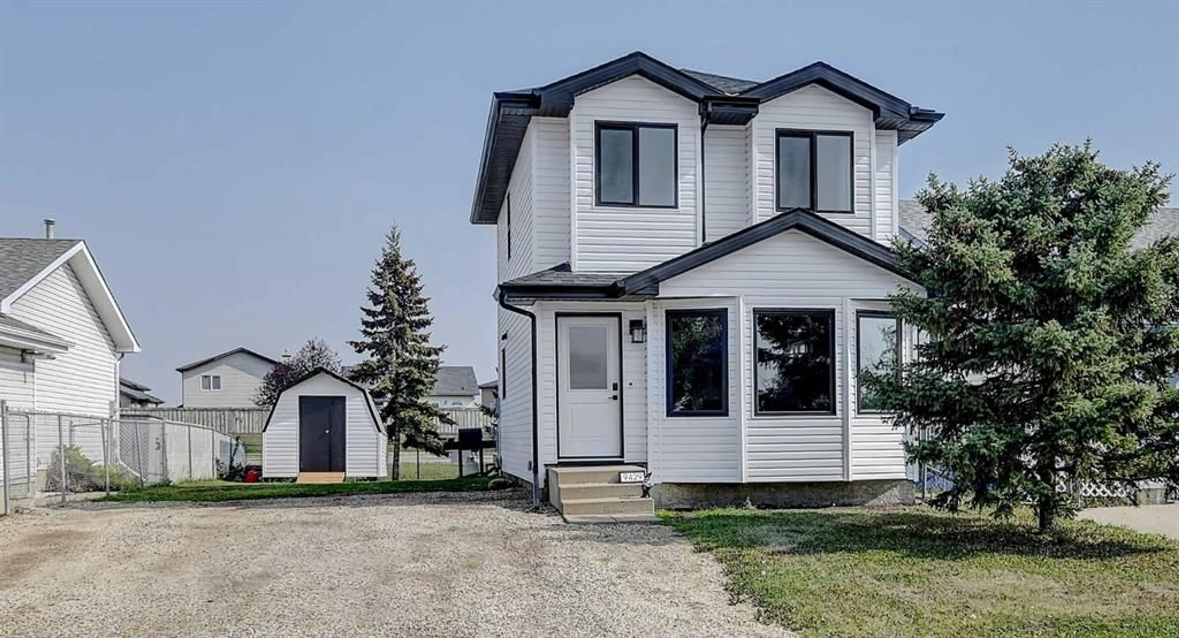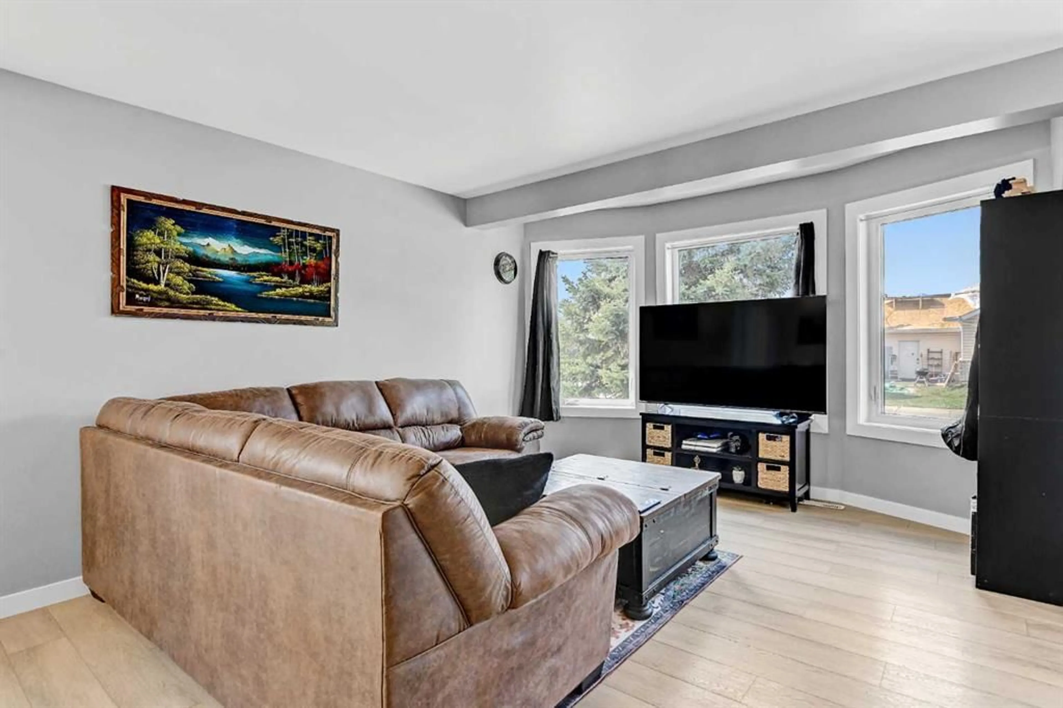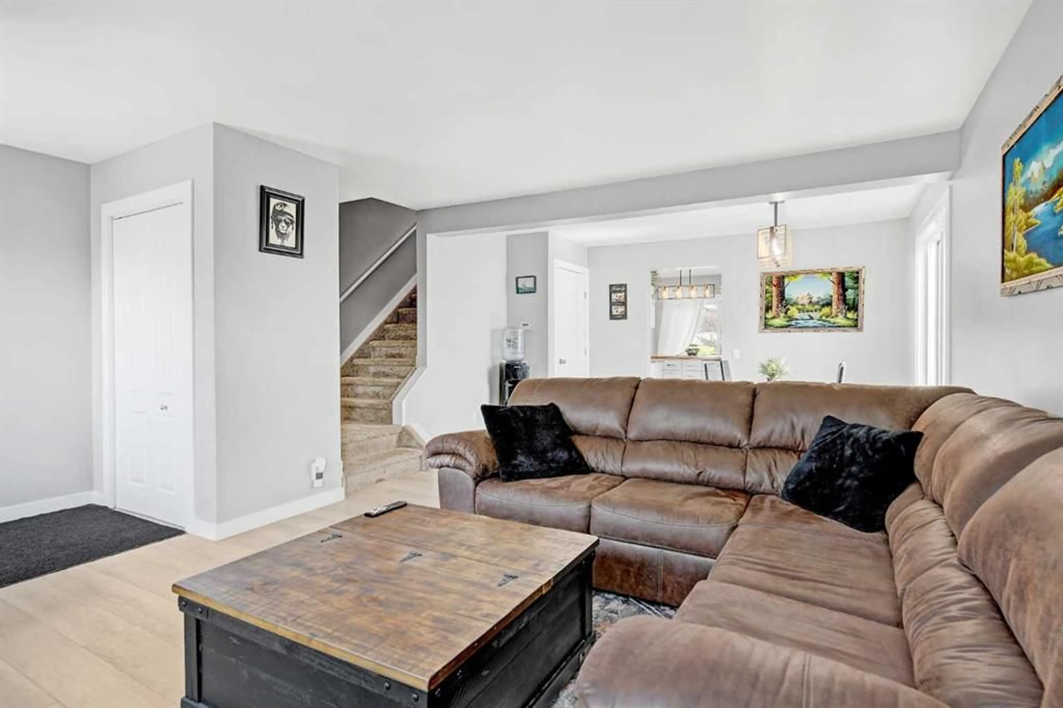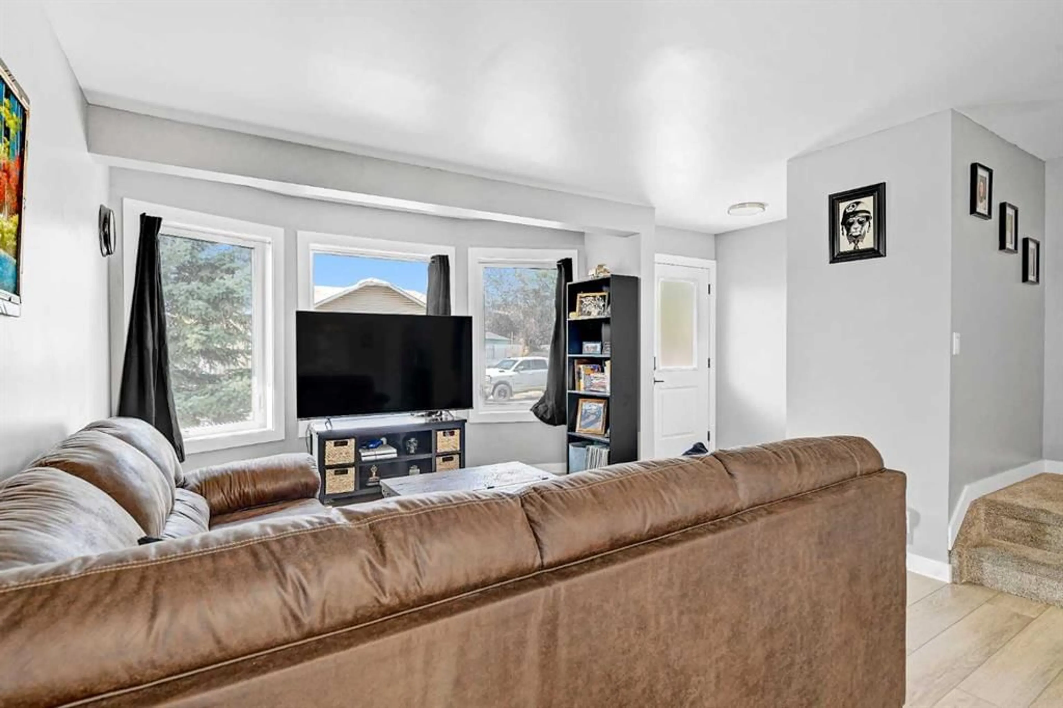9429 92 A St, Grande Prairie, Alberta T8V 6W5
Contact us about this property
Highlights
Estimated valueThis is the price Wahi expects this property to sell for.
The calculation is powered by our Instant Home Value Estimate, which uses current market and property price trends to estimate your home’s value with a 90% accuracy rate.Not available
Price/Sqft$275/sqft
Monthly cost
Open Calculator
Description
Welcome to this beautifully renovated 2-storey home in the Smith subdivision. Featuring 3 bedrooms, 1.5 bathrooms, and a bright open-concept layout, this property offers the perfect blend of modern upgrades and comfortable family living. The main floor is warm and inviting, with an easy-flow design and plenty of natural light streaming in through large windows and patio doors. The kitchen is a true highlight, featuring stainless steel appliances, a large island, and a convenient corner pantry, while patio doors from the dining area lead to the newly built treated deck—perfect for relaxing or entertaining outdoors. Upstairs, you’ll find three generously sized bedrooms and a full bathroom, while the partially finished basement provides plenty of potential to create the extra living space your family needs, whether it be a rec room, home office, or gym. This home has been extensively updated inside and out. Interior upgrades include new vinyl plank flooring throughout, new trim and casements, updated bathroom vanities and toilets, and a full replacement of the old poly-b water lines with new PEX lines. Exterior renovations add even more value and peace of mind, with a new IKO Cambridge roof with full ice and water membrane, new soffit, fascia, and eavestroughs, new vinyl siding, triple-pane Plygem windows and doors, and a new treated deck. Move-in ready, stylishly updated, and is an excellent opportunity you won’t want to miss.
Property Details
Interior
Features
Second Floor
Bedroom - Primary
10`7" x 14`7"Bedroom
8`6" x 14`0"Bedroom
8`6" x 14`0"4pc Bathroom
5`0" x 8`6"Exterior
Features
Parking
Garage spaces -
Garage type -
Total parking spaces 2
Property History
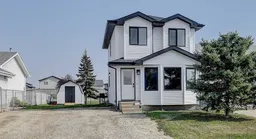 29
29
