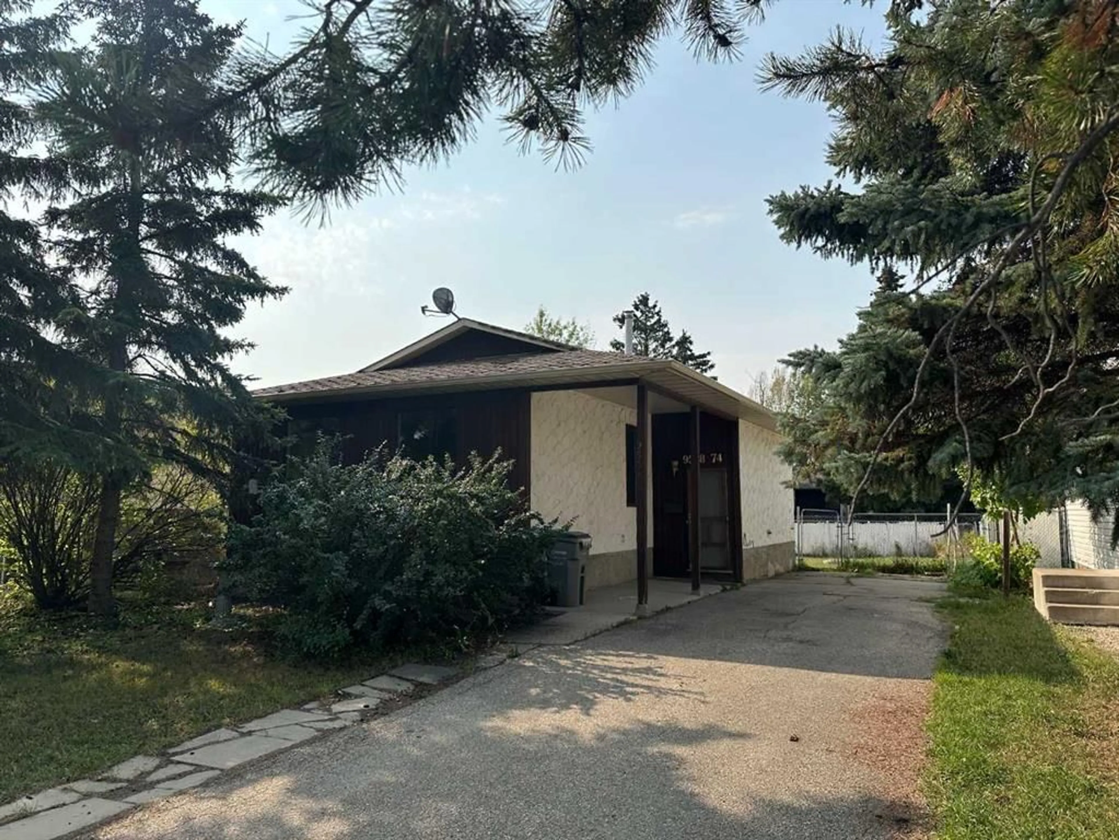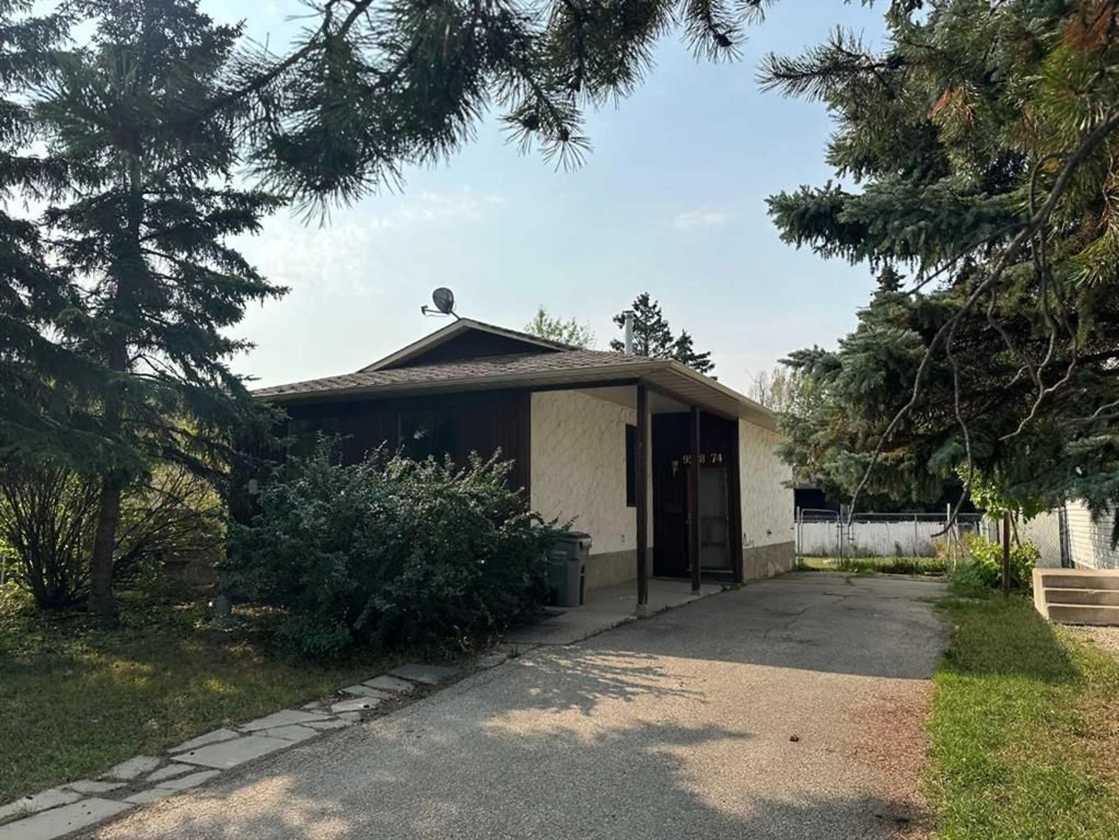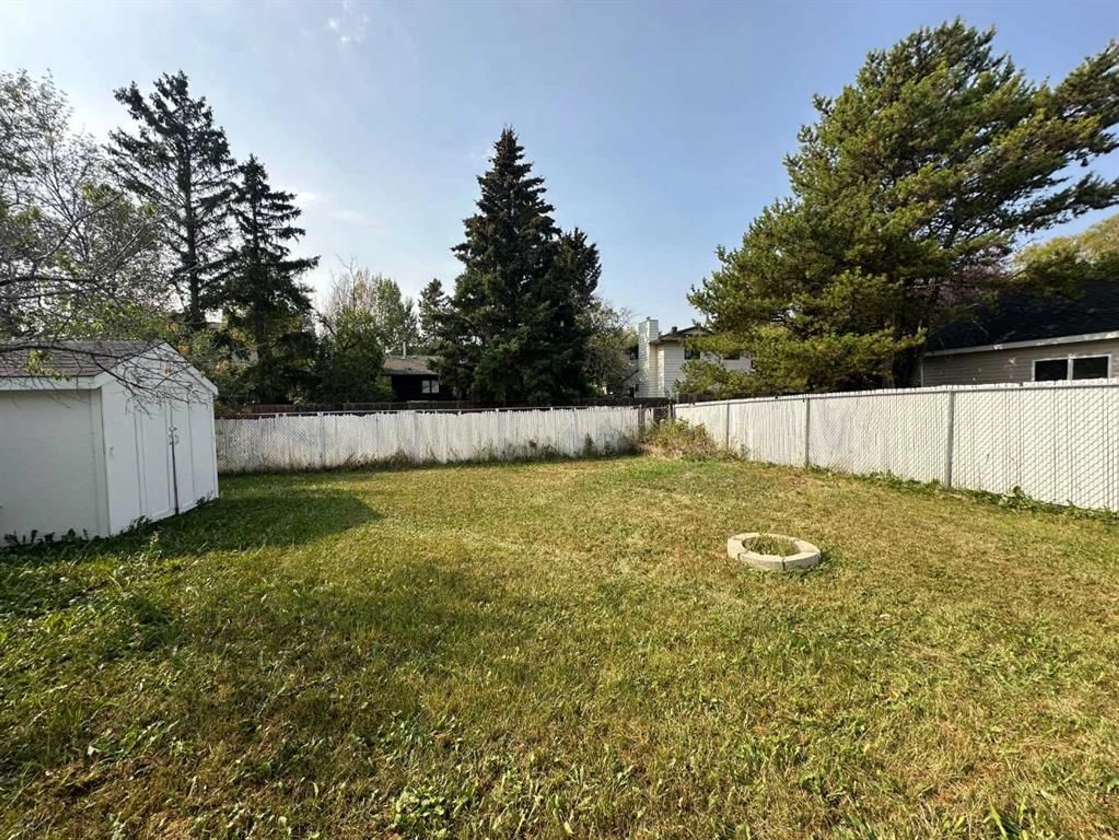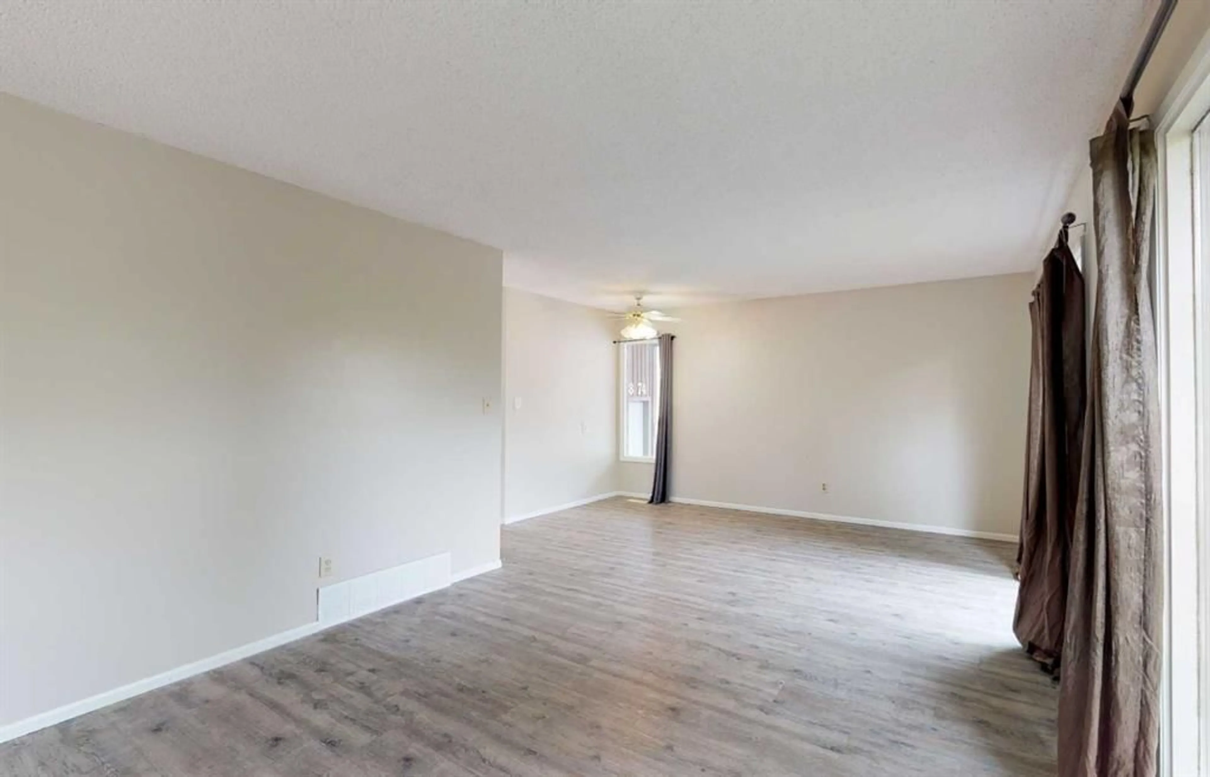9538 74 Ave, Grande Prairie, Alberta T8V 5A8
Contact us about this property
Highlights
Estimated valueThis is the price Wahi expects this property to sell for.
The calculation is powered by our Instant Home Value Estimate, which uses current market and property price trends to estimate your home’s value with a 90% accuracy rate.Not available
Price/Sqft$338/sqft
Monthly cost
Open Calculator
Description
Located on a quiet street, close to schools, parks & playgrounds is this cute house with mature trees out front & fenced backyard. Get a jump on moving in the nice, warm weather as quick possession is possible! SHINGLE ARE SCHEDULED TO BE REPLACED IN THE FIRST WEEK OF OCTOBER Off the driveway is the side entry which allows you to head up a few stairs and straight into the kitchen or hang a right to the 2 bedrooms along with the updated main bathroom, or take a left, past the dining area and into the big living room with its large windows, making the space very bright & inviting. Very nice, vinyl plank runs through the whole upper level, giving it a cohesive and coordinated look. Downstairs, you have a vast family room, storage room with shelving to tuck away the extra items, laundry/furnace room and a huge bedroom with a large walk-in closet. Multiple closets for storage are in the home as well as storage shed out back. Property backs onto a grass easement providing that extra spacious feeling when you’re outside and provides a great place to walk the dog, too. PLEACE KEEP IN MIND, SHINGLE ARE SCHEDULED TO BE REPLACED IN THE FIRST WEEK OF OCTOBER Contact a REALTOR® today for more details or to view!
Property Details
Interior
Features
Upper Floor
Bedroom - Primary
11`6" x 9`9"Bedroom
10`0" x 9`2"4pc Bathroom
7`0" x 5`0"Living Room
19`0" x 11`9"Exterior
Parking
Garage spaces -
Garage type -
Total parking spaces 2
Property History
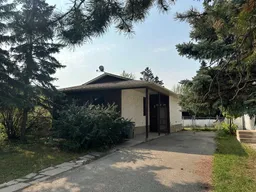 21
21
