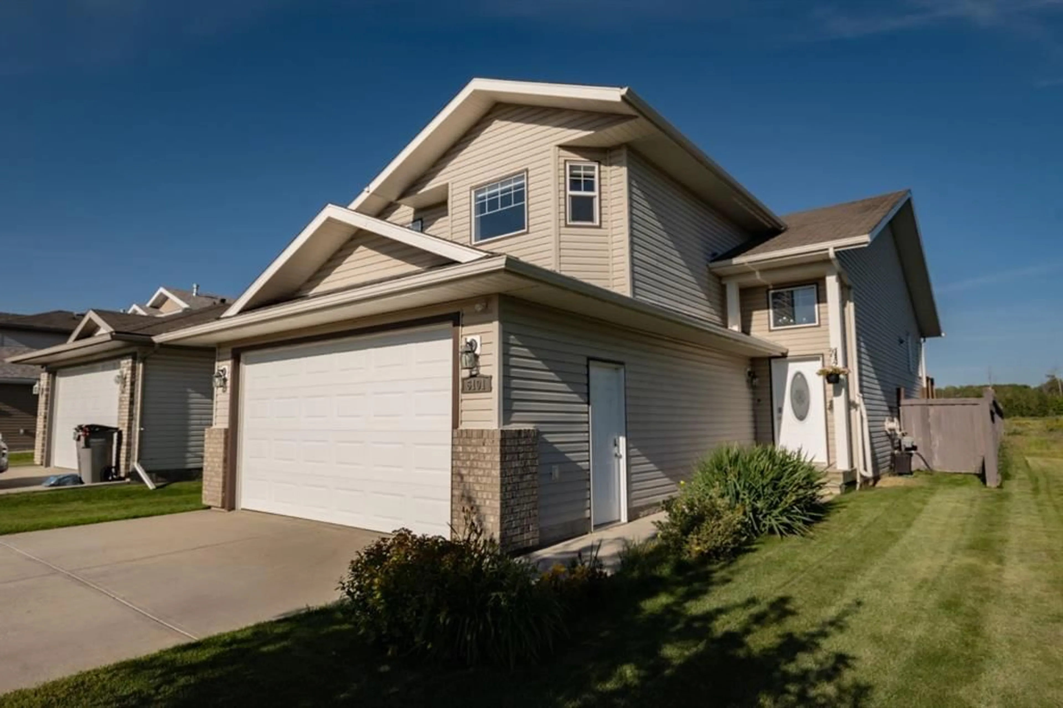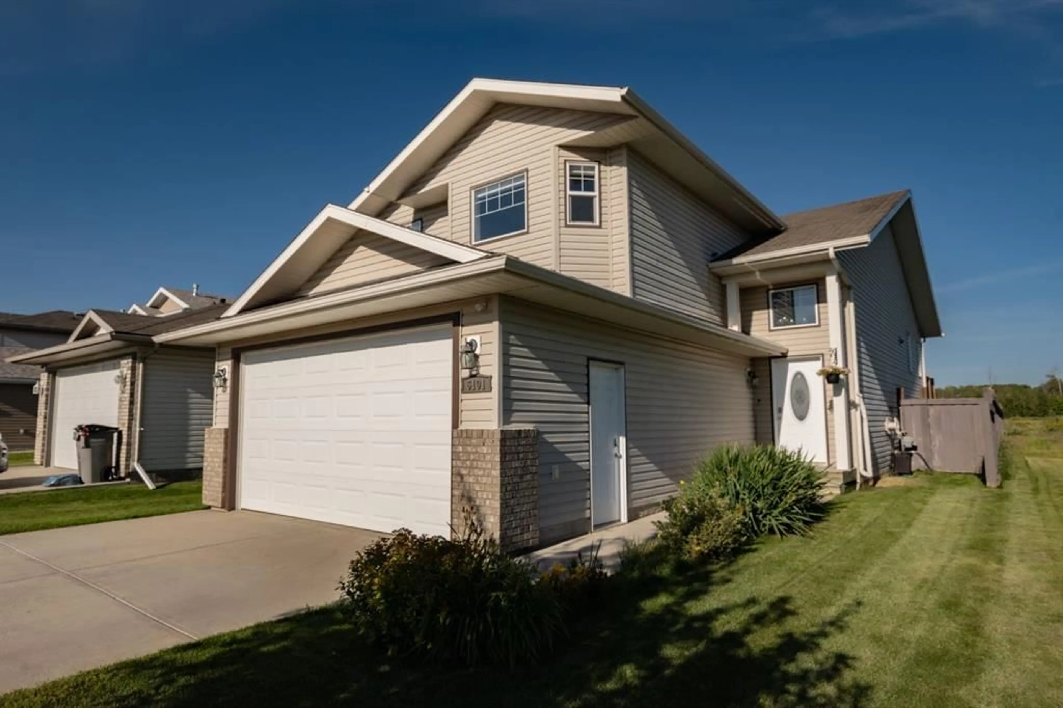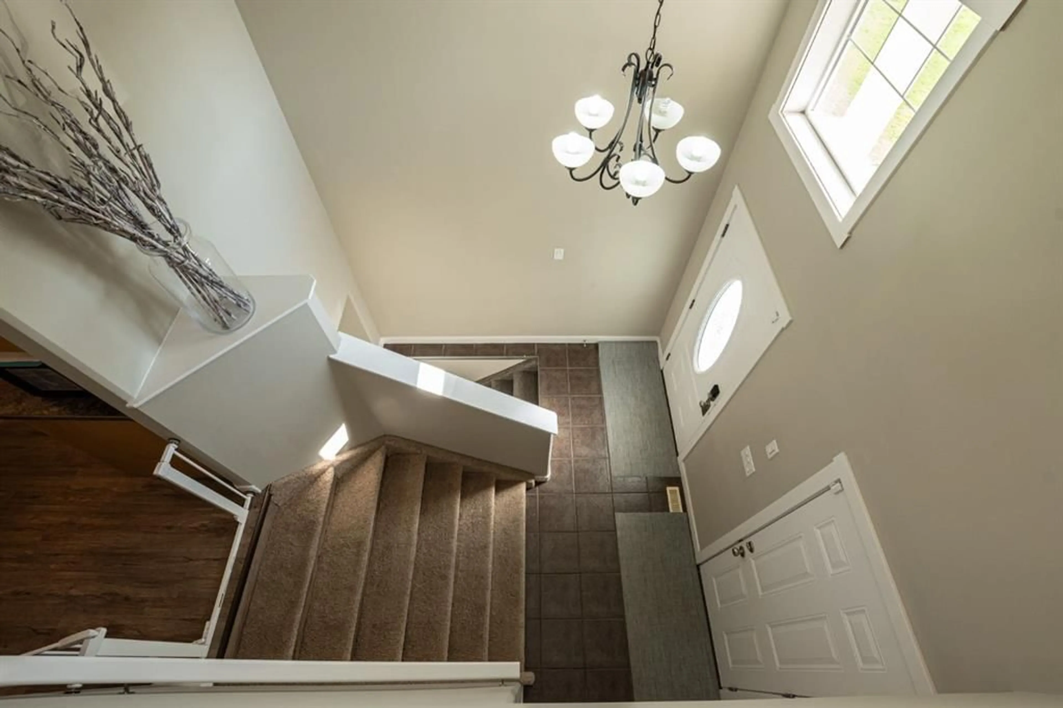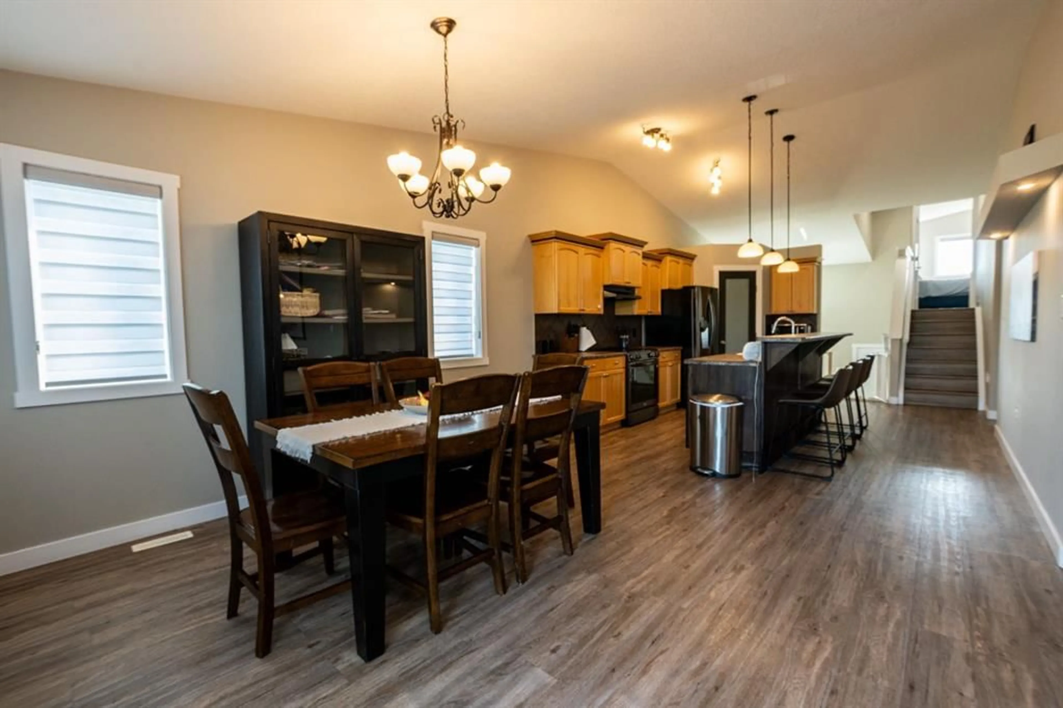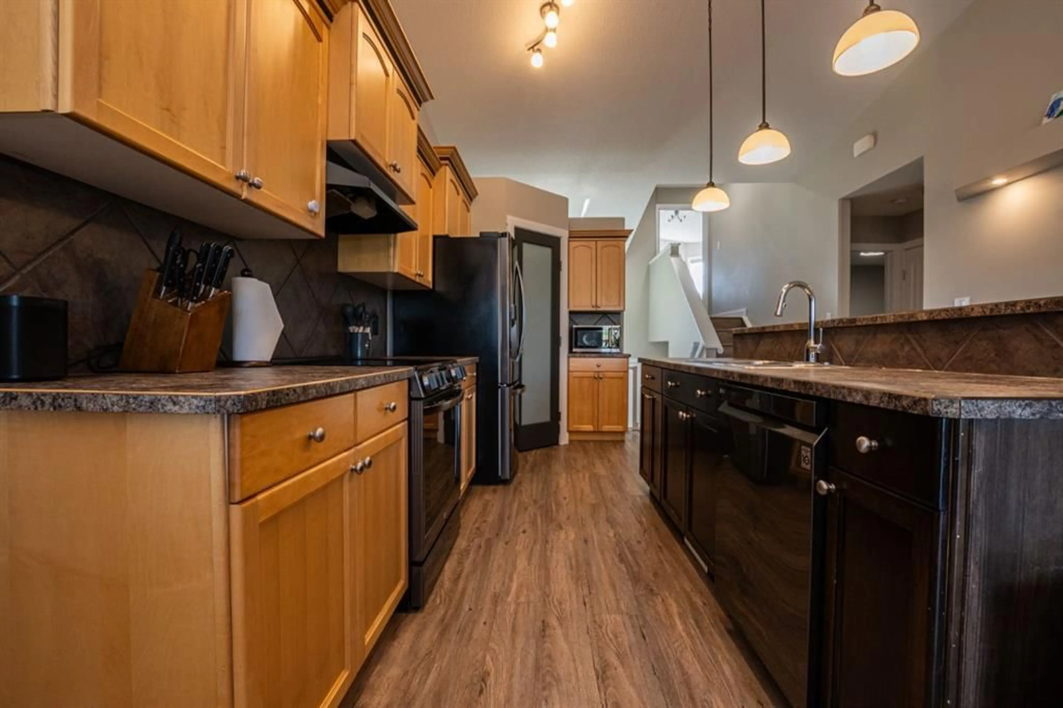6101 86B St, Grande Prairie, Alberta T8W 2X2
Contact us about this property
Highlights
Estimated valueThis is the price Wahi expects this property to sell for.
The calculation is powered by our Instant Home Value Estimate, which uses current market and property price trends to estimate your home’s value with a 90% accuracy rate.Not available
Price/Sqft$355/sqft
Monthly cost
Open Calculator
Description
Experience comfort, style, and space in this beautifully developed modified bi-level, ideally situated on a quiet street in Summerside, complete with no rear neighbours, central air conditioning, and direct access to green space and scenic walking trails. With an easement on one side, this home offers both privacy and convenience in an unbeatable location. From the moment you step into the spacious, tiled front entry, you'll appreciate the thoughtful design, including direct access to the heated double garage and a welcoming layout that leads seamlessly upstairs or down. The main floor boasts an open-concept kitchen with a large centre island, corner pantry, and abundant cabinetry & counter space with newer appliances (Fridge, Stove, Dishwasher) replaced in 2022, perfect for daily living and entertaining. The generous dining area opens to a raised deck (rebuilt in 2020 to include new gas line, new railings and privacy wall) overlooking the fully fenced and landscaped backyard, a private retreat with no neighbours behind. The cozy living room features a gas fireplace and large windows, flooding the space with natural light. Two well-appointed bedrooms and a full bath complete the main level. The expansive primary suite is privately located above the garage and offers a walk-in closet and ensuite. Downstairs, the fully finished basement features a large second living space with new wet bar added in 2022, a dedicated home office, fourth bedroom, and a fully finished laundry room with a new washer and dryer installed in 2021. Immaculately maintained and thoughtfully upgraded with paint and flooring in 2020, this home offers the perfect balance of elegance, functionality, and room to grow! Book your showing today!
Property Details
Interior
Features
Upper Floor
Bedroom - Primary
16`5" x 12`7"4pc Ensuite bath
4`10" x 9`5"Exterior
Features
Parking
Garage spaces 2
Garage type -
Other parking spaces 2
Total parking spaces 4
Property History
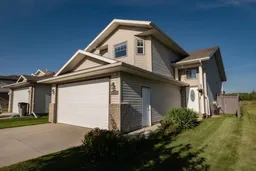 29
29
