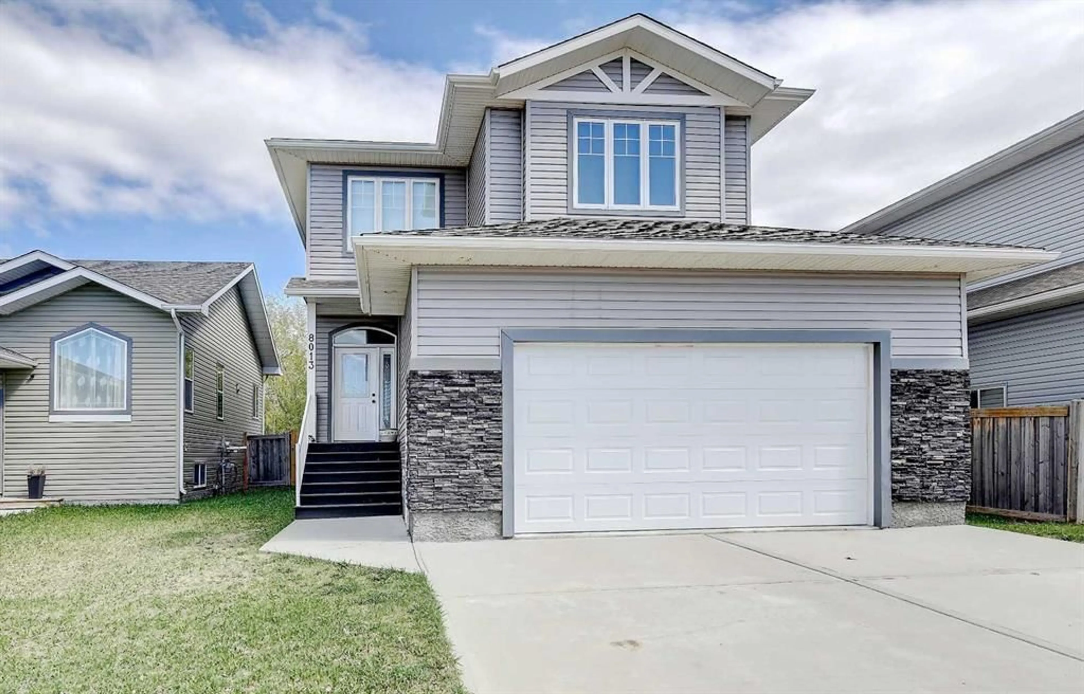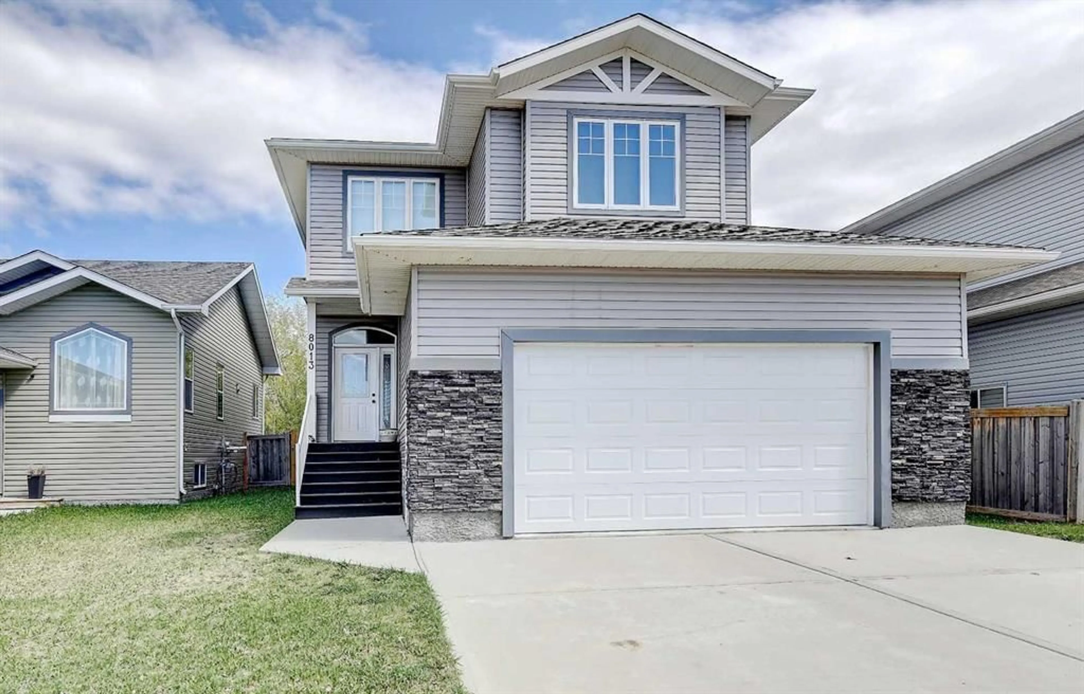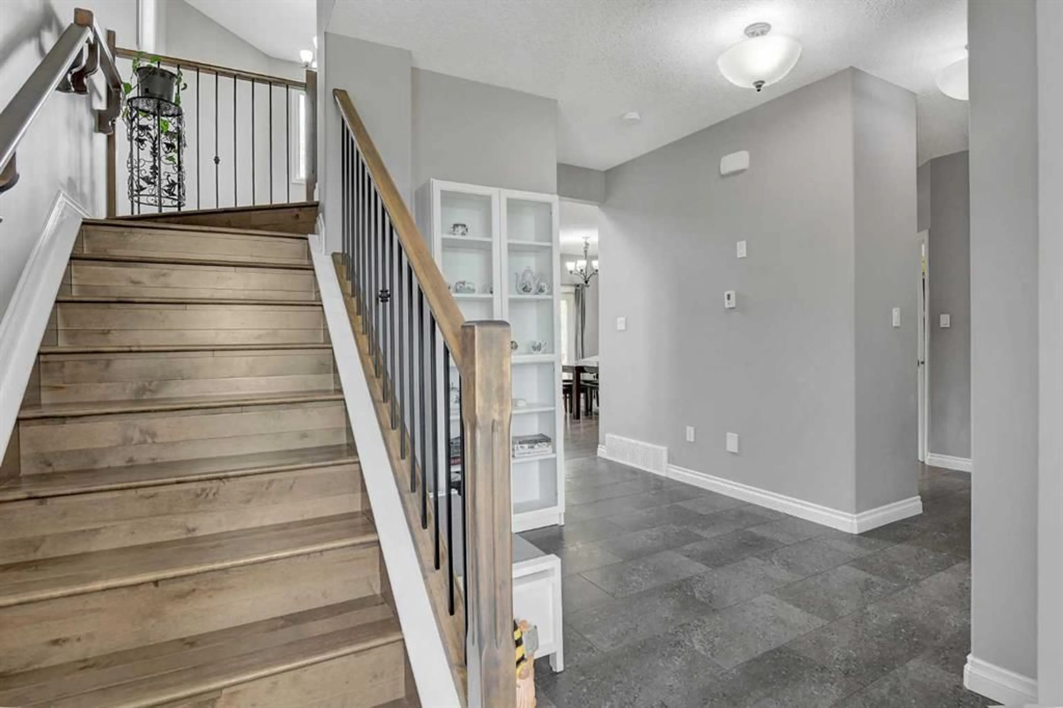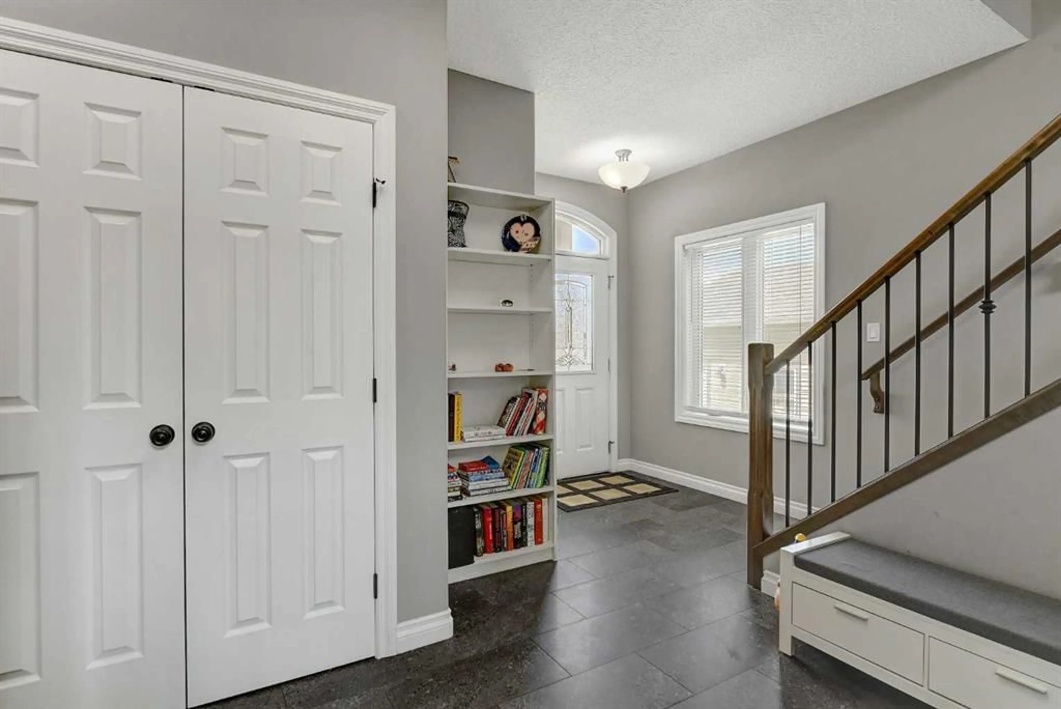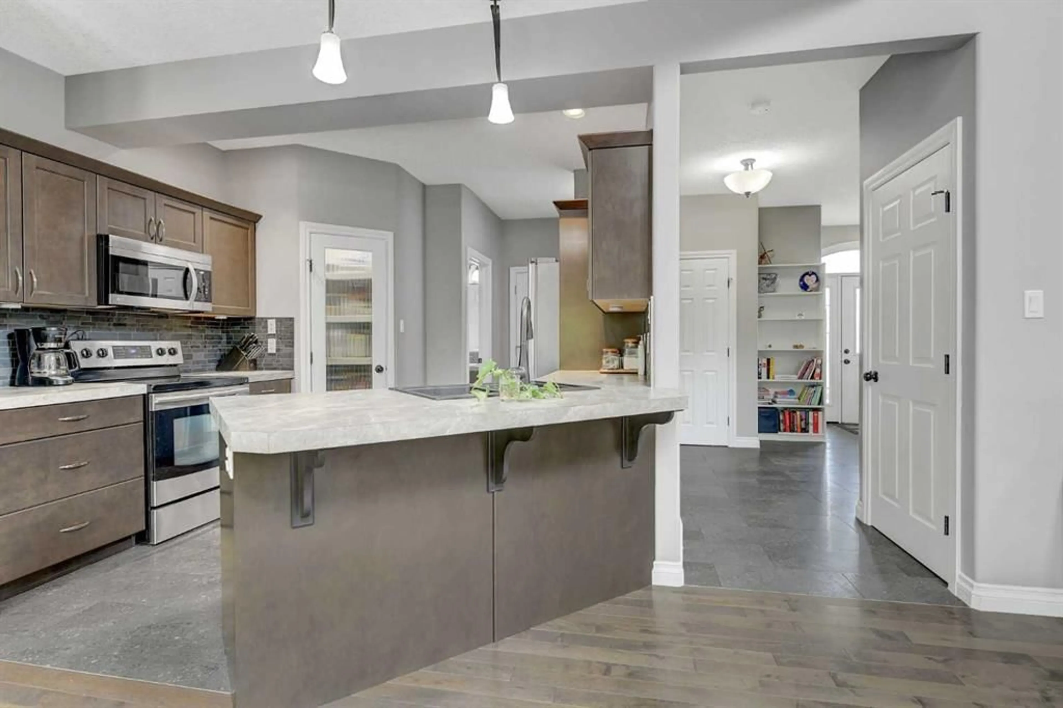8013 112 Street, Grande Prairie, Alberta T8W0B9
Contact us about this property
Highlights
Estimated ValueThis is the price Wahi expects this property to sell for.
The calculation is powered by our Instant Home Value Estimate, which uses current market and property price trends to estimate your home’s value with a 90% accuracy rate.Not available
Price/Sqft$294/sqft
Est. Mortgage$2,082/mo
Tax Amount (2024)$5,387/yr
Days On Market1 day
Description
Are you looking for a turn-key home where there is nothing left to do but put your feet up,and enjoy, then this is the property for you. This immaculately maintained home is located on a quiet street in Westpointe with no rear neighbours, close to three schools, grocery stores and walking trails. As you walk in you are sure to be impressed with the bright and open main level featuring a spacious entryway, an open concept living area with 18 foot ceilings providing plenty of natural light and a cozy corner fireplace. In the kitchen you'll enjoy upgraded cabinetry, a corner pantry and an eating bar. There is also a generous dining area with garden doors which lead to the outdoor retreat. Walking up the grand, open staircase to the second floor you'll notice the upgraded hardwood that is carried throughout the main and upper levels. The three spacious bedrooms upstairs include the primary, featuring a walk-in closet and en-suite with dual vanities. There is a second full washroom on the upper level as well. Downstairs in the fully finished basement you will find a spacious rec-room, bedroom and another full bathroom. The attached double car garage is finished, heated and offers great space for you to store your vehicles and toys. Outside, the rear yard is a private retreat surrounded by trees and finished as a ground level concrete block patio. Enjoy the built-in fire pit and beautiful lights scattered in the trees. This home is move in ready and is sure to impress, schedule a viewing with your favorite realtor today!
Property Details
Interior
Features
Main Floor
2pc Bathroom
5`0" x 5`0"Exterior
Parking
Garage spaces 2
Garage type -
Other parking spaces 2
Total parking spaces 4
Property History
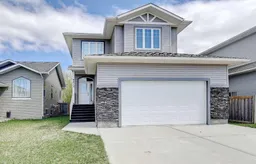 32
32
