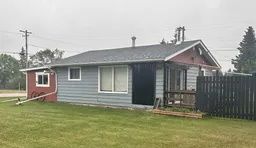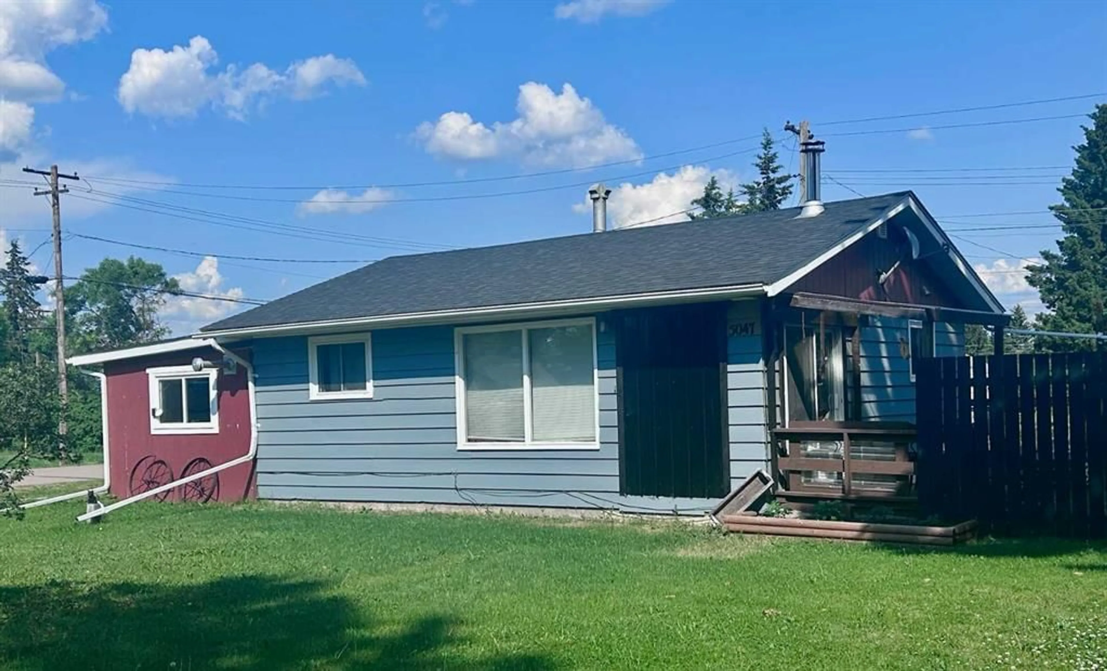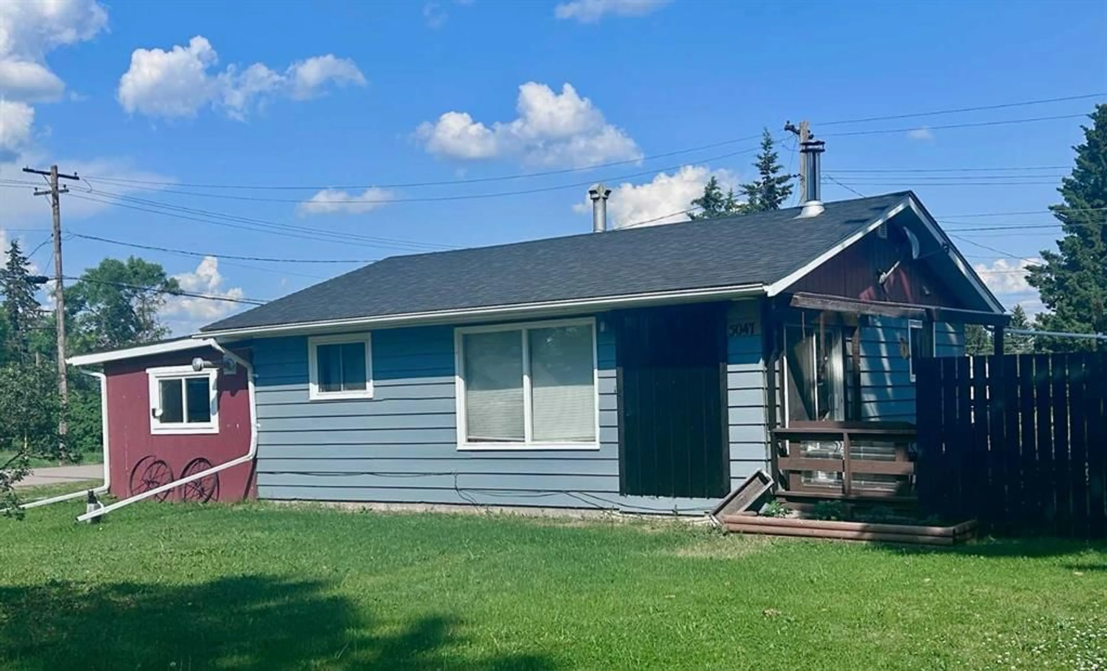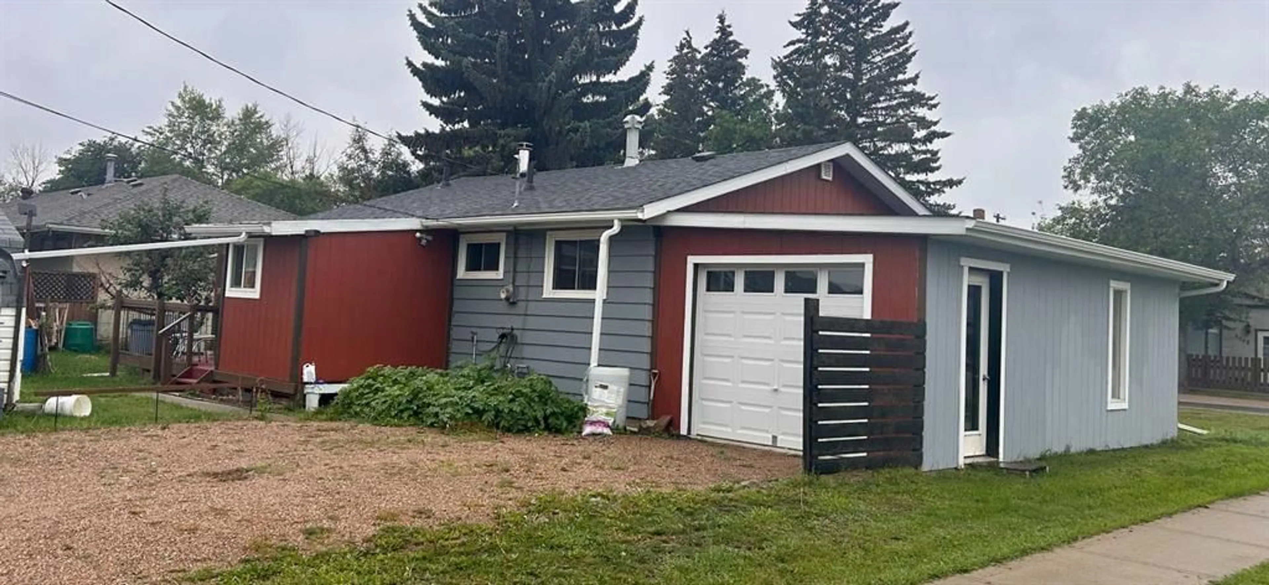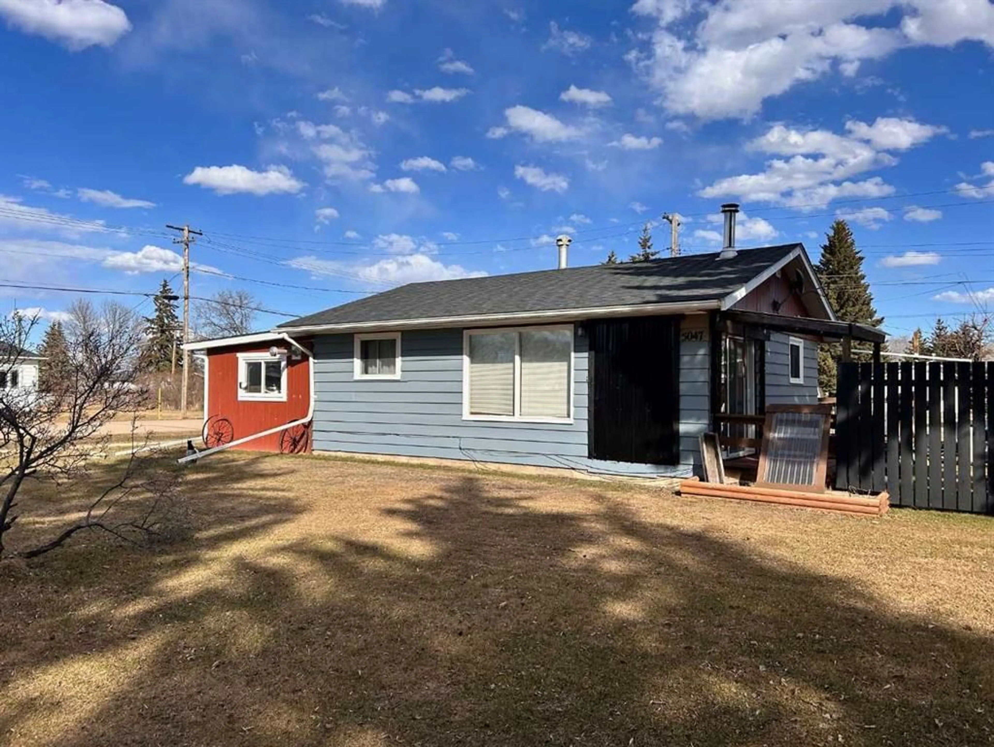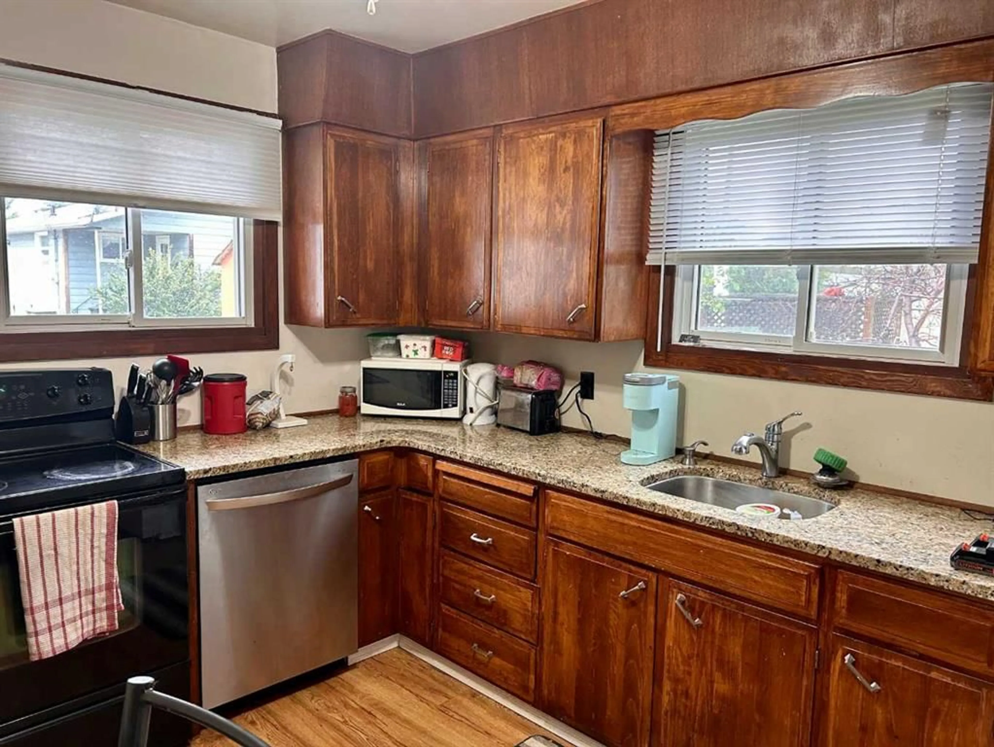5047 48 St, Mannville, Alberta T0B 2W0
Contact us about this property
Highlights
Estimated valueThis is the price Wahi expects this property to sell for.
The calculation is powered by our Instant Home Value Estimate, which uses current market and property price trends to estimate your home’s value with a 90% accuracy rate.Not available
Price/Sqft$177/sqft
Monthly cost
Open Calculator
Description
This charming 2-bedroom, 1-bathroom property offers just under 700 sq. ft. of smartly designed living space—perfect for first-time buyers, retirees, or investors seeking an affordable rental in a thriving Alberta community. Key Features: Recent electrical upgrade; Eat-in kitchen with generous counter space, ample cabinetry, and built-in dishwasher; Cozy living room with wood-burning stove for winter warmth; Walkout patio for enjoying sunny mornings or summer BBQs; Two comfortable bedrooms with practical closet storage; Attached heated garage with room for an SUV; Two garden sheds plus a small garden plot for your green thumb; This property is located in the Village of Mannville—home to a K–12 school, grocery store, boutique shopping, and a golf course. Commuting is easy with quick access to Highway 16: only 15 minutes to Vermilion, 45 minutes to Lloydminster, and 1.5 hours to Edmonton. Whether you’re searching for a starter home, or an investment property, this updated and well-maintained home offers excellent value in today’s market. Book your showing today and see why Mannville is a great place to call home!
Property Details
Interior
Features
Main Floor
Porch - Enclosed
7`10" x 6`11"Eat in Kitchen
9`10" x 11`2"Living Room
15`5" x 11`10"Bedroom
10`2" x 11`6"Exterior
Features
Parking
Garage spaces 1
Garage type -
Other parking spaces 2
Total parking spaces 3
Property History
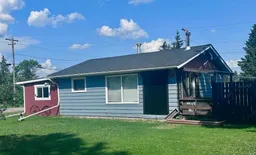 20
20