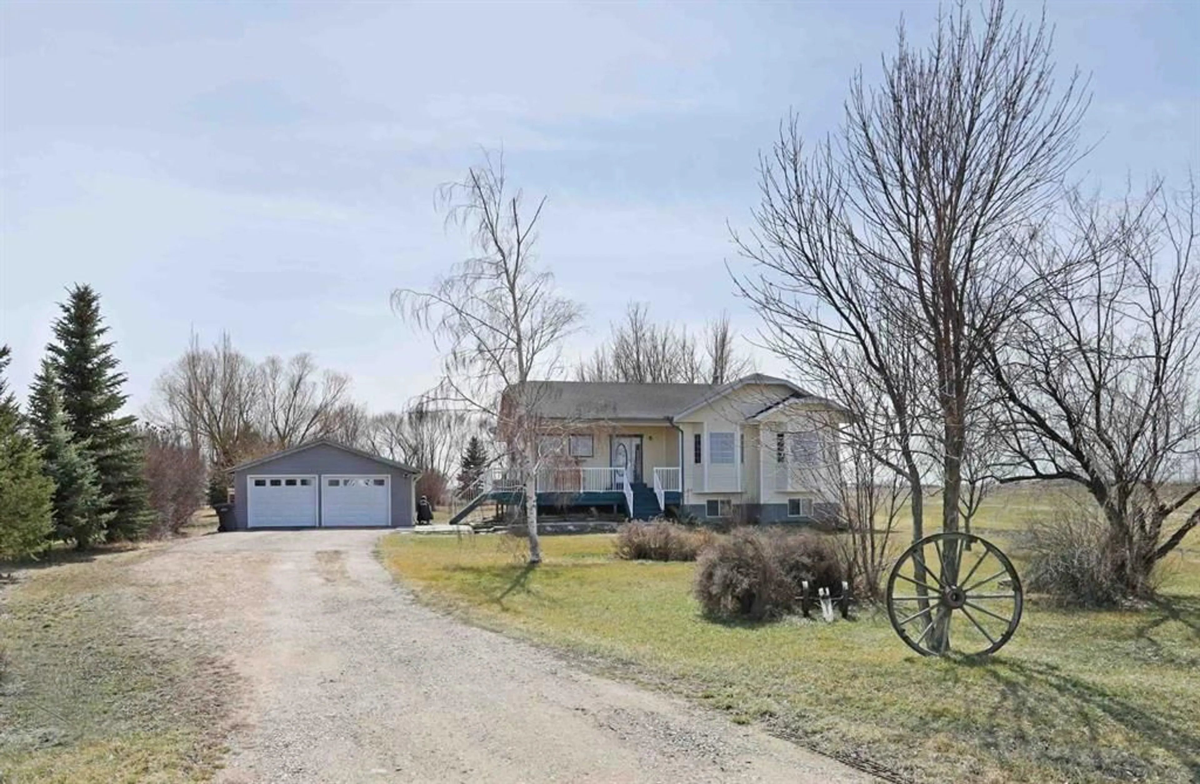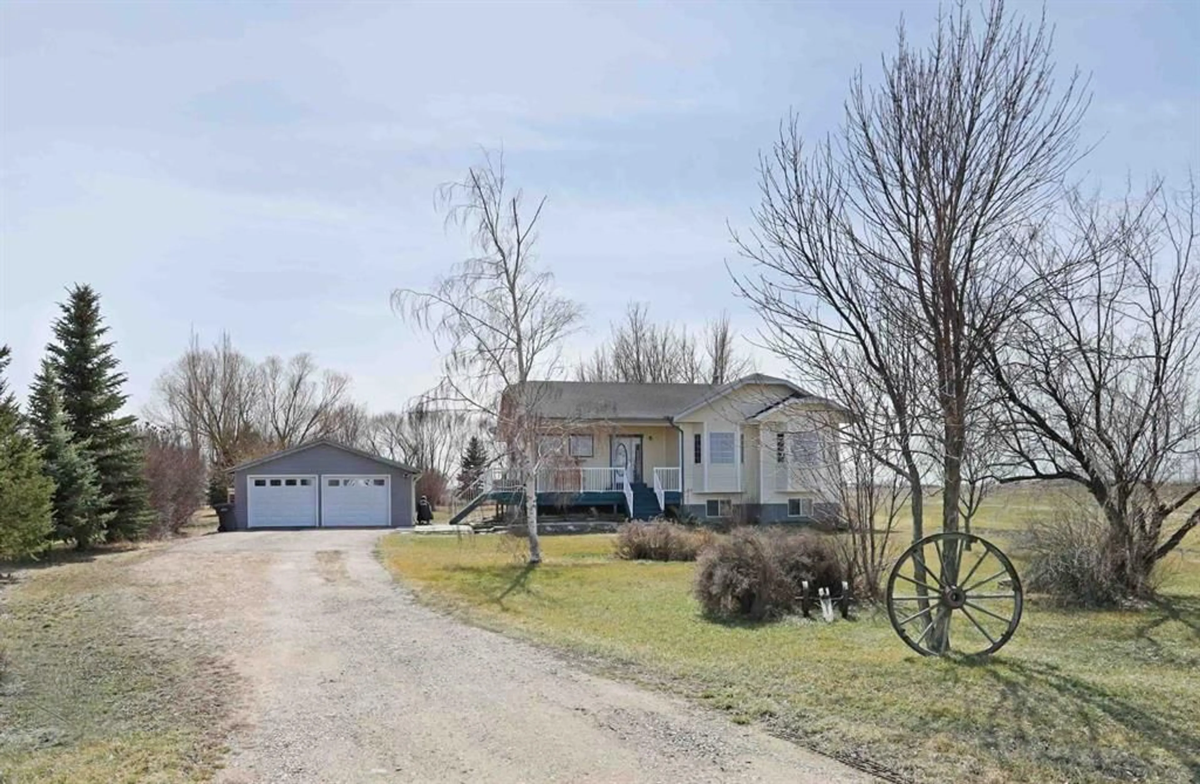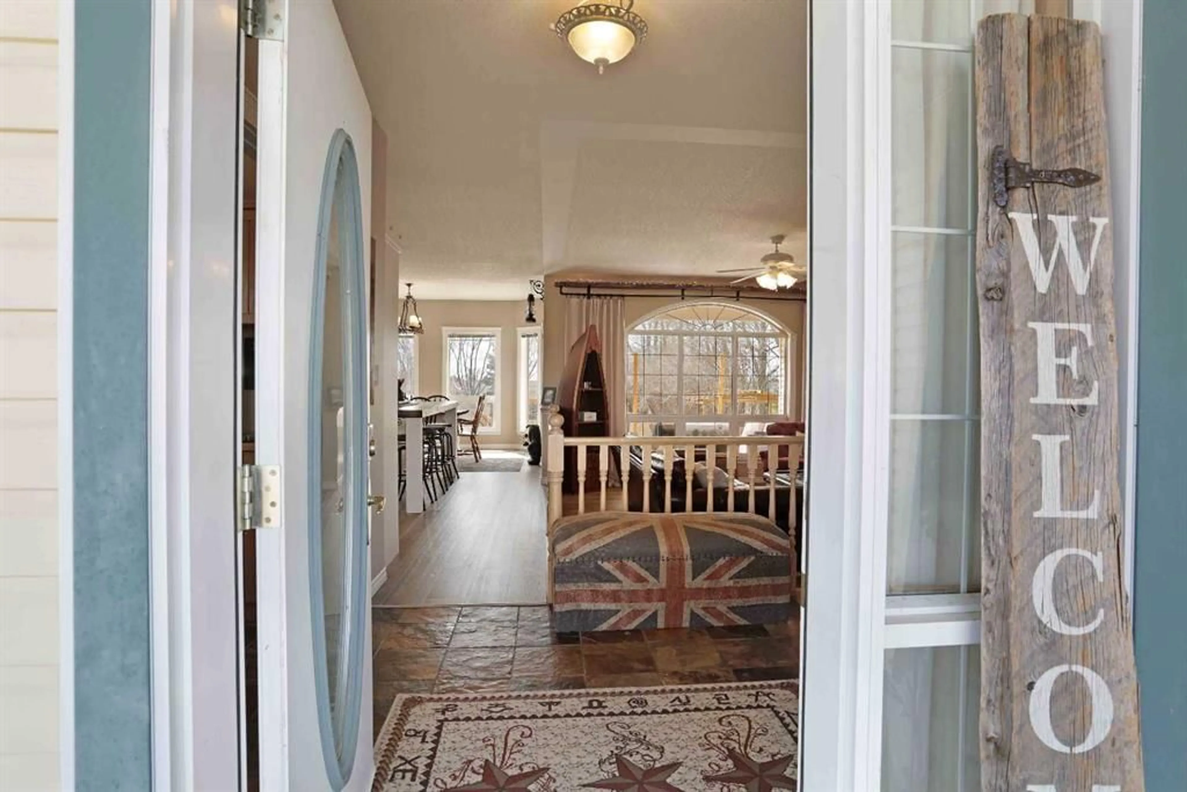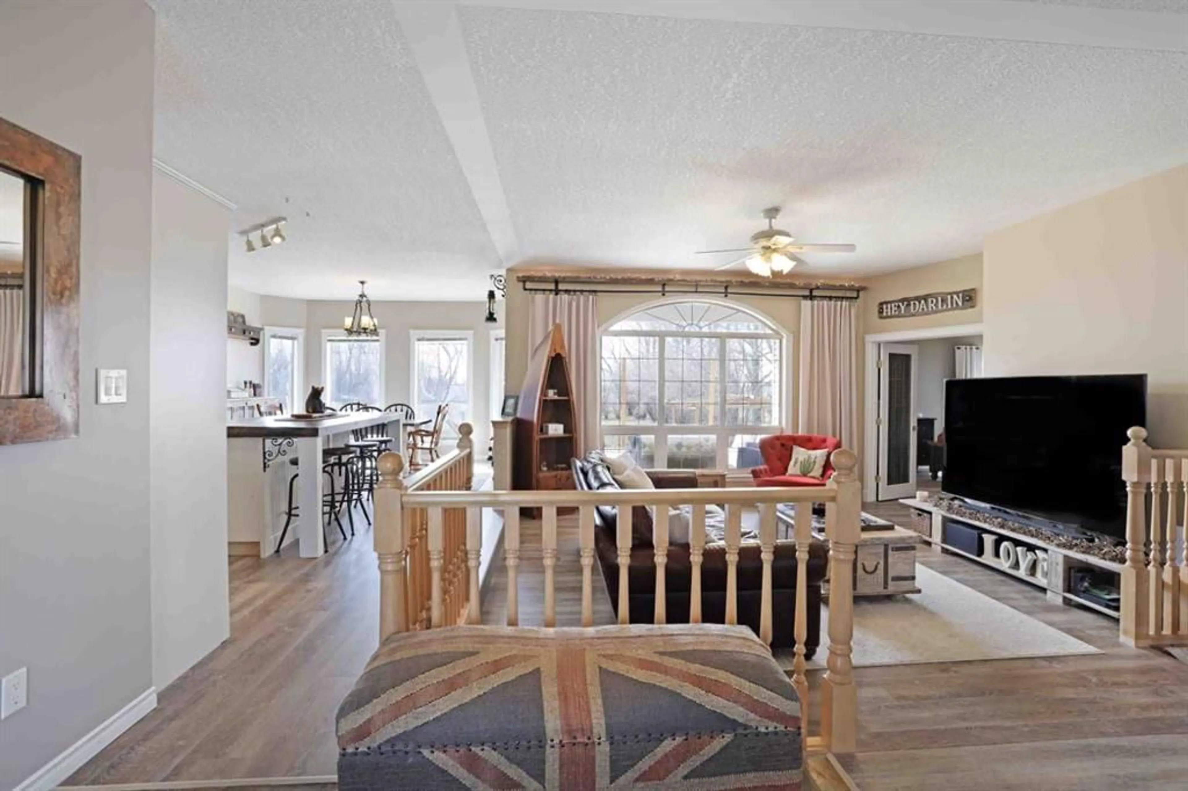121 Gwen Ave, Rosemary, Alberta T0J2W0
Contact us about this property
Highlights
Estimated ValueThis is the price Wahi expects this property to sell for.
The calculation is powered by our Instant Home Value Estimate, which uses current market and property price trends to estimate your home’s value with a 90% accuracy rate.Not available
Price/Sqft$257/sqft
Est. Mortgage$1,846/mo
Tax Amount (2024)$4,107/yr
Days On Market8 days
Description
Bedazzling and boundless! Look what we have here! This sprawling 1672 sq foot raised bungalow is perfectly situated on "just shy" of an acre in the charming Village of Rosemary. With a effortless open floor plan, huge kitchen island accented with rustic dark planks, sunken living room and access to the brand new deck that favors the beautifully treed back yard. The primary bedroom hosts a walk in closet, 5 piece ensuite, a gorgeous view and access to the back yard. The main floor offers 2 additional sizeable bedrooms, 4 piece bathroom, large foyer and main floor laundry. The sellers have taken great pride in completing many recent upgrades to the home. Including flooring, paint, trim, bathrooms, kitchen modifications, deck and the completion of the garage. The basement has some framing and drywall completed. Ideal for someone who wants to personalize the lower level. The yard is truly spectacular with numerous trees, space for a garden and no worries about room for the boat and camper! For those searching for a peaceful property, this is exactly what you need!
Property Details
Interior
Features
Main Floor
Bedroom
10`11" x 9`6"Living Room
16`4" x 17`1"4pc Bathroom
10`9" x 5`1"Bedroom
11`0" x 12`11"Exterior
Features
Parking
Garage spaces 1
Garage type -
Other parking spaces 1
Total parking spaces 2
Property History
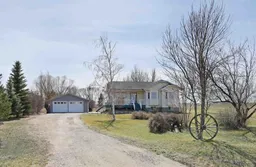 41
41
