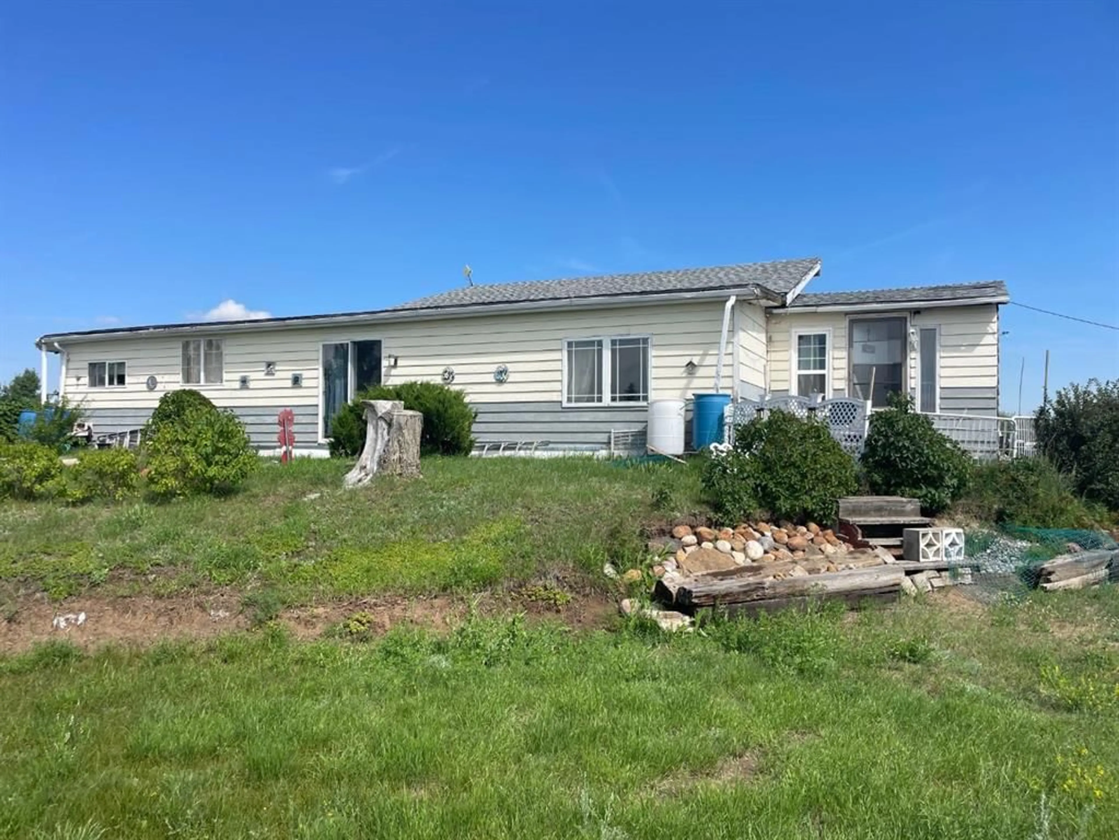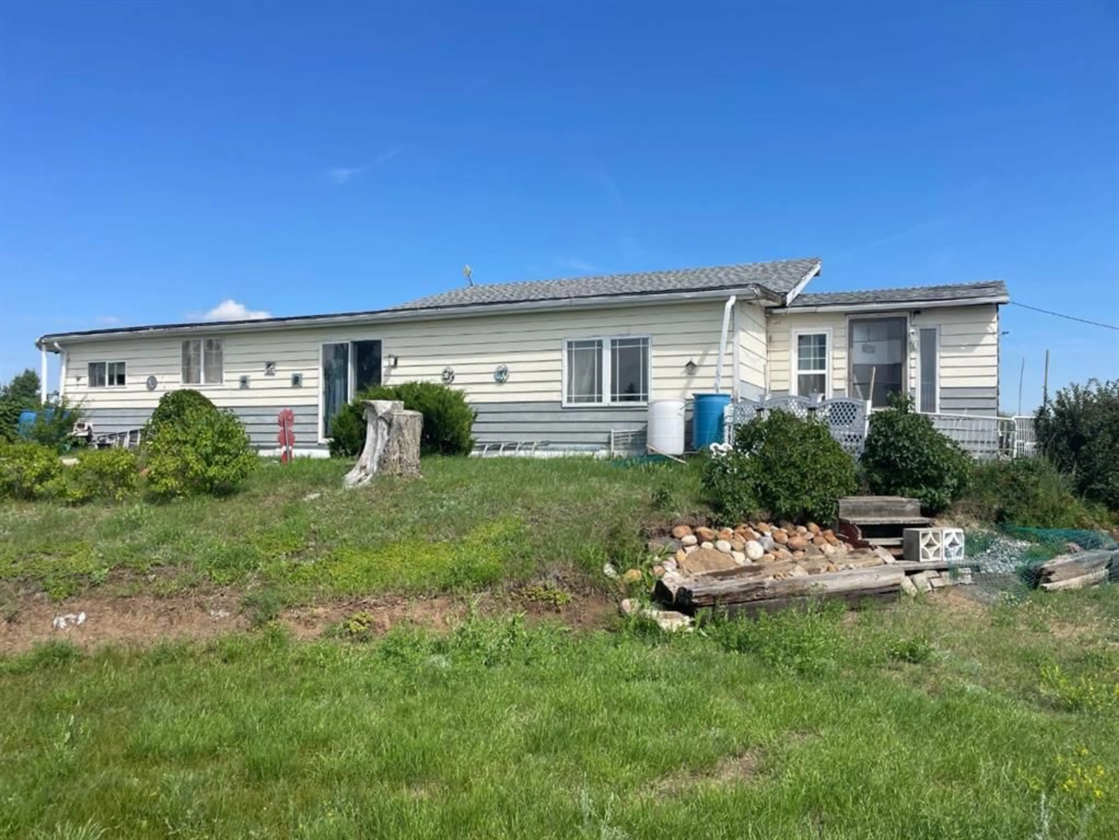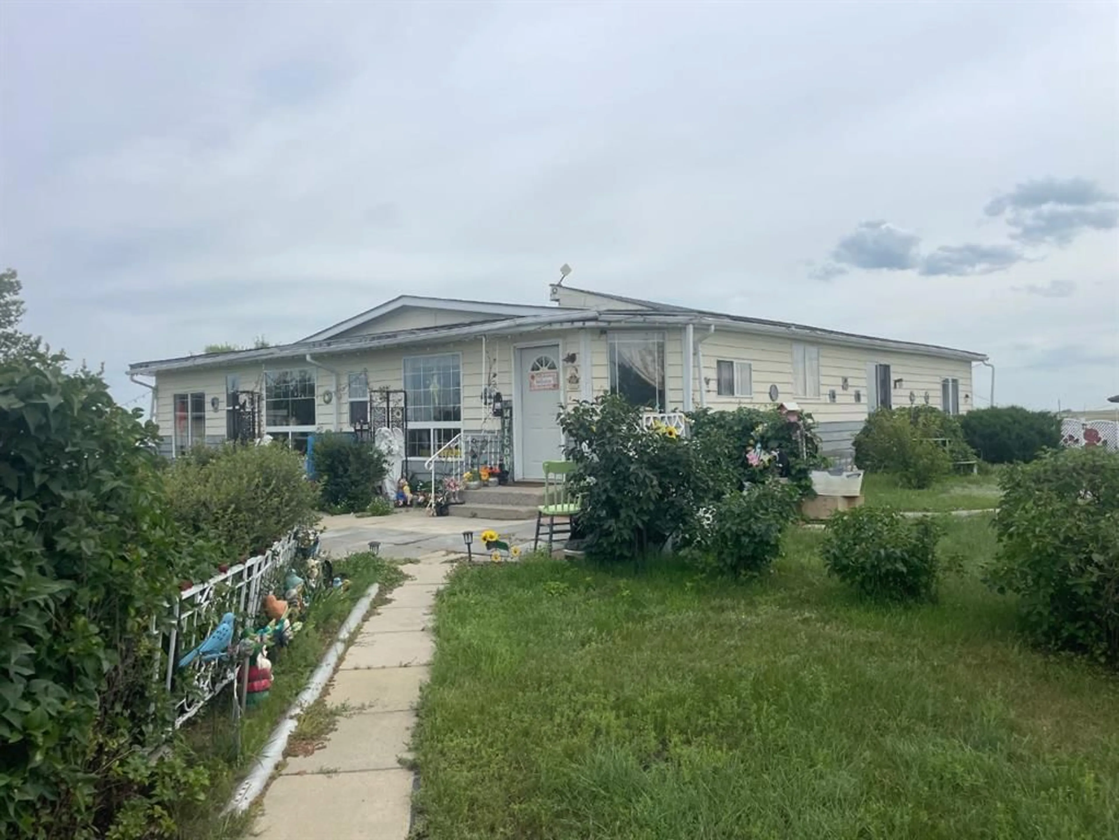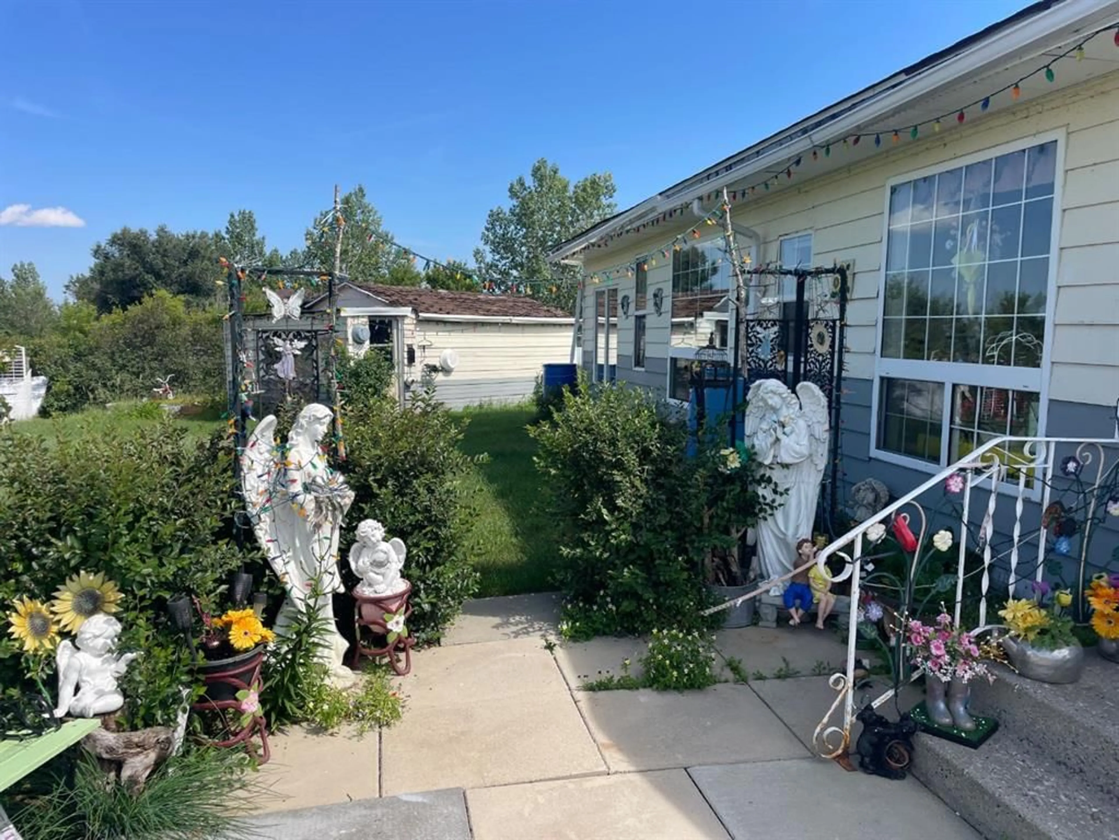219 181043 HWY 550 Dr, Rural Newell, County of, Alberta T0J0B0
Contact us about this property
Highlights
Estimated valueThis is the price Wahi expects this property to sell for.
The calculation is powered by our Instant Home Value Estimate, which uses current market and property price trends to estimate your home’s value with a 90% accuracy rate.Not available
Price/Sqft$198/sqft
Monthly cost
Open Calculator
Description
AFFORDABLE ACREAGE - Have you been travelling all of the backroads looking for Alberta's best value acreage on a budget? Conveniently located 10 minutes from Bassano on pavement. This property is perfectly liveable as is, but if you have vision & skills you will take the "after" photos & benefit from all of that sweat equity. 5.22 acre parcel is gently sloping with open views to the South & no neighbours to the back. The house is a unique layout with covered deck on 2 sides creating lots of storage & multi season workspaces. Cheery eat-in kitchen is roomy enough for your large family table. Massive living / dining room has vaulted ceilings & access to South facing sunroom. The house is currently 2 bedrooms with a good sized, unheated office space (not represented in square footage) with a window that could be a 3rd bedroom. King size primary bedroom is spacious with a large nook that would make a wonderful reading or fitness room with country views. Handy 2 pc ensuite bath. Second bdrm would accommodate bunk beds or king size furniture suite & has passthrough to main 4 pc bath. The 20 x 24 garage needs work but could be very serviceable & a great place to putter. Household water is supplied by a good well and Newell Regional Water lines are nearby should you wish to tie in. Aimoto Subdivision has a community irrigation program which can be opted into. Established landscape trees, sheds, lots of parking for your toys...what more could you want? This property is a great starter acreage with space for horses, chickens & a large garden. Check out the virtual tour to see if this is the end of your search!
Property Details
Interior
Features
Main Floor
Eat in Kitchen
16`0" x 12`0"Living/Dining Room Combination
20`6" x 15`5"Bedroom - Primary
12`3" x 15`4"Bedroom
15`6" x 11`6"Exterior
Features
Property History
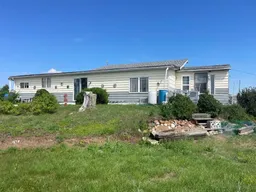 38
38
