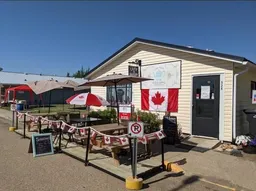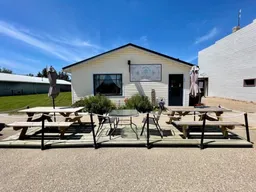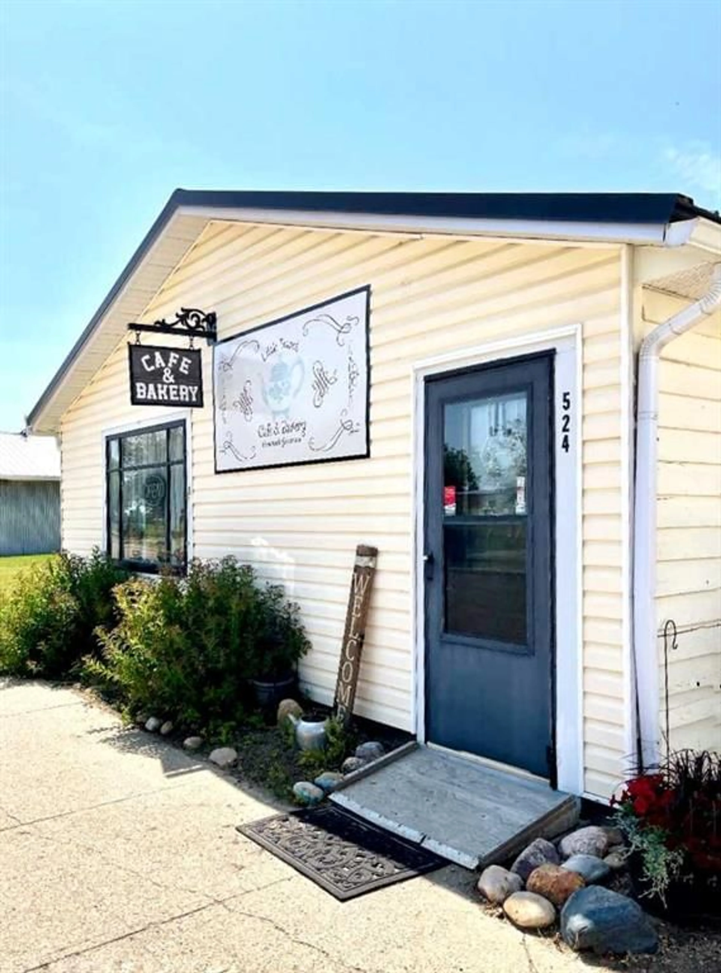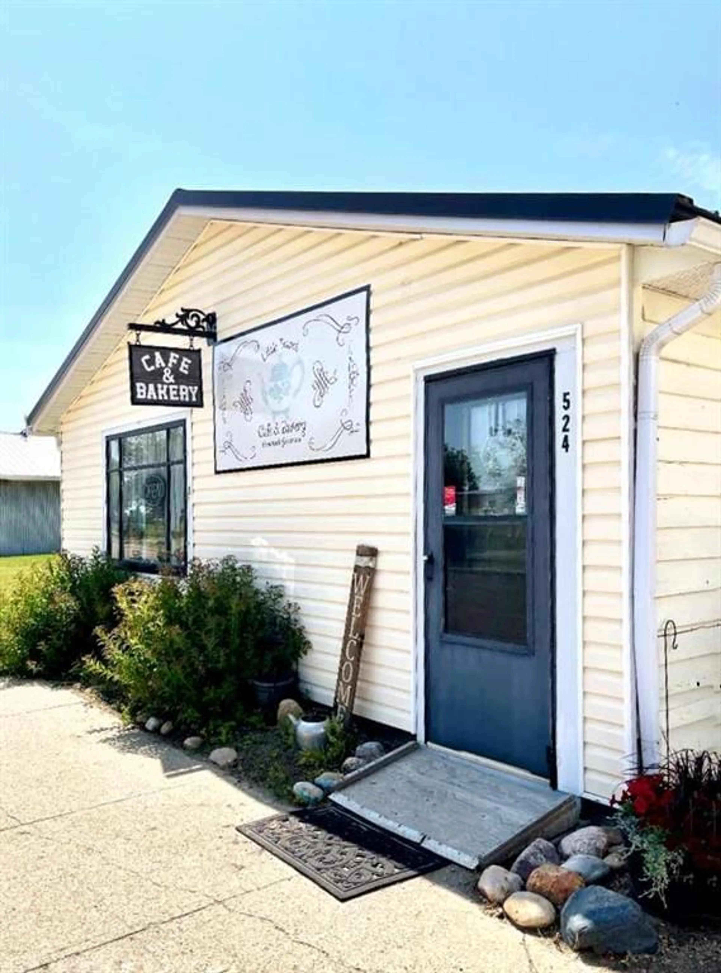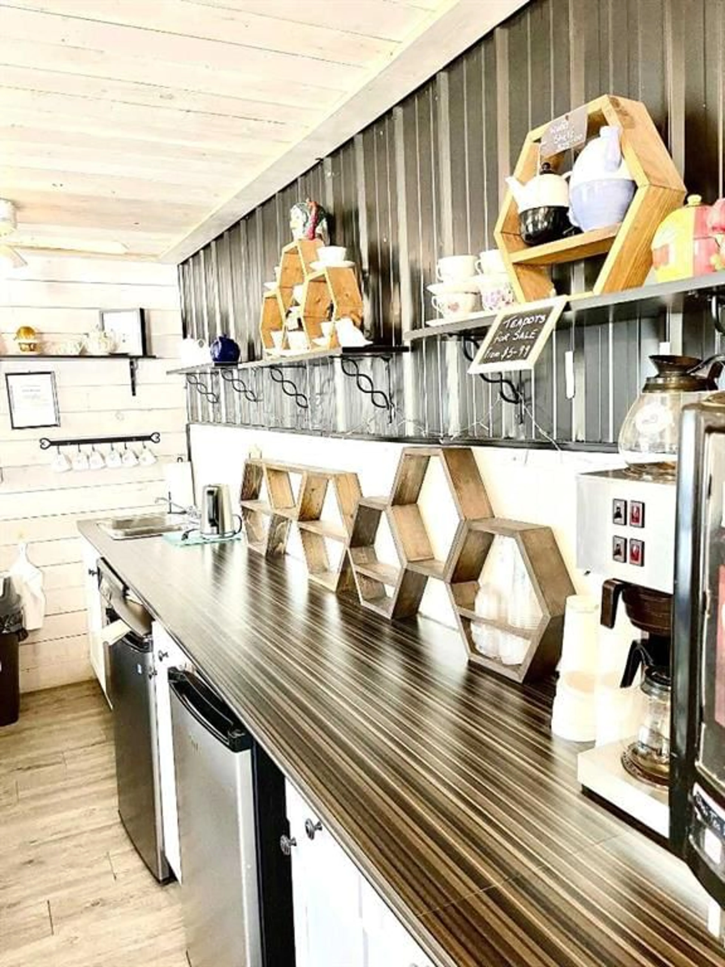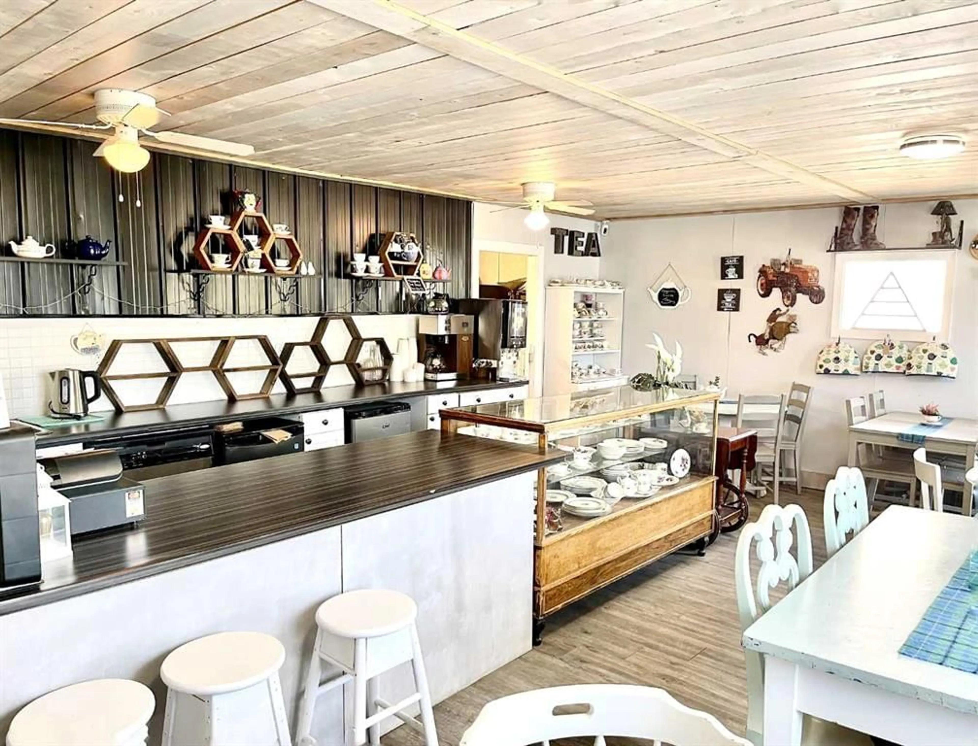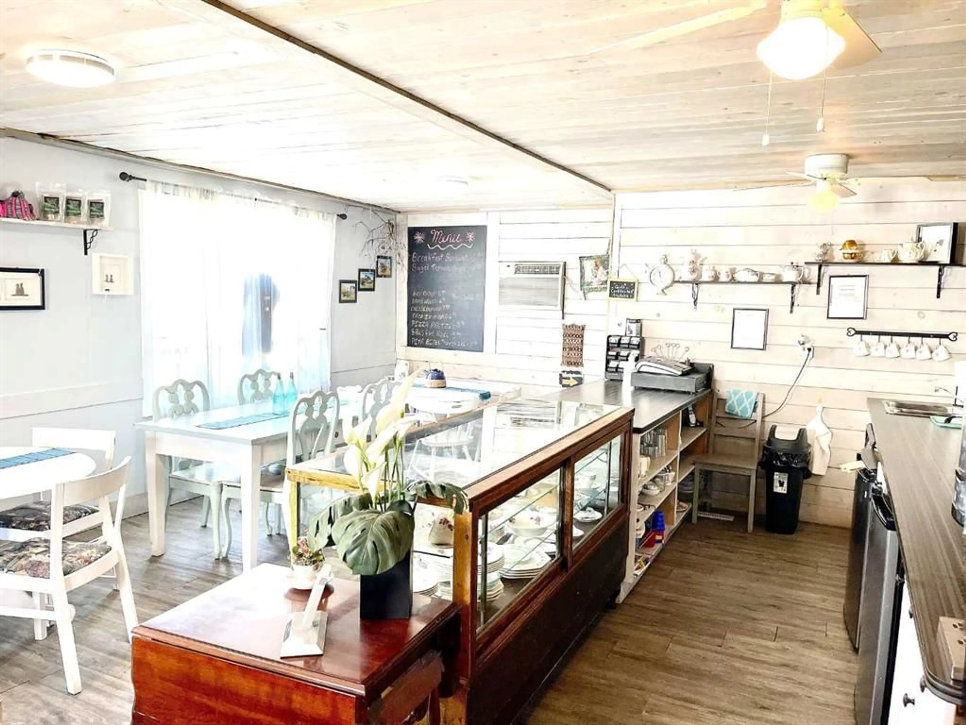524 Centre St, Rosemary, Alberta T0J 2W0
Contact us about this property
Highlights
Estimated ValueThis is the price Wahi expects this property to sell for.
The calculation is powered by our Instant Home Value Estimate, which uses current market and property price trends to estimate your home’s value with a 90% accuracy rate.Not available
Price/Sqft$51/sqft
Est. Mortgage$644/mo
Tax Amount (2025)$2,300/yr
Days On Market6 days
Description
Discover a unique and charming opportunity for safe, rejuvenating village living in Rosemary, Alberta. This turn-key property combines both residential comfort and business potential, featuring The Little Teapot Café & Bakery - your own cozy coffee, tea, and diner destination. Attached is a two-bedroom, one-bath living space with approximately 900 sq. ft. of bright, inviting quarters, including large windows, two private entrances, and a secluded backyard - ideal for personal use or a bed and breakfast for added income. Located across from a high school and recreation center, the well-established café offers seating for over 22 guests and a spacious commercial kitchen equipped for both full service and wholesale operations. Significant improvements since 2018 include a new metal roof, updated windows, complete electrical upgrades, new drywall, vinyl flooring, refreshed paint, and fully modernized bathrooms in both the café and living quarters. Everything you need is included - inventory, equipment, land, building, pots, and pans - so you can move in and start your next chapter immediately. Utilities cost are $400 per month in full operations ,garbage is $75 per month for expenses. Whether you’re relocating from another part of North America or immigrating to Canada, you’ll fall in love with the charm and potential of 524 Centre Street, Rosemary, AB.
Property Details
Interior
Features
Main Floor
Bedroom
13`5" x 10`0"Bedroom
12`0" x 11`5"3pc Bathroom
8`5" x 7`0"Living Room
13`0" x 26`0"Exterior
Features
Parking
Garage spaces -
Garage type -
Total parking spaces 2
Property History
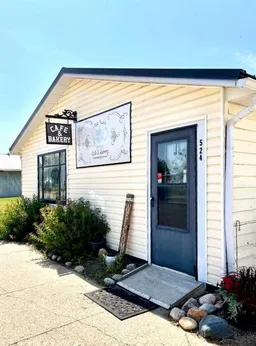 33
33