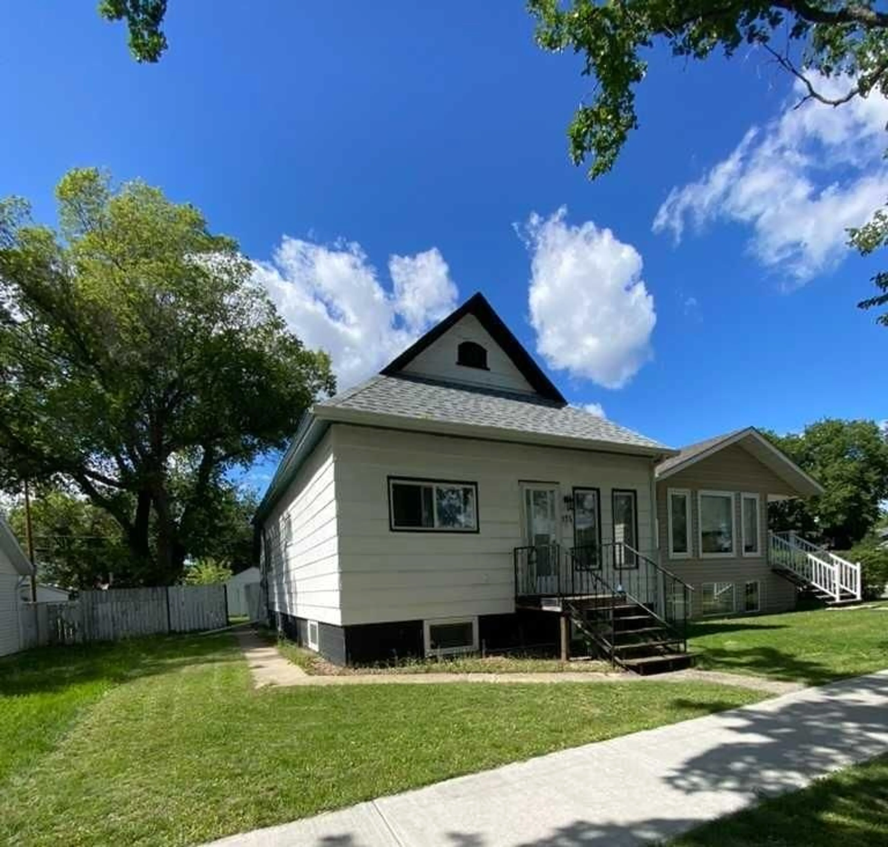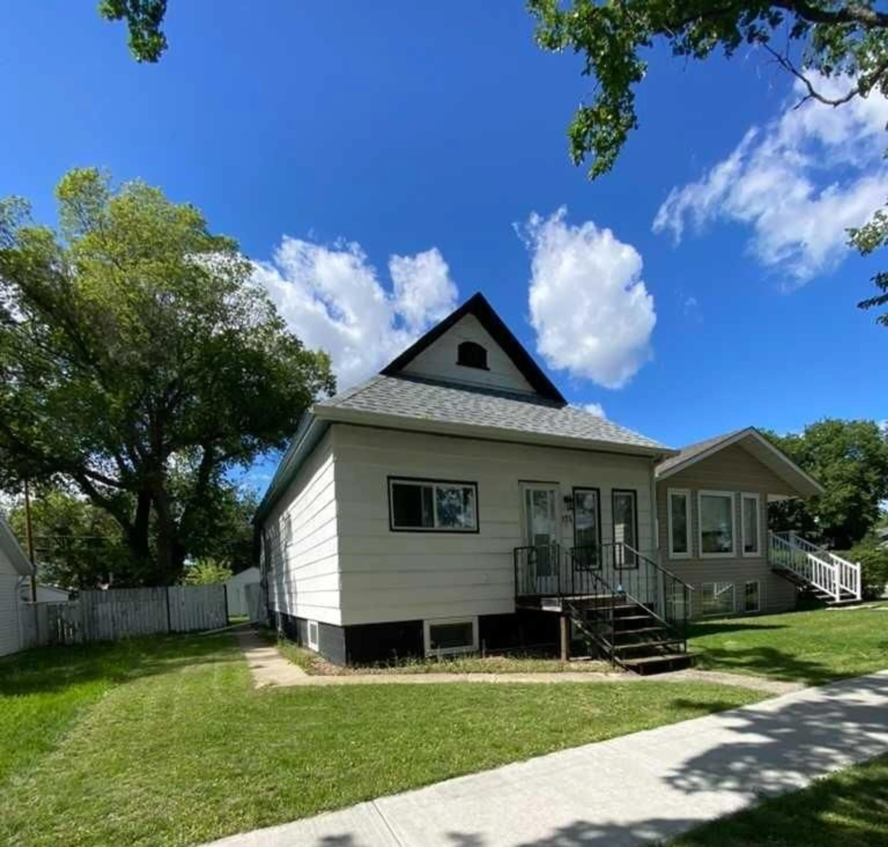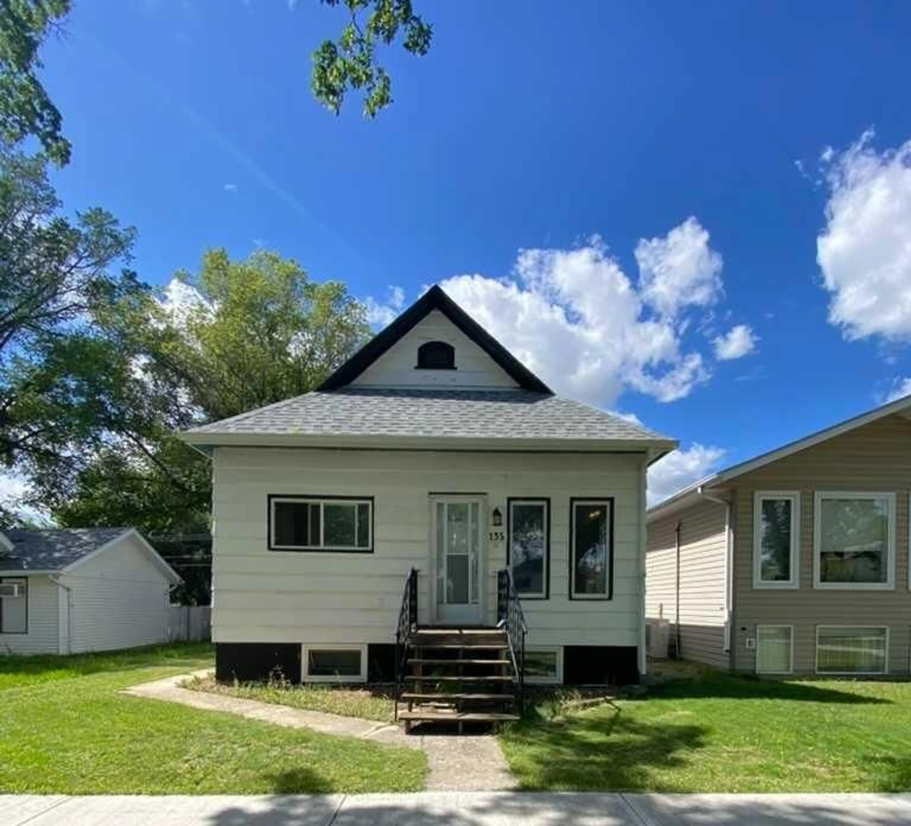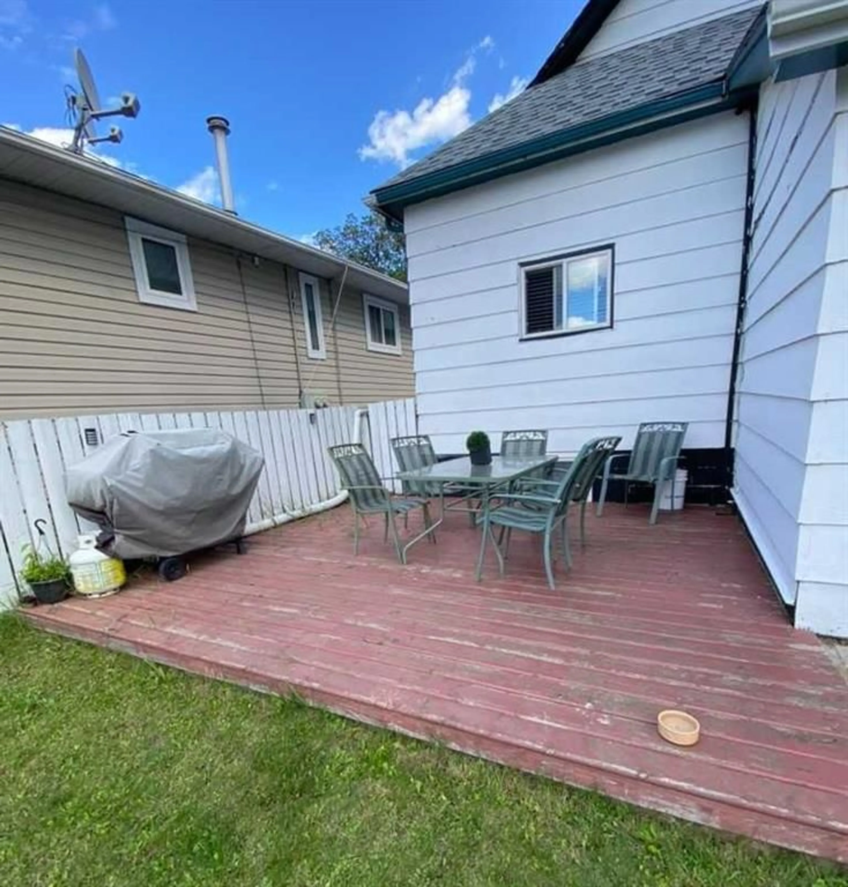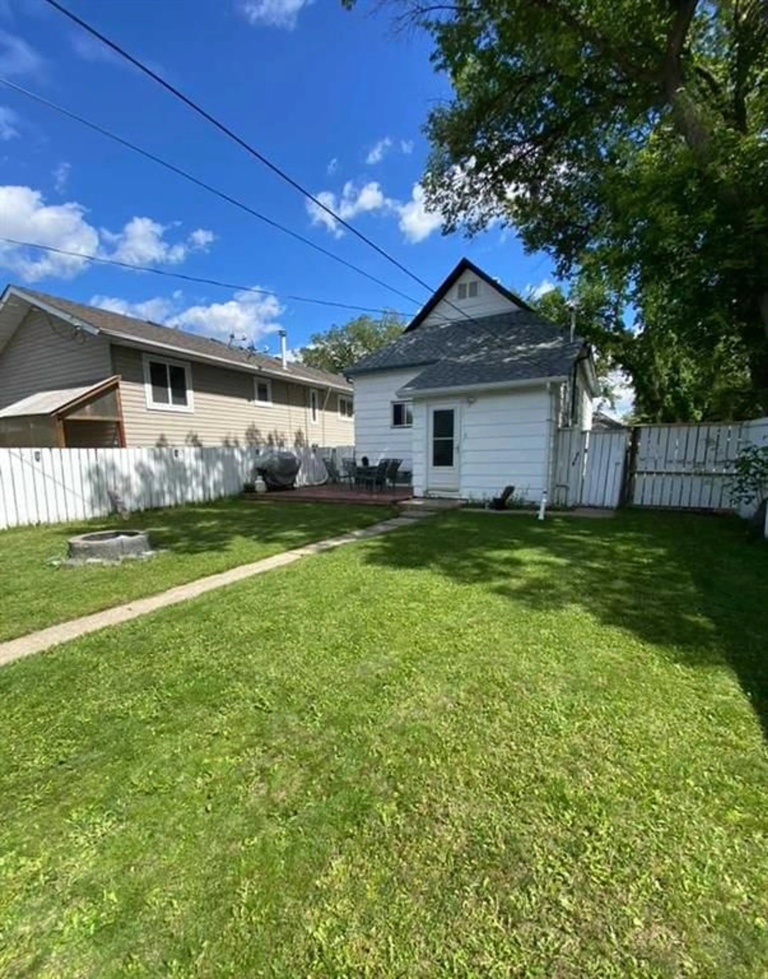Contact us about this property
Highlights
Estimated valueThis is the price Wahi expects this property to sell for.
The calculation is powered by our Instant Home Value Estimate, which uses current market and property price trends to estimate your home’s value with a 90% accuracy rate.Not available
Price/Sqft$273/sqft
Monthly cost
Open Calculator
Description
Have a look at this revenue generating home. The upstairs has an open concept with a bright living room with pine accent walls. This space flows through the dining room, into the spacious kitchen with generous cabinets and countertops, including the breakfast bar. There is also a great view of the back yard from the kitchen sink. The upstairs is complete with two nicely sized bedrooms and a 4 piece bath that boasts modern tile around the tub and shower. Downstairs is the common laundry room that is shared between the upper and lower units. The lower unit has a main living area, a kitchen with room for a dining table, a spacious bedroom and a 4 piece bath. There is also a cold storage room with a sump pump downstairs. Upgrades to the home include vinyl windows, a new roof and an electrical update in 2020 including a new electrical panel. Outside you will find a well maintained, fenced yard with a deck and a fire pit for hours of relaxation and entertaining. There is a single detached garage and additional parking off the back alley. Have a look at this centrally located home close to schools and rec center and GET MOVING IN THE RIGHT DIRECTION!
Property Details
Interior
Features
Main Floor
Living Room
16`2" x 11`1"Kitchen With Eating Area
18`7" x 11`2"Bedroom - Primary
10`7" x 9`7"Bedroom
14`8" x 9`9"Exterior
Features
Parking
Garage spaces 1
Garage type -
Other parking spaces 1
Total parking spaces 2
Property History
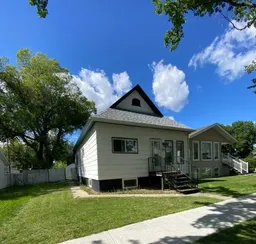 22
22
