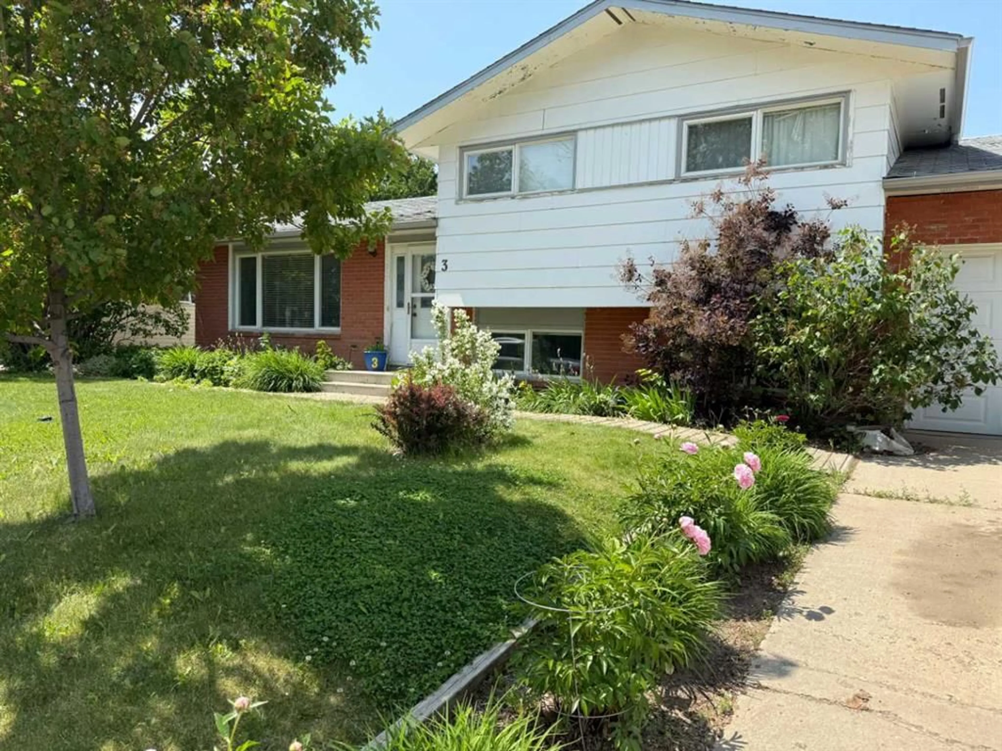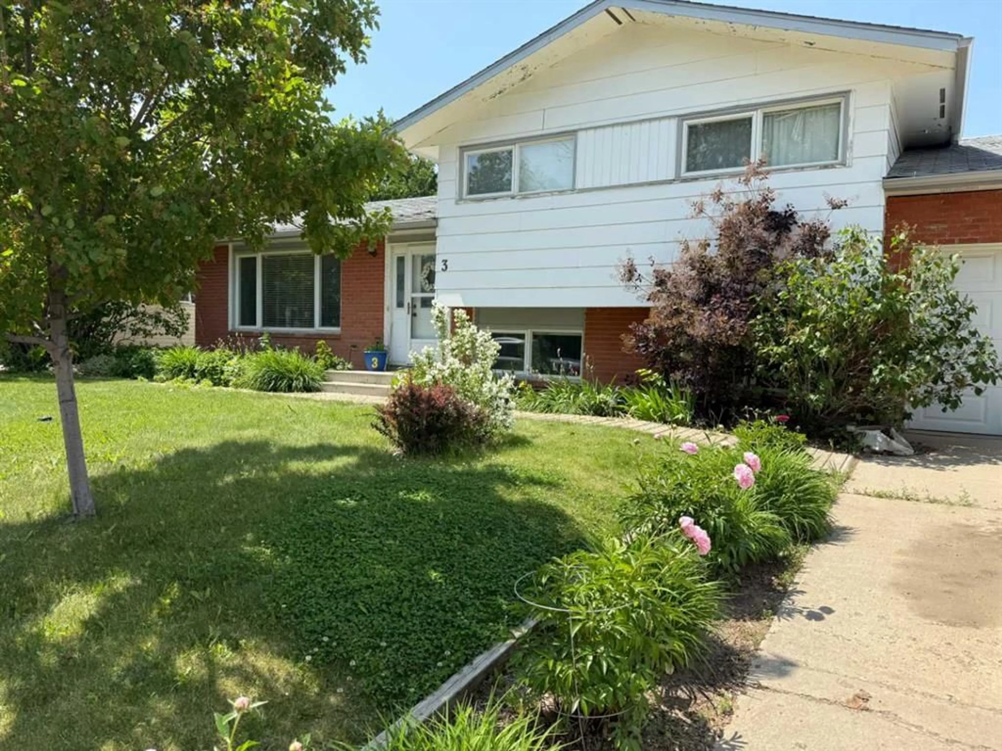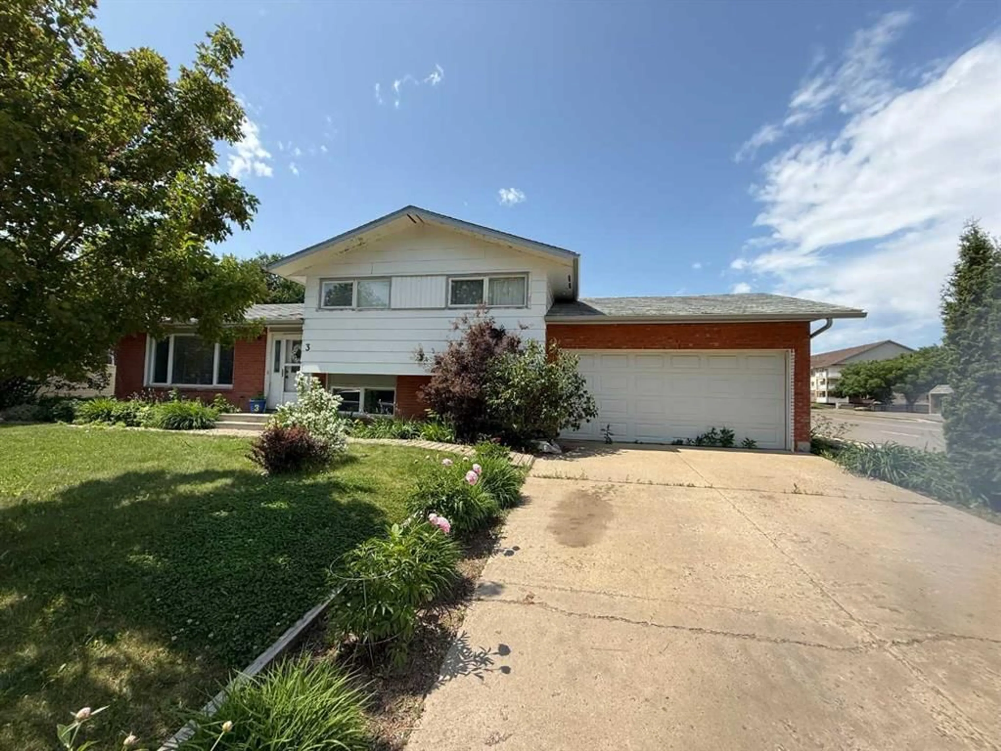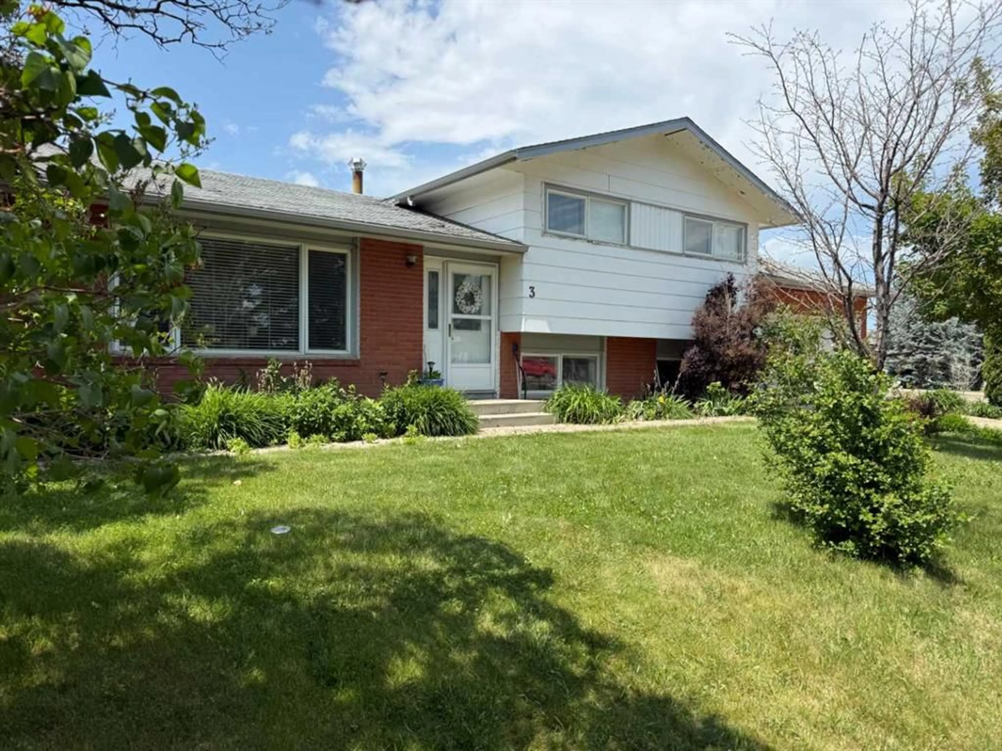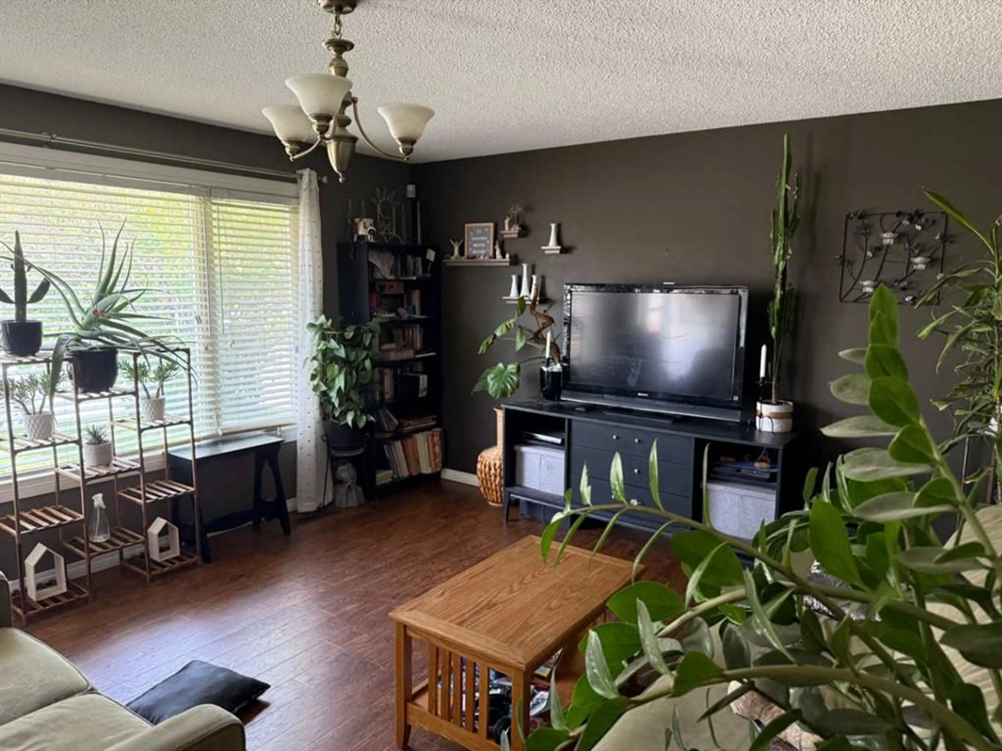3 St.Mary's Cres, Brooks, Alberta T1R 0E5
Contact us about this property
Highlights
Estimated valueThis is the price Wahi expects this property to sell for.
The calculation is powered by our Instant Home Value Estimate, which uses current market and property price trends to estimate your home’s value with a 90% accuracy rate.Not available
Price/Sqft$365/sqft
Monthly cost
Open Calculator
Description
West End Home – located in sought after St.Mary's Crescent. Located on a quiet crescent in Brooks’ desirable West End, this one-owner home offers privacy—just one adjacent neighbour and a serene greenspace right across the street. Classic red brick and masonite siding, upgraded windows. Inside, a spacious front entry into a bright and airy living room featuring wide plank vinyl flooring, an abundance of natural light, and space for even your largest furnishings and favourite house plants. Galley hybrid u shaped kitchen for convenience. The adjoining dining area offers access to a screened-in porch—perfect for bug-free summer meals and overlooks a landscaped backyard. Upstairs you'll find 3 bedrooms, a 4-piece bathroom, and two linen closets offering excellent storage. The lower level hosts a cozy family room and 3-piece shower bathroom and the 4th bedroom., while the basement level provides laundry space, cold storage, and storage shelving. Comfort is a priority with2r YORK furnaces providing efficient dual-zone heating throughout the home. Outside, the private backyard is a true retreat—mature trees, blooming perennials, and productive fruit trees (plum, apple, apricot) create an ideal space for relaxing or entertaining. Walking distance of parks, shopping, leisure facilities, medical clinics, and more. Sellers will offer a $4000 credit/cashback for shingle replacement.
Property Details
Interior
Features
Second Floor
Bedroom - Primary
11`8" x 11`5"4pc Bathroom
0`0" x 0`0"Bedroom
8`4" x 12`8"Bedroom
8`3" x 9`0"Exterior
Features
Parking
Garage spaces 2
Garage type -
Other parking spaces 2
Total parking spaces 4
Property History
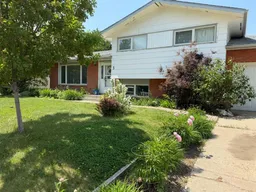 27
27
