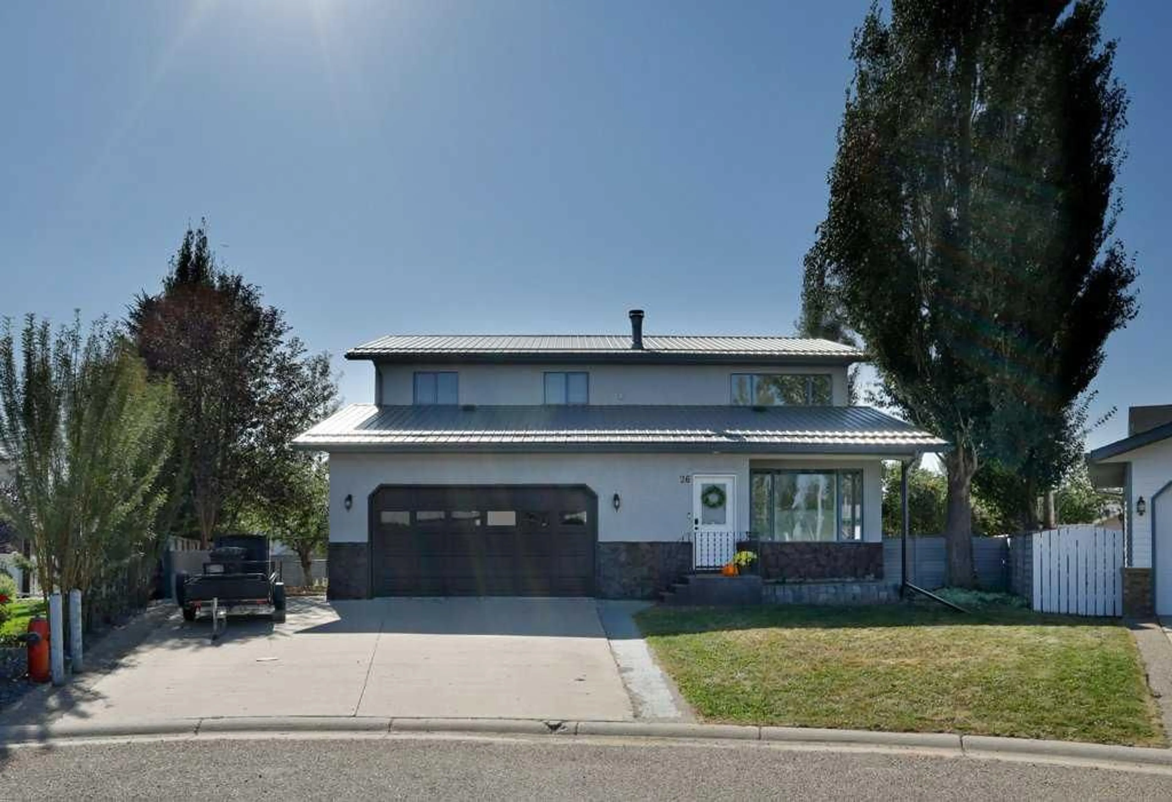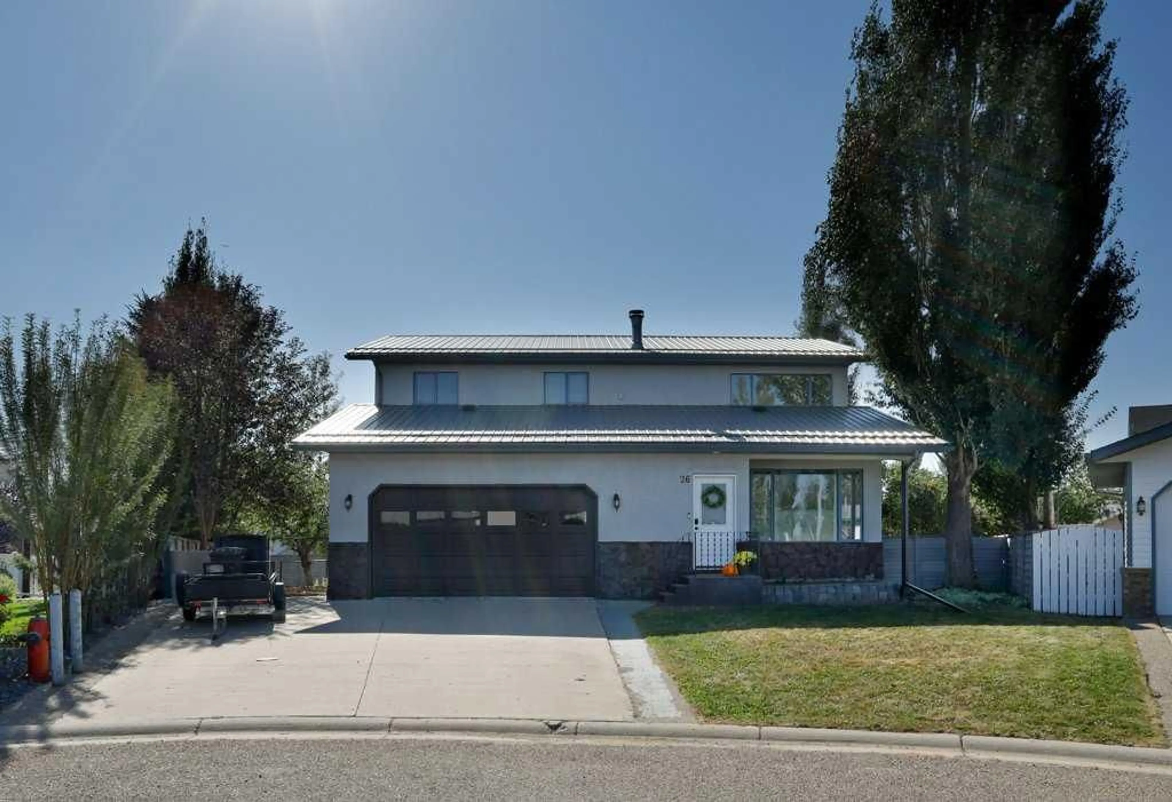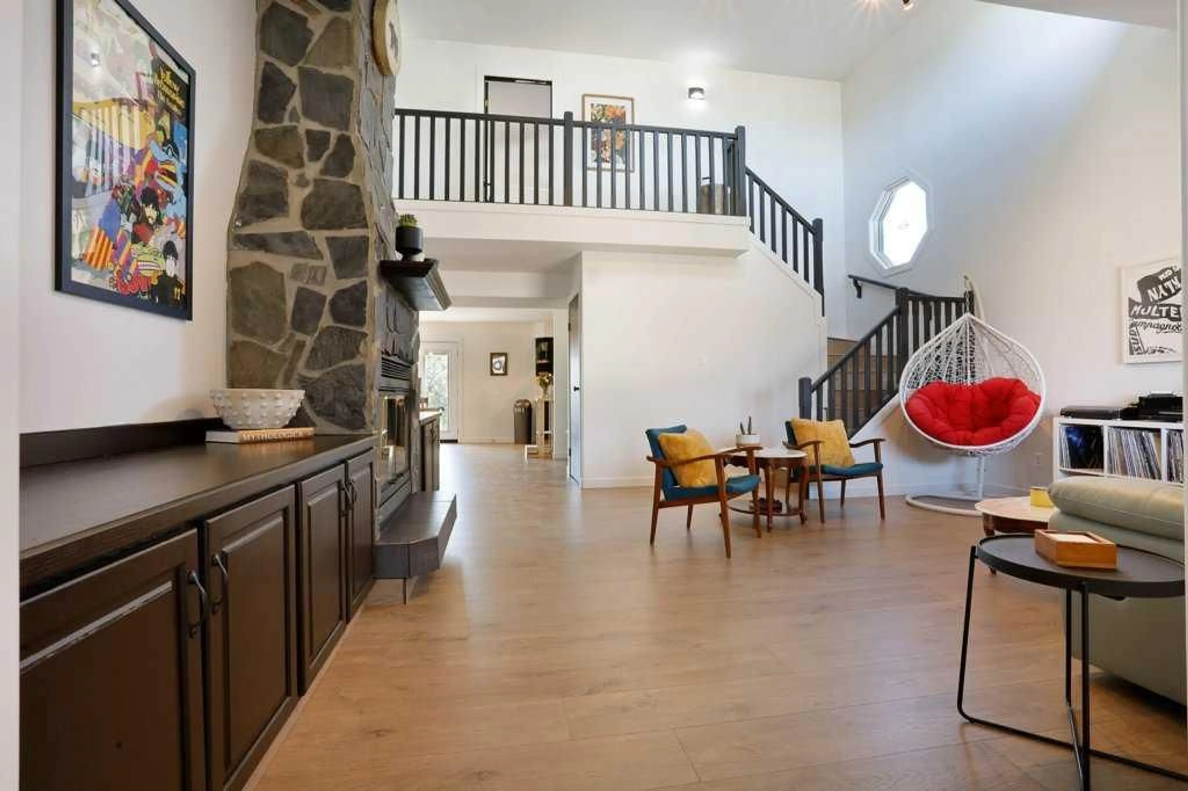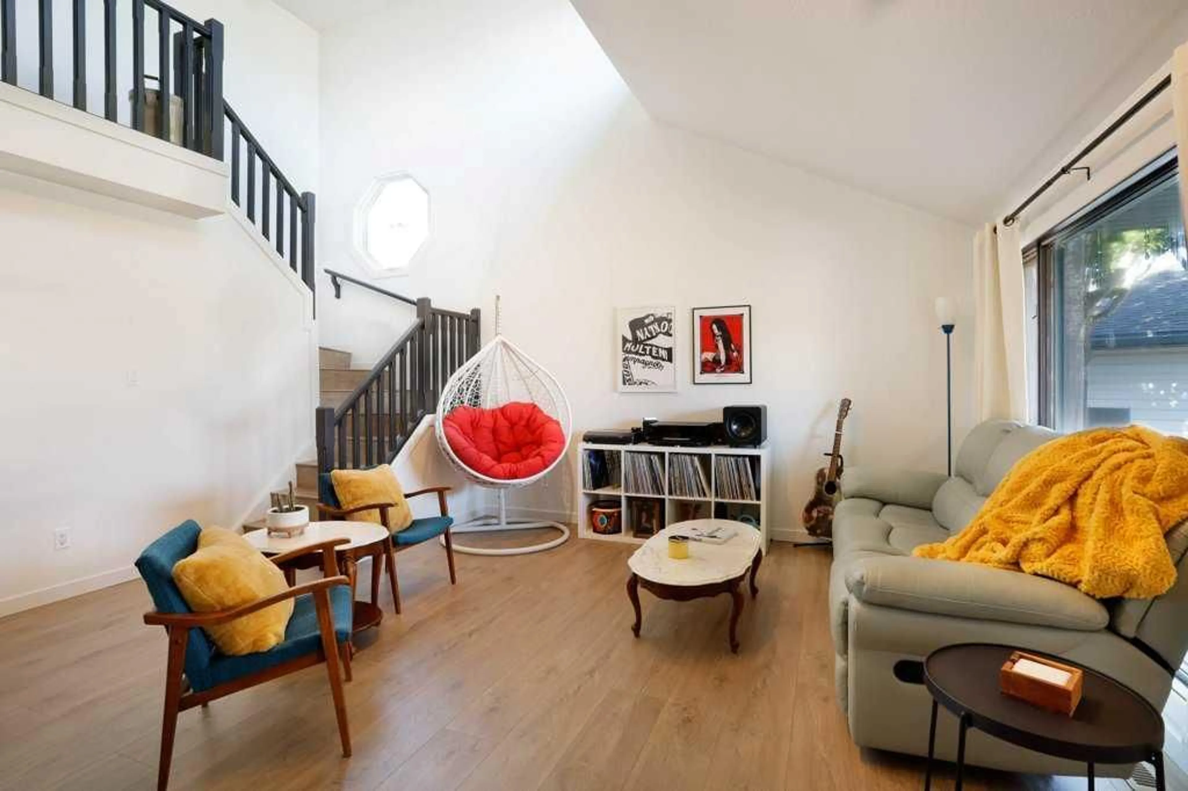26 Princess Pl, Duchess, Alberta T0J0Z0
Contact us about this property
Highlights
Estimated valueThis is the price Wahi expects this property to sell for.
The calculation is powered by our Instant Home Value Estimate, which uses current market and property price trends to estimate your home’s value with a 90% accuracy rate.Not available
Price/Sqft$179/sqft
Monthly cost
Open Calculator
Description
Look what we have here, a lovely 2 storey home, nicely situated in a quiet crescent in the quaint village of Duchess! Eye catching features with a sprawling floor plan! Upon entry you are welcomed with a vaulted ceiling, stone faced wood burning fireplace and a pleasing staircase. On the main floor there is a large galley kitchen with loads of cupboards, dining area, office, laundry, huge walk-in in pantry and access to the back yard. The second storey offers the primary bedroom with a grand walk in closet, 4 piece ensuite, 3 additional bedrooms (one does not have a closet), large storage room, a "just for fun" laundry shoot and a jack and jill 4 piece bathroom. The current owners have made some impressionable upgrades, such a metal roof, flooring, trim, paint and lighting. Now to even sweeten the pot a little more, there are 2 garages, one attached garage and a 24x30 detached garage. Both have in floor heating. There is plumbing to add a 2 piece bathroom in the detached garage. The oversized yard is fenced with private concrete fencing, RV parking with 30 amp service and a concrete patio that is built to last. The basement has partial development, but can easily be turned into a great addtional living space for the family. Take a look at the Virtual tour offered. If you like what you see call a Real Estate professional to book a showing.
Property Details
Interior
Features
Main Floor
3pc Bathroom
7`5" x 5`9"Dining Room
15`1" x 10`10"Kitchen
12`2" x 9`11"Laundry
9`11" x 5`11"Exterior
Features
Parking
Garage spaces 2
Garage type -
Other parking spaces 0
Total parking spaces 2
Property History
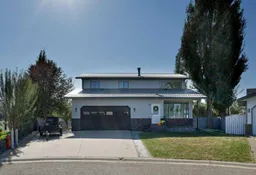 50
50
