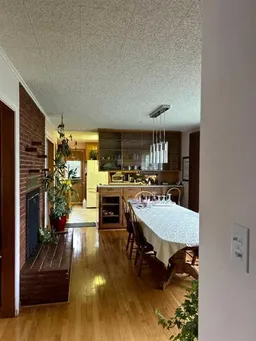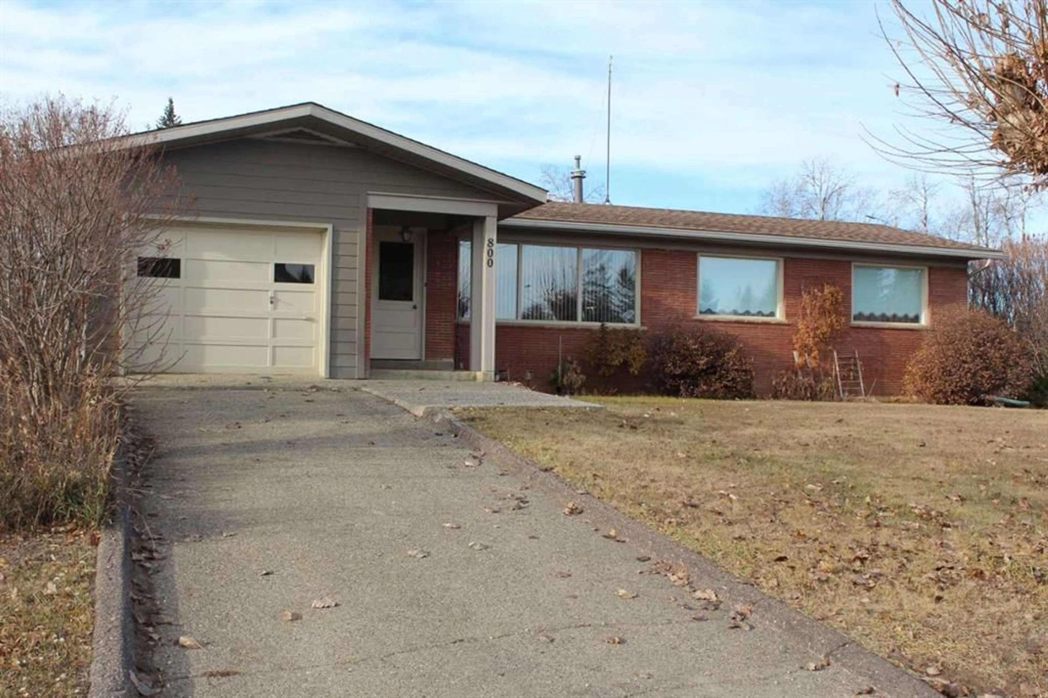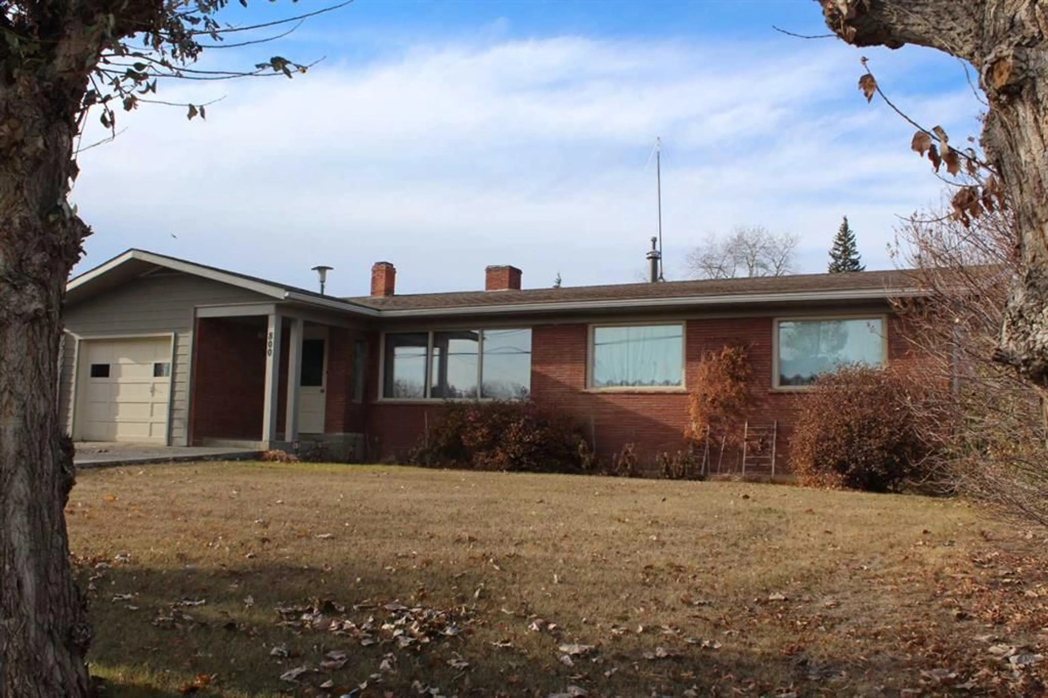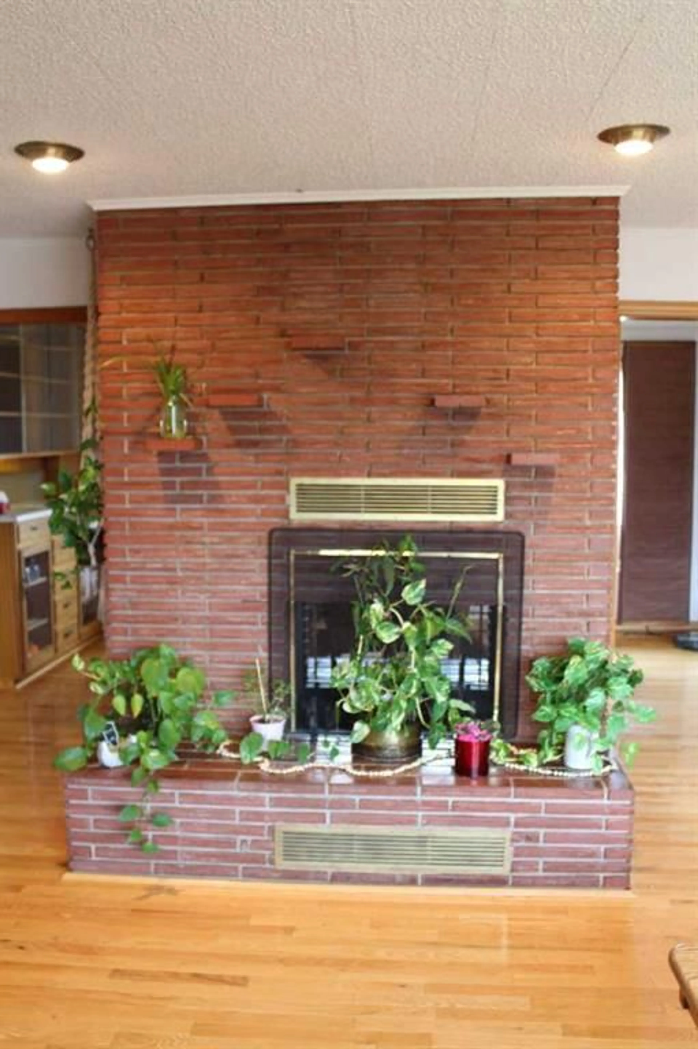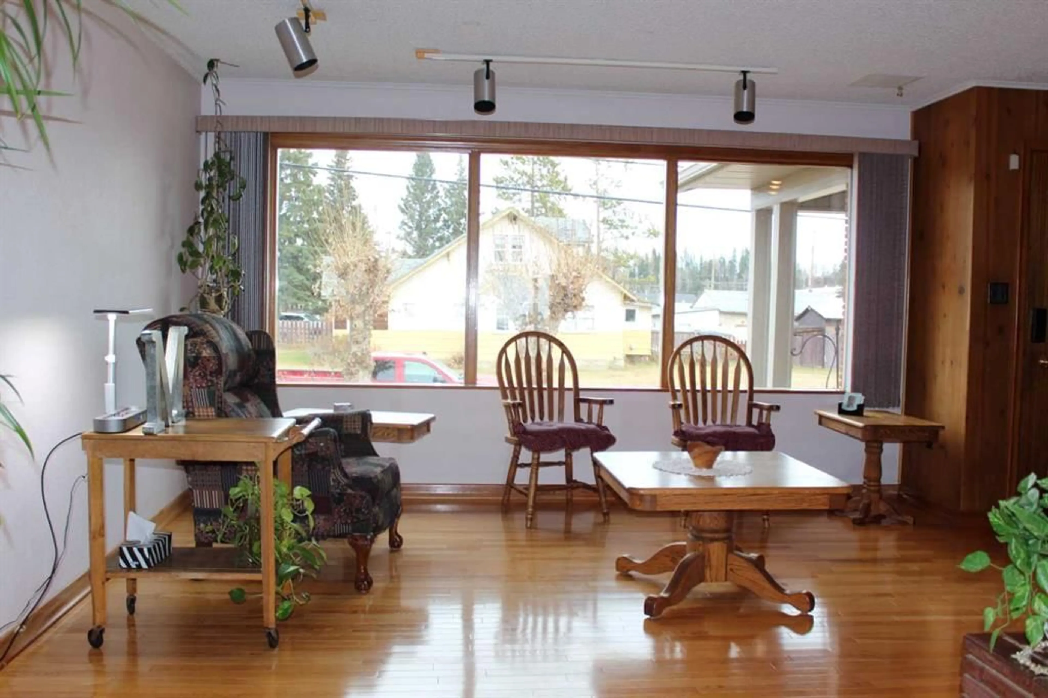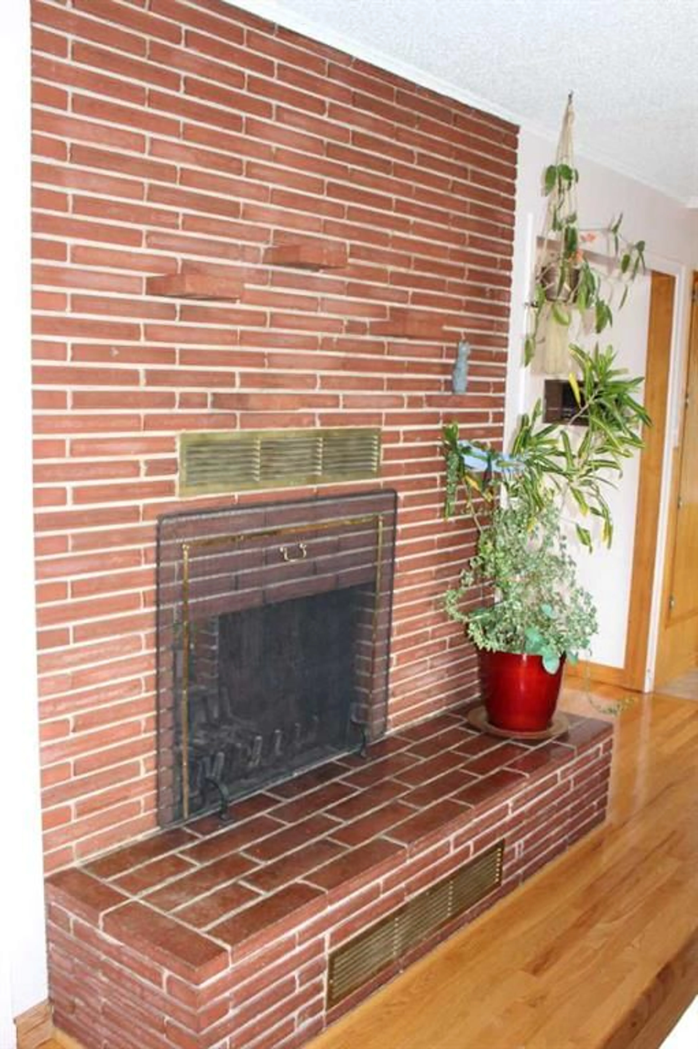800 2nd St, Manning, Alberta T0H 2M0
Contact us about this property
Highlights
Estimated valueThis is the price Wahi expects this property to sell for.
The calculation is powered by our Instant Home Value Estimate, which uses current market and property price trends to estimate your home’s value with a 90% accuracy rate.Not available
Price/Sqft$204/sqft
Monthly cost
Open Calculator
Description
Welcome to this beautifully developed bungalow, perfectly situated on two lots close to downtown, the schools and the sports complex. With five bedrooms and two bathrooms, there is plenty of space for family and guests alike. The heart of the home is the bright living and dining area, centered around a stunning floor-to-ceiling, double-sided brick fireplace-a cozy focal point for family gatherings. The main floor is filled with natural light and features a spacious kitchen, dining and living area, along with three good-sized bedrooms, a full bathroom and central air conditioning for year-round comfort. Step out from the kitchen onto the large deck, the perfect spot to enjoy relaxing morning or evening chats. The fully finished basement adds even more living space with a pellet stove for added warmth, a large family room, bar, two additional bedrooms, a second bathroom, a laundry area, and convenient walk-out access to the yard. This well-maintained home also includes triple-pane windows, Hardie Board siding, and 30-year Cambridge shingles (installed in 2010). There are two paved driveways, one for added parking space and one that leads to the attached single-car garage. A wonderful property worth taking a look at!
Property Details
Interior
Features
Main Floor
Living Room
15`2" x 20`4"Dining Room
10`5" x 16`7"Kitchen
13`5" x 10`1"4pc Bathroom
7`5" x 6`3"Exterior
Features
Parking
Garage spaces 1
Garage type -
Other parking spaces 2
Total parking spaces 3
Property History
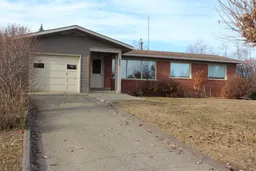 26
26