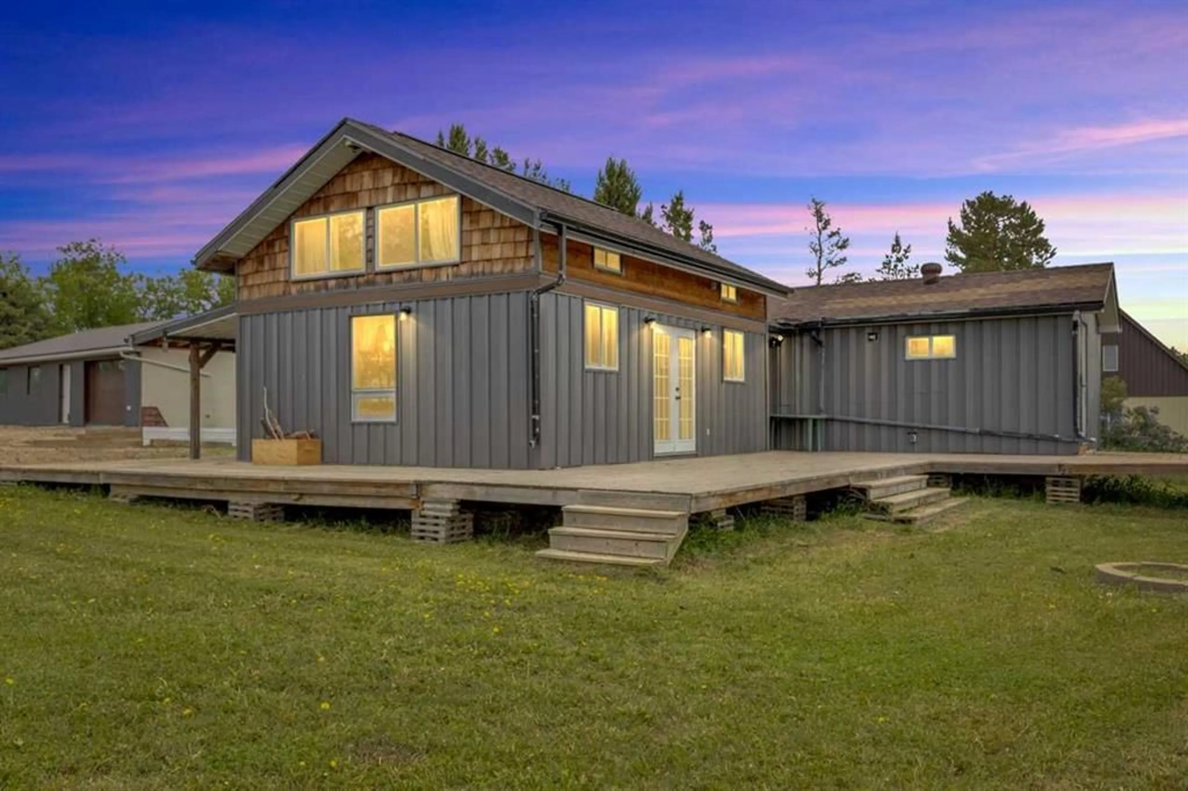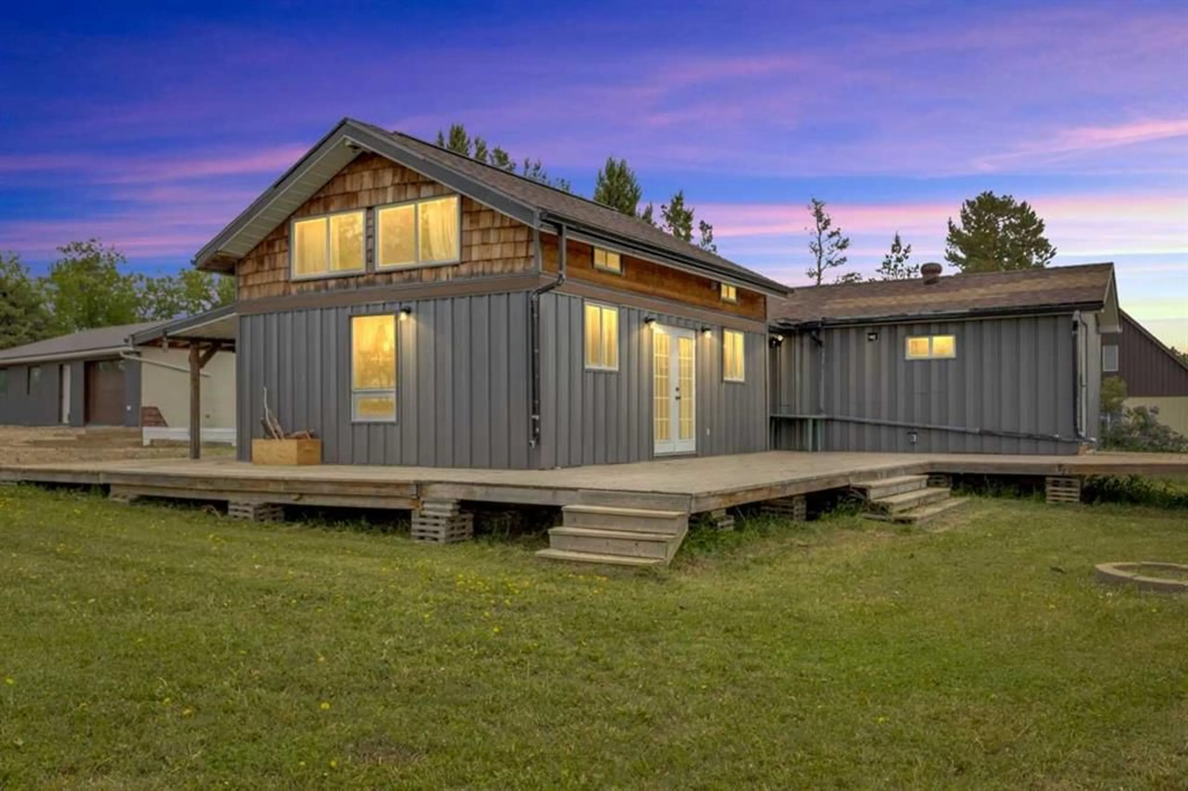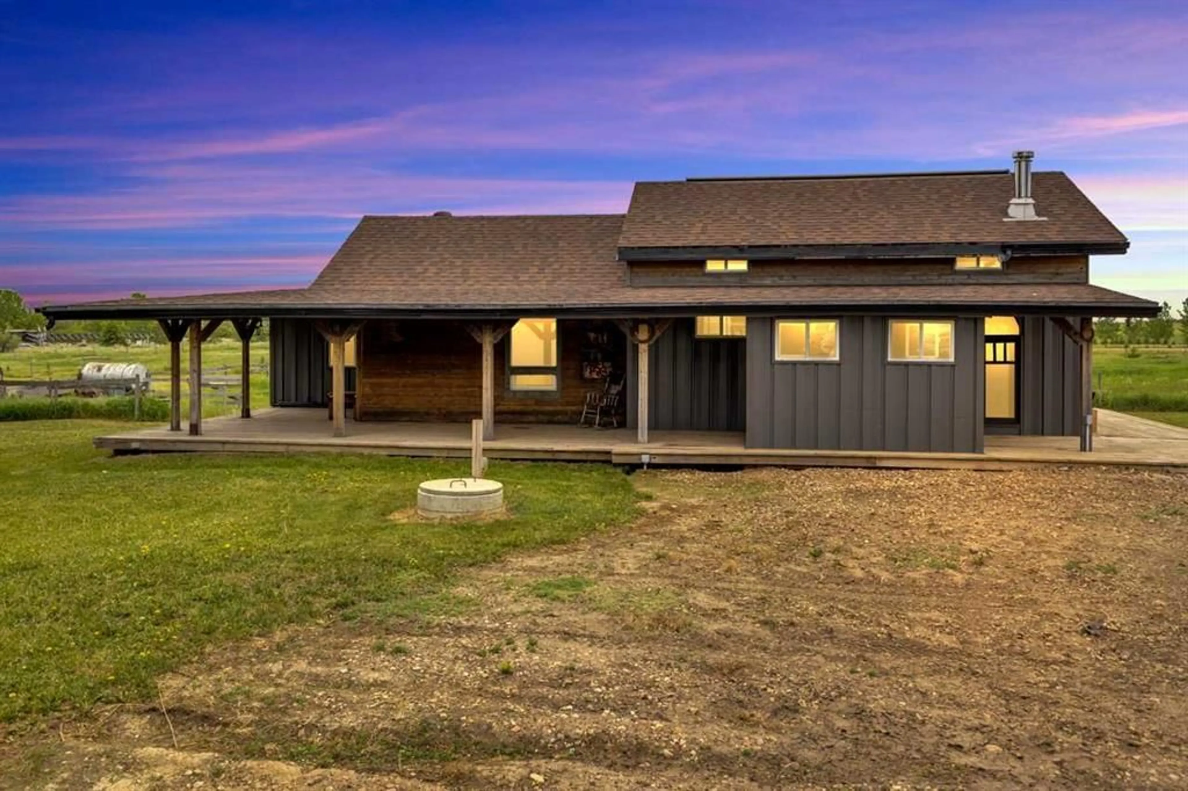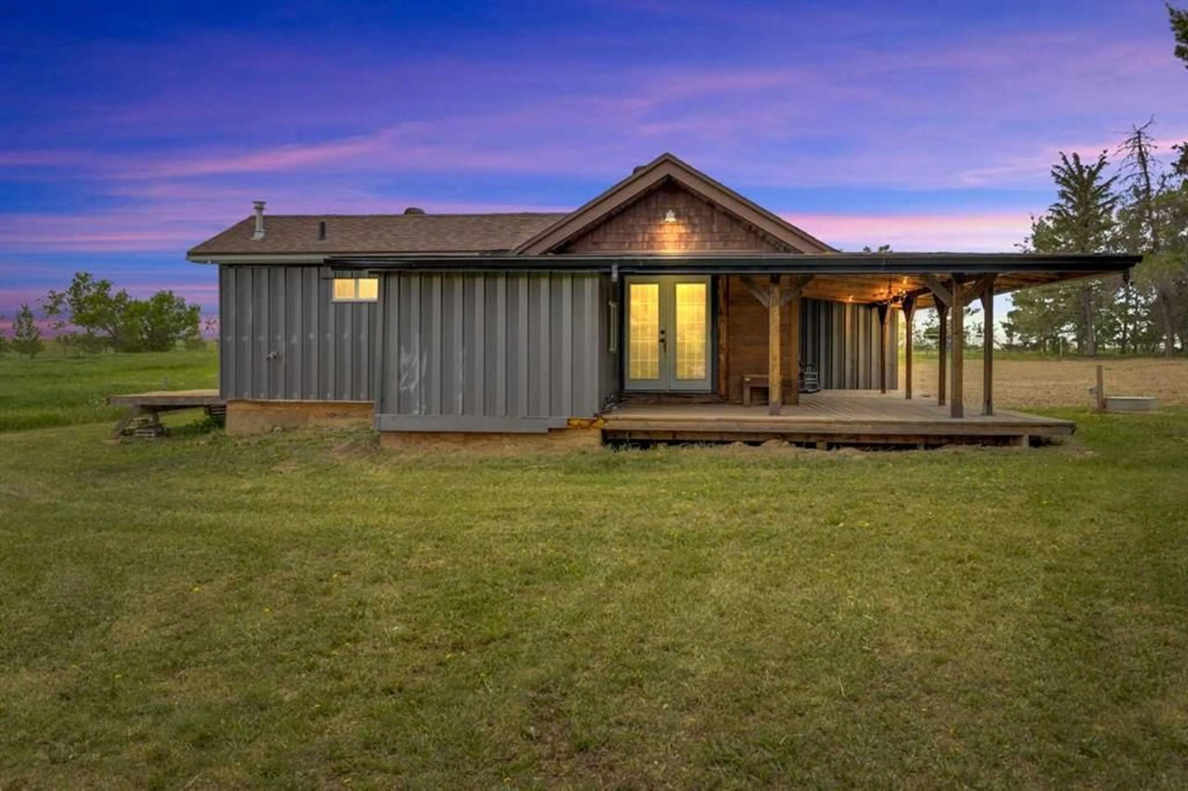14209 Twp rd 375, Rural Paintearth No. 18, County of, Alberta T0C 0X0
Contact us about this property
Highlights
Estimated valueThis is the price Wahi expects this property to sell for.
The calculation is powered by our Instant Home Value Estimate, which uses current market and property price trends to estimate your home’s value with a 90% accuracy rate.Not available
Price/Sqft$221/sqft
Monthly cost
Open Calculator
Description
Dreaming of your perfect, fully serviced and ready to enjoy weekend getaway spot? OR Maybe you are ready to flex your FARMER muscles and start your very own HOBBY Farm, or perhaps you are more the creative type and need fresh air and space to allow those creative juices to flow for your art. No matter what - this is the perfect setup! A solid built rustic style house on a ICF foundation with open floorplan, charming wrap around porch, 1 and ½ baths, a cozy wood stove and a neat loft to stretch out and enjoy. This home is one of a kind with its unique finishes – blending rustic charm and industrial strength throughout its design. You can cook supper, relax in the living room while you enjoy the wood stove or sit out on the Wrap around deck to start or wind down at the end of the day. Fenced and cross fenced and zoned AG – means you can bring your critters to the farm, or maybe just some fun pets to keep the pasture down. Nice and private on the outskirts of town with the HUGE BONUS of municipal water and sewer!! In addition to the fenced pasture and ample parking in the yard, you will find a repurposed old shed/barn that was moved from the original County maintenance yard, and a SUPER SIZED garage that currently has one door and a massive amount of workshop space, including water, heat and power. This bad boy is ready for you and all your hobbies!! So step away from the city lights, and take a breath of fresh county air, slow down….relax….rejuvenate and enjoy small town living (or just weekend visits) in the wonderful warm community of Castor.
Property Details
Interior
Features
Main Floor
Kitchen
8`5" x 14`1"Living Room
15`7" x 17`4"2pc Bathroom
7`2" x 2`11"Bedroom - Primary
16`0" x 10`0"Exterior
Features
Property History
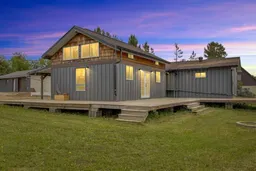 46
46
