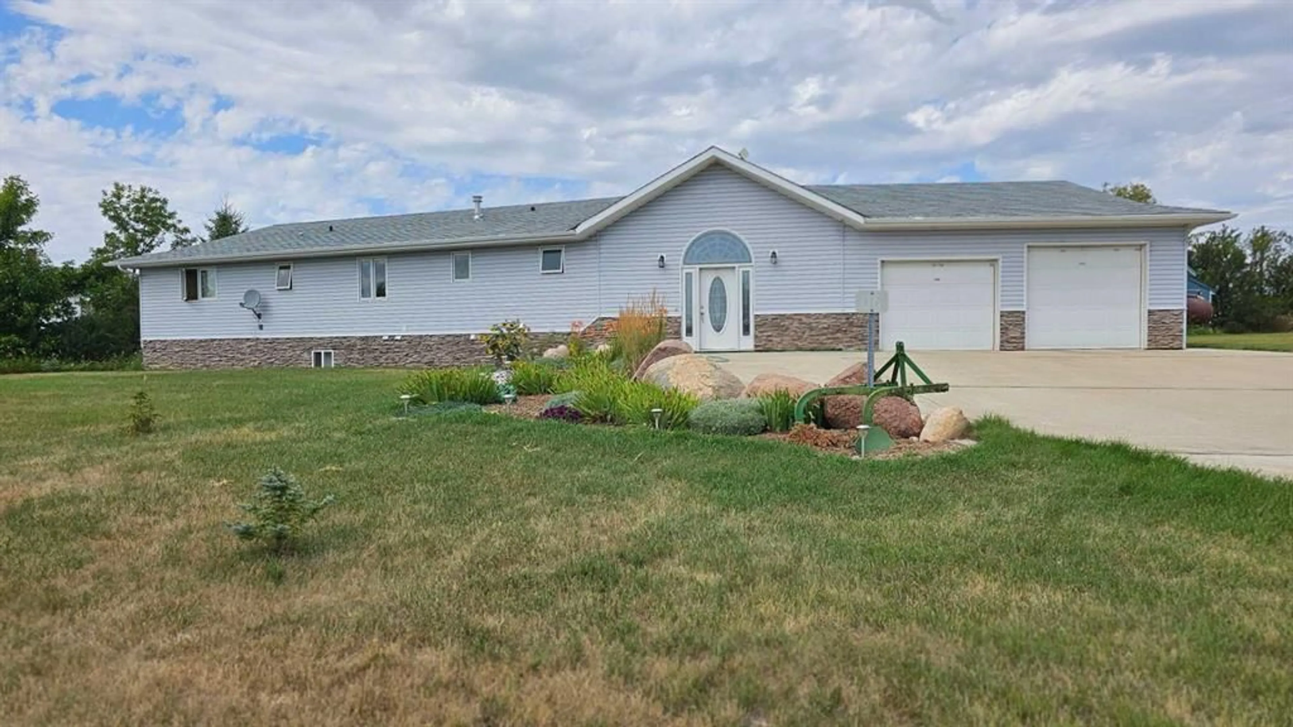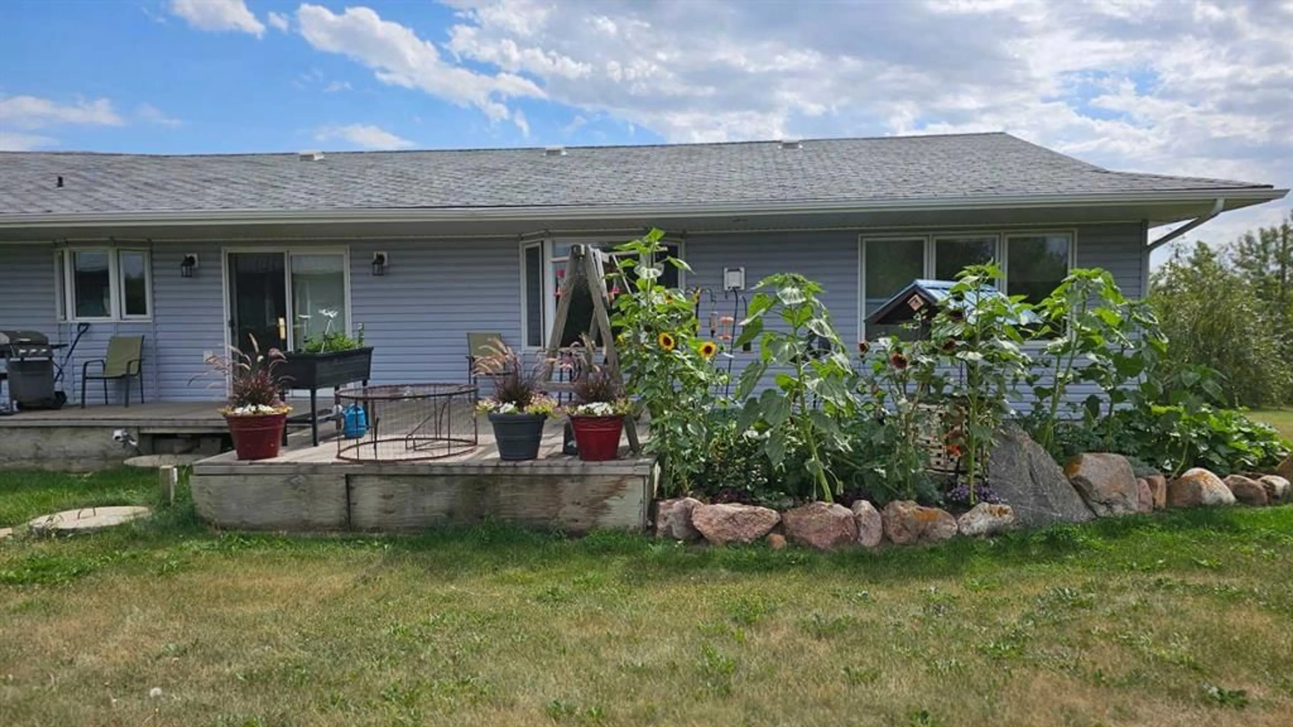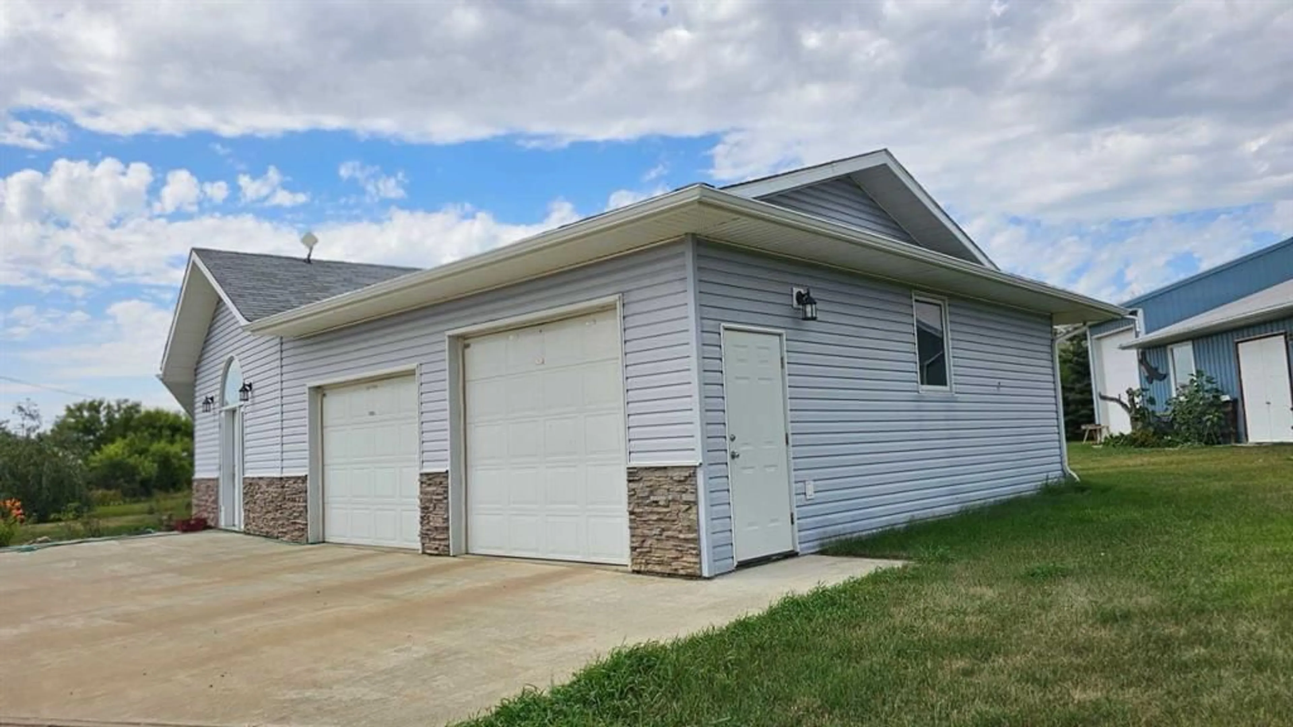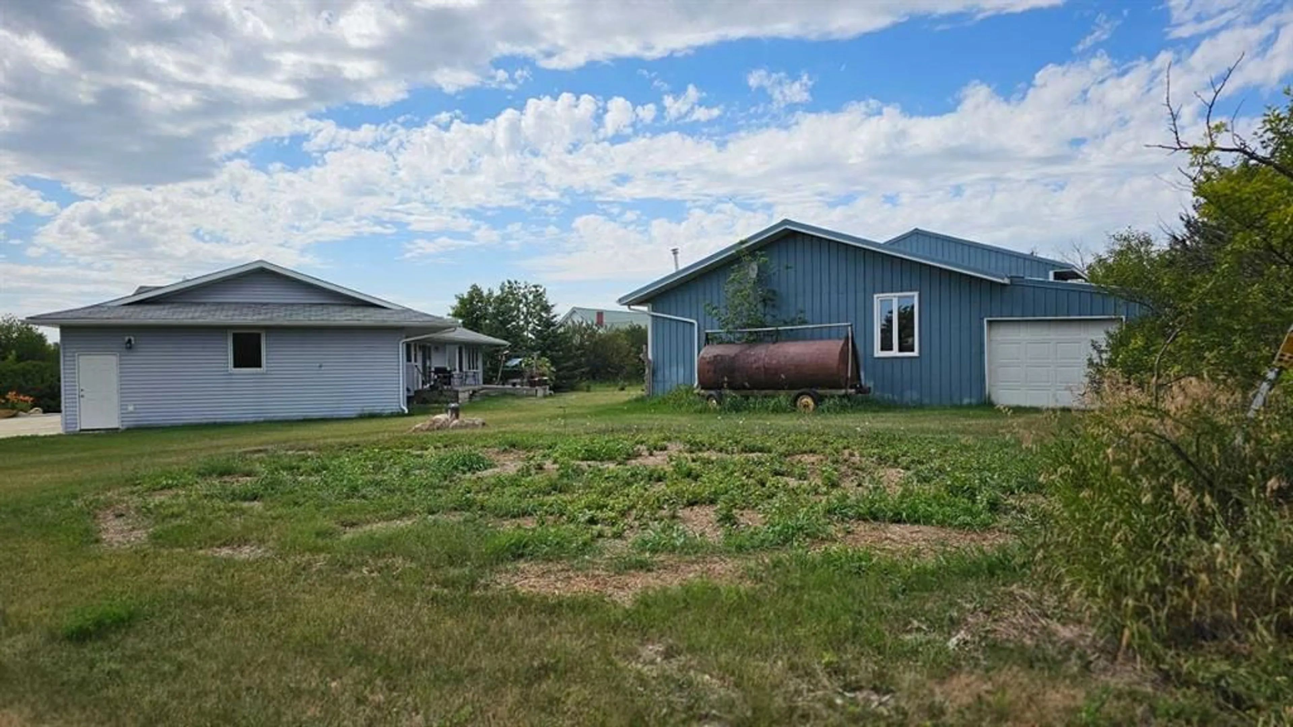6 DRAKE St, Fleet, Alberta T0C0X0
Contact us about this property
Highlights
Estimated ValueThis is the price Wahi expects this property to sell for.
The calculation is powered by our Instant Home Value Estimate, which uses current market and property price trends to estimate your home’s value with a 90% accuracy rate.Not available
Price/Sqft$216/sqft
Est. Mortgage$1,714/mo
Tax Amount (2024)$3,138/yr
Days On Market261 days
Description
Located in Fleet on 9- 25x115 ft lots(.6 acres)(two titles), this 1839 sq ft, 5 bedroom, two bathroom bungalow has all that the growing family would need. A large soaker tub is in one bathroom off the entry way and another as the en suite. There is a double attached heated garage, large entrance between the house and garage which also leads to the finished full ICF block basement. On the main floor are the three bedrooms, main floor laundry with loads of storage cupboards, large open kitchen with oak cupboards, large eat in island, gas insert fireplace in living room that has never been used and patio doors onto the north side deck from the dining area. The bedrooms are very comfortable with an en suite off the primary one. Downstairs has two more bedrooms( one more could be framed in-flex room) along with a large cold room under the porch, large open family room and a utility room for furnace and hot water tank. 100 amp service in house along with sewer alarm for both tanks of the sewer which has to be pumped out every so often. The well is over 350 ft and is in good condition. Outside is the 30x50 shop which was used as main residence while house was being built. It has one 8x12 door with vaulted ceiling, side room for painting, utility room which has the pressure tank and 100 amp service, wood storage room, center overhead heater in open work area and a 3 pce bathroom. It has metal roof and siding, water, and sewer still. There is vinyl sided with metal clad wood windows and has stone facing on lower part of home which adds great curb appeal. The roof will need shingles in the next few years and the property will be longing for the next new owners to put their touch to this lovely property.
Property Details
Interior
Features
Basement Floor
Storage
28`0" x 11`0"Library
13`2" x 8`2"Bedroom
11`0" x 12`0"Flex Space
9`4" x 9`1"Exterior
Features
Parking
Garage spaces 2
Garage type -
Other parking spaces 0
Total parking spaces 2
Property History
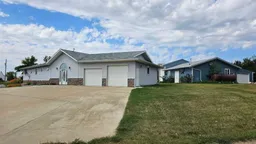 45
45

