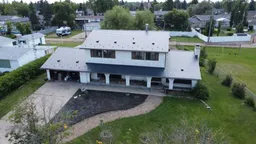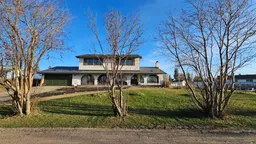Stunning 6-Bedroom Waterfront Home! This spacious and versatile 6-bedroom, 4-bathroom home is perfect for large or growing families, multi-generational living, or even a potential bed and breakfast. Located 1.5 hours from Red Deer and under 40 minutes to Stettler, it offers peaceful living with room to grow — both indoors and out. The main floor welcomes you with a large entryway and features a bright living room with wood-burning fireplace, formal dining room (currently used as a bedroom), 2nd dining area and well-equipped kitchen with plenty of cabinet space and prep areas. Once operated as a commercial kitchen, much of the infrastructure remains in place — a unique opportunity for home-based business ventures (buyers should confirm current compliance). Off the kitchen is a beautiful south-facing screened sun porch, perfect for enjoying your morning coffee with a view of surrounding nature, bug-free relaxation in the evenings, or peaceful outdoor dining. A 2-piece bath, laundry, and additional storage areas complete the main level for everyday functionality. Upstairs, you’ll find 4 generously sized bedrooms, including a spacious primary suite and updated 4-piece ensuite featuring modern finishes. The remaining 3 bedrooms share a 5-piece main bathroom with dual sinks — ideal for busy mornings. Every room upstairs benefits from natural light and peaceful views, adding to the home's inviting atmosphere. The fully developed basement offers even more living space, with a cozy family room featuring a wood-burning insert for winter comfort, a wet bar for entertaining, 2 more bedrooms, 3-piece bathroom, and plenty of storage. This layout provides flexible space for teens, guests, or a home office setup. 2 separate furnaces heat the home — a newly installed unit services the upper levels, while a dedicated furnace keeps the basement cozy and efficient. This home has seen numerous upgrades, including new hurricane-grade metal roof designed for durability and protection, new vinyl plank flooring, fresh paint and new kitchen stove. Large windows throughout the home bring in tons of natural light, creating a bright and welcoming environment that feels spacious and uplifting. Outdoors, find an attached double garage with plenty of space for parking and storage, an additional backyard storage shed, and RV parking. The established garden is a rare gem, bursting with a variety of fruits and perennials including plum, cherry, apple, saskatoons, strawberries, rhubarb, raspberries, hops vines, and asparagus. Whether you’re a passionate gardener or looking for homegrown produce, this space offers both productivity and relaxation —with room to expand. Front yard offers waterfront views, while a playground right next door adds extra appeal. If you’ve been dreaming of a peaceful lifestyle with space, beauty and flexibility, this home delivers. Whether you're looking for a forever family residence, a business opportunity, or a place to unwind, this property checks all the boxes.
Inclusions: Dishwasher,Refrigerator,Stove(s),Washer/Dryer Stacked,Window Coverings
 50Listing by pillar 9®
50Listing by pillar 9® 50
50 Listing by pillar 9®
Listing by pillar 9®



