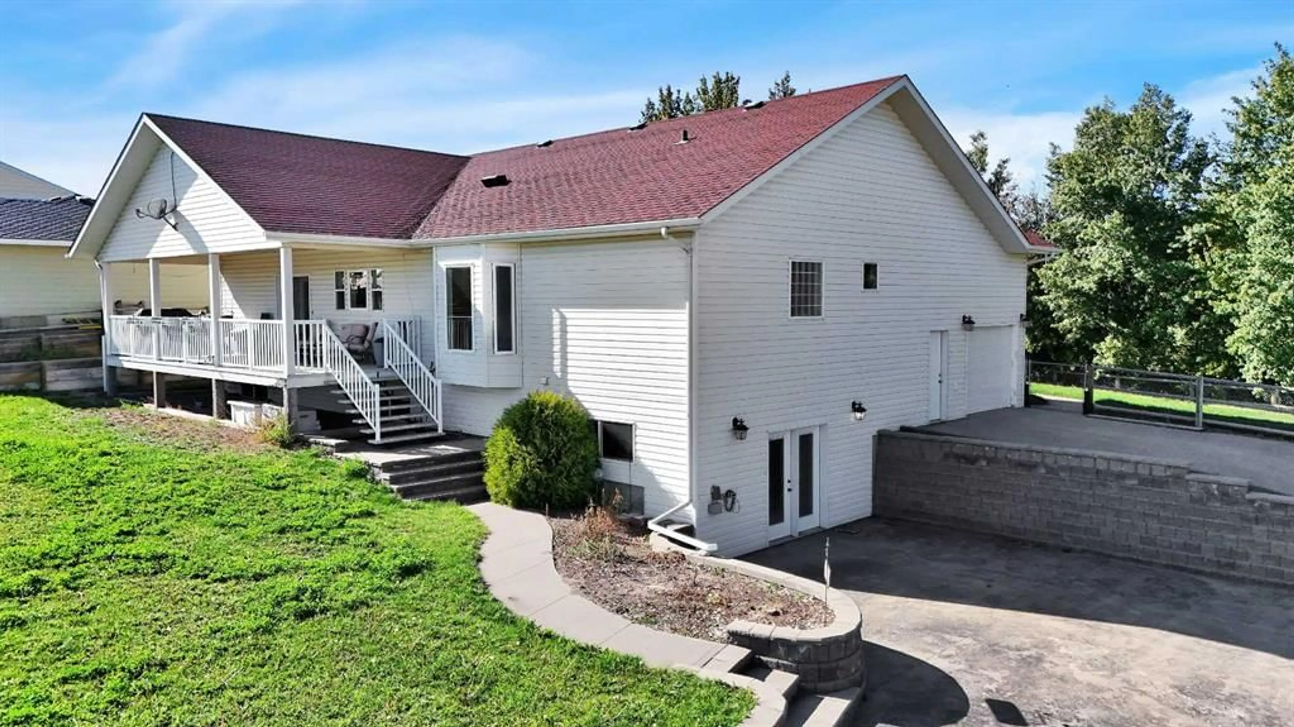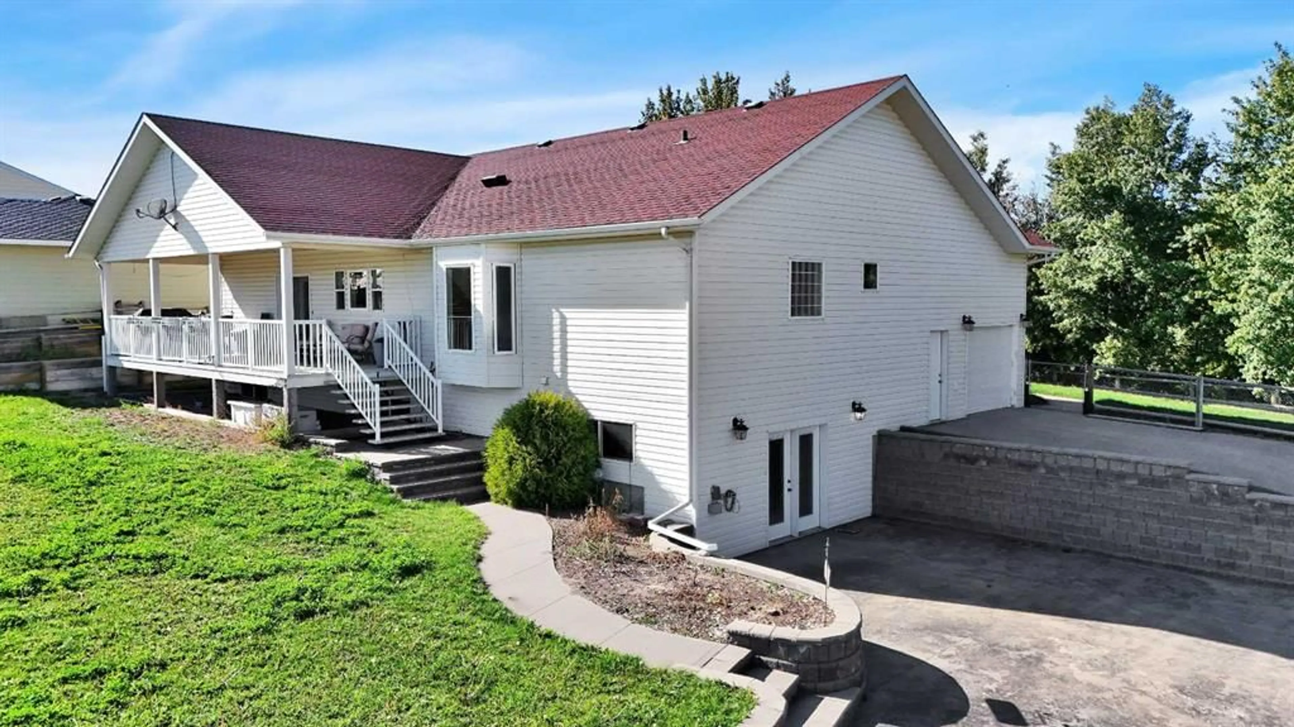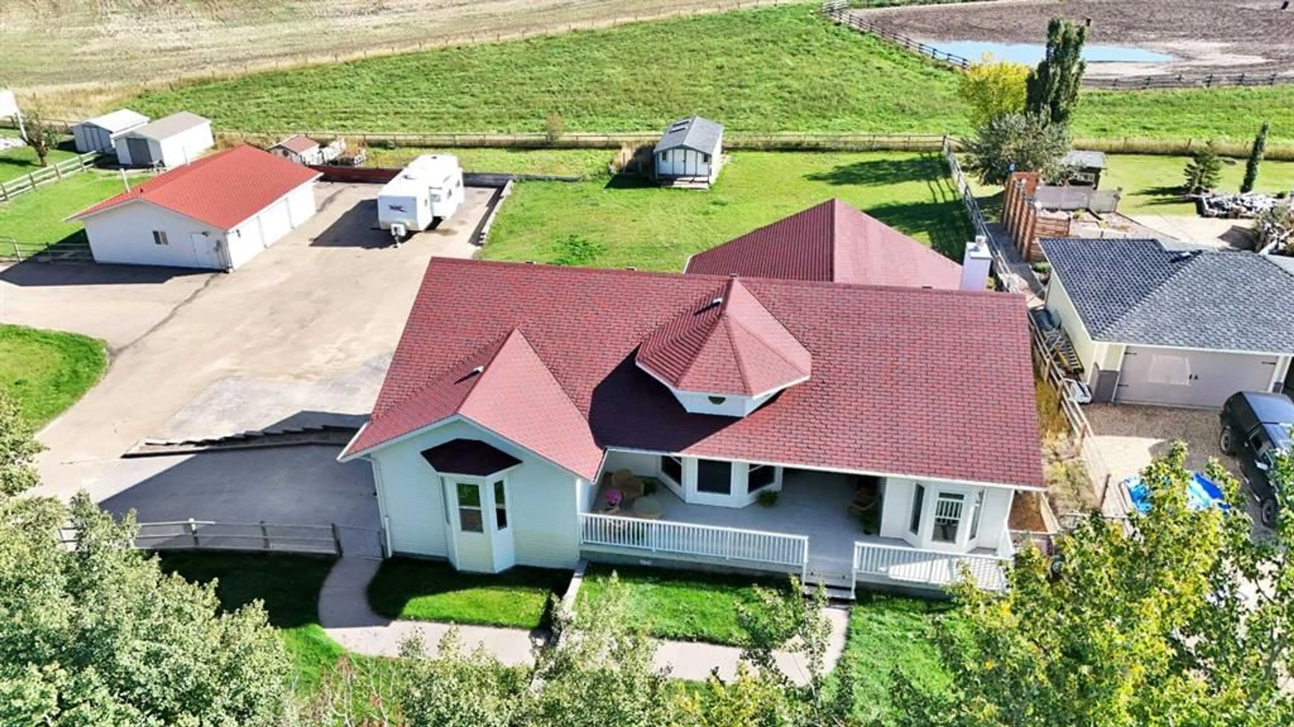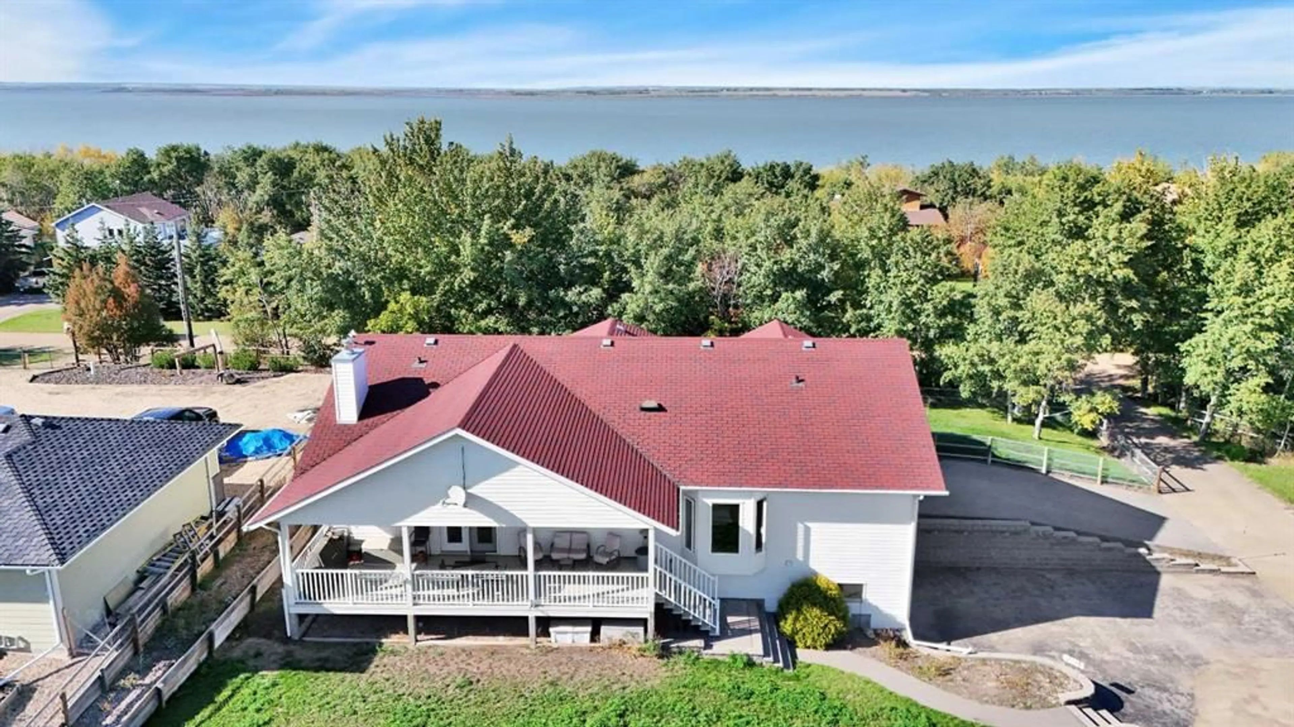9 MacDonald Drive, Rural Stettler No. 6, County of, Alberta T0C 2L0
Contact us about this property
Highlights
Estimated valueThis is the price Wahi expects this property to sell for.
The calculation is powered by our Instant Home Value Estimate, which uses current market and property price trends to estimate your home’s value with a 90% accuracy rate.Not available
Price/Sqft$409/sqft
Monthly cost
Open Calculator
Description
Experience the serenity of acreage living near the lake in the desirable community of Scenic Sands on Buffalo Lake. Situated on just under an acre, this exceptional property offers the perfect blend of privacy, space, and proximity to nature—all just a short walk from the beach, playground, and picnic area. This stunning open-concept bungalow showcases thoughtful design, custom features, and quality craftsmanship throughout. At the heart of the home is a chef’s kitchen featuring cherrywood cabinetry, high-end stainless-steel appliances, an oversized custom gas stove, a triple stainless-steel sink, trash compactor, and corner pantry. The unique dining area impresses with 9- and 14-foot ceilings, custom octagon windows, and Tiffany light fixtures—an ideal space for gathering and entertaining. The cozy living room, highlighted by a custom stone feature wall and wood-burning fireplace, offers warmth and comfort—perfect for cool evenings. The main floor also includes a guest bedroom, a 4-piece bathroom, and a spacious primary suite filled with natural light. The primary retreat boasts a luxurious 5-piece ensuite with a walk-in steam shower, water closet, and a custom walk-in closet complete with laundry for ultimate convenience. The fully developed walk-out basement adds versatility with an additional bedroom, 4-piece bathroom, expansive living space, and a second kitchen/wet bar—ideal for guests, hosting family and entertaining. Step outside to the stamped concrete patio, set up for a hot tub, and enjoy the peaceful setting of your private yard. Designed for seamless indoor-outdoor living, the home features both a covered south-facing deck with gas BBQ hookup where the open views do not disappoint, and a private north-facing semi-covered deck for quiet relaxation. Additional highlights include custom window coverings, premium tile flooring, built-in closet organizers with lighting, in-floor heat (including the basement, garage, and ensuite), central A/C, a boiler heating system and attached finished 19x16 single garage. The oversized paved driveway provides ample space for RV parking and leads to an additional heated, fully finished 32' x 28' detached double garage with a 3-piece bathroom and laundry. The yard is beautifully landscaped with low-maintenance flower beds, retaining walls, a dog run, garden space, underground sprinklers, and three storage sheds. Bonus features include 30 Amp RV plug-ins and sewer hookup to accommodate any holiday trailer. If you’ve been searching for peaceful acreage living with lake access nearby—this is the one. Don’t miss your chance to own a truly special property where quality, comfort, and nature come together.
Property Details
Interior
Features
Main Floor
4pc Bathroom
10`2" x 4`11"Bedroom
14`8" x 10`0"Bedroom - Primary
21`4" x 14`5"5pc Ensuite bath
12`10" x 11`7"Exterior
Features
Property History
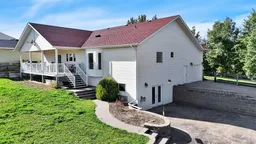 50
50

