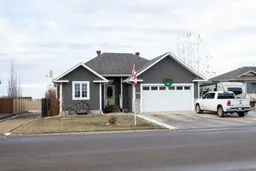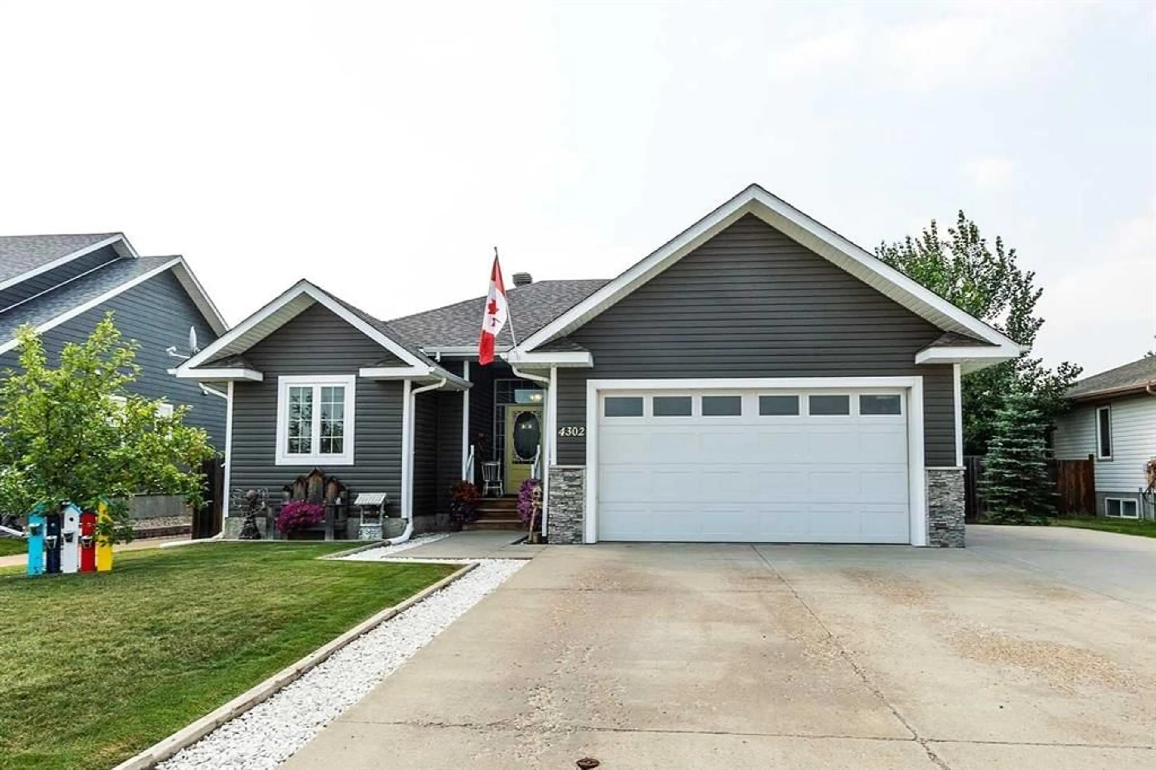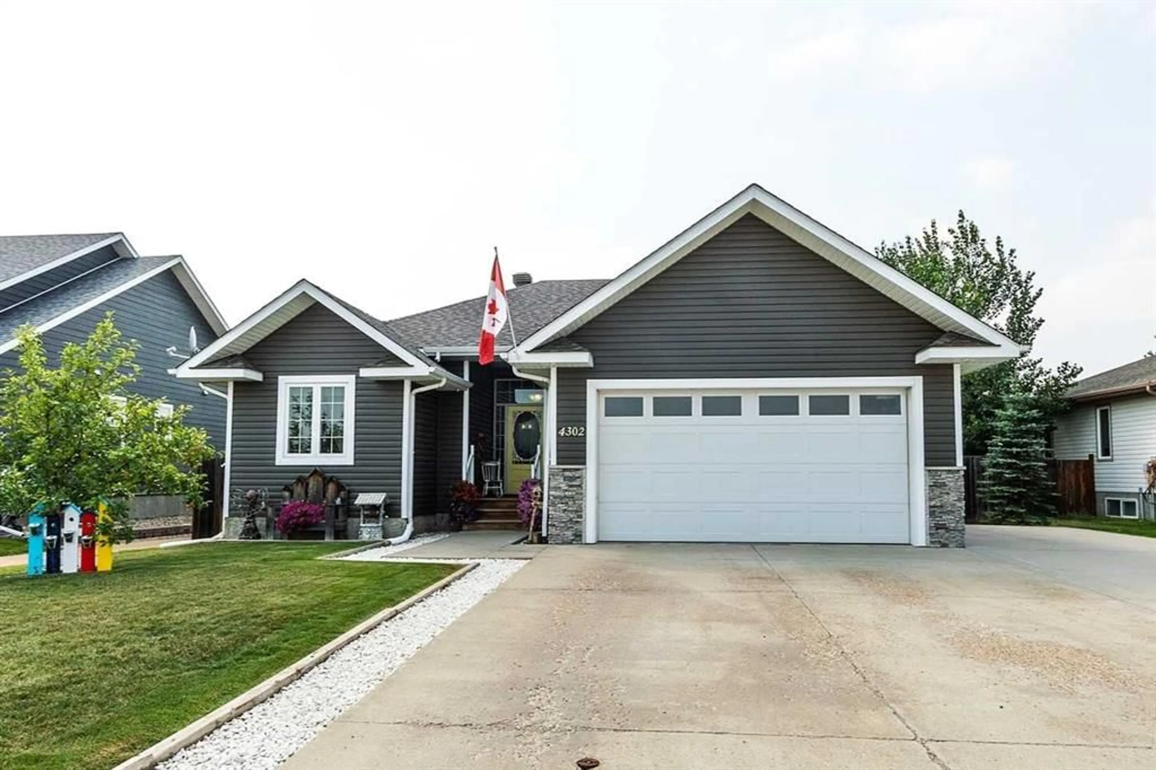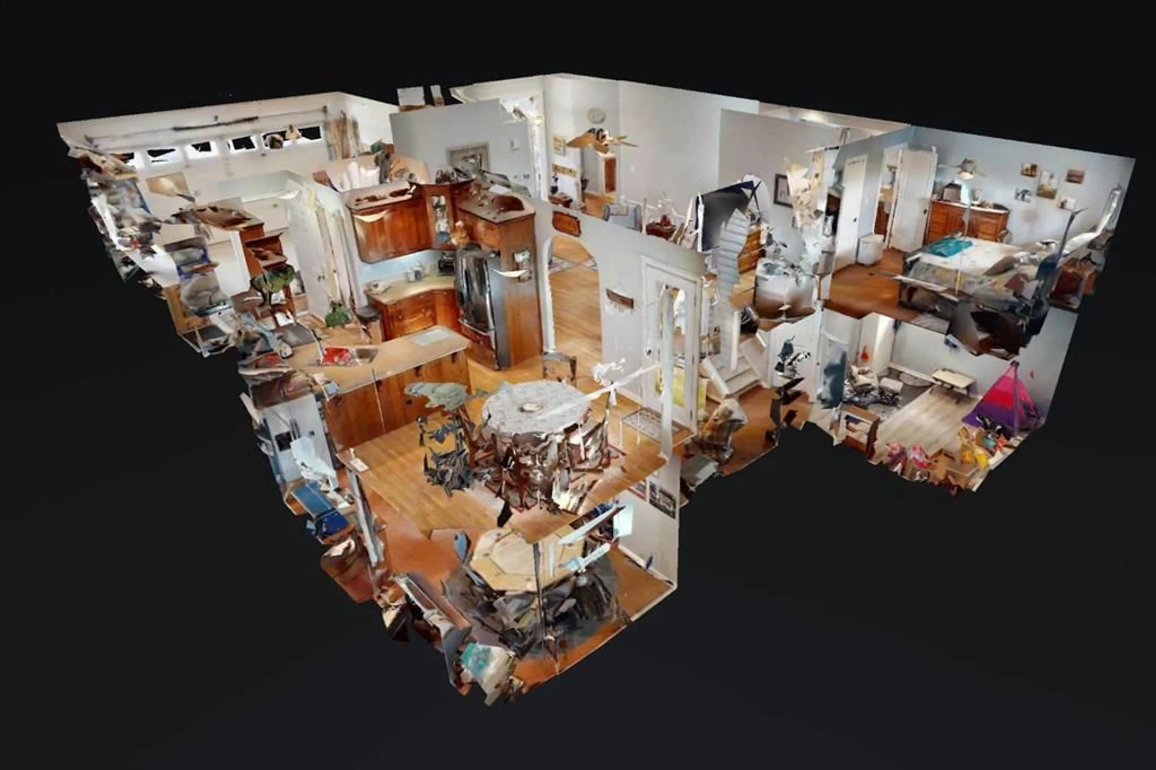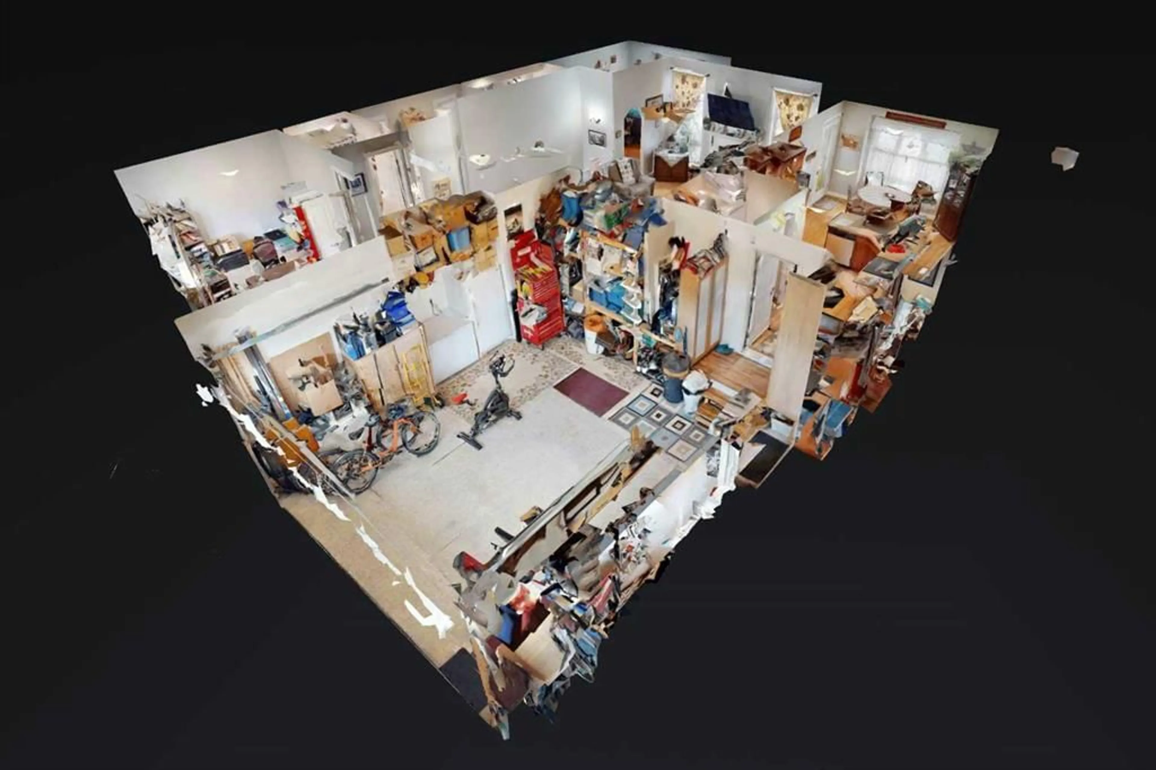4302 68 St, Stettler, Alberta T0C 2L1
Contact us about this property
Highlights
Estimated ValueThis is the price Wahi expects this property to sell for.
The calculation is powered by our Instant Home Value Estimate, which uses current market and property price trends to estimate your home’s value with a 90% accuracy rate.Not available
Price/Sqft$369/sqft
Est. Mortgage$2,126/mo
Tax Amount (2025)$4,505/yr
Days On Market14 hours
Description
This amazing property is in an awesome location for parents or grandparents with kids in sports - with ball diamonds and soccer fields directly behind you, an outdoor basketball court in the nearby park, and the recreation center and skate park only a few blocks away. Built in 2006, this home has been well cared for and has a nice layout. The front entrance is all windows, with a coat closet right beside. Beautiful oak hardwood flooring spans the main areas of this floor, including the living room which has a gas fireplace with windows flanking it, and is set up for a tv above. An arched passage will take you to the kitchen with cherry colored wood cabinets, stainless steel appliances, and a peninsula next to the dining room. The garden door here takes you to the awesome backyard. Beyond the kitchen is a laundry room and access to the garage. The primary bedroom has cork flooring, walk in shower, and a soaker tub to sooth you at the end of the day. There are also 2 more bedrooms with a 4 pc bathroom in between. Down stairs there is a large family room with space for sofas and chairs on one side. On the other side is a bar with a full set of cabinets and fridge, and plenty of room for a poker table beside it. This basement has so much space that there are 3 more bedrooms and another 4 pc bathroom. Upgrades to this home include central air conditioning and the basement is ICF block. The fully fenced back yard is your own oasis. It has a huge, tiered, west-facing deck with arbor, grass to play on, and well-maintained shrub beds on either side. You have a fantastic view of the ball diamonds and a back gate to take you directly there!
Property Details
Interior
Features
Main Floor
Bedroom
10`0" x 9`11"4pc Bathroom
7`8" x 4`11"Bedroom
10`1" x 9`5"Living Room
19`7" x 14`3"Exterior
Features
Parking
Garage spaces 2
Garage type -
Other parking spaces 2
Total parking spaces 4
Property History
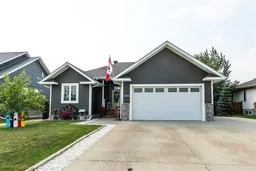 50
50