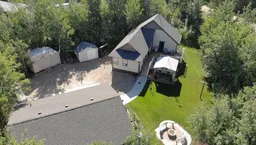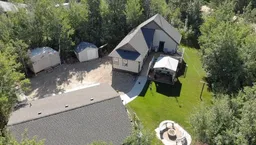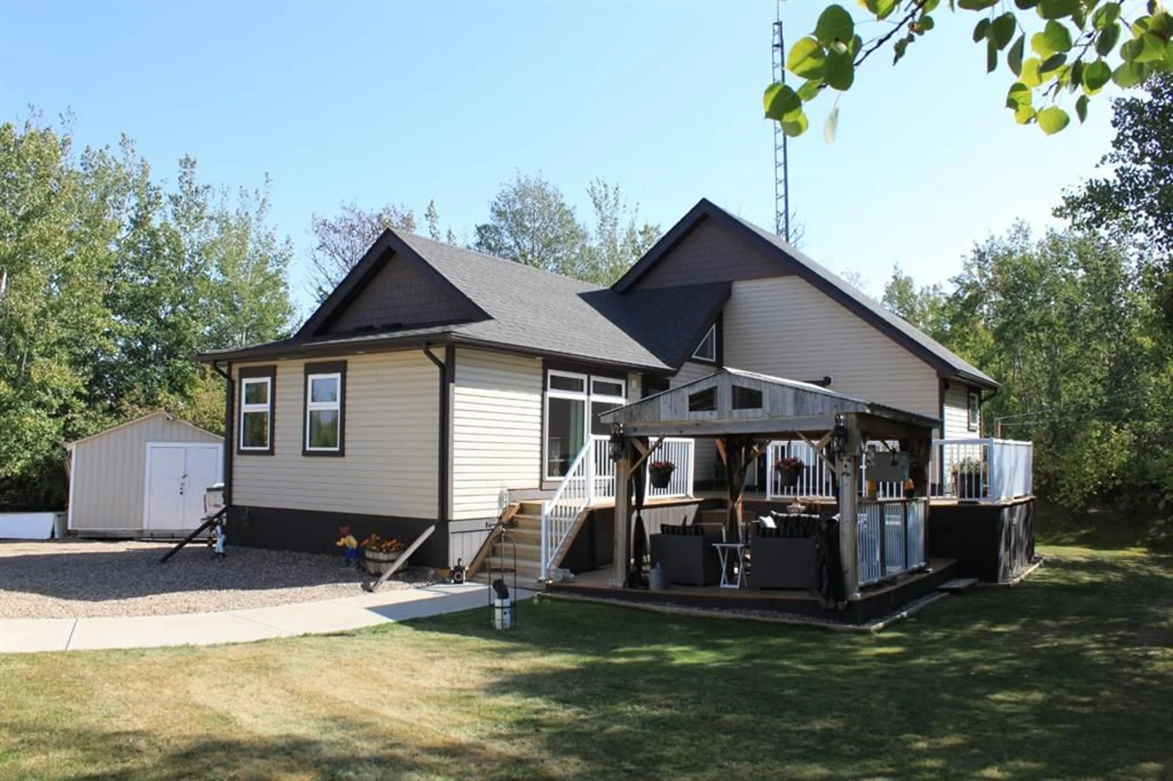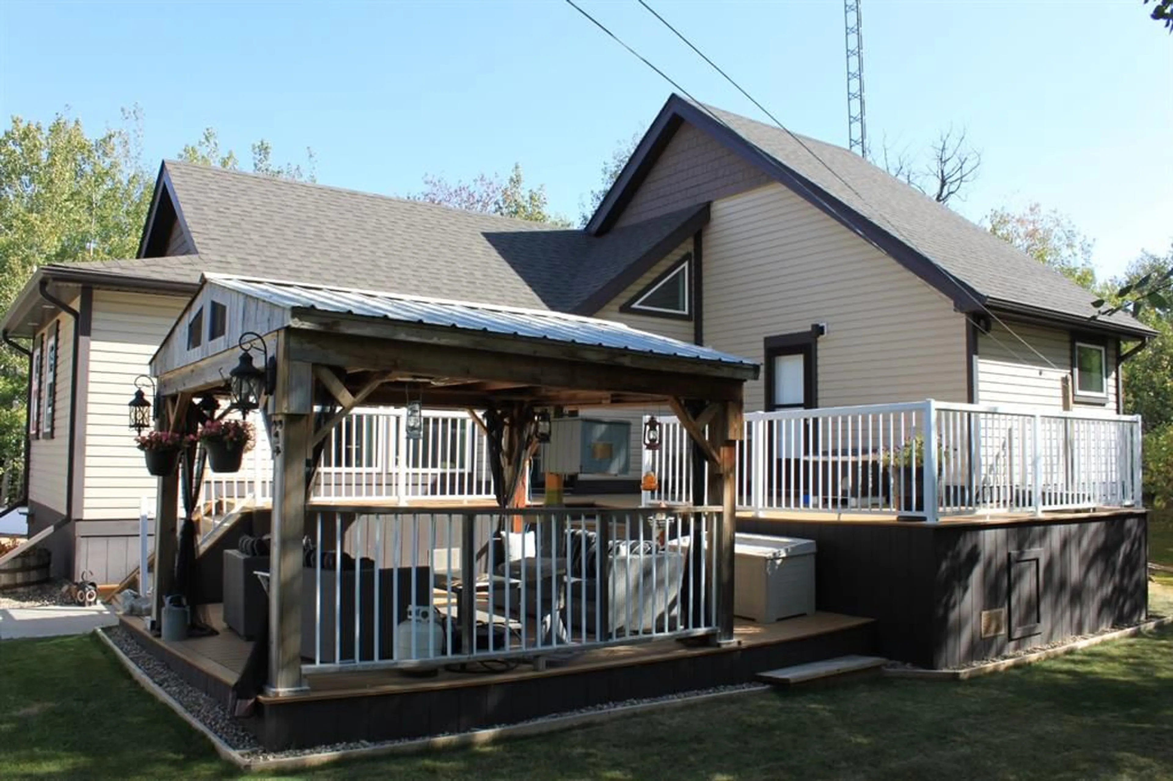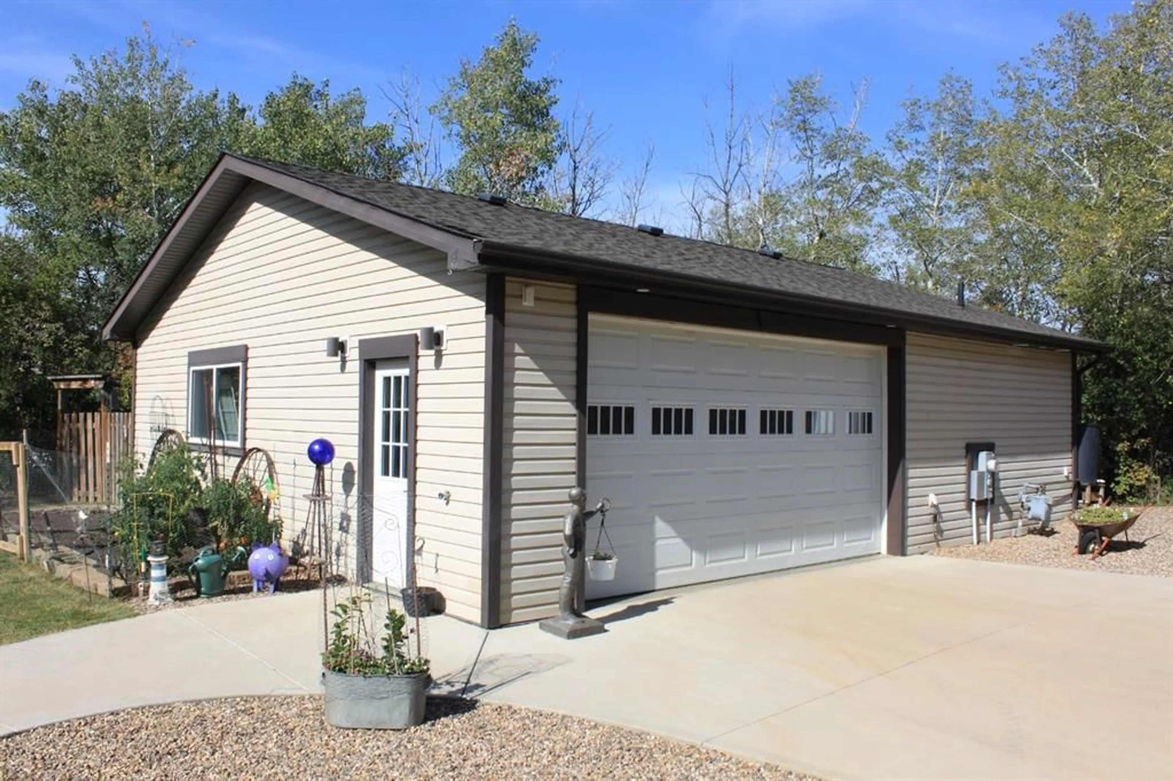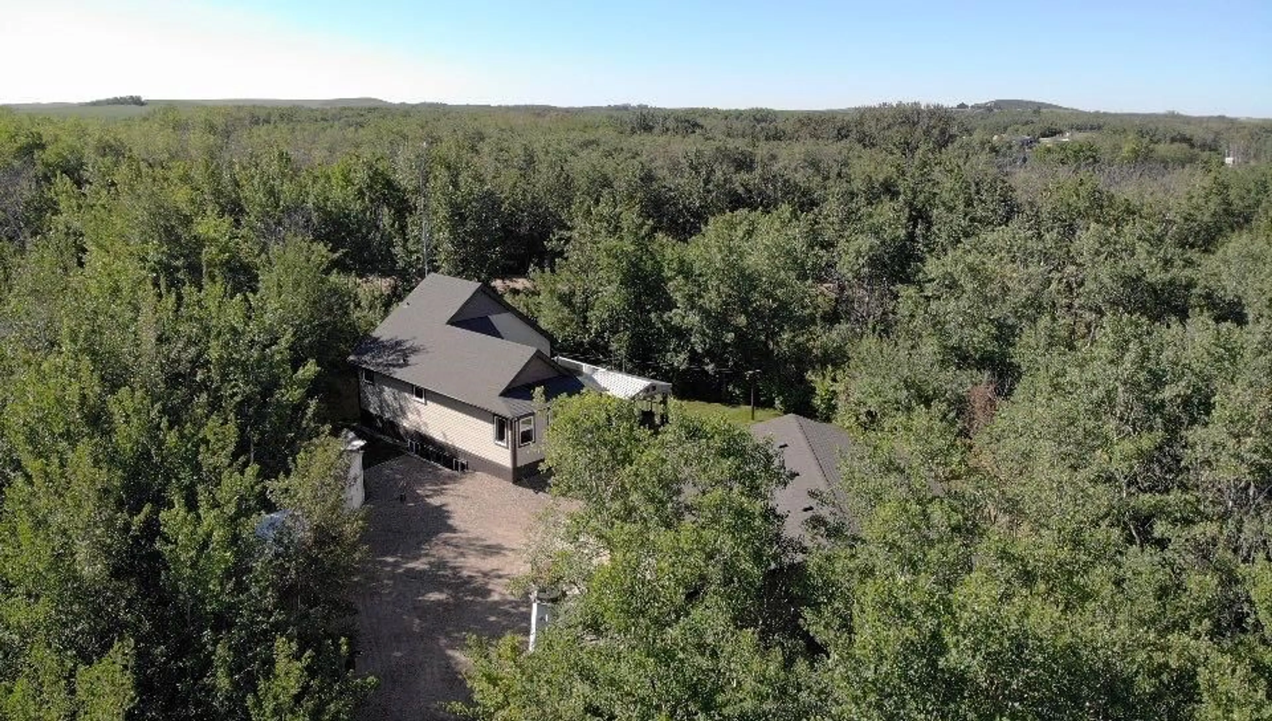3 Kaylee Cres, White Sands, Alberta T0C3B0
Contact us about this property
Highlights
Estimated valueThis is the price Wahi expects this property to sell for.
The calculation is powered by our Instant Home Value Estimate, which uses current market and property price trends to estimate your home’s value with a 90% accuracy rate.Not available
Price/Sqft$431/sqft
Monthly cost
Open Calculator
Description
Welcome to your own private getaway in the Summer Village of White Sands! Tucked away on a quiet cul-de-sac, just a short walk to the beach, this cozy year-round home- complete with triple pane windows and wrapped in additional R7 enerfoil- is the perfect spot for lake living, offering comfort and convenience all year long. As you pull up, you’ll immediately notice the charm of this property. The yard, surrounded by mature trees, gives you plenty of privacy and space to relax. There’s plenty of parking, and extra storage sheds for all your beach gear and outdoor equipment. Inside, the main floor greets you with vaulted ceilings that make the space feel bright and open. You’ll find two cozy bedrooms and a 3-piece bathroom. The kitchen is well laid out and flows into the dining area, where you can enjoy views of the peaceful surroundings. Upstairs, is the spacious primary bedroom. It could easily be turned into a tranquil retreat, a home office, or a creative space. The choice is yours! The basement has 9-foot ceilings and offers even more space. There’s a fourth bedroom, a 2-piece bathroom, and a storage room. The large utility/laundry room gives you lots of room for everyday needs, and there’s space for family or guests to feel right at home. The oversized, heated double garage is a bonus—great for storing your vehicles, plus it has a bathroom, a storage room, and a workbench with cabinets for all your projects and hobbies. Step outside, and you’ll find a covered gazebo, perfect for relaxing or dining outdoors while staying sheltered from the weather. Whether you’re grilling with friends or curling up with a good book, this space is made for enjoying life. Life in White Sands feels like a vacation every day. With just a 20-minute drive to Stettler and only 2 hours from both Calgary and Edmonton, this home offers the best of both peace and convenience. Don’t miss out on this incredible opportunity—schedule your showing today!
Property Details
Interior
Features
Main Floor
Dining Room
12`6" x 5`11"Kitchen
10`6" x 9`7"Bedroom
12`0" x 9`6"3pc Bathroom
10`0" x 5`0"Exterior
Features
Parking
Garage spaces 4
Garage type -
Other parking spaces 4
Total parking spaces 8
Property History
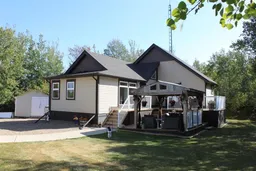 42
42