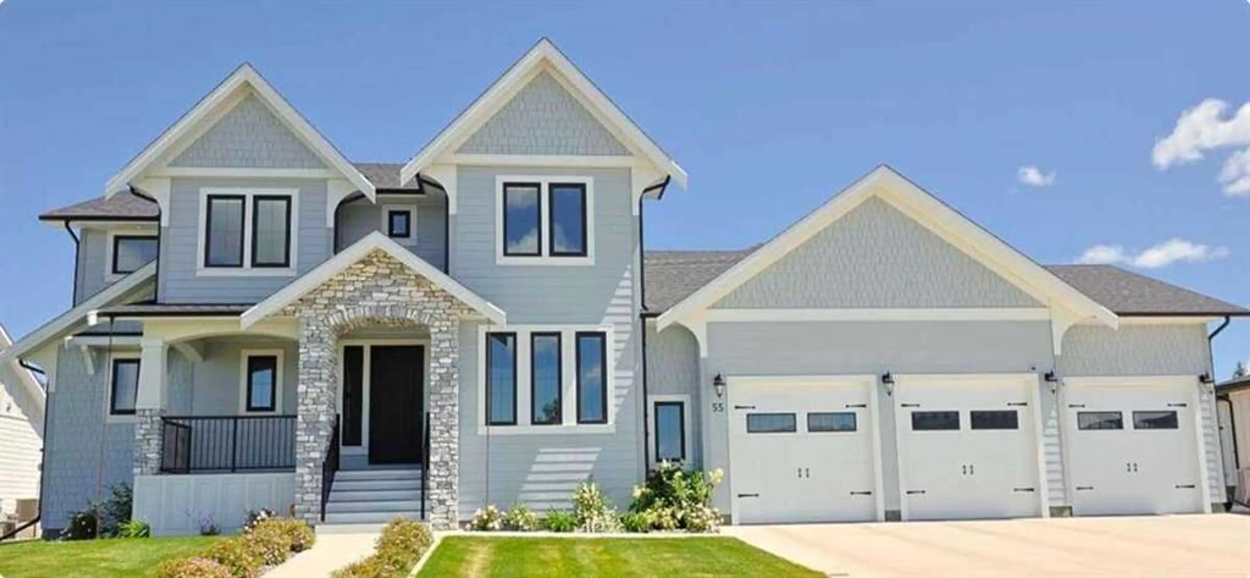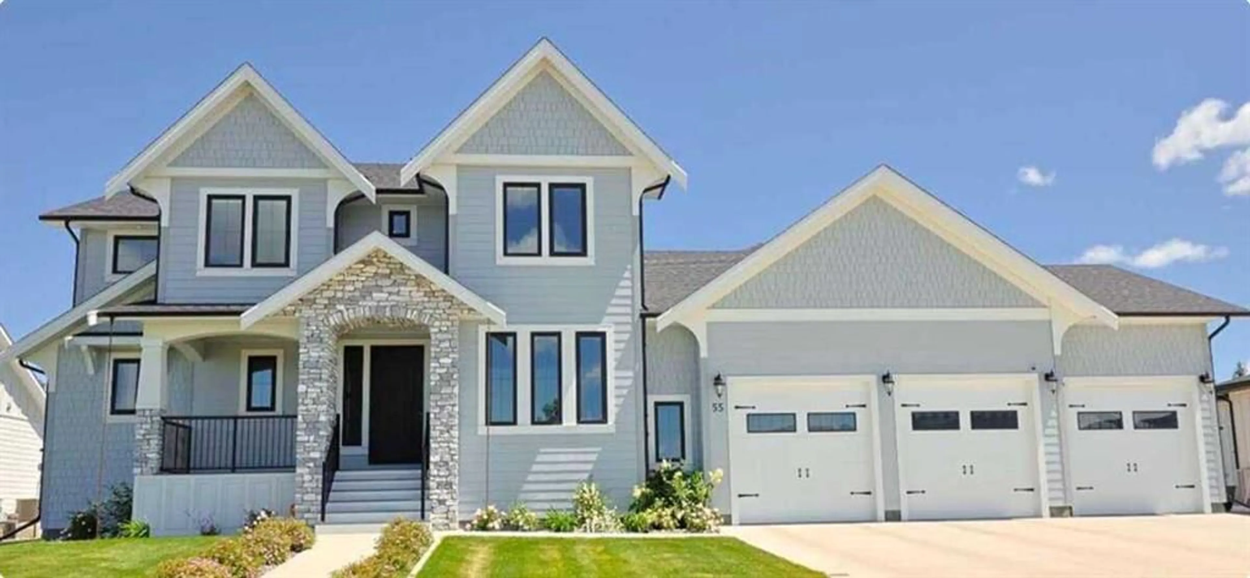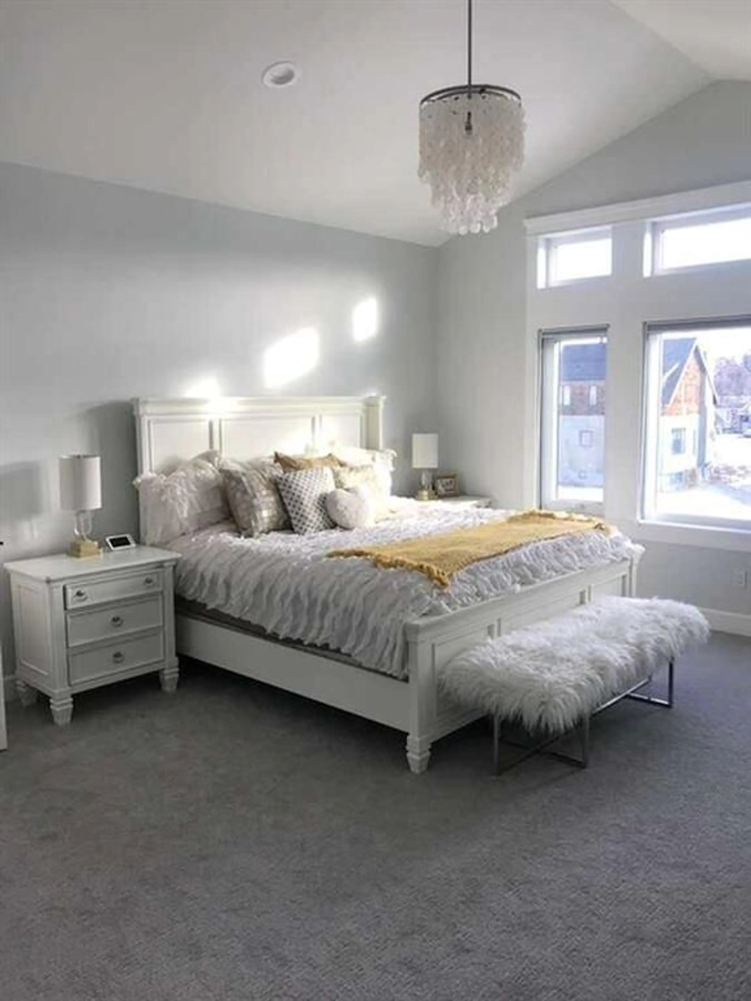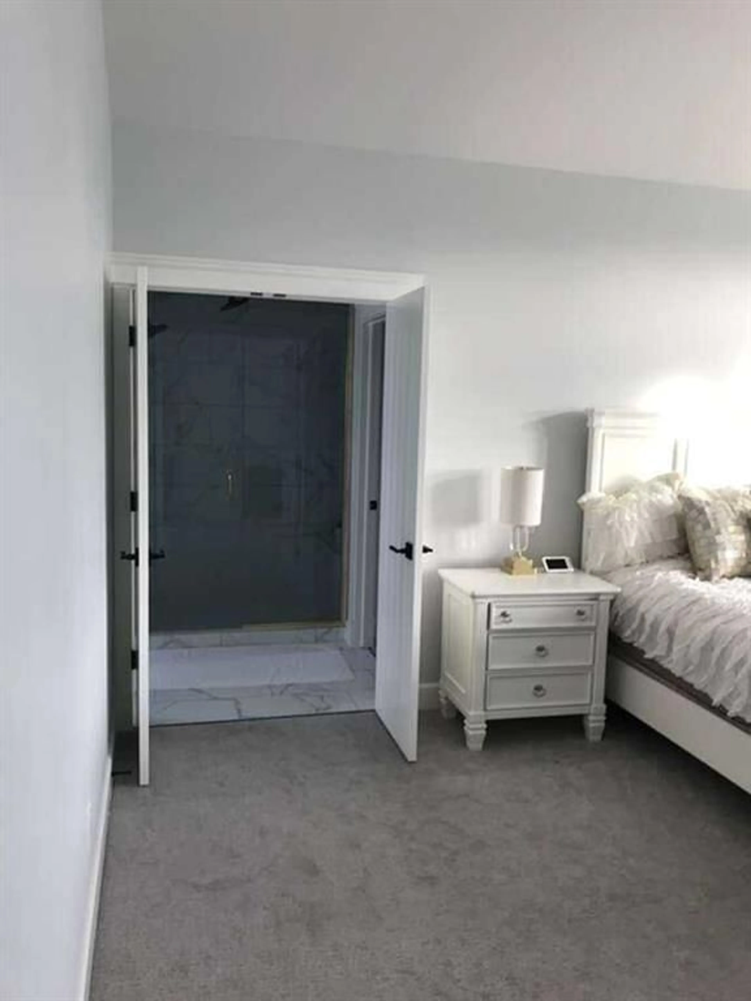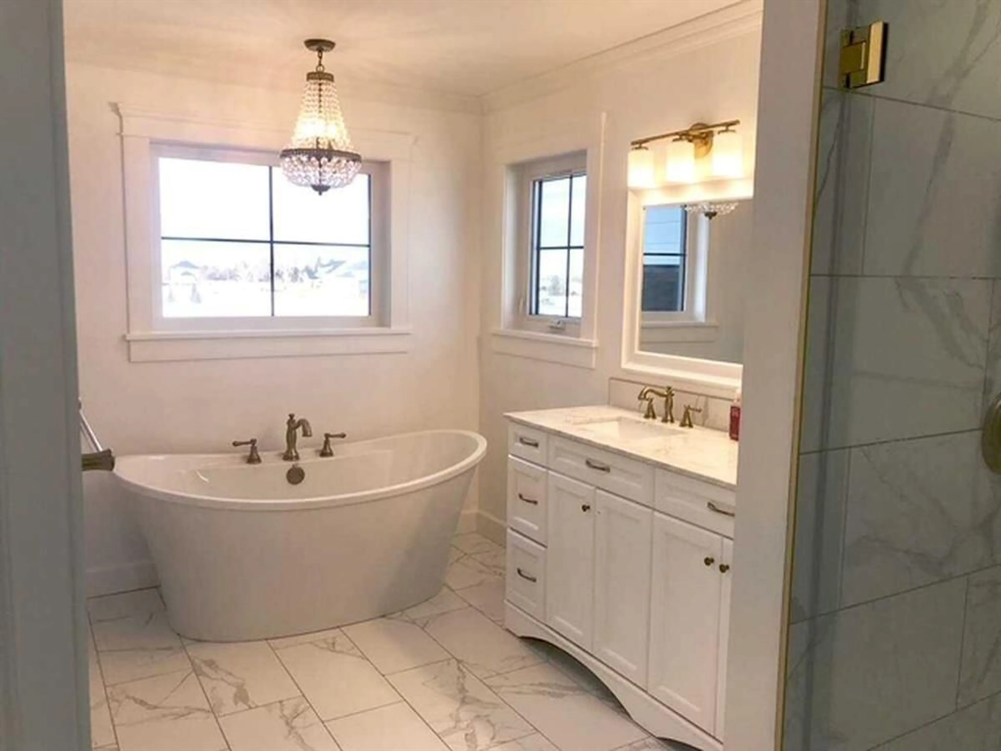55 N 300 W, Raymond, Alberta T0K 2S0
Contact us about this property
Highlights
Estimated valueThis is the price Wahi expects this property to sell for.
The calculation is powered by our Instant Home Value Estimate, which uses current market and property price trends to estimate your home’s value with a 90% accuracy rate.Not available
Price/Sqft$336/sqft
Monthly cost
Open Calculator
Description
For more information, please click the "More Information" button. Discover this stunning custom-built 5-bedroom family home with a gym, nestled in the heart of Raymond! Blending timeless traditional charm with modern touches, this home features light, elegant finishes throughout. The main floor offers a bright and spacious open-concept living and dining area — perfect for both family gatherings and entertaining guests. Soaring 20-foot ceilings in the great room and exquisite wainscoting add warmth and character. Upstairs, the primary suite is a peaceful retreat, complete with a generous ensuite and a large walk-in closet. Two additional bedrooms, a full bathroom, and a convenient laundry room complete the second level. The fully developed basement expands your living space with a cozy family room, two more bedrooms, a workout nook, and a massive 30' x 30' gym featuring a basketball hoop — a dream setup for active families! Step outside to enjoy a covered deck with gas hookups ready for your BBQ, a cement patio ideal for a future hot tub, and a spacious, fully fenced backyard with vinyl fencing. Along the south side of the property, you'll find convenient RV parking with proper electrical hookups. This home is thoughtfully designed for comfort, style, and function — a must-see for growing families!
Property Details
Interior
Features
Main Floor
Kitchen
12`0" x 15`0"Living Room
19`0" x 17`0"Dining Room
12`0" x 15`0"2pc Bathroom
0`0" x 0`0"Exterior
Features
Parking
Garage spaces 3
Garage type -
Other parking spaces 0
Total parking spaces 3
Property History
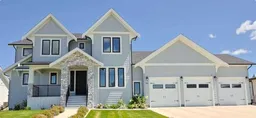 21
21
