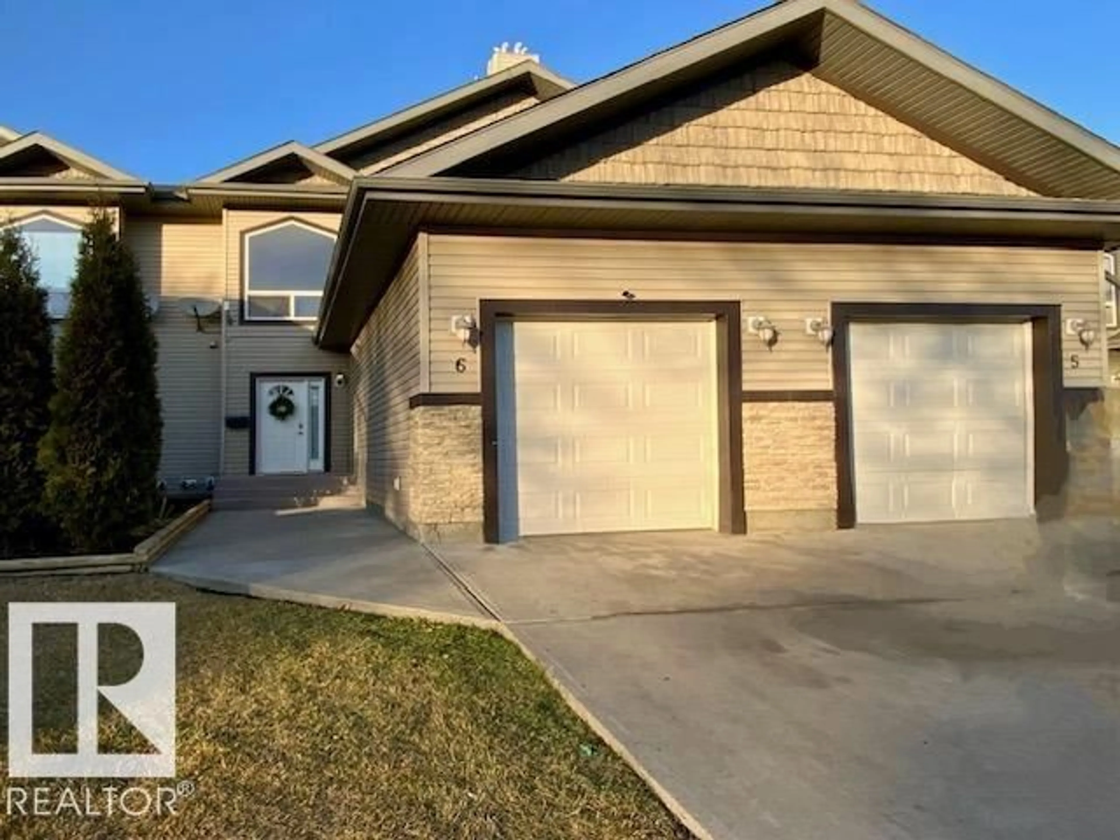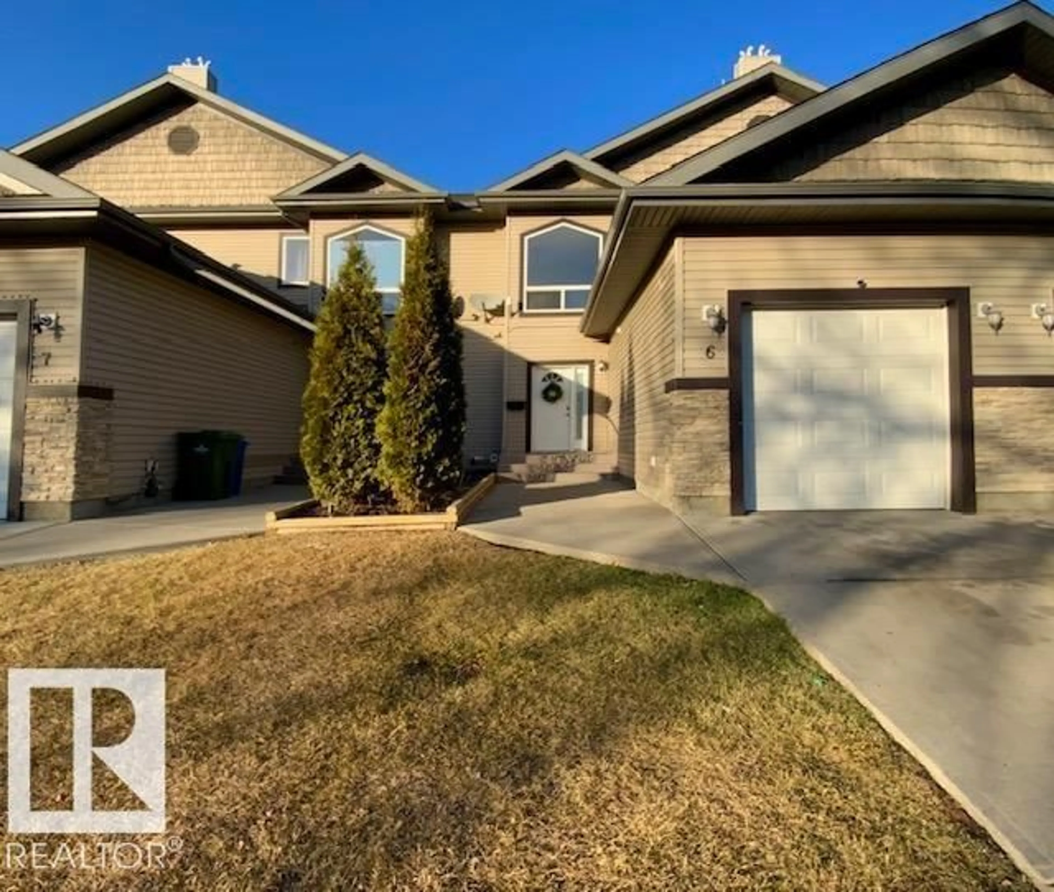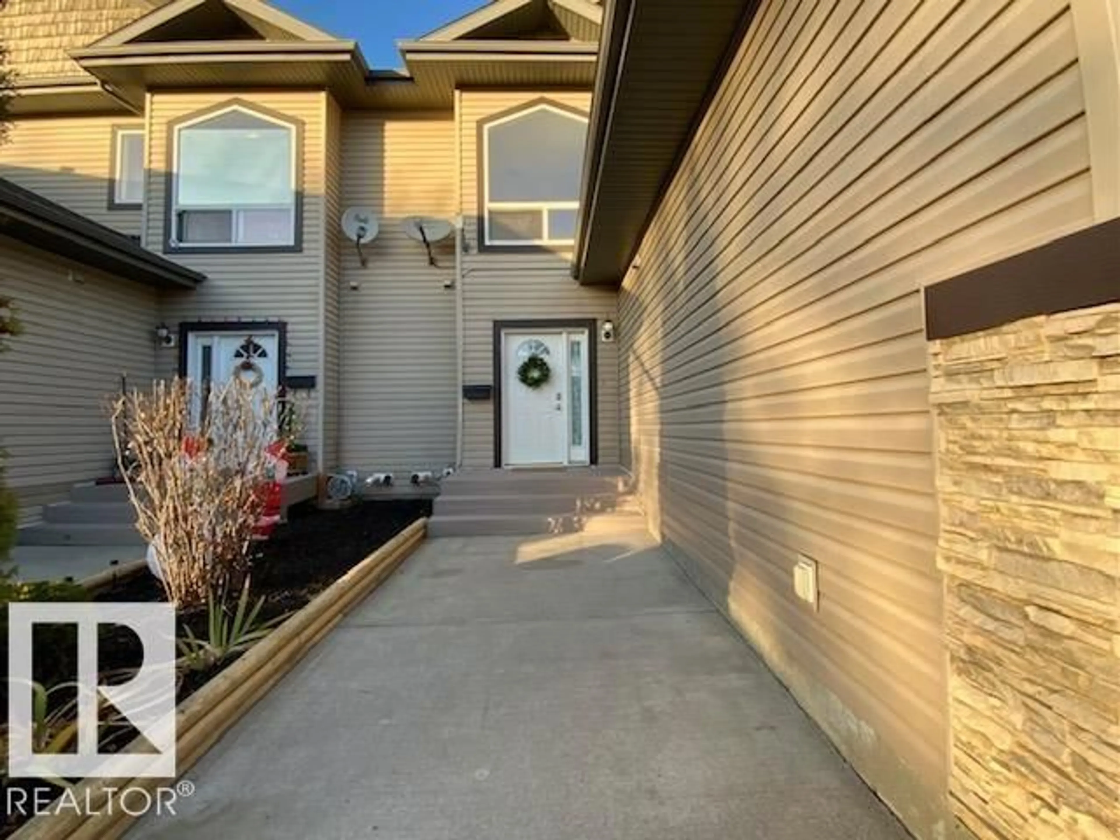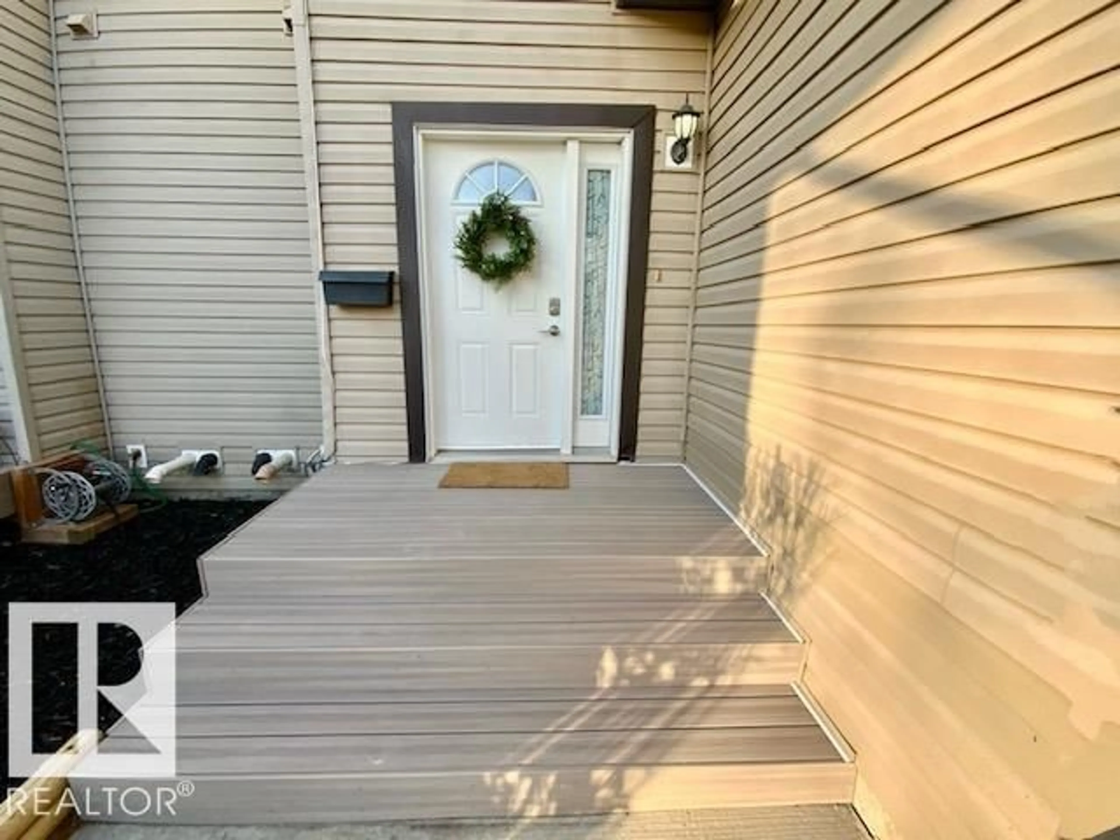B - 4706 57 AV, Wetaskiwin, Alberta T9A3S9
Contact us about this property
Highlights
Estimated valueThis is the price Wahi expects this property to sell for.
The calculation is powered by our Instant Home Value Estimate, which uses current market and property price trends to estimate your home’s value with a 90% accuracy rate.Not available
Price/Sqft$204/sqft
Monthly cost
Open Calculator
Description
Looking for the PERFECT STARTER HOME or INVESTMENT PROPERTY in a FANTASTIC LOCATION? Look no further… Gorgeous 1/2 DUPLEX w/ great curb appeal has everything you will need + MOVE-IN READY w/ QUICK POSSESSION AVAILABLE! Freshly painted from top to bottom, bright & modern w/ 2 bedrooms + 3 bathrooms, including the SPACIOUS PRIMARY w/ 4-pc ensuite, walk-in closet, 10 ft ceilings & beautiful window. Love the OPEN-CONCEPT main-level living, perfect for entertaining. Beautiful, functional kitchen w/ tons of cabinetry, eating bar & 4 appliances included. Cozy corner GAS FIREPLACE warms the elegant living & dining room w/ coffered ceiling & large windows looking out to your private deck & fully fenced backyard. Enjoy the convenience of a 2-pc main bath & storage room. Basement is a great space, awaiting your vision. Single attached garage. Perfect location close to schools, recreation facilities & hospital. A PERFECT PLACE TO CALL YOUR HOME! (id:39198)
Property Details
Interior
Features
Main level Floor
Living room
Dining room
Kitchen
Storage
Property History
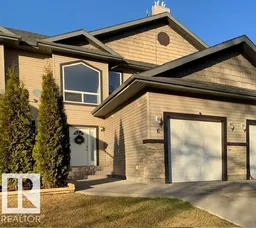 41
41

