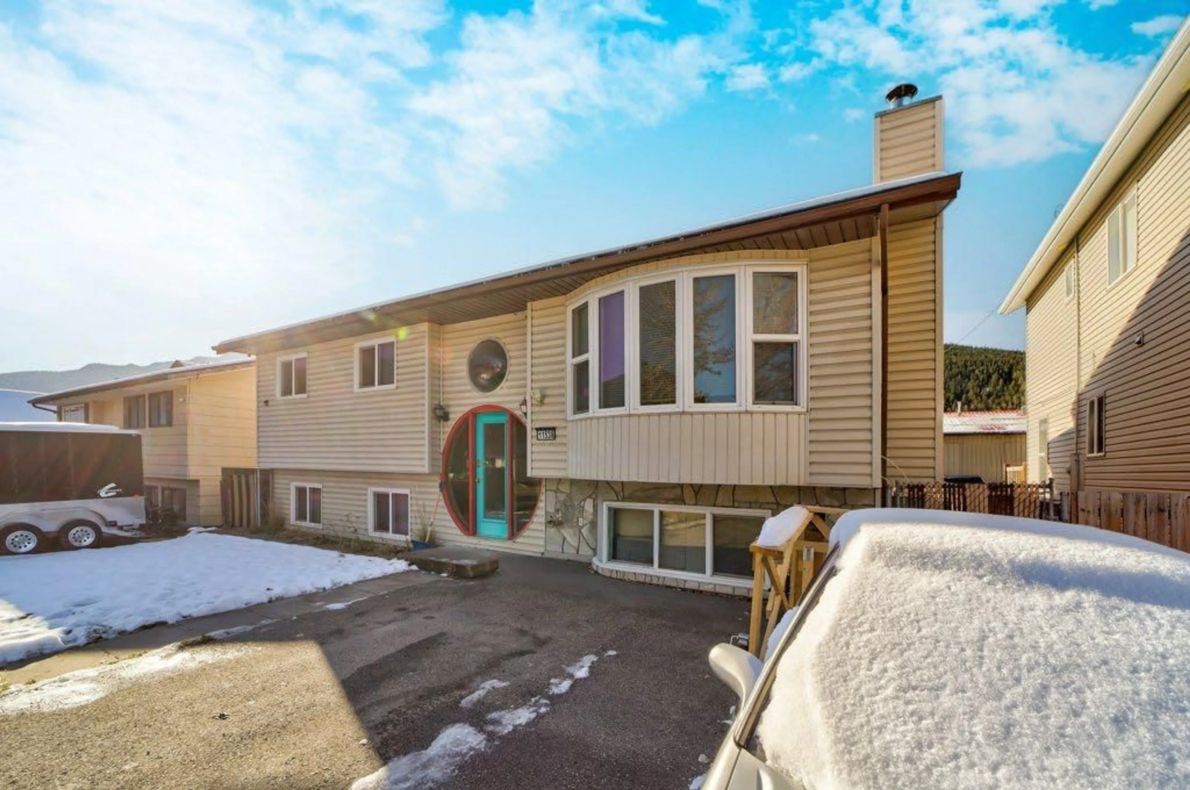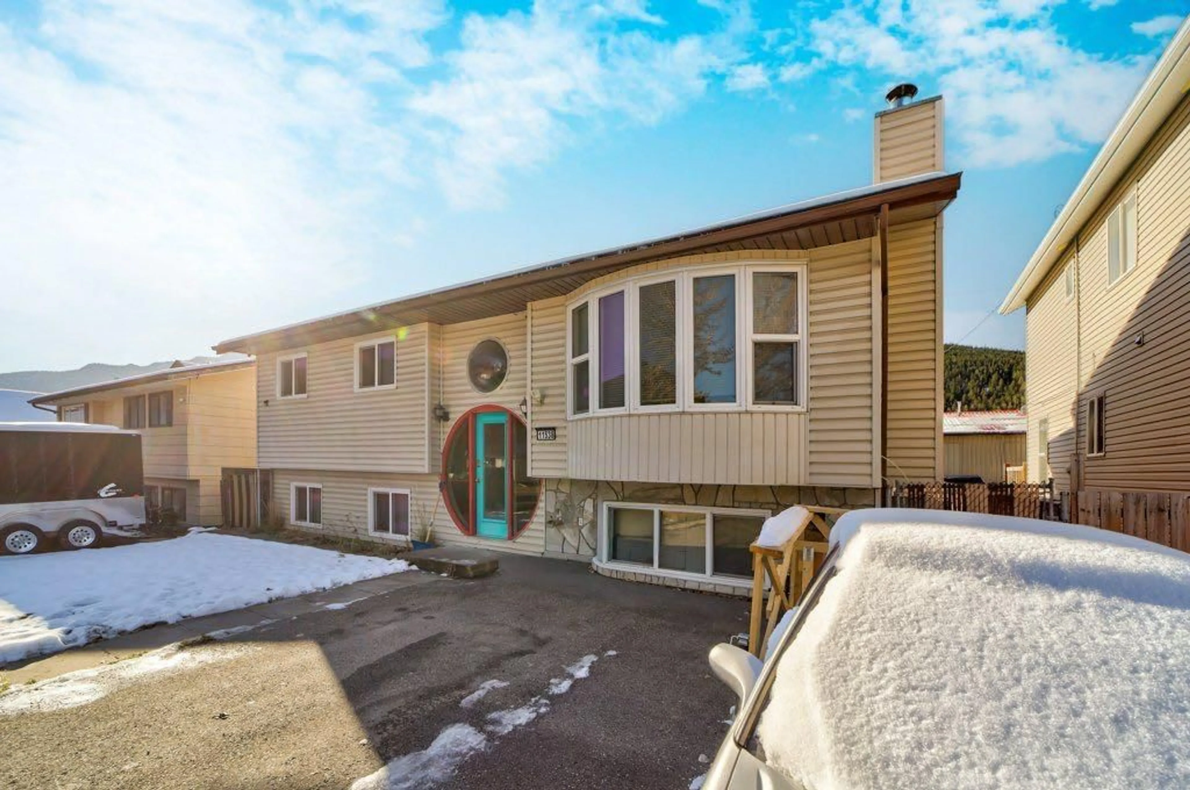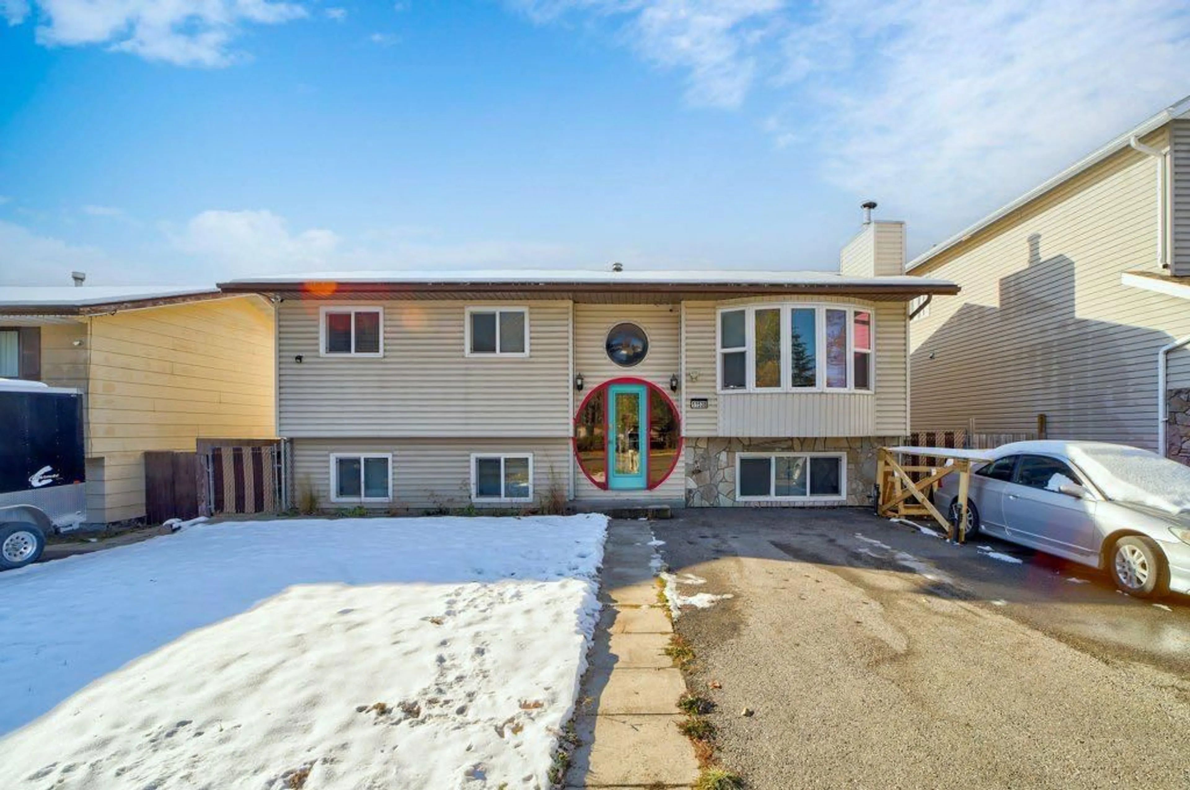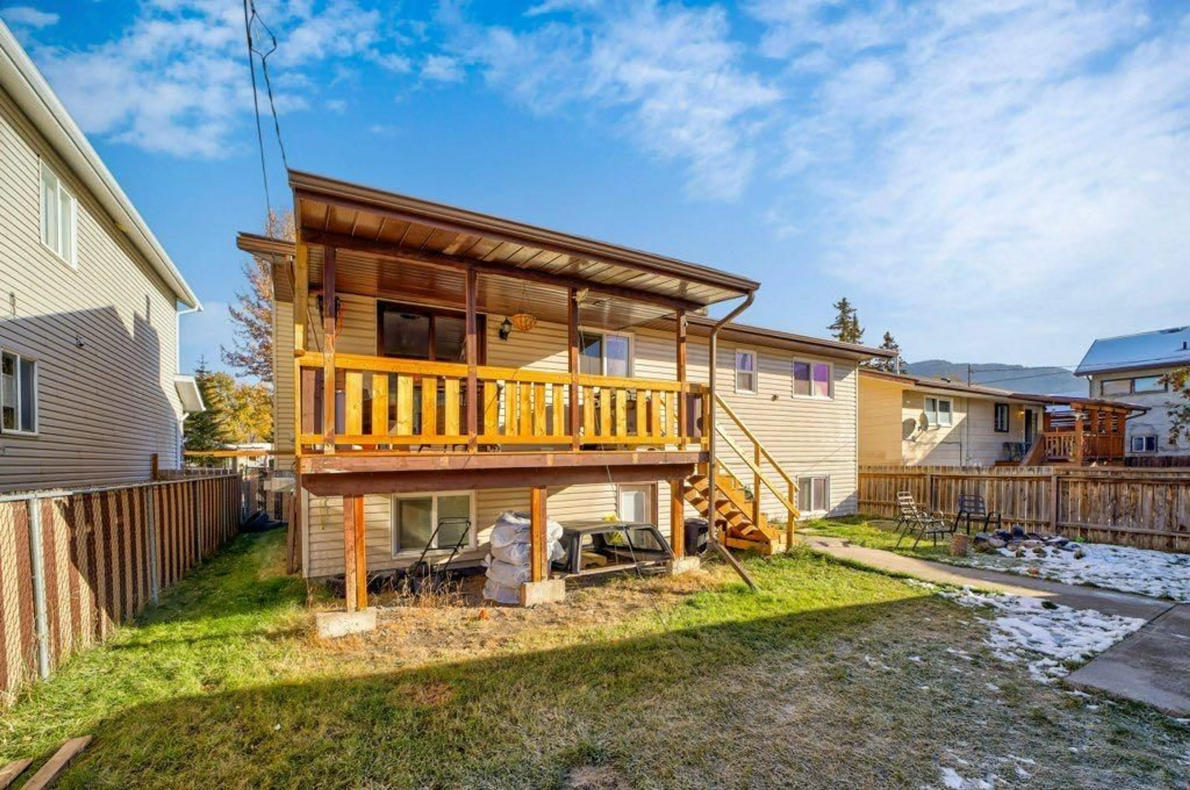11538 21 Ave, Blairmore, Alberta T0K 0E0
Contact us about this property
Highlights
Estimated valueThis is the price Wahi expects this property to sell for.
The calculation is powered by our Instant Home Value Estimate, which uses current market and property price trends to estimate your home’s value with a 90% accuracy rate.Not available
Price/Sqft$531/sqft
Monthly cost
Open Calculator
Description
Welcome to Blairmore, Crowsnest Pass! Discover this six bedroom family home featuring over 2,100 square feet of combined living space over 2 levels. Conveniently located within walking distance to most amenities, this home sits on a large 50'x 120' lot in a friendly neighbourhood. Inside, the main floor features a primary bedroom with a 2 piece ensuite, 4 piece bathroom as well as 2 bedrooms that offer plenty of space for family or guests. The well equipped kitchen is ideal for preparing family meals, and the south facing covered deck invites you to seamless indoor/outdoor living and dining throughout the seasons. Cozy up in the comfortable living room and enjoy the wood burning fireplace on those cooler evenings. The basement level features a natural gas heating stove, kitchen, living/recreation room, 4 piece bathroom, 3 bedrooms, laundry room and storage. Basement is an illegal suite with a separate entrance. A double detached garage and fenced yard complete this property. Options abound as it can be utilized as a family home, in-law suite , or a rental income property.
Property Details
Interior
Features
Basement Floor
Bedroom
11`6" x 8`6"Bedroom
9`5" x 11`6"Bedroom
11`6" x 11`6"Kitchen
9`9" x 11`2"Exterior
Features
Parking
Garage spaces 2
Garage type -
Other parking spaces 2
Total parking spaces 4
Property History
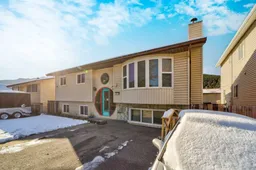 30
30
