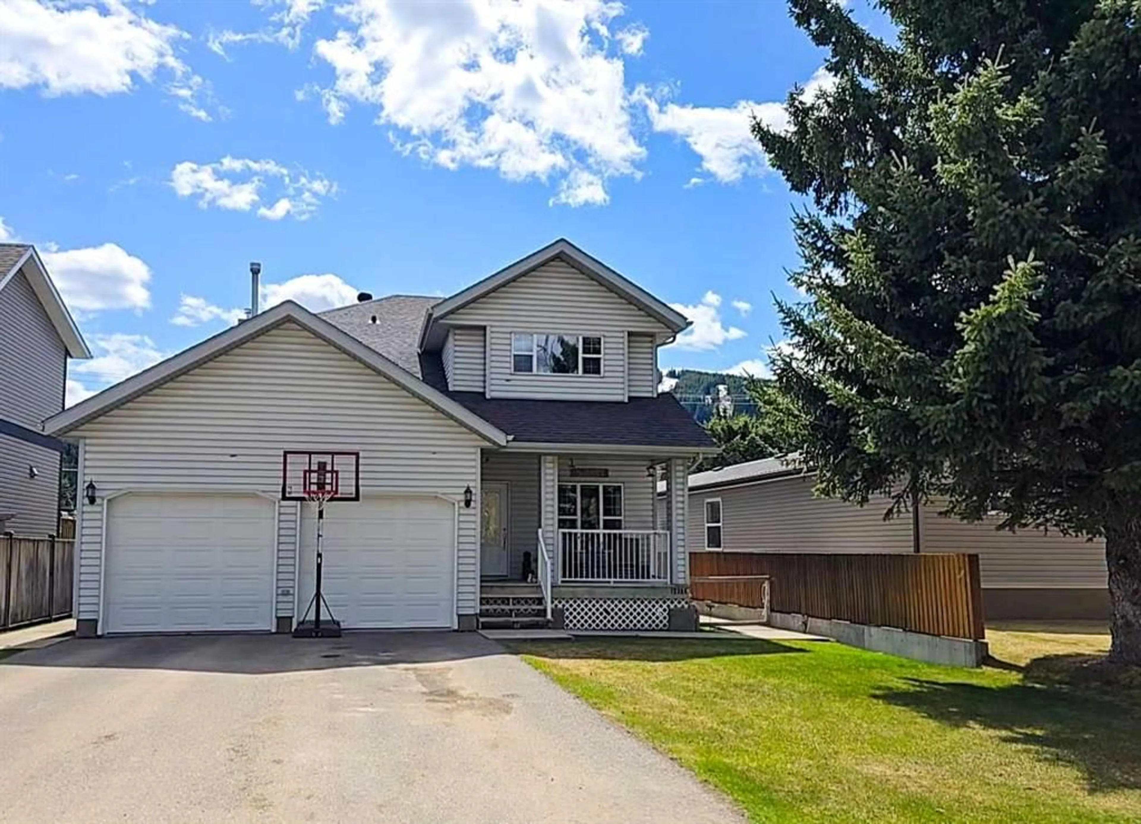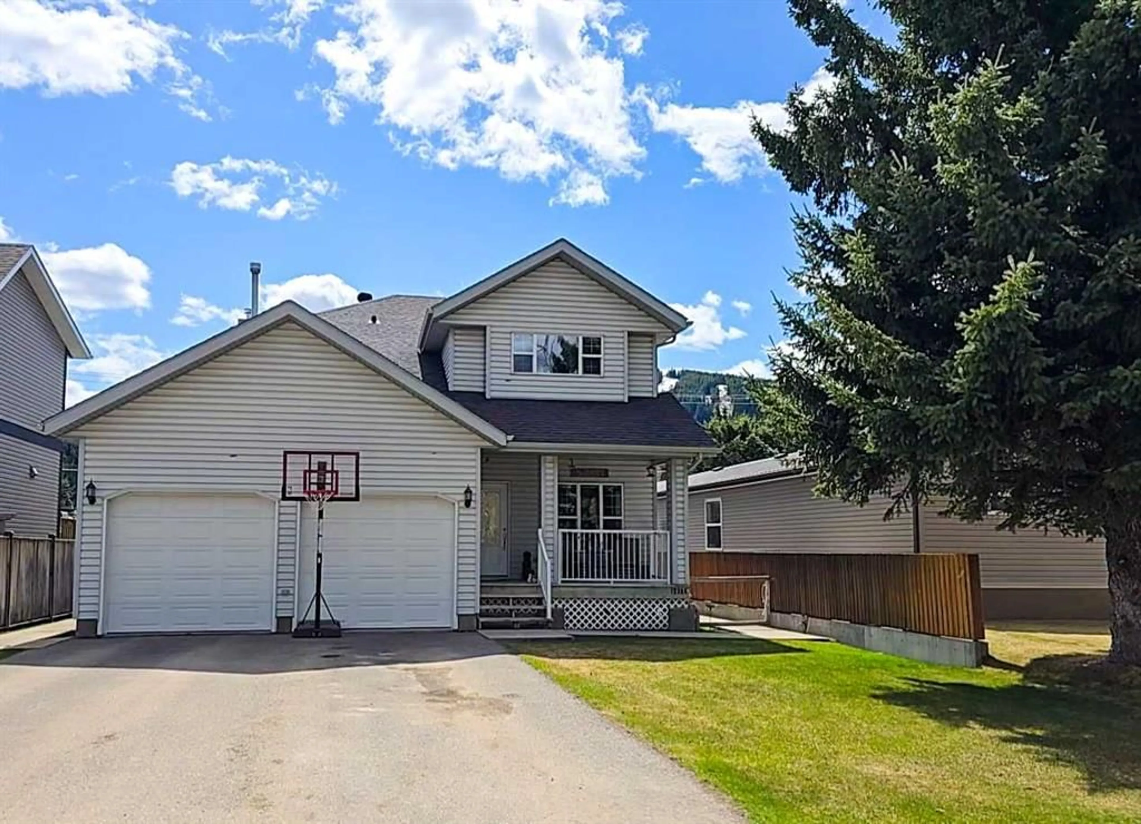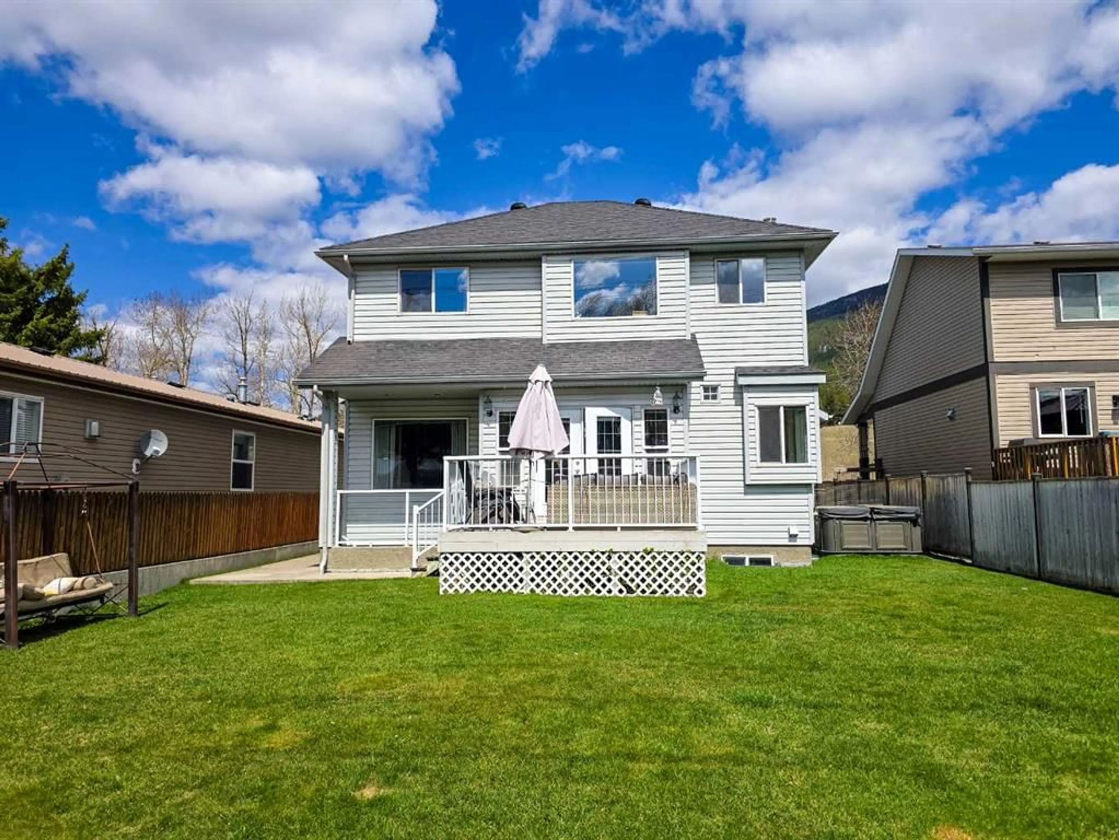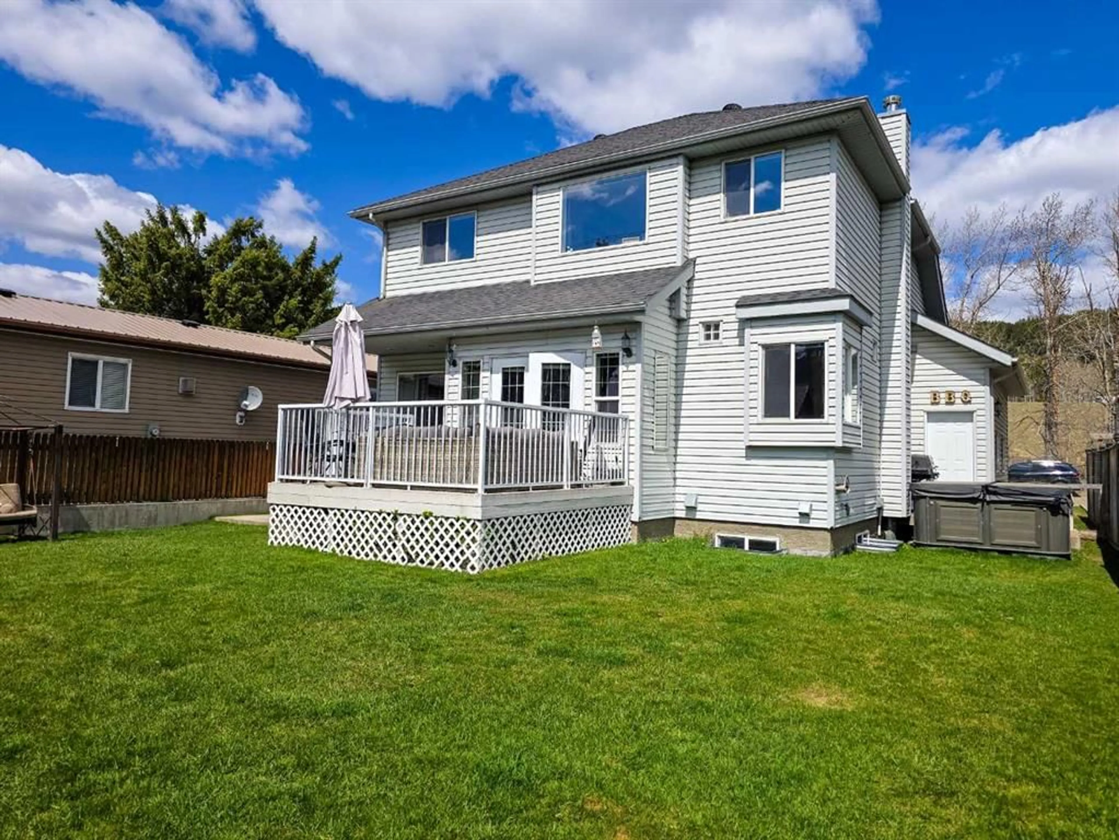12306 22 Ave, Blairmore, Alberta T0K0E0
Contact us about this property
Highlights
Estimated ValueThis is the price Wahi expects this property to sell for.
The calculation is powered by our Instant Home Value Estimate, which uses current market and property price trends to estimate your home’s value with a 90% accuracy rate.Not available
Price/Sqft$331/sqft
Est. Mortgage$2,882/mo
Tax Amount (2024)$4,260/yr
Days On Market54 days
Description
Located in the heart of Blairmore, this home offers mountain living with everyday convenience, right across from the Crowsnest River and walking path, and just steps from the community pool, gym, parks, shopping, and world class golfing. Built in 2000, this thoughtfully designed home has room for everything and everyone, with 3 bedrooms, 4 bathrooms, an office, bonus room, and laundry on every level. From the moment you step inside, you’ll notice how well-kept it is, with plenty of natural light, warm finishes, and a layout that just makes sense. The main kitchen features oak cabinets, a central island, and patio doors that open to your backyard oasis, a flat, fully usable lot, perfect for relaxing in the hot tub while taking in the views of Turtle Mountain and the ski hill. There’s in-floor heating throughout, and a double attached garage to keep your vehicle warm and dry year-round. Bonus? There’s a separate living area with its own entrance and full kitchen, ideal for guests, extended family, or whatever else your lifestyle needs. This is the kind of home that offers both comfort and opportunity, in one of the most walkable and scenic locations in the Pass. Come see what life here could look like. Own a piece of paradise nestled in the Canadian Rocky Mountains in the Crowsnest Pass. This dream location offers stunning mountain views, waterfalls, hiking and ATV trails, fly fishing, skiing, and so much more.
Property Details
Interior
Features
Basement Floor
Kitchen
9`7" x 8`1"Bedroom
13`0" x 13`9"Game Room
28`11" x 17`6"3pc Bathroom
7`9" x 6`11"Exterior
Features
Parking
Garage spaces 2
Garage type -
Other parking spaces 2
Total parking spaces 4
Property History
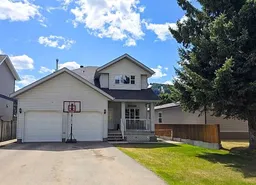 40
40
