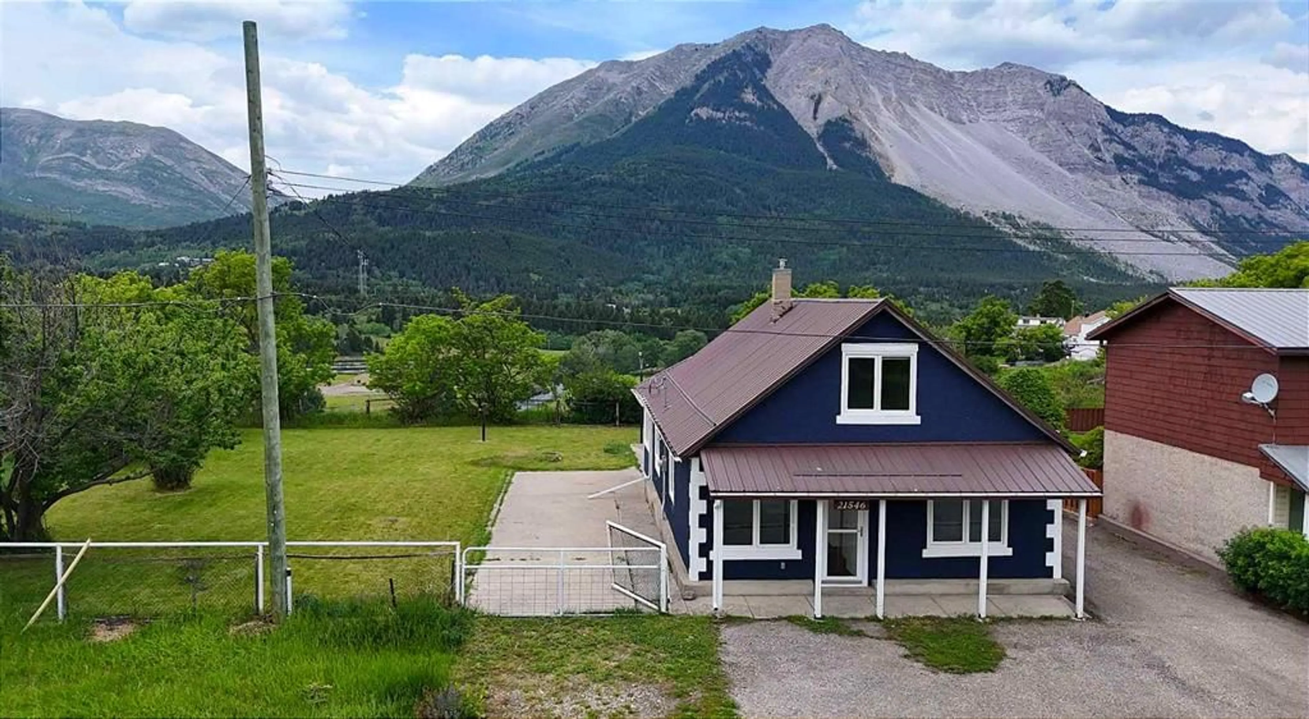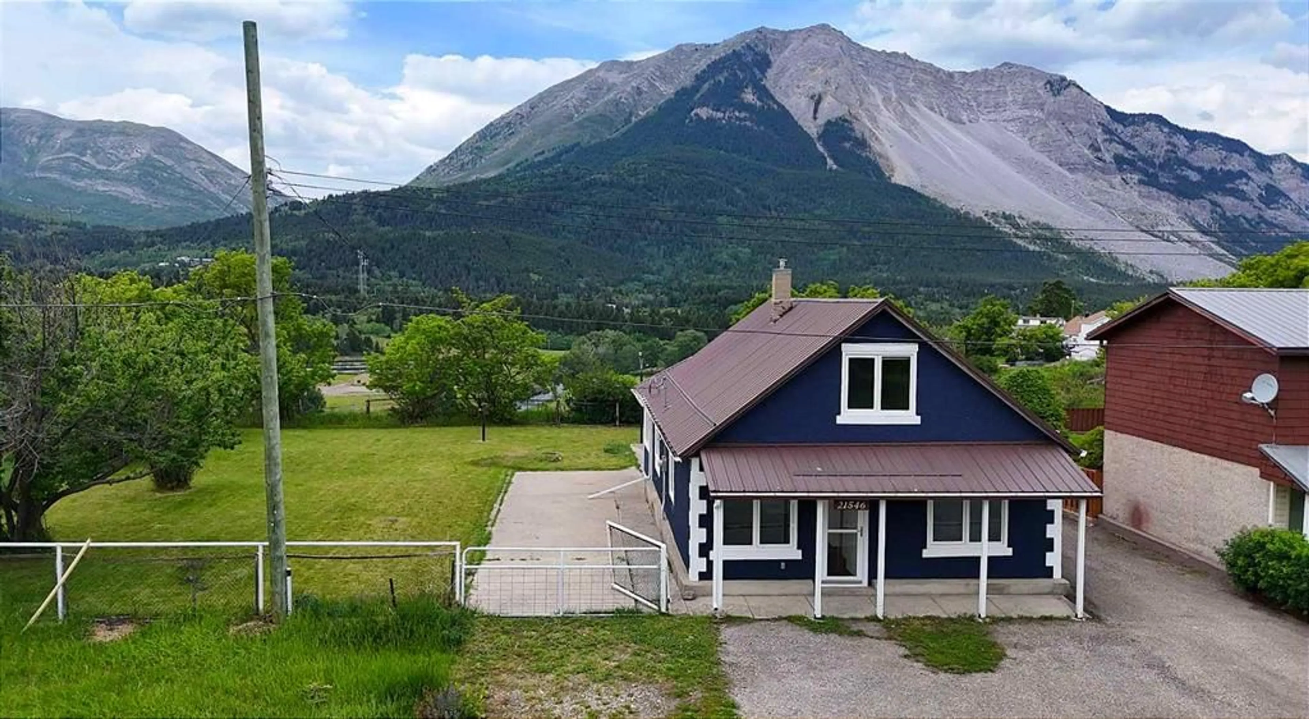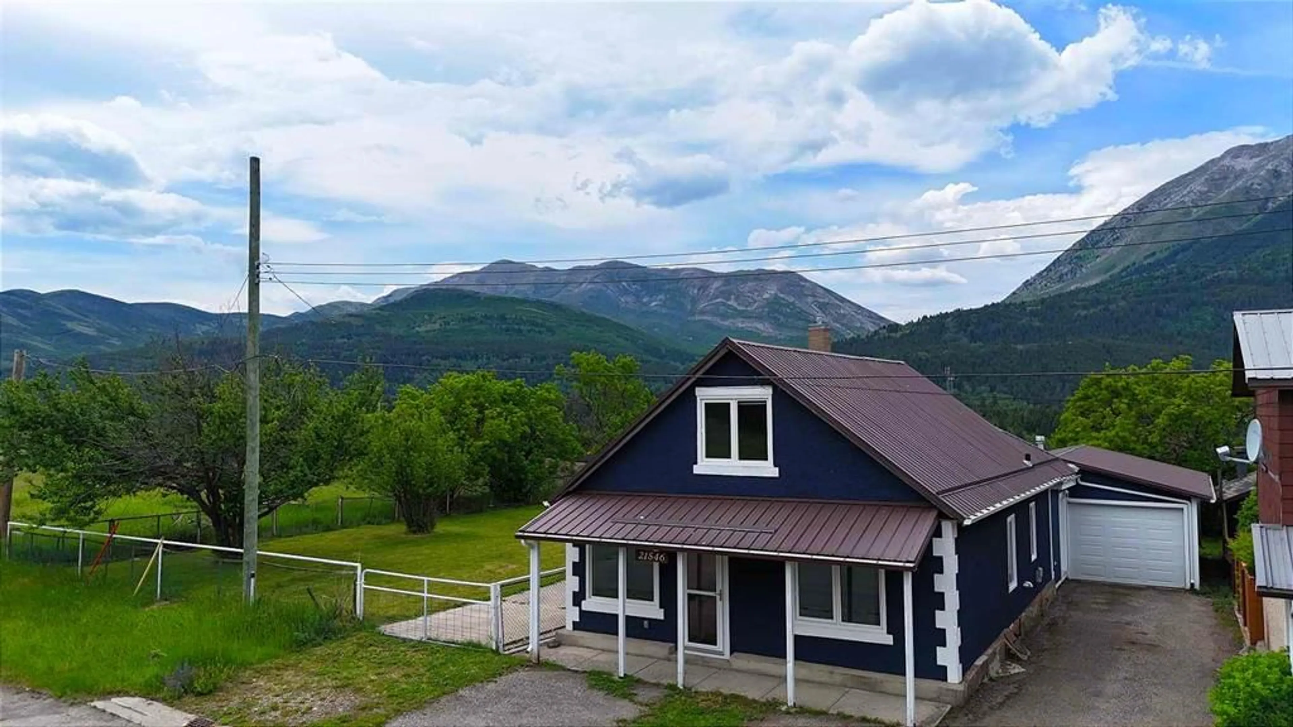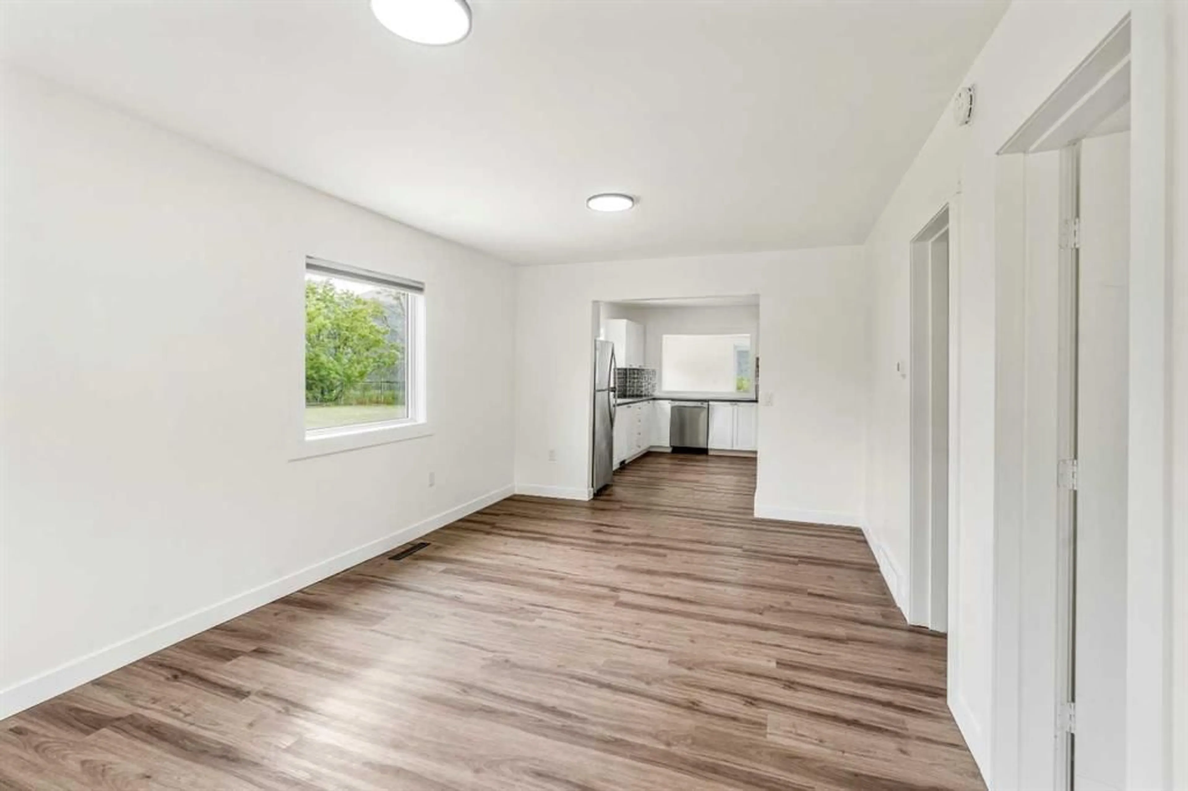21546 27 Ave, Bellevue, Alberta T0K 0C0
Contact us about this property
Highlights
Estimated valueThis is the price Wahi expects this property to sell for.
The calculation is powered by our Instant Home Value Estimate, which uses current market and property price trends to estimate your home’s value with a 90% accuracy rate.Not available
Price/Sqft$309/sqft
Monthly cost
Open Calculator
Description
Welcome to 21546 27 Avenue, Bellevue. This recently refreshed 1.5-storey home offers 1,420 sqft of beautifully updated living space and sits on an impressive 8,128 sqft lot. With 4 bedrooms and 1 bathroom, this property combines modern comfort with breathtaking views. Step inside to find brand-new vinyl flooring throughout, fresh interior and exterior paint, and a bright, spacious living room filled with natural light from large windows, all fitted with custom blinds. The immaculate, generously sized kitchen features newer appliances and ample counter space. It flows seamlessly into a dining area that boasts one of the best panoramic views in town-an unobstructed, bird’s-eye perspective over Bellevue and the surrounding Rocky Mountains. The fully updated 4-piece bathroom enhances the home's appeal, while updated light fixtures and outlets provide peace of mind. A new furnace and windows were installed in 2023 for added efficiency and comfort, and the hot water tank was replaced in 2019, offering peace of mind for years to come. One of the standout features of this property is the oversized 22' x 28’ heated attached garage, a rare find in this area. Whether you're looking for secure parking, a complete workshop, extra storage, or a place to tinker year-round, this space offers unmatched flexibility for hobbyists, mechanics, or anyone who values room to work and store. The large yard provides a blank canvas for your vision, whether that includes a garden, play area, or an outdoor entertaining space. Move-in ready and filled with value, this home is perfect for anyone looking to enjoy modern living in a scenic mountain community.
Property Details
Interior
Features
Main Floor
4pc Bathroom
6`7" x 8`6"Living Room
11`0" x 19`2"Bedroom
11`1" x 9`2"Dining Room
16`2" x 9`5"Exterior
Parking
Garage spaces 2
Garage type -
Other parking spaces 2
Total parking spaces 4
Property History
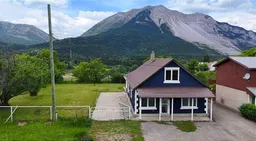 35
35
