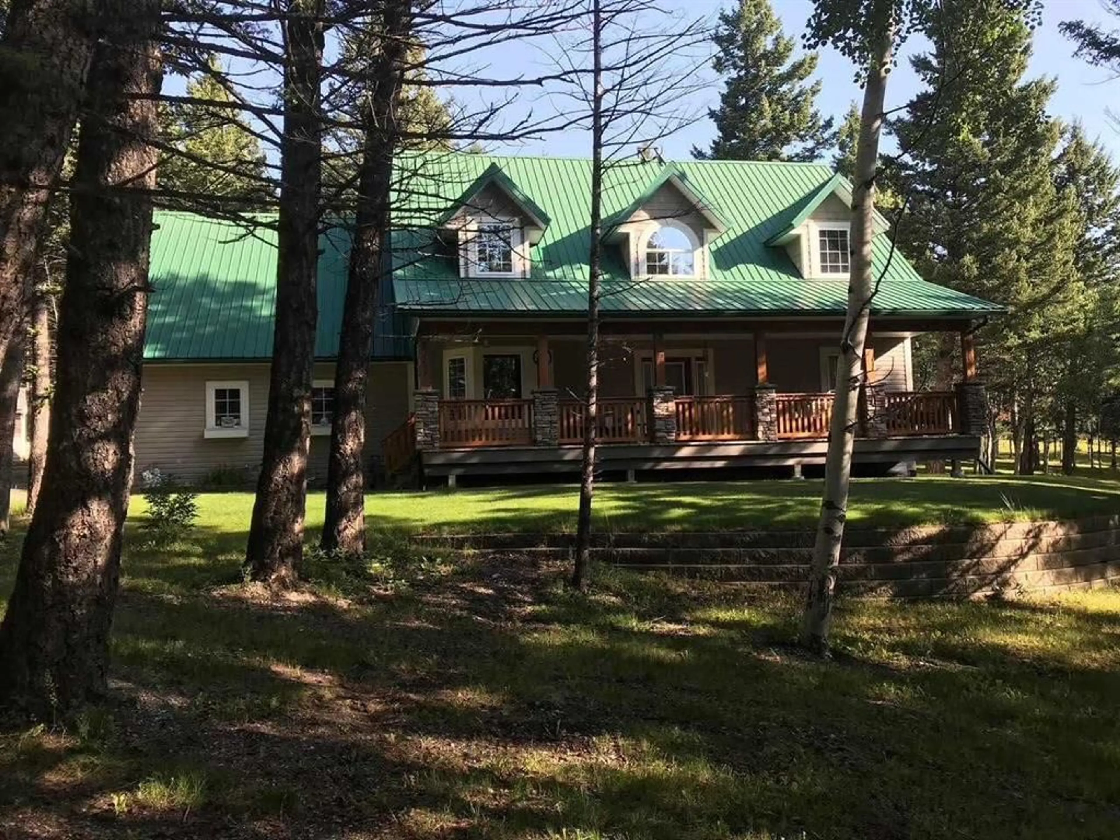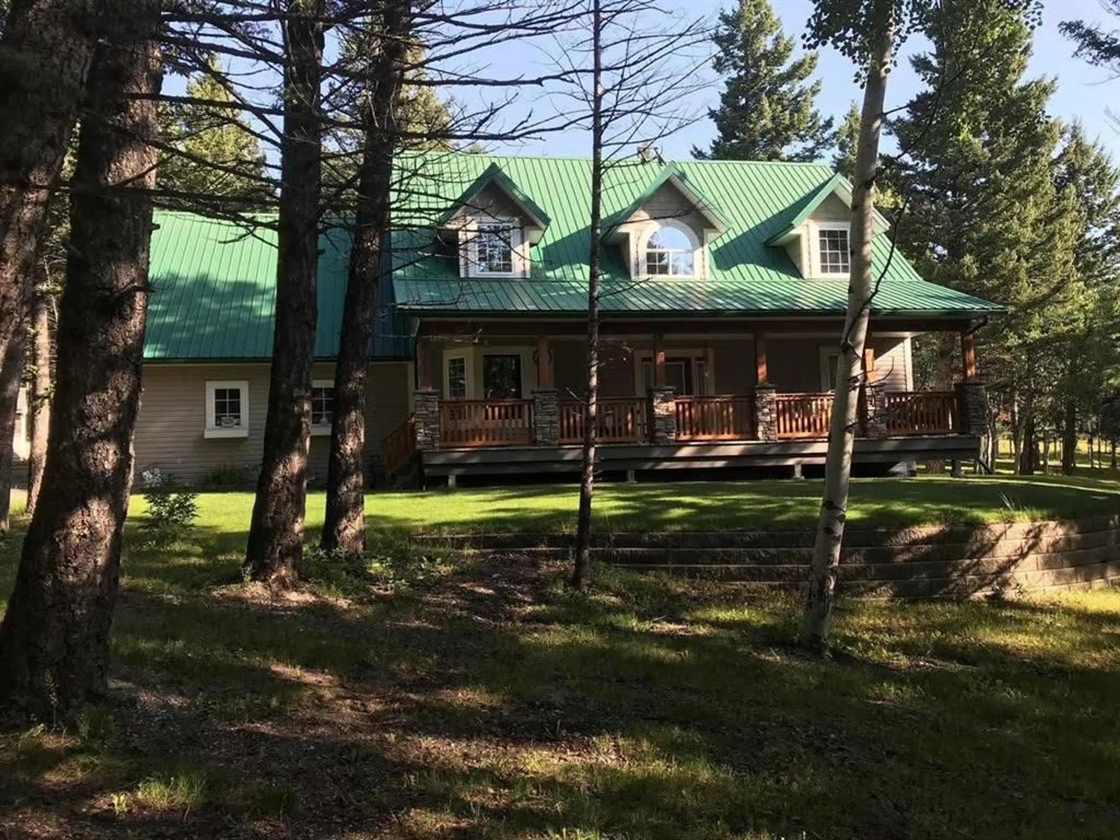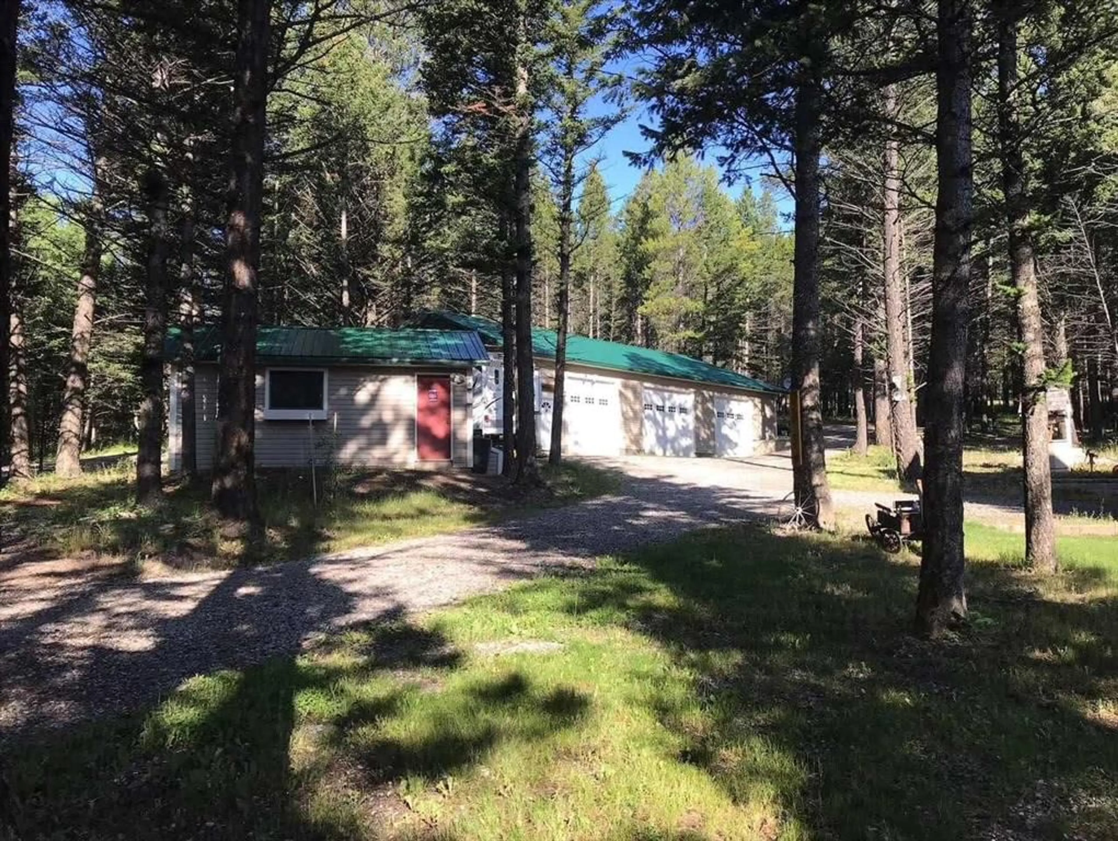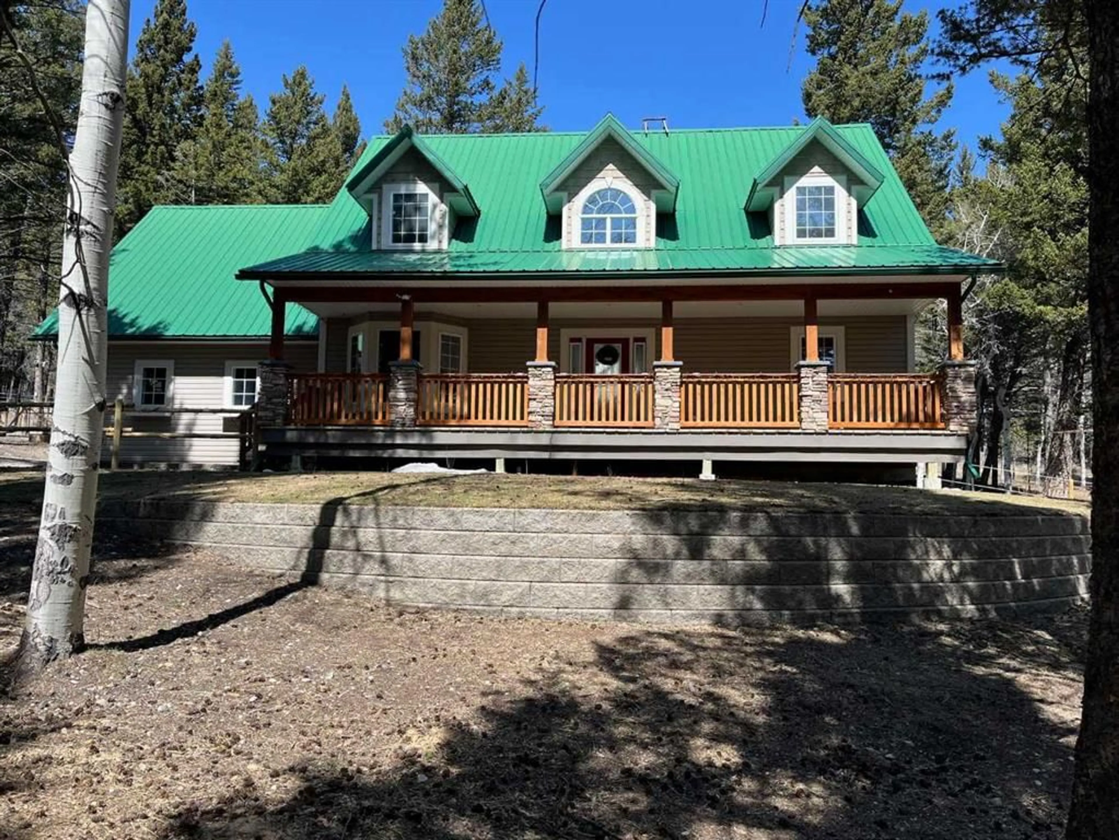2414 65 St, Coleman, Alberta T0K 0M0
Contact us about this property
Highlights
Estimated ValueThis is the price Wahi expects this property to sell for.
The calculation is powered by our Instant Home Value Estimate, which uses current market and property price trends to estimate your home’s value with a 90% accuracy rate.Not available
Price/Sqft$585/sqft
Est. Mortgage$4,849/mo
Tax Amount (2024)$7,784/yr
Days On Market13 days
Description
Experience the best of Coleman, Alberta at 2414 65 Street, a property tucked away in a peaceful setting. This stunning 3.06-acre property offers an unbeatable combination of privacy, space, and natural beauty. Protected from the wind by mature trees and backing directly onto crown land, enjoy immediate access to miles of scenic trails — perfect for outdoor enthusiasts and horse lovers alike. The 1,928 sq ft home features an open floor plan with 4 bedrooms, a den, and 3.5 bathrooms. Thoughtfully designed for year-round comfort, it boasts in-floor heating throughout, covered decks , and a backup generator with an automatic transfer switch for peace of mind. The fully developed basement adds an additional 1,195 sq ft of living space, offering plenty of room for family and guests. Horse lovers will appreciate the fully fenced and cross-fenced property, along with the fantastic outbuildings: a massive 36' x 60' heated shop with three 10' x 10' overhead doors, and a versatile 16' x 22' hay shed or workshop. The attached double garage completes this exceptional package. If you're looking for a private, well-equipped property with direct trail access and excellent infrastructure, this is it! A rare opportunity in a beautiful Crowsnest Pass setting.
Property Details
Interior
Features
Basement Floor
Bedroom
14`5" x 11`7"Furnace/Utility Room
9`4" x 7`1"Den
14`9" x 11`6"3pc Bathroom
9`3" x 7`2"Exterior
Features
Property History
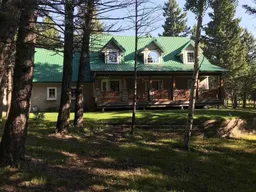 49
49
