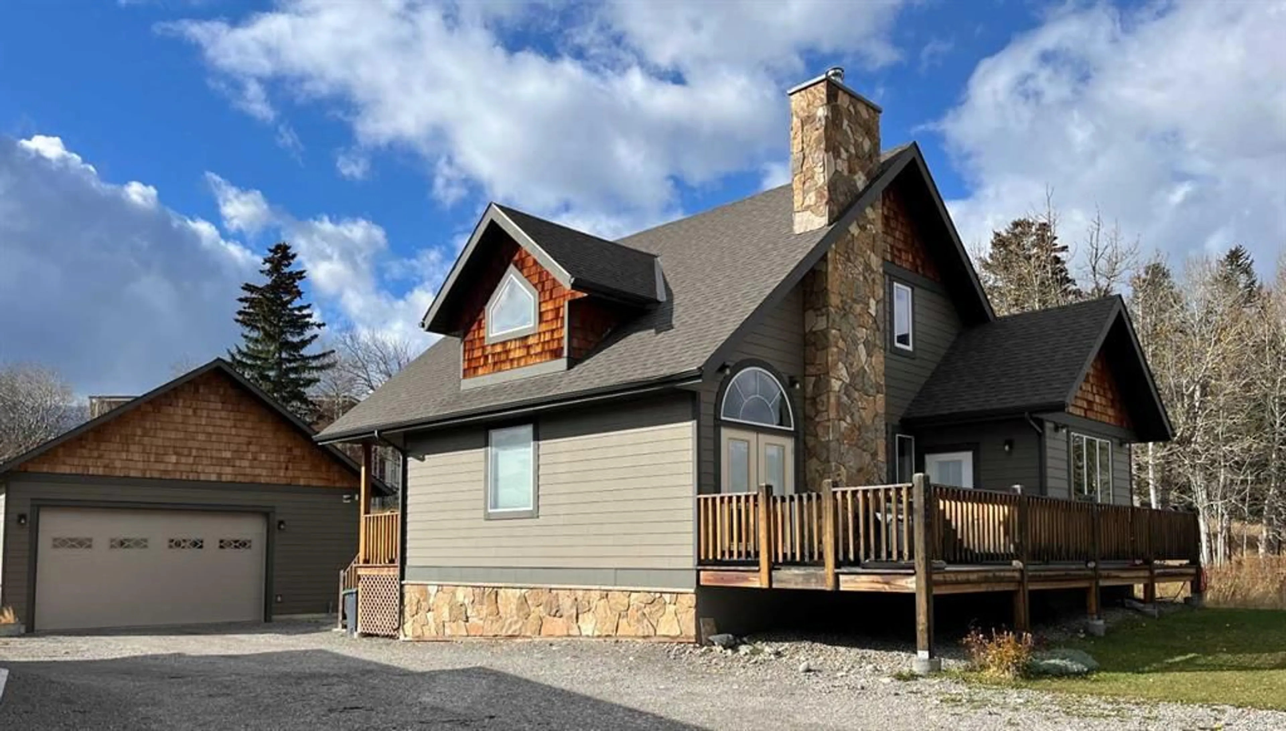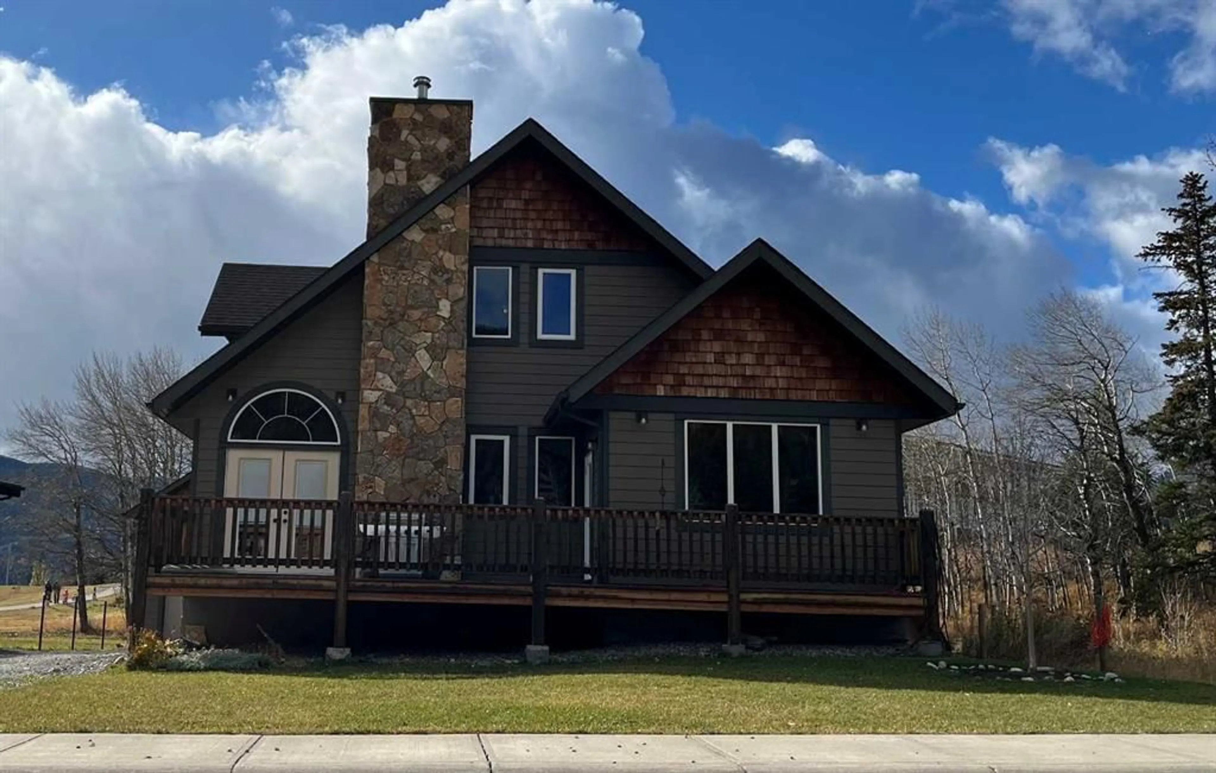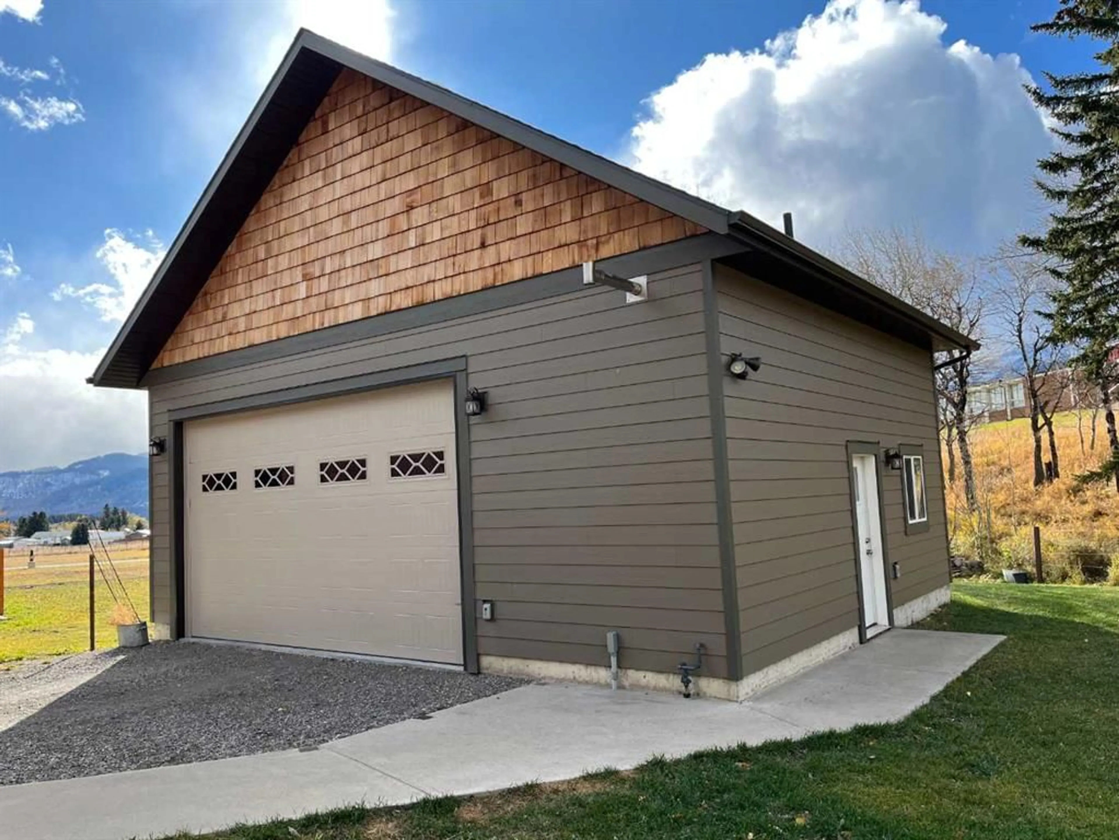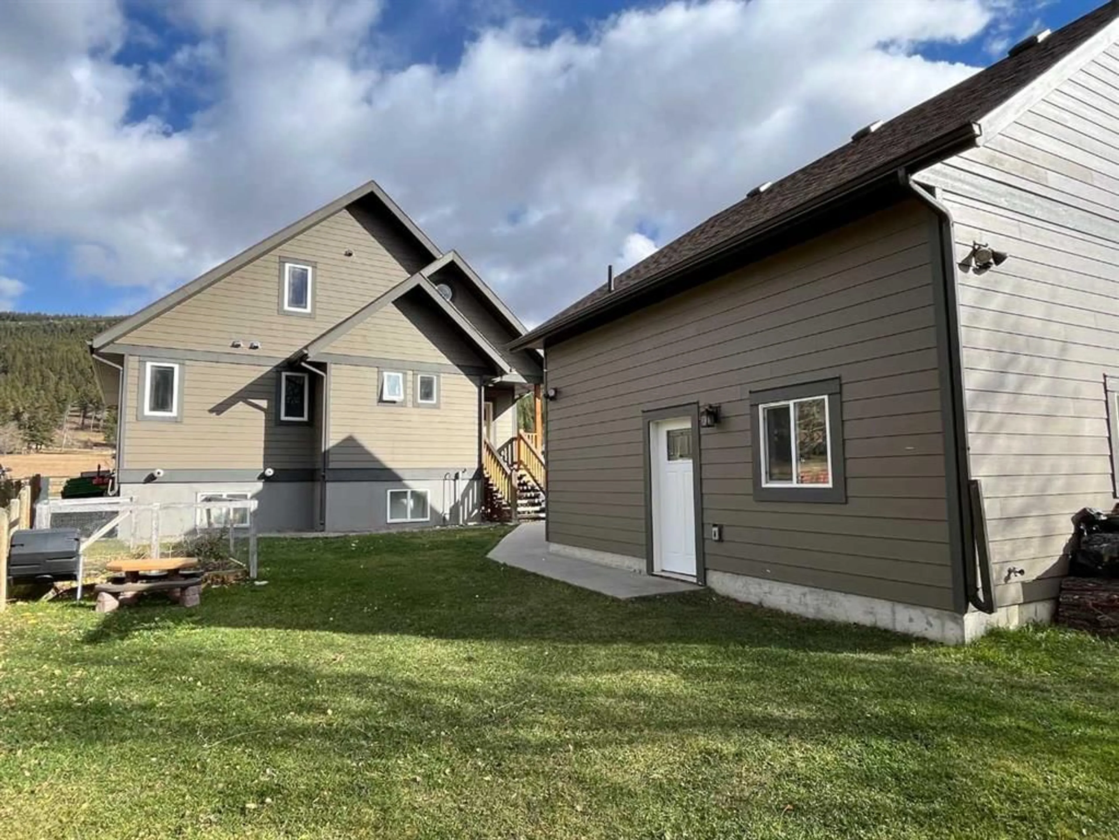2889 214 St, Bellevue, Alberta T0K 0C0
Contact us about this property
Highlights
Estimated valueThis is the price Wahi expects this property to sell for.
The calculation is powered by our Instant Home Value Estimate, which uses current market and property price trends to estimate your home’s value with a 90% accuracy rate.Not available
Price/Sqft$446/sqft
Monthly cost
Open Calculator
Description
Beautiful custom home in desirable Mohawk Meadows! This stunning 1.5-storey residence offers 1,723 sq. ft. of thoughtfully designed living space with 3 bedrooms and 2.5 bathrooms, including a spacious main-floor primary suite. The open-concept floor plan showcases exceptional craftsmanship throughout, featuring custom log work, solid fir doors and trim, and tongue-and-groove vaulted ceilings. Enjoy hand scraped oak hardwood floors and a gorgeous Alder kitchen with cabinetry extending to the 9' ceilings. The impressive Yucatan stone fireplace serves as the focal point of the living area, with matching stonework accenting the chimney and foundation. The full unfinished basement provides plenty of potential for future development, with room for two additional bedrooms, a large rec room, and a roughed-in bathroom. Outside, the 24’ x 30’ heated shop was built in 2023, it offers 12’ ceilings, an 18’ x 10’ overhead door, and is roughed in for water, making it perfect for vehicles, hobbies, or extra storage. Located in a quiet area surrounded by stunning mountain views, this property offers quick access to world-class outdoor recreation in the Crowsnest Pass. A rare opportunity to own a truly custom home that blends natural materials, craftsmanship, and functionality in a beautiful setting.
Property Details
Interior
Features
Main Floor
2pc Bathroom
8`9" x 5`8"3pc Ensuite bath
6`11" x 10`1"Dining Room
13`6" x 8`0"Foyer
7`6" x 6`0"Exterior
Features
Parking
Garage spaces 6
Garage type -
Total parking spaces 4
Property History
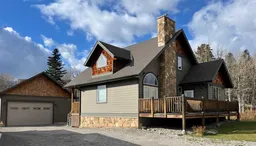 28
28
