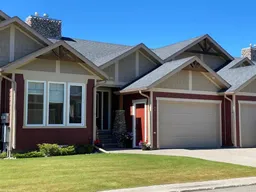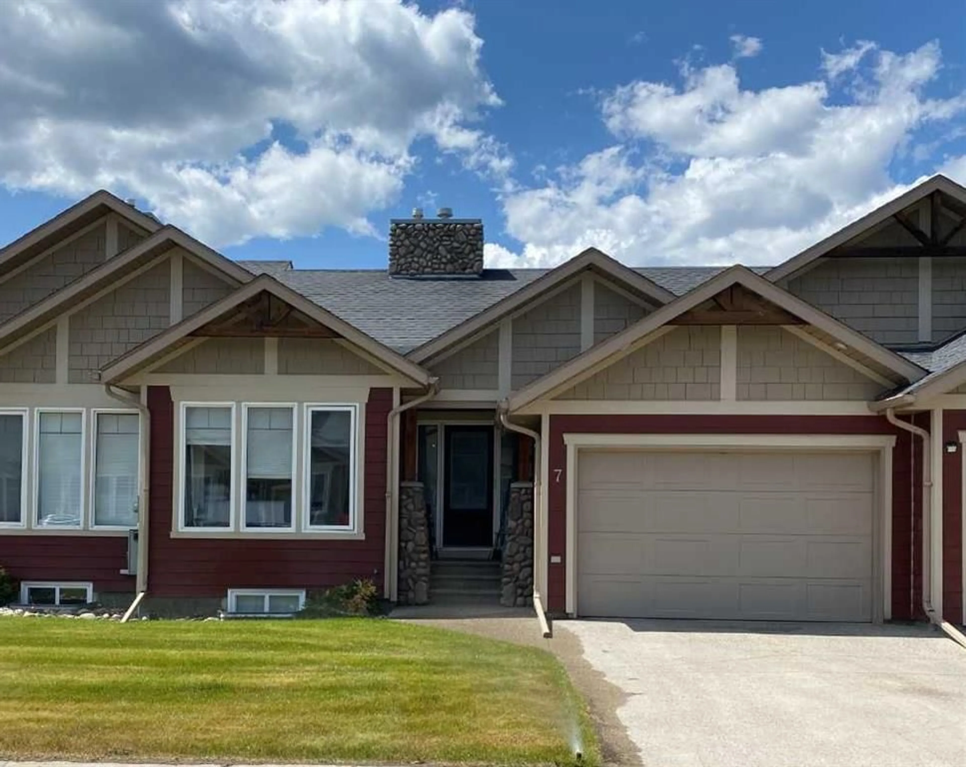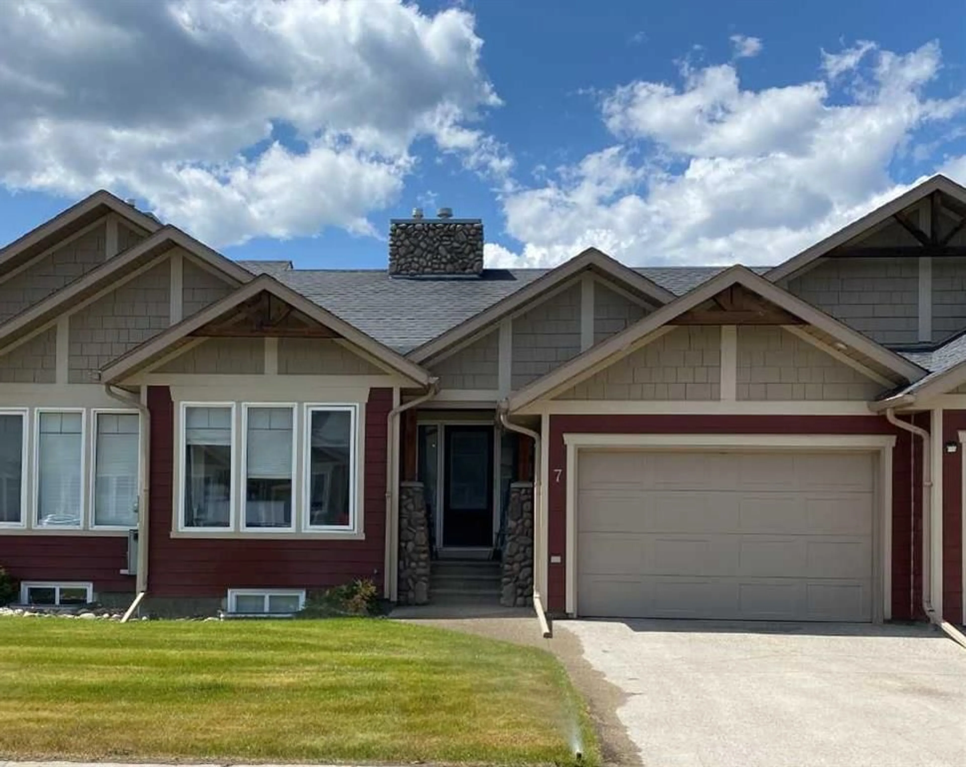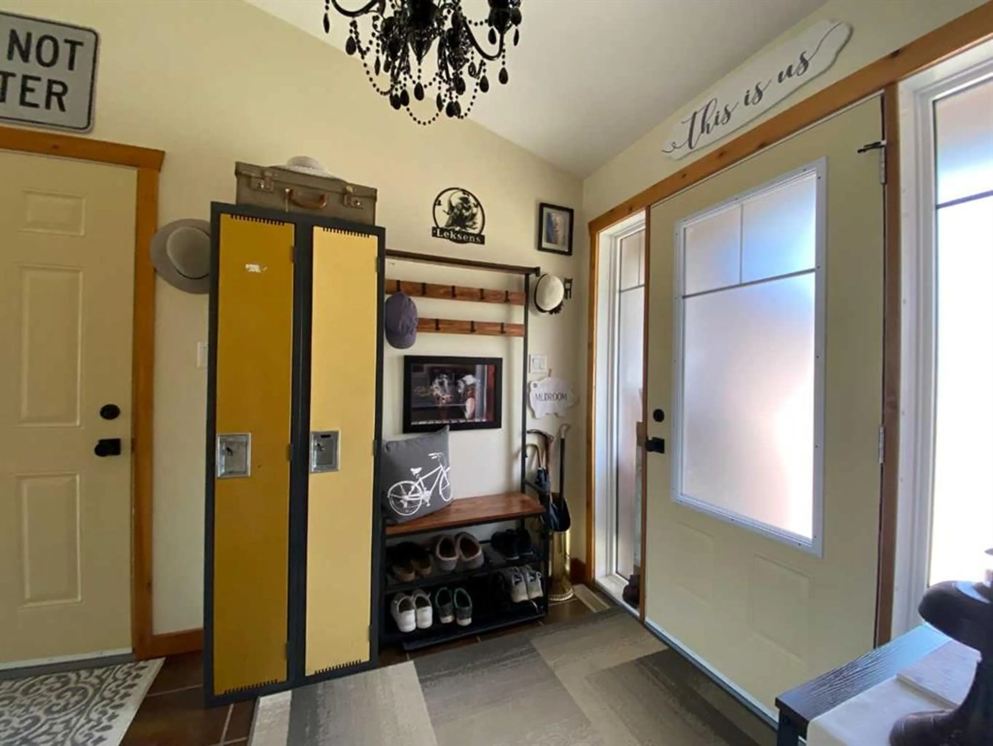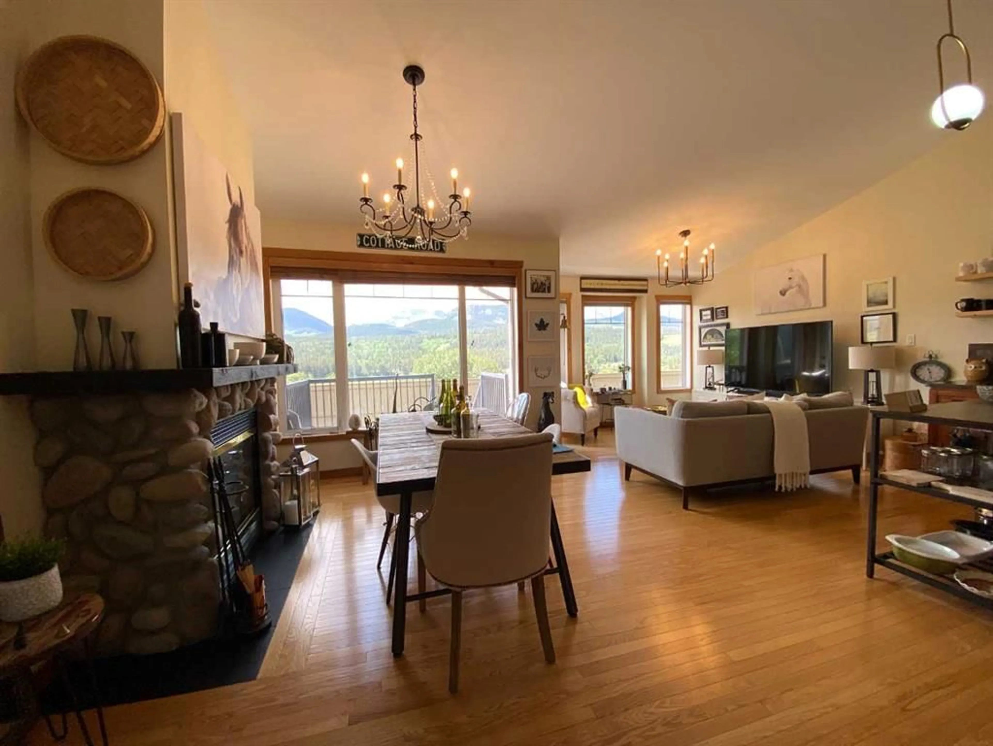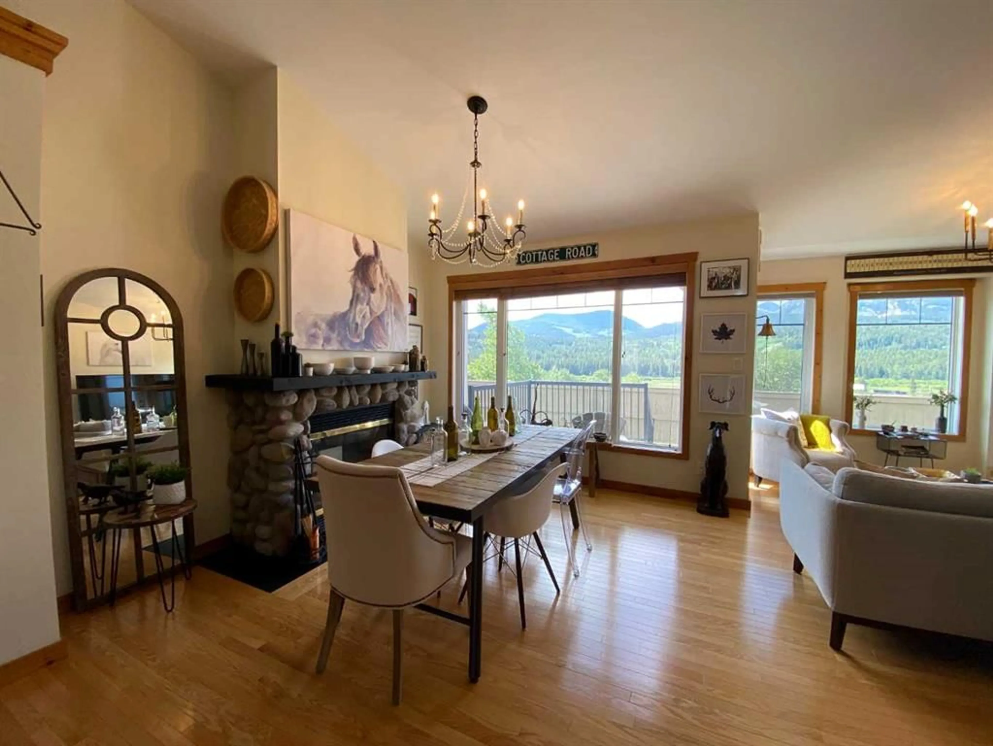7 Ironstone Dr, Coleman, Alberta T0K 0M0
Contact us about this property
Highlights
Estimated valueThis is the price Wahi expects this property to sell for.
The calculation is powered by our Instant Home Value Estimate, which uses current market and property price trends to estimate your home’s value with a 90% accuracy rate.Not available
Price/Sqft$396/sqft
Monthly cost
Open Calculator
Description
Impressive condo on south ridge of Ironstone Lookout. This beautiful home has modern updates that include new light fixtures throughout, new dishwasher and microwave, kitchen island and numerous finishing touches that make a house a home! Open plan incorporates the kitchen, living room and dining area, great for entertaining and to absorb the southern view. Deck overlooks the back yard with no neighbors behind. Gas fireplace is two sided to warm up the ambience on chillier days. The generous sized, master bedroom offers a full 4 piece ensuite bathroom, fireplace, and a roomy walk-in closet. The additional bedroom which is located adjacent to the full main bathroom has a Murphy bed for visiting guests. This allows the room to offer extra living space for hobbies, office, etc. Laundry closet is between both bedrooms on the main floor and beside large closet/pantry. Central vacuum system and air conditioning make for extra comfort in this home! Full basement has been wired, insulated and drywalled with roughed-in services for a future bathroom. Front drive attached garage will house your vehicle, bikes, kayak, and skis for your outdoor adventures! Snow removal and ground maintenance are included in the condo fees. The Crowsnest Pass is a wonderful place to call home! Call your real estate agent to view.
Property Details
Interior
Features
Main Floor
Living Room
36`1" x 32`10"Kitchen
39`4" x 32`10"Bedroom - Primary
55`9" x 36`1"Bedroom
36`1" x 36`1"Exterior
Features
Parking
Garage spaces 1
Garage type -
Other parking spaces 1
Total parking spaces 2
Property History
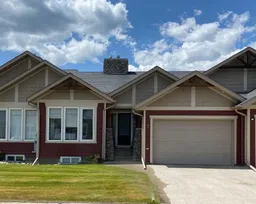 29
29