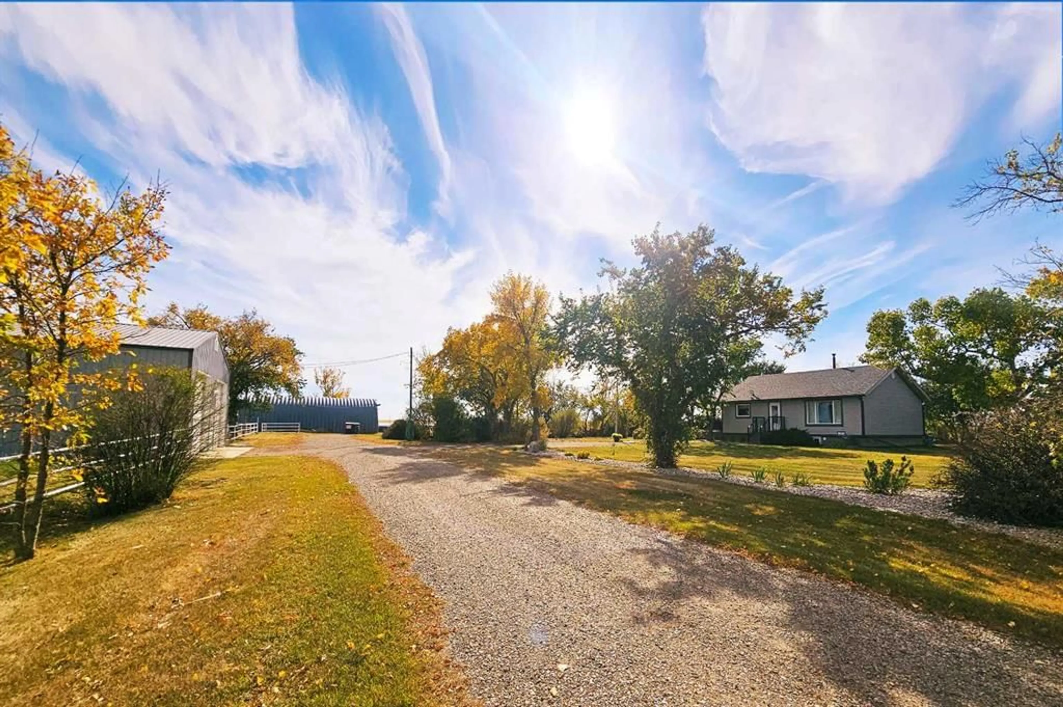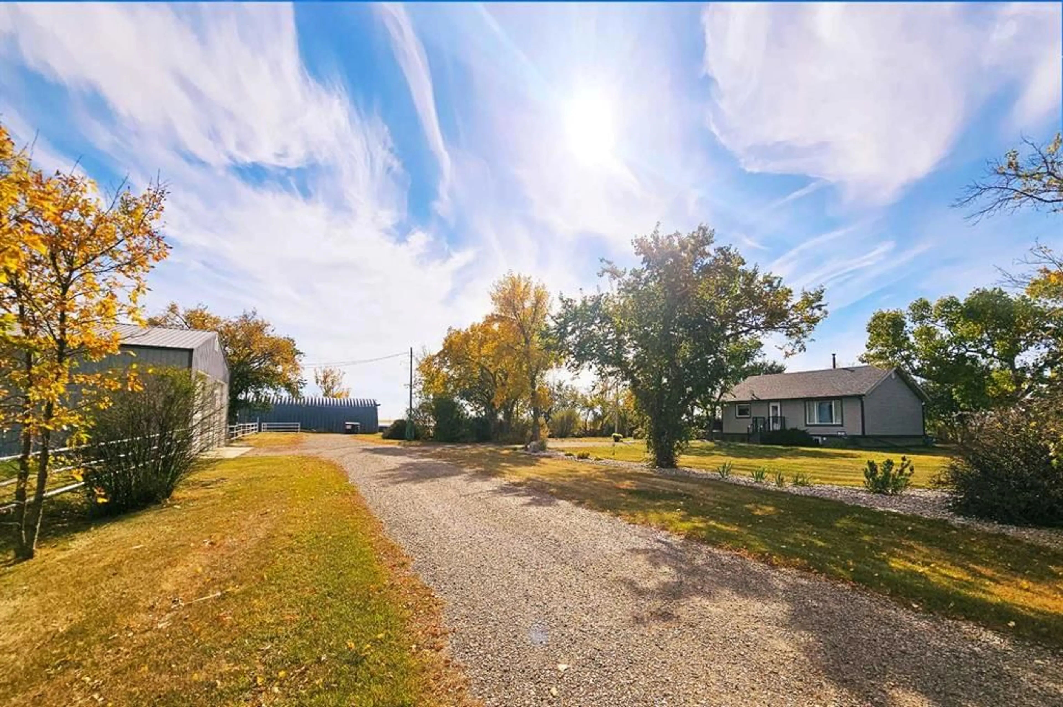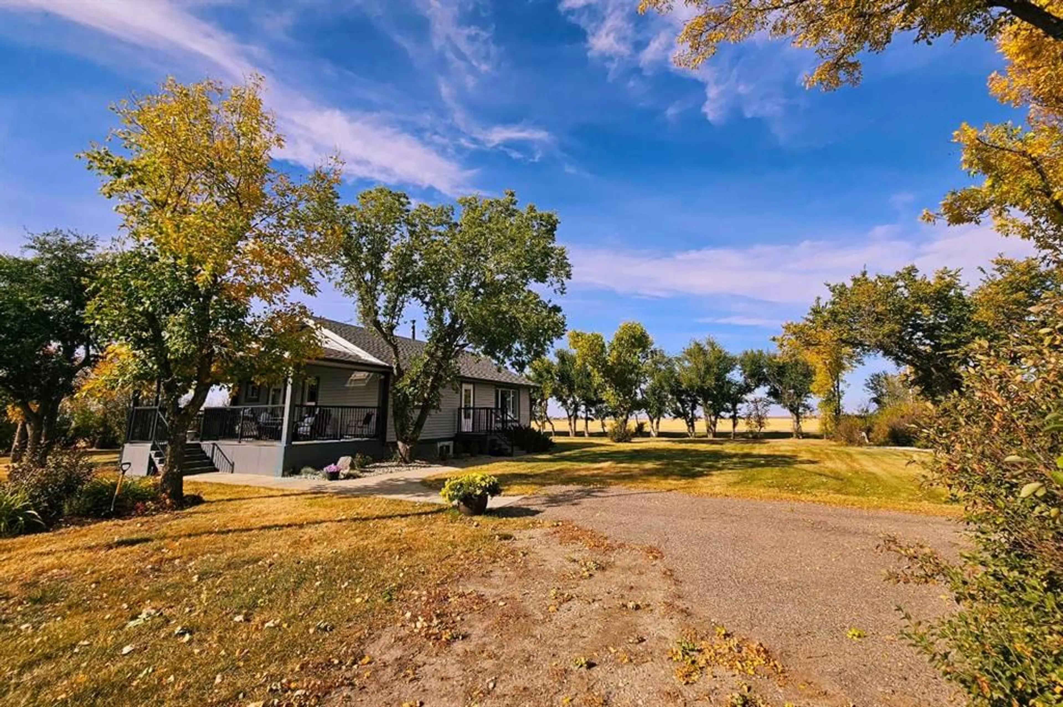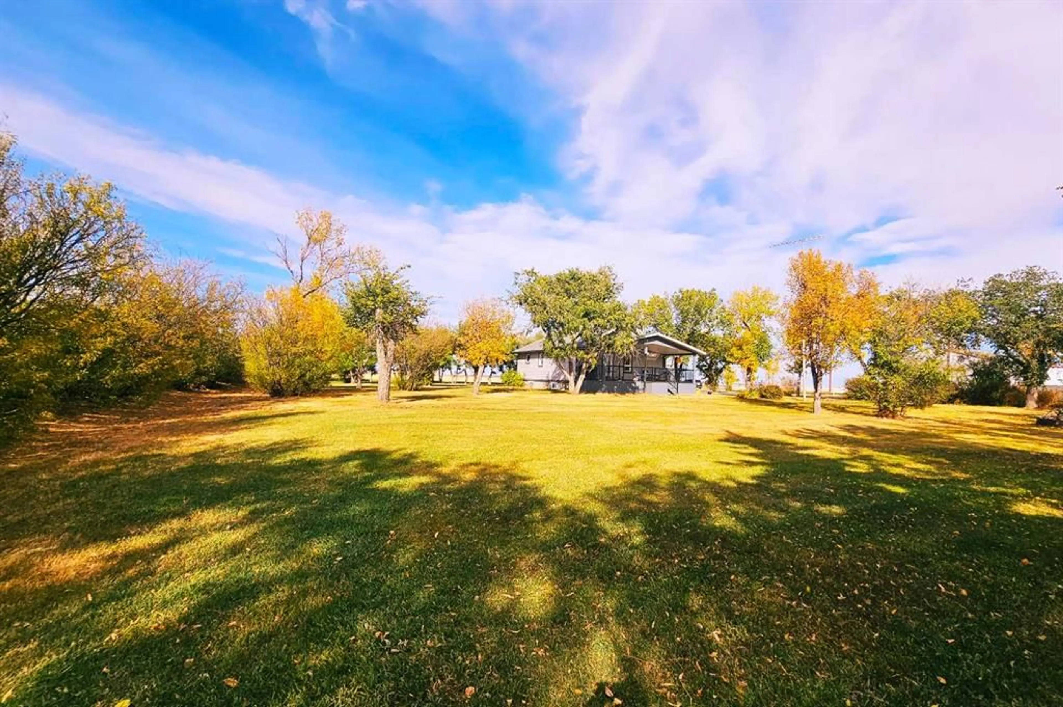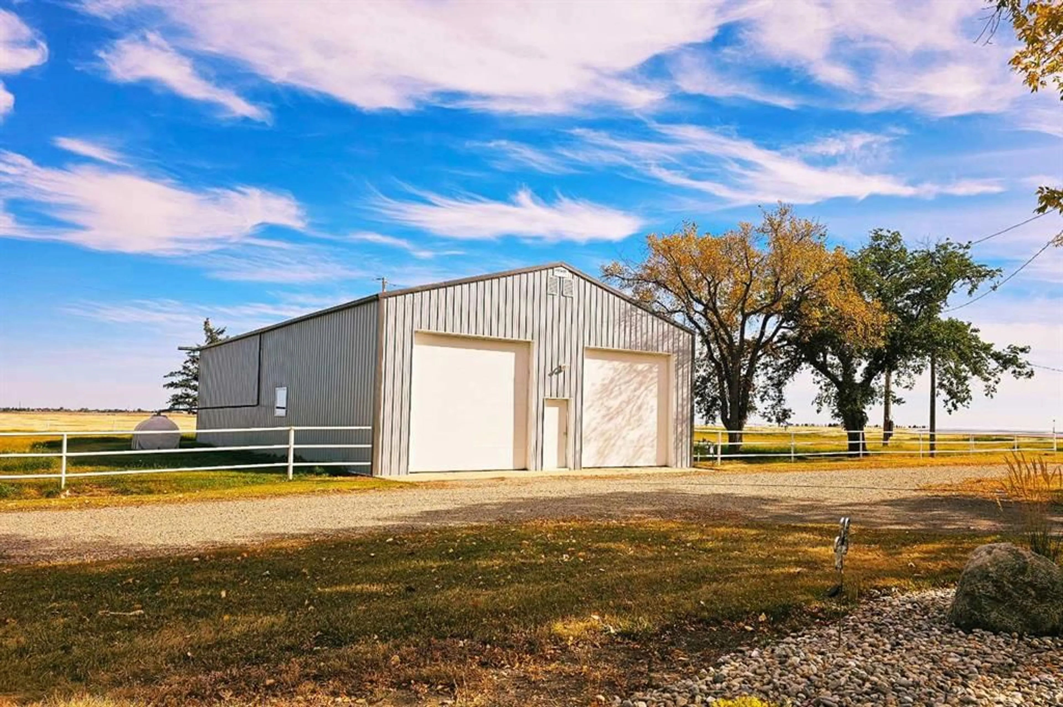251045 Hwy 534, Rural Vulcan County, Alberta T0L2B0
Contact us about this property
Highlights
Estimated valueThis is the price Wahi expects this property to sell for.
The calculation is powered by our Instant Home Value Estimate, which uses current market and property price trends to estimate your home’s value with a 90% accuracy rate.Not available
Price/Sqft$724/sqft
Monthly cost
Open Calculator
Description
Acreage opportunities like this are RARE!! Pride of ownership is immediately evident from the minute you drive onto the property from the paved highway – no gravel roads! – and take it all in! A warm and welcoming, well-maintained 3-bedroom bungalow, that’s seen MANY improvements over the years, with pretty yard space and plenty of trees for privacy and shelterbelt. A HUGE (37’ x 72’) concrete-floored, metal in-and-out, heated, 3-BAY shop with mezzanine that’s every handyman or car collector’s dream - and perfect for someone looking to start a home-based business (subject to County approval). A HUGE metal Quonset (40’ x 62’) for storage - so you’re not eating into shop space! - that’s large enough for equipment, tools, hay / feed – just in case you decide to get a horse or a steer in your new acreage dream AND there’s a conveniently fenced area ready and waiting too! The bonus is that the home has seen many improvements over the years, including a newer well (with upgraded water conditioning system), newer septic system, upgraded insulation, upgraded air conditioning system with UV treatment – and so much more! This property has been loved and valued, but it’s easy to see why - stunning setting, immaculate home, exceptional outbuildings and – with Vulcan 2-mins away (with its school, shopping and hospital) High River 35-mins and Calgary or Lethbridge just an hour each - unbeatable convenience! It’s country living at its very best!! All this property needs is its next family. Could that be you? Book your private showing today and get ready to take that next big step on your acreage dream!
Property Details
Interior
Features
Main Floor
Living Room
14`0" x 14`7"Kitchen With Eating Area
11`10" x 15`10"Mud Room
4`7" x 6`4"Bedroom - Primary
9`8" x 12`1"Exterior
Features
Property History
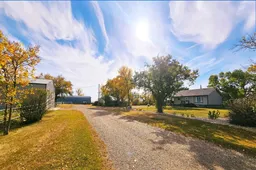 30
30
