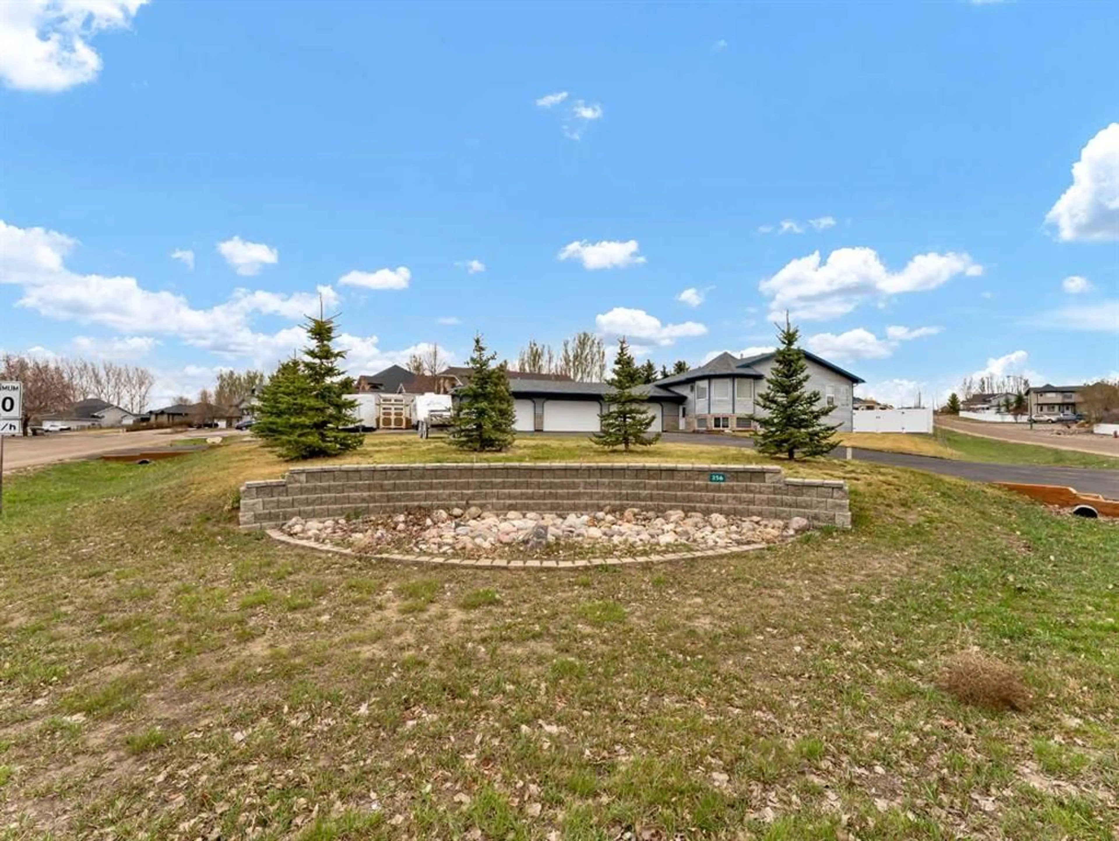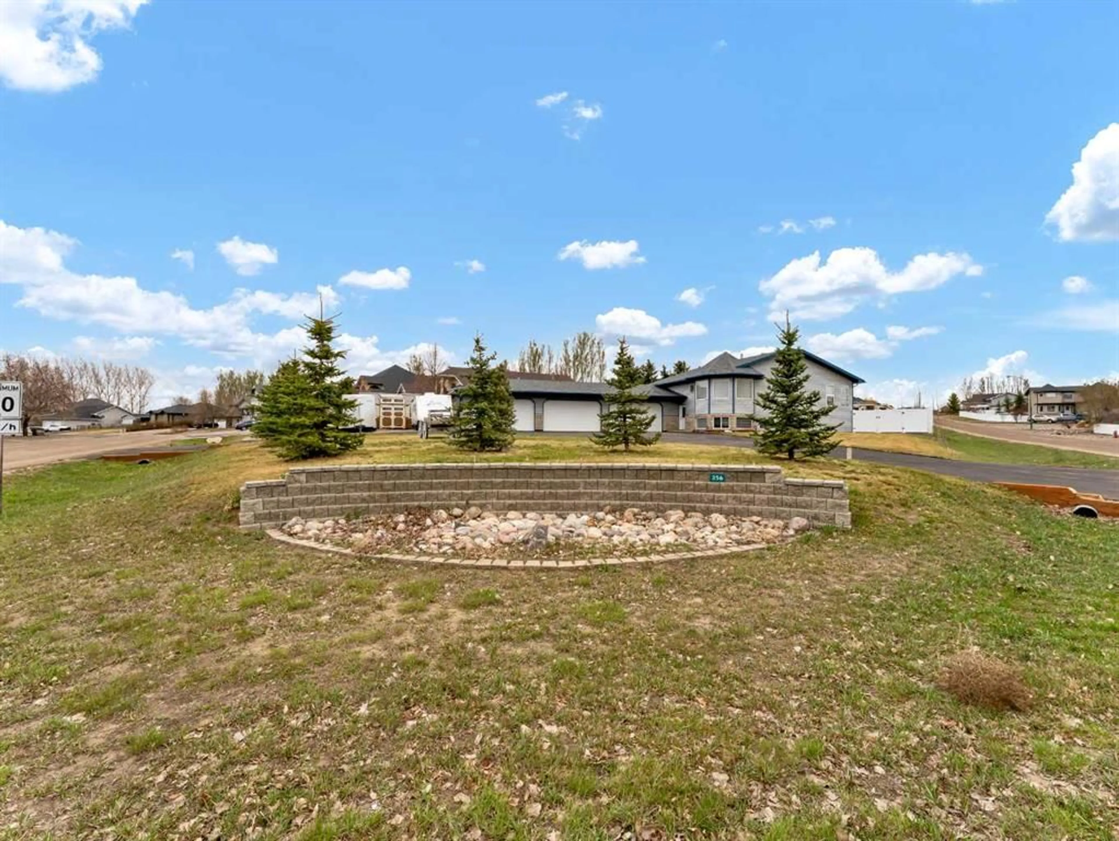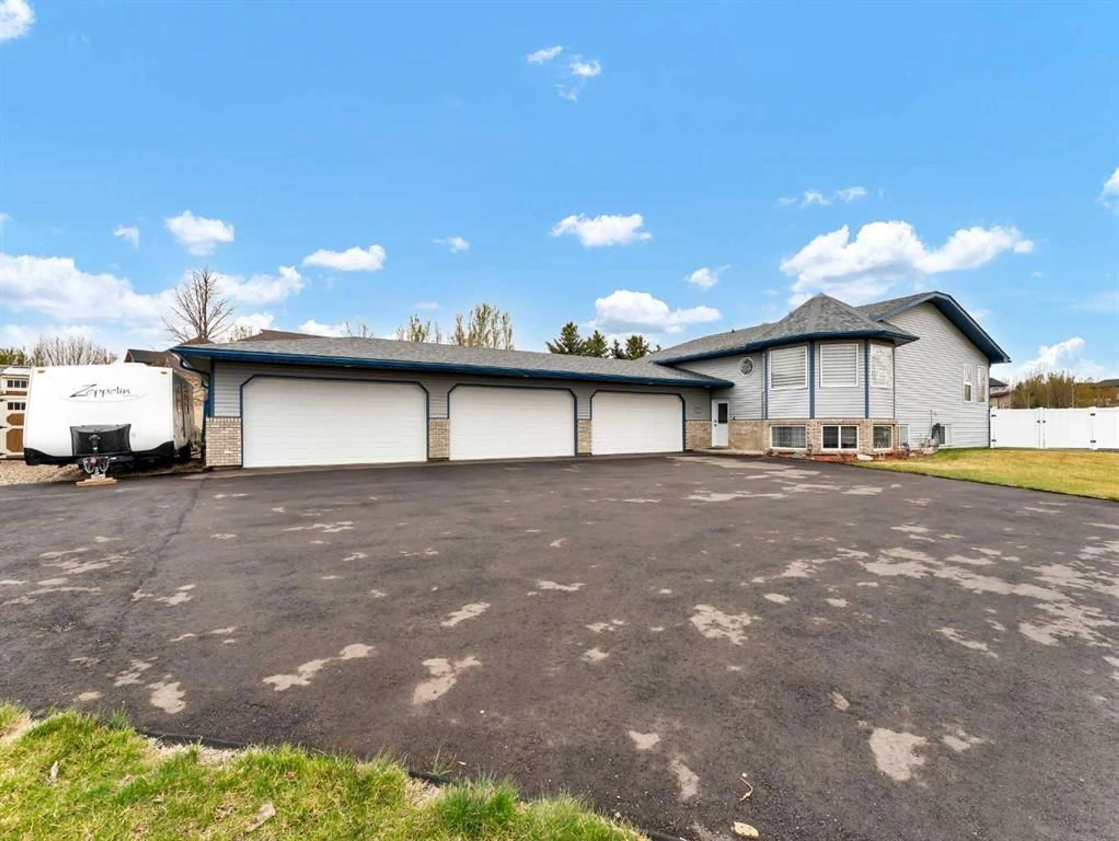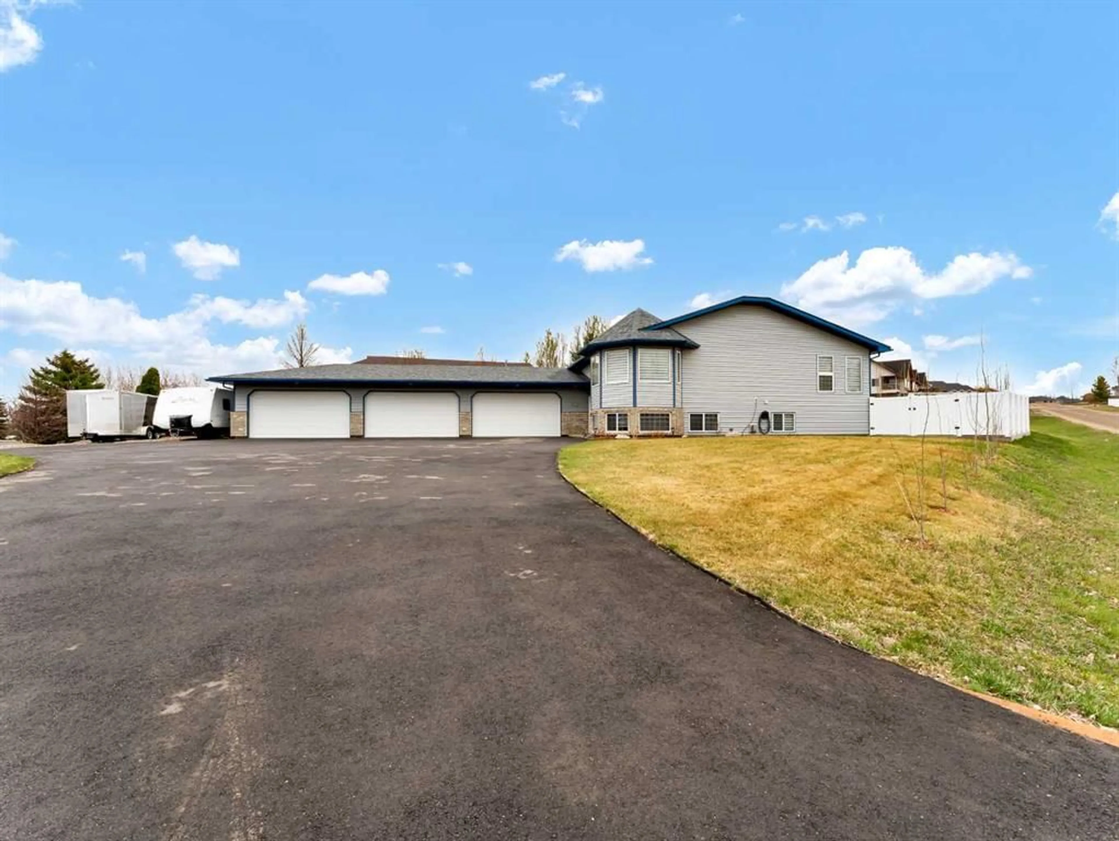356 East 7 Ave, Dunmore, Alberta T1B 0J5
Contact us about this property
Highlights
Estimated valueThis is the price Wahi expects this property to sell for.
The calculation is powered by our Instant Home Value Estimate, which uses current market and property price trends to estimate your home’s value with a 90% accuracy rate.Not available
Price/Sqft$560/sqft
Monthly cost
Open Calculator
Description
Beautifully Updated Family Home in Dunmore, situated on a generous 0.48-acre lot. This home includes 5 bedrooms and 3 bathrooms, plus a 6-car attached garage, divided between second and third bay providing a workshop area and has RV parking. Offering 1,428 square feet on the main level, showcasing high ceilings and abundance of natural light, a spacious living room and a remodeled kitchen: new cabinetry, including a large centre island, quartz countertops, a stylish brick backsplash, and a full set of stainless-steel appliances. The primary bedroom has a walk-in closet, a 4-piece ensuite, and direct access to the deck (which is reinforced with a steel beam and wired for a hot tub), perfect for relaxing or entertaining. The second bedroom with pocket door access to the 4pc bathroom with jetted tub offers a great touch on this level. The lower level features a large family room, 3 additional bedrooms, a 3-piece bathroom, a laundry room, and ample storage. Recent updates include a new furnace and AC unit, fresh paint throughout, new baseboards & window trims, plush new carpet & underlay, hardwood floors have been sanded and re-stained, updated blinds and window coverings. Modern light fixtures have been added throughout, along with ensuite and main bathroom touch ups. As well, additional insulation in house and garage roofs. The fully landscaped yard is complete with new vinyl fencing, freshly paved asphalt driveway, underground sprinklers and low-maintenance Gemstone lighting for year-round ambiance. This stunning home is truly turn-key; just move in and enjoy!
Property Details
Interior
Features
Lower Floor
3pc Bathroom
10`3" x 4`11"Laundry
5`11" x 5`0"Furnace/Utility Room
6`3" x 6`10"Bedroom
14`1" x 11`2"Exterior
Features
Parking
Garage spaces 3
Garage type -
Other parking spaces 5
Total parking spaces 8
Property History
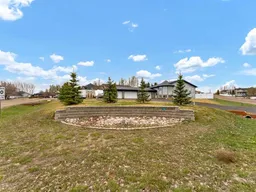 49
49
