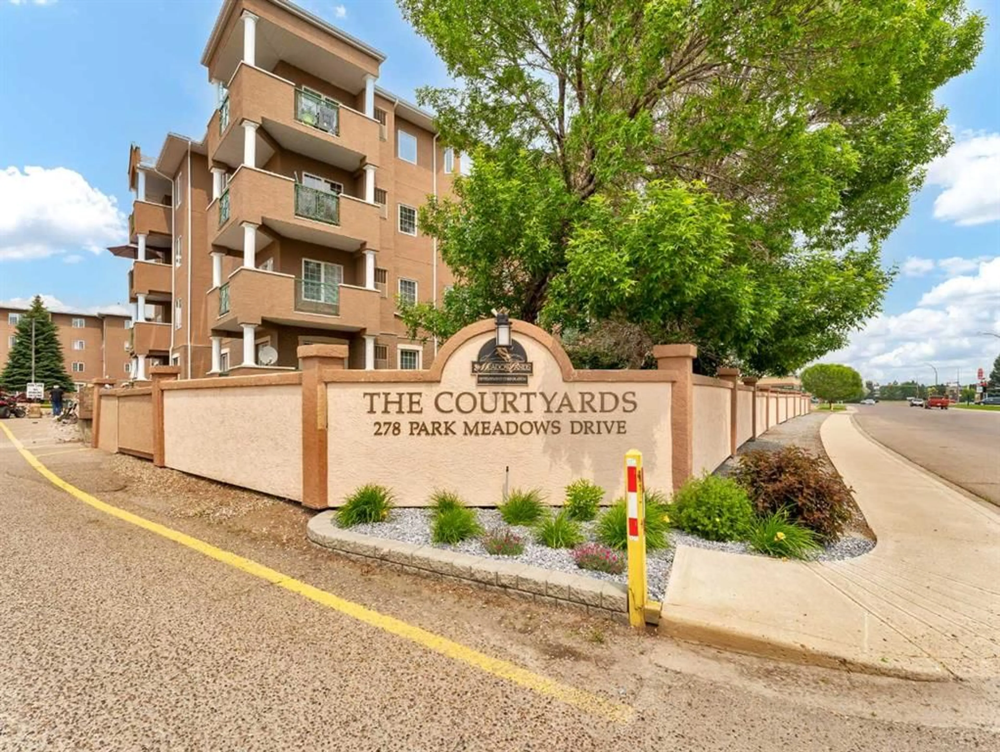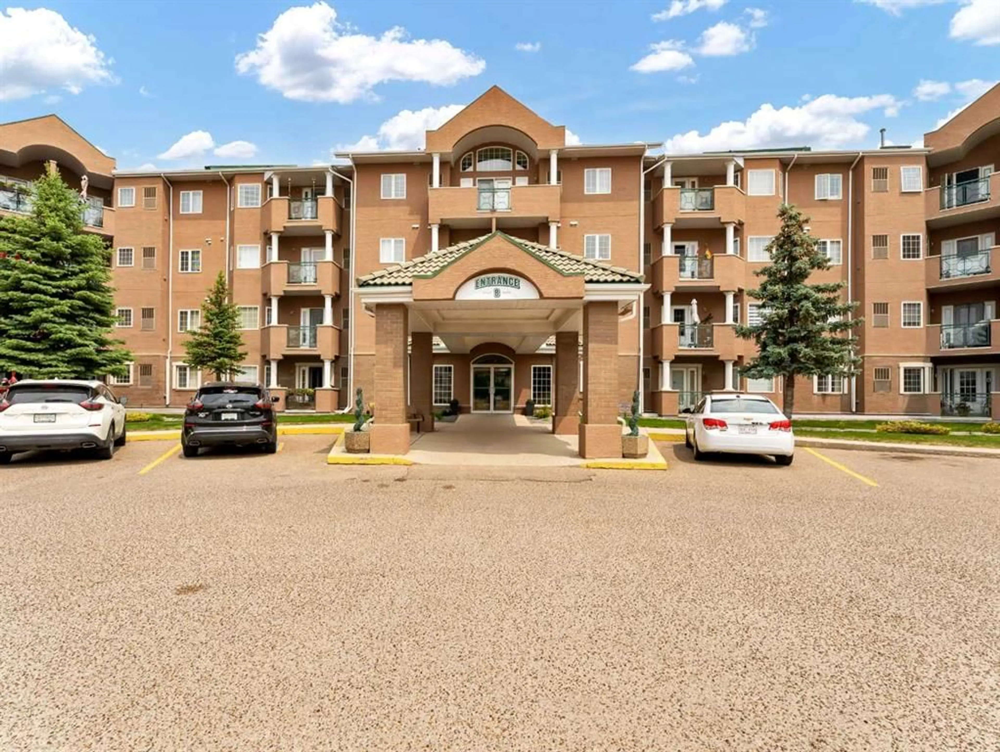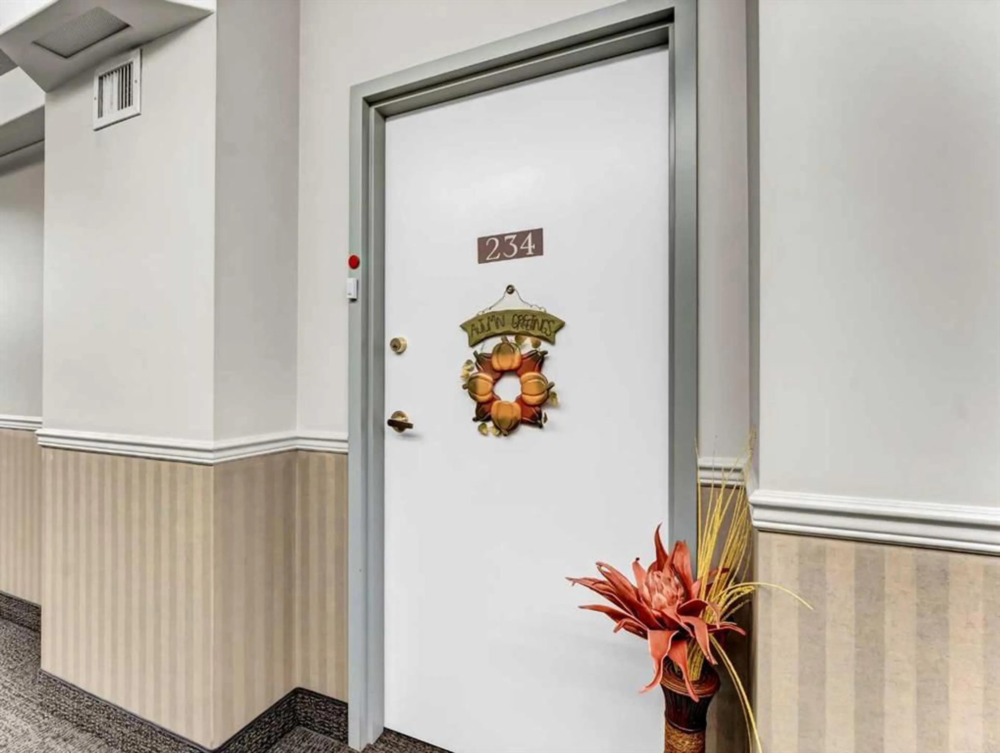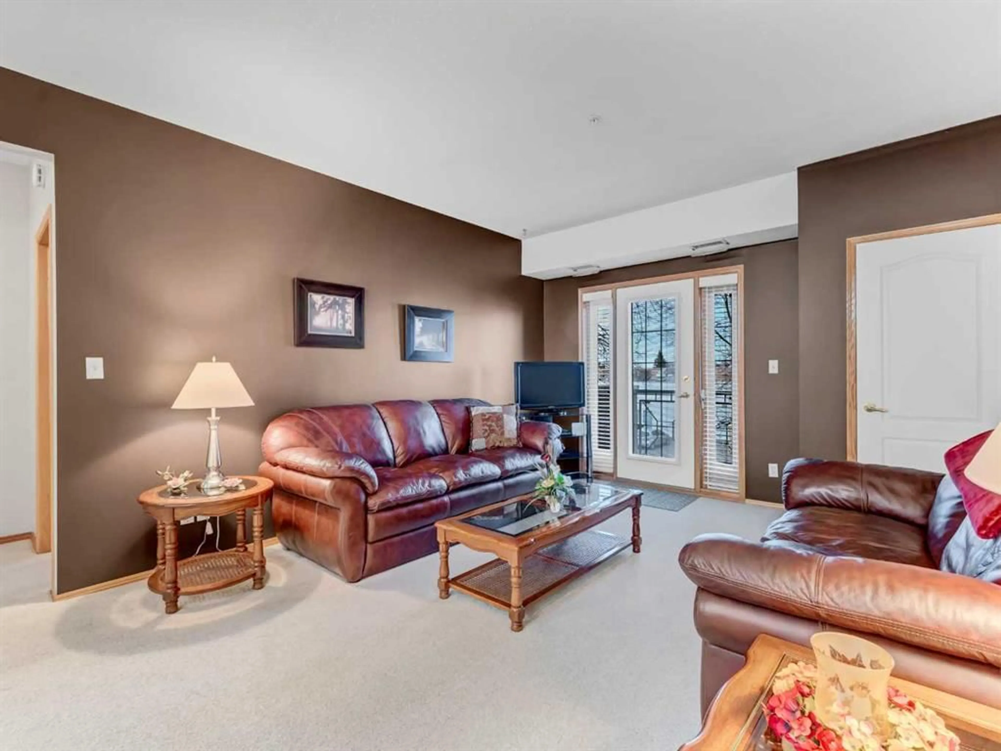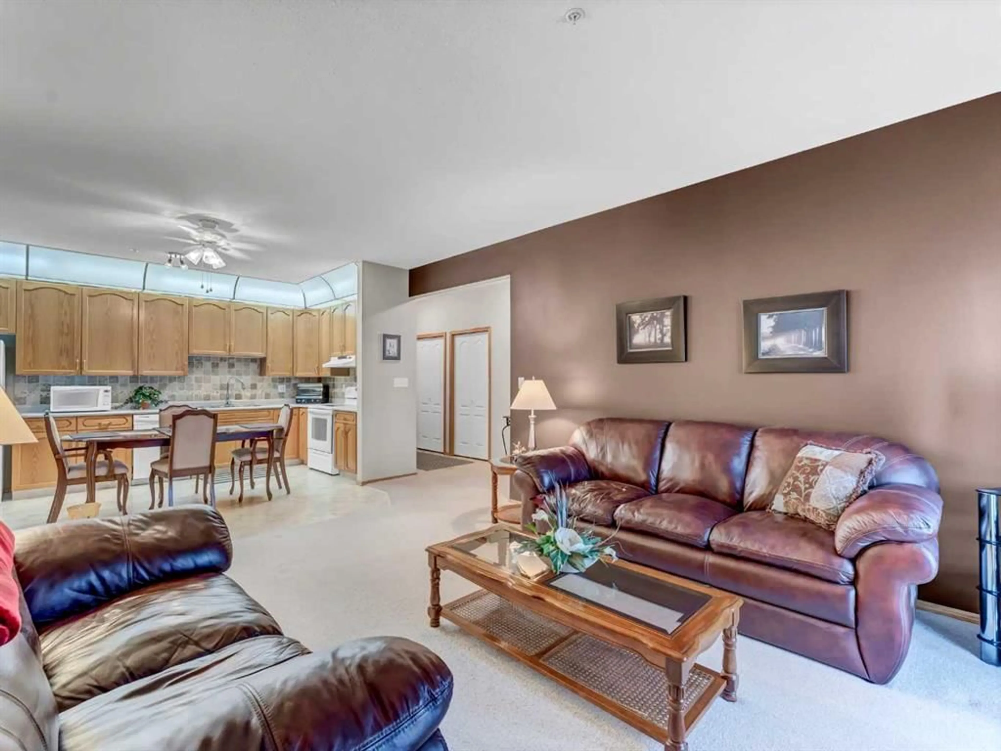278 Park Meadows Dr #234, Medicine Hat, Alberta T1B 4J1
Contact us about this property
Highlights
Estimated valueThis is the price Wahi expects this property to sell for.
The calculation is powered by our Instant Home Value Estimate, which uses current market and property price trends to estimate your home’s value with a 90% accuracy rate.Not available
Price/Sqft$248/sqft
Monthly cost
Open Calculator
Description
Welcome to Unit 234. A warm and inviting home located in Building B of The Courtyards. Conveniently situated close to the elevator and parking stall, with two bedrooms and two bathrooms, this residence has been meticulously cared for and features an open concept living space designed for comfort and functionality. The generous front entrance offers ample space for a bench seat, creating a welcoming atmosphere as you enter the unit. The kitchen boasts numerous cupboards, providing plenty of storage, and there is room for a large dining room table, perfect for entertaining or family meals. The master bedroom is thoughtfully designed with a double walk-through closet, leading to a three-piece ensuite bathroom equipped with a shower. The second bedroom provides flexibility for guests or as a home office. A good-sized in-suite laundry room comes complete with an additional small fridge, freezer, and a storage cabinet. The unit benefits from its own combined furnace and air conditioning system, ensuring comfortable temperatures year-round. Condo fees for Unit 234 are $574.15 per month, which include all utilities. Residents of The Courtyards enjoy a variety of amenities, including: • Heated indoor pool and hot tub • Heated underground parking stall and secured storage room • Games room • Fitness centre • Meeting rooms • Guest suites • Visitor parking The Courtyards is recognized as one of Medicine Hat’s premier senior condo complexes, providing a vibrant and comfortable community for its residents. Located within walking distance to restaurants, coffee shops, doctors, pharmacy and so much more! Make an appointment to view today.
Property Details
Interior
Features
Main Floor
Entrance
7`7" x 4`8"Living Room
14`1" x 12`11"Kitchen With Eating Area
17`8" x 12`1"Bedroom - Primary
15`11" x 12`7"Exterior
Features
Parking
Garage spaces -
Garage type -
Total parking spaces 1
Condo Details
Amenities
Car Wash, Elevator(s), Fitness Center, Garbage Chute, Guest Suite, Indoor Pool
Inclusions
Property History
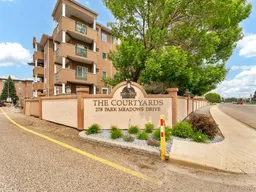 48
48
