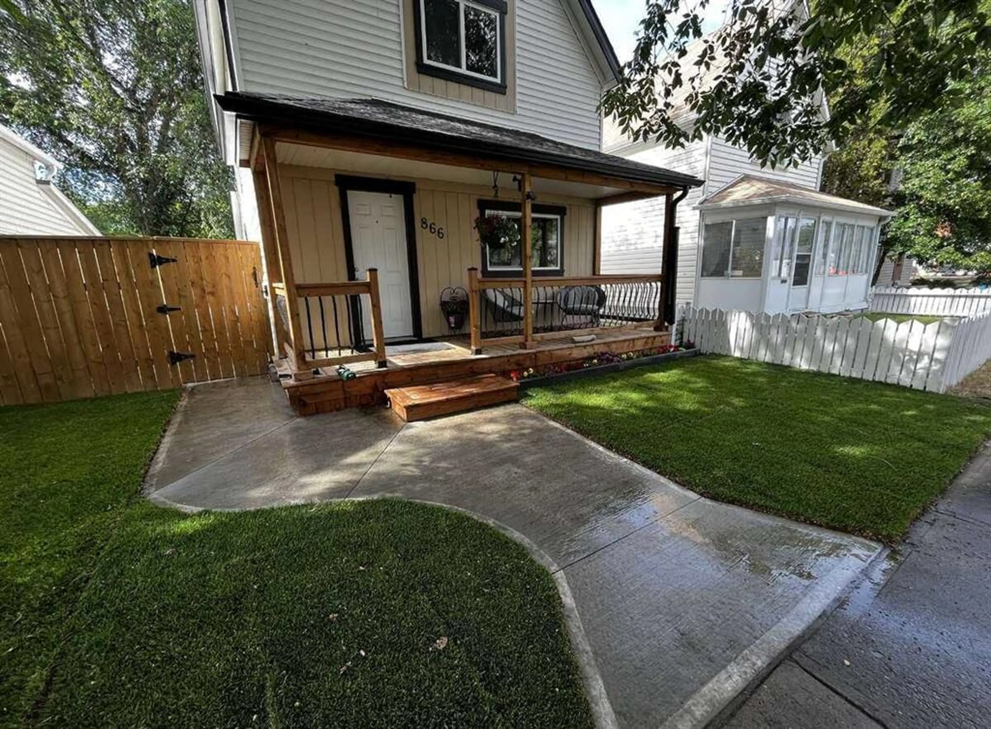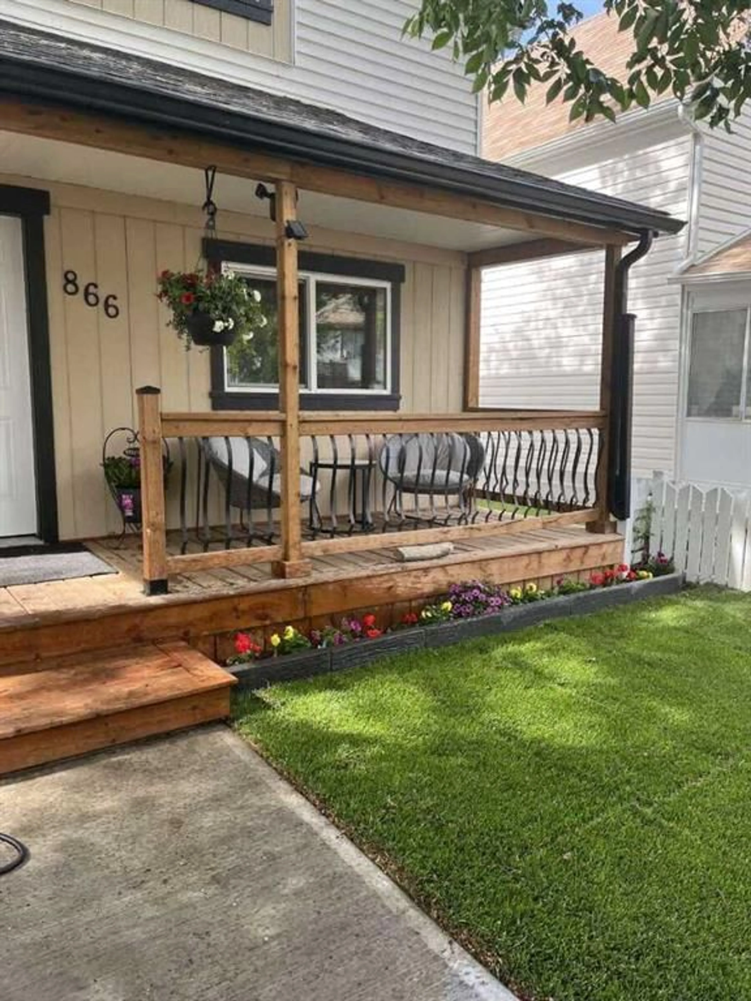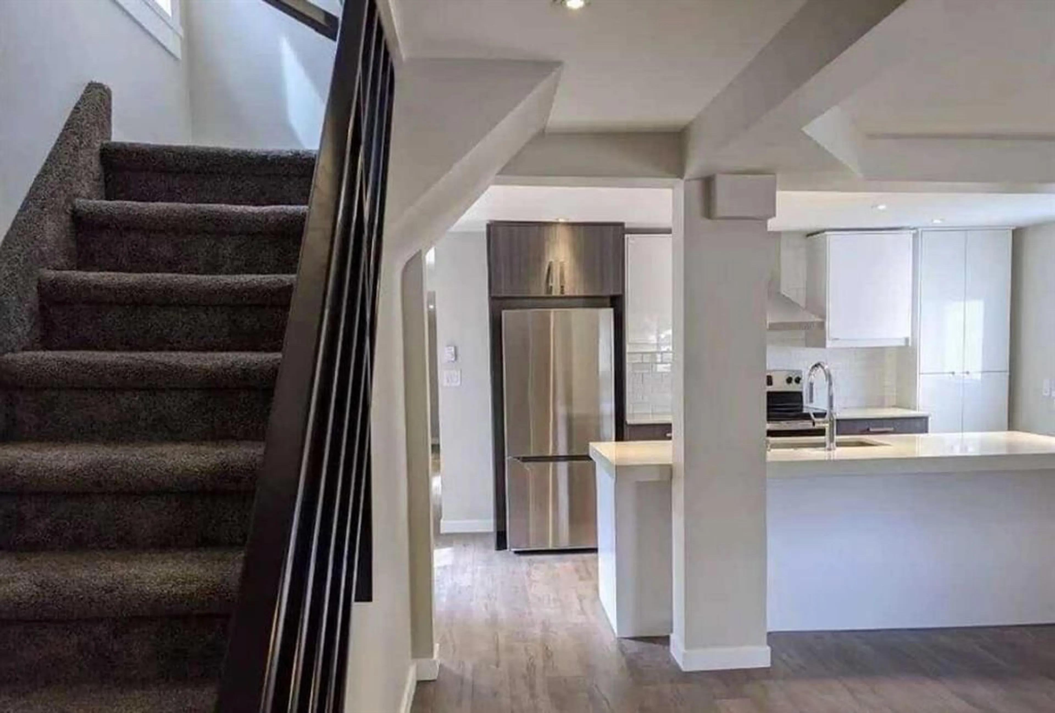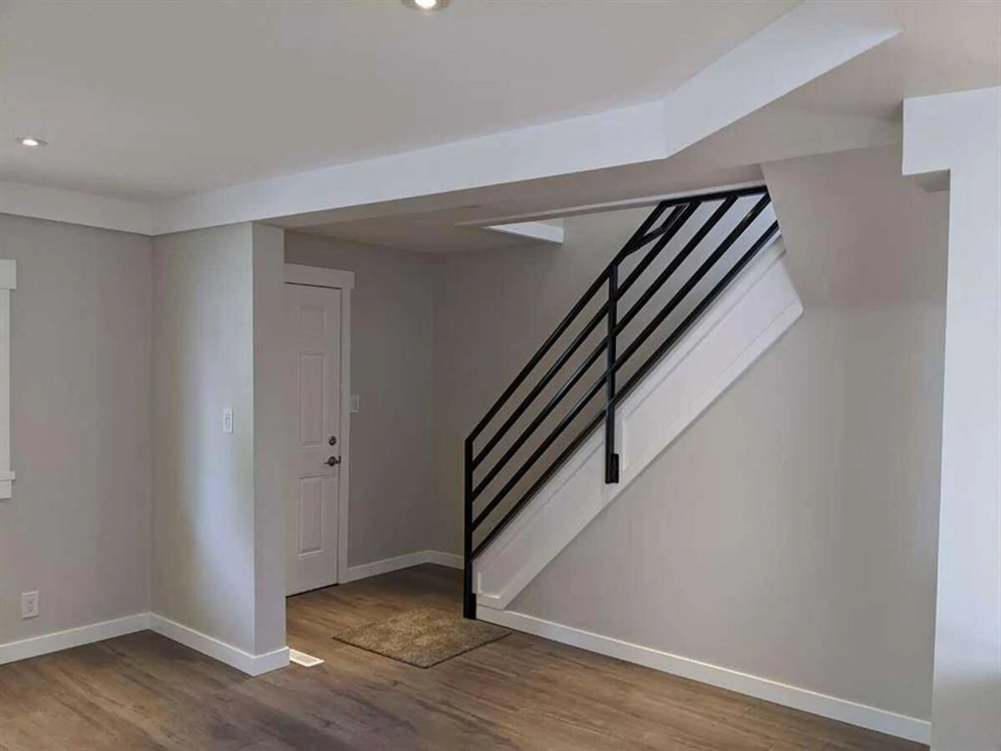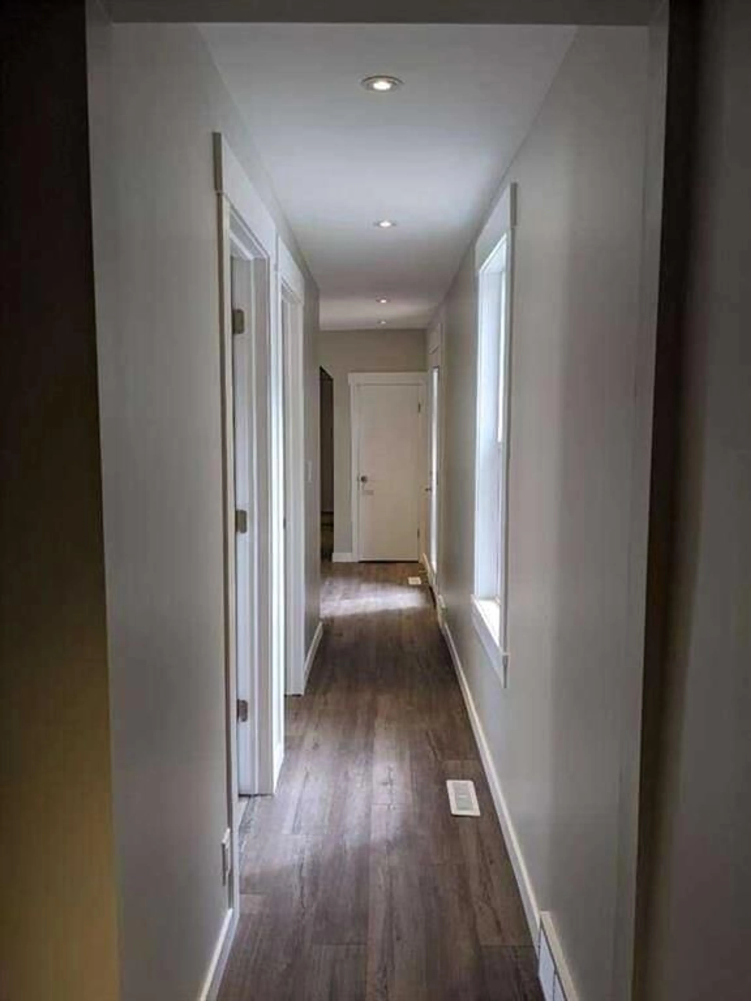866 Balmoral St, Medicine Hat, Alberta T1A0W5
Contact us about this property
Highlights
Estimated valueThis is the price Wahi expects this property to sell for.
The calculation is powered by our Instant Home Value Estimate, which uses current market and property price trends to estimate your home’s value with a 90% accuracy rate.Not available
Price/Sqft$222/sqft
Monthly cost
Open Calculator
Description
For more information, please click the "More Information" button. Fully renovated and move-in ready, this 1,203 sq. ft. 3-bed, 2-bath home in River Flats, Medicine Hat—originally built in 1909—was completely gutted and rebuilt inside and out about five years ago, blending character with modern comfort and quality craftsmanship. You’ll love the high-end kitchen with quartz countertops, subway tile, stainless steel appliances, and a large centre island that opens to an airy, open-concept living area. Stylish laminate flooring runs throughout, complementing the clean, matching modern finishes. The bathrooms are beautifully updated, featuring a 4-piece main bath with a stand-alone tub and a renovated 3-piece ensuite. Major systems are all newer, including the furnace, central A/C, hot water tank, electrical, and plumbing, and a partial metal roof adds durability and excellent snow drainage. Outside, enjoy a wraparound deck with gazebo, a fire pit, and a shed, plus a fully fenced yard with new concrete at the front and back, convenient alley access, and space for a future garage. Everything has been done—just move in and enjoy. Set in a quiet, established neighbourhood close to parks, schools, downtown, and the river valley, this home delivers convenience and comfort in one complete package.
Property Details
Interior
Features
Main Floor
Entrance
7`1" x 3`11"Living Room
14`8" x 13`10"Kitchen
13`1" x 9`2"Bedroom - Primary
14`2" x 11`11"Exterior
Features
Property History
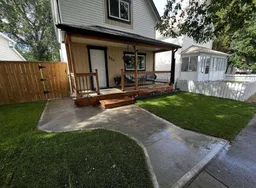 30
30
