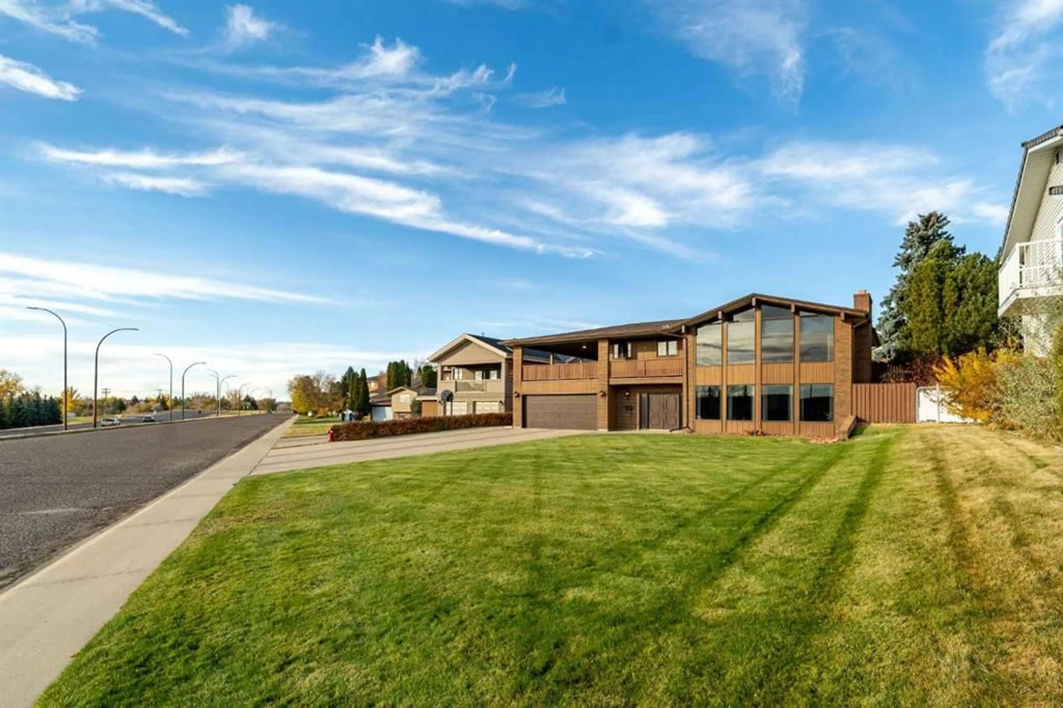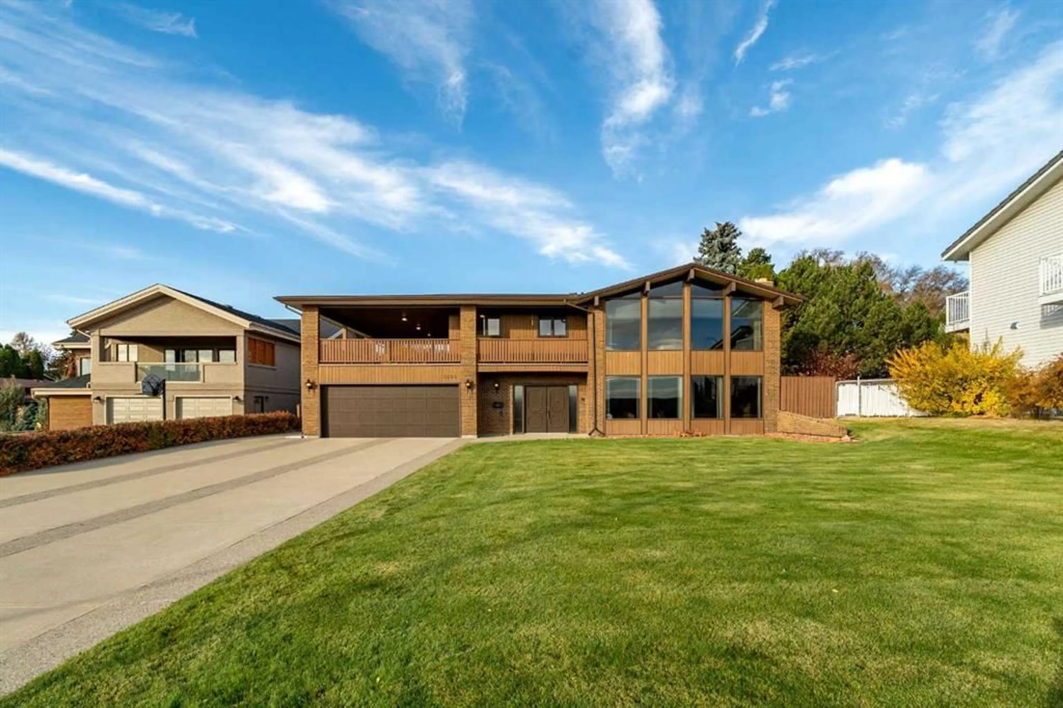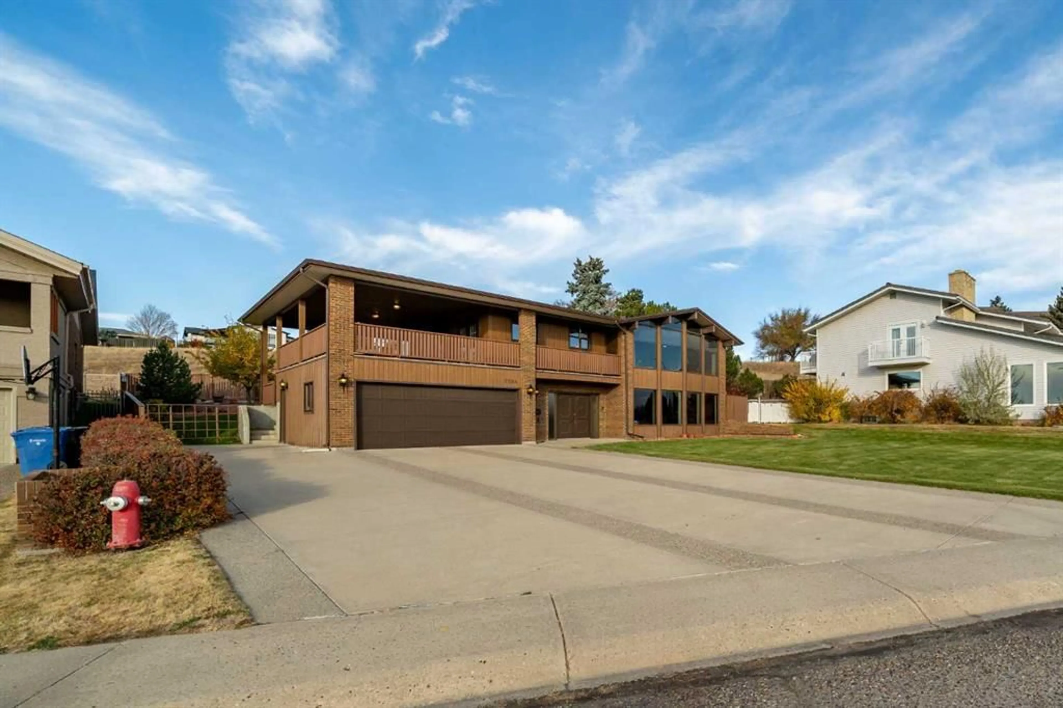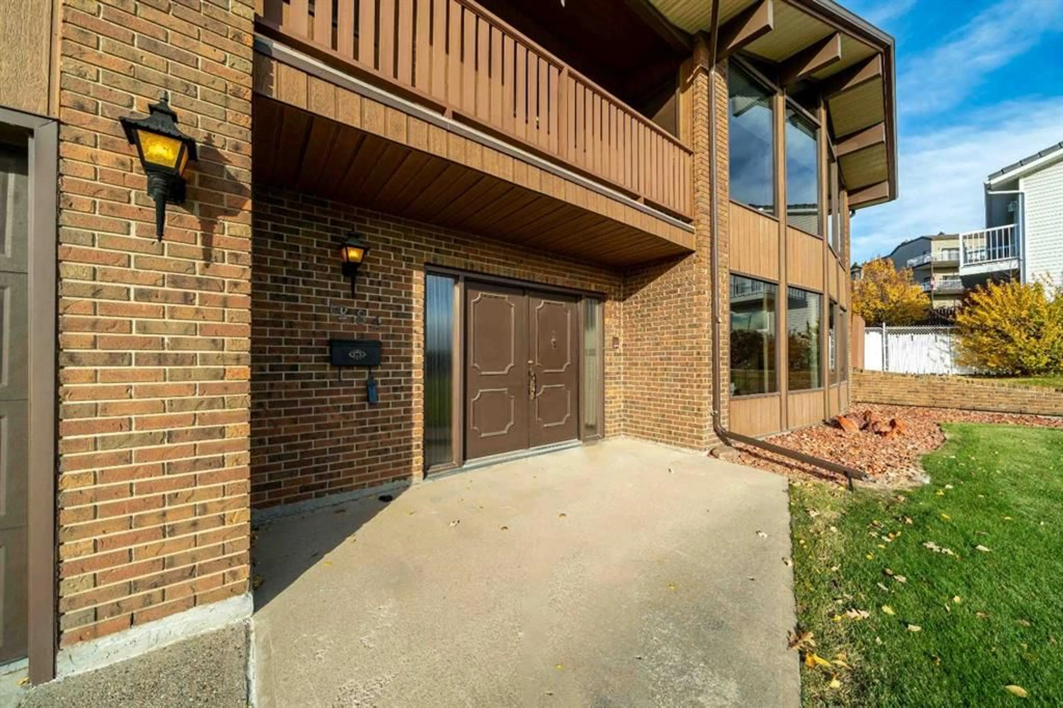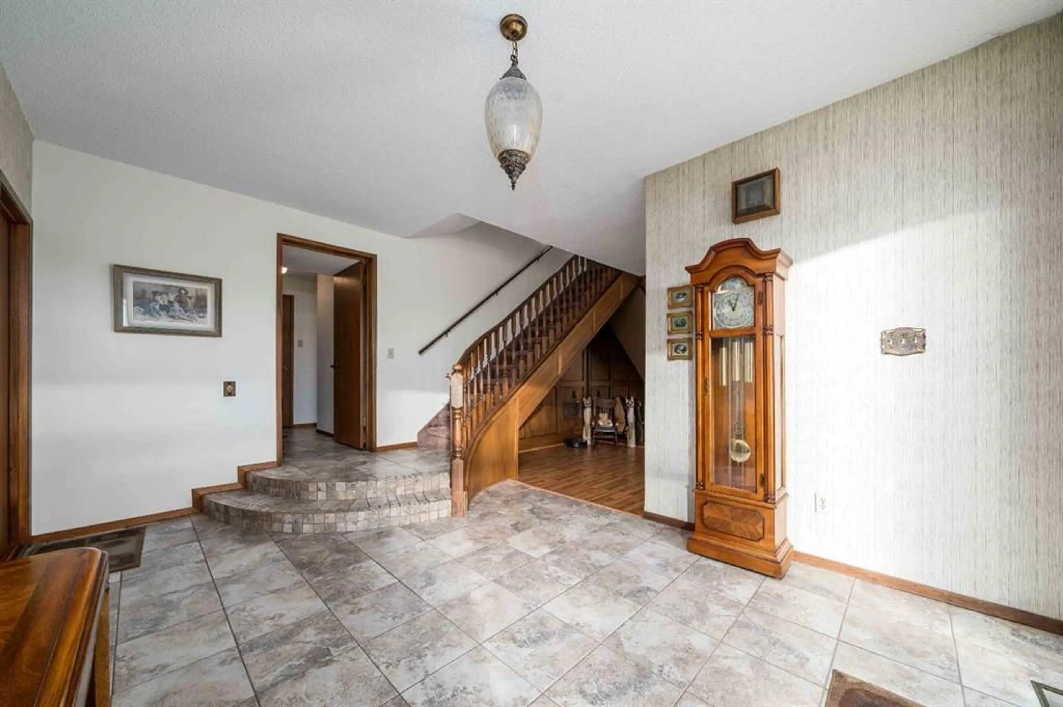1284 Parkview Dr, Medicine Hat, Alberta T1C1N9
Contact us about this property
Highlights
Estimated valueThis is the price Wahi expects this property to sell for.
The calculation is powered by our Instant Home Value Estimate, which uses current market and property price trends to estimate your home’s value with a 90% accuracy rate.Not available
Price/Sqft$414/sqft
Monthly cost
Open Calculator
Description
Beautifully Maintained 3-bedroom, 3-bathroom Home with spectacular views. This spacious and meticulously cared-for 2-storey home offers 2,858 sq. ft. of comfortable living space in a highly sought-after location. Designed for both relaxation and entertaining, this property features quality finishes. The main level consists of 2 large bedrooms, large living room with a gas fireplace, , dining room, kitchen with a breakfast nook and access to a large 20' x 24' covered deck with a spectacular view. The lower level welcomes you with a large foyer, a bright and inviting living area with a gas fireplace and a spacious office/computer area. You’ll also find a spacious bedroom, a 4 piece bathroom and a 23' x 20' recreation room —ideal for guests, family, or entertaining. Additional highlights include a relaxing sauna, dual furnaces for year-round comfort, and a large, landscaped backyard with a storage shed. The property also offers a heated, insulated double garage (26' x 24.5') and ample parking for an RV. Newer shingles and hot water heater. This home is very well maintained, move-in ready, and located in a desirable neighborhood close to amenities. Don’t miss your chance to own this exceptional property! There will be an estate sale at this property Nov 14th & 15th.
Property Details
Interior
Features
Main Floor
Living Room
15`5" x 20`6"Dining Room
9`2" x 16`5"Kitchen
9`8" x 12`6"Breakfast Nook
9`1" x 10`9"Exterior
Features
Parking
Garage spaces 2
Garage type -
Other parking spaces 1
Total parking spaces 3
Property History
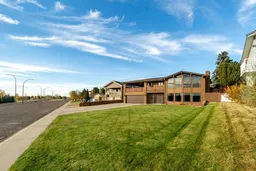 50
50
