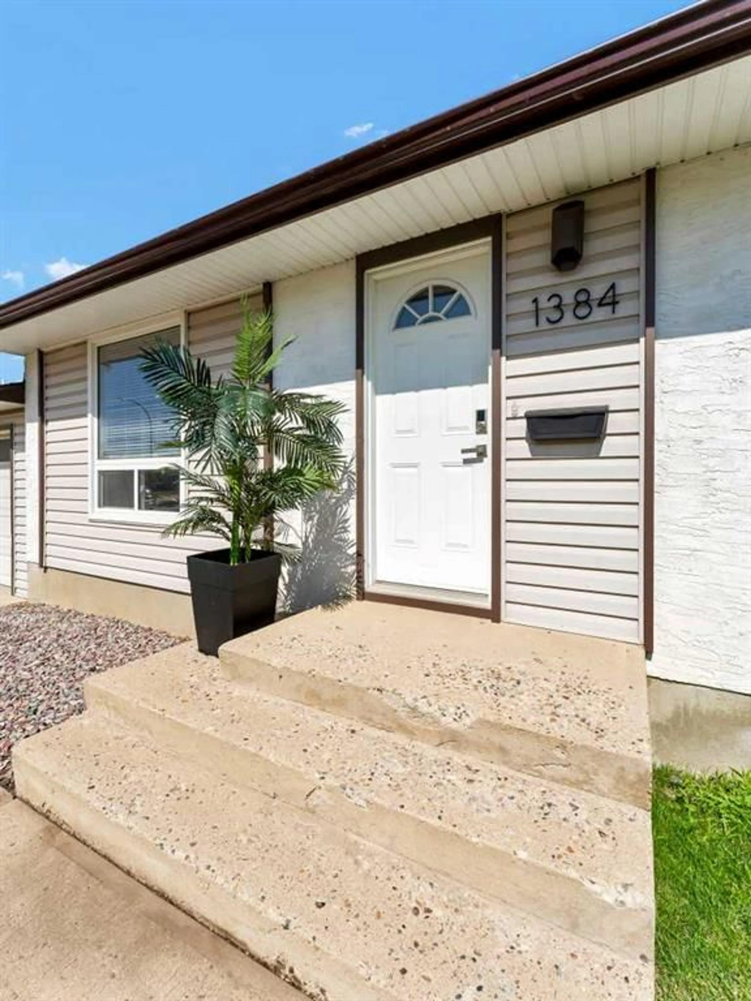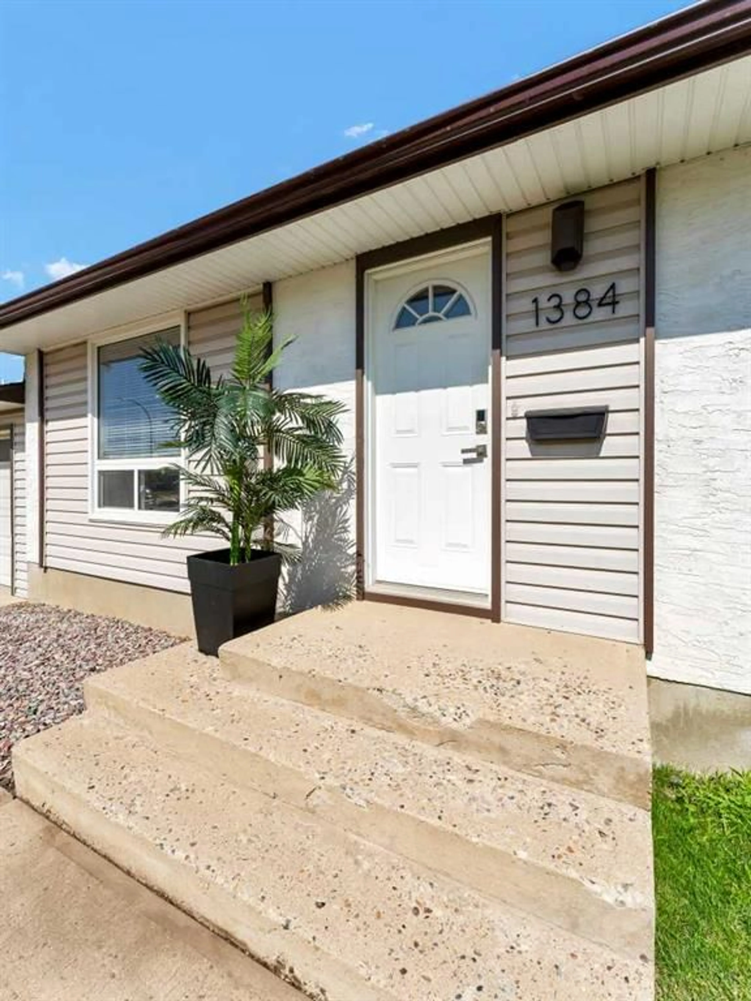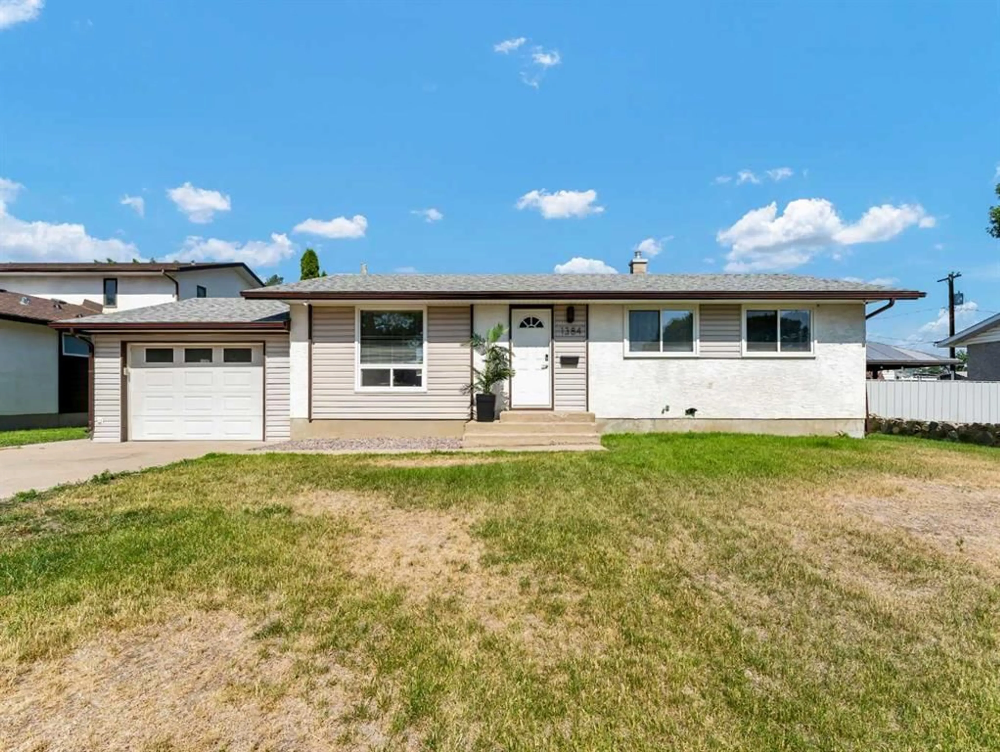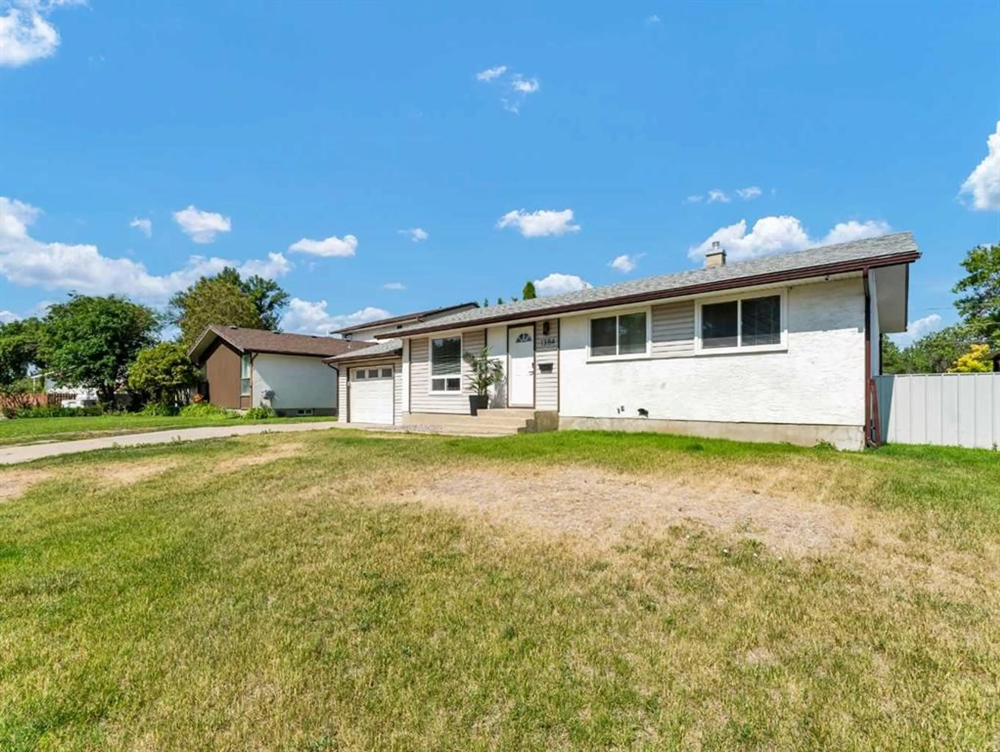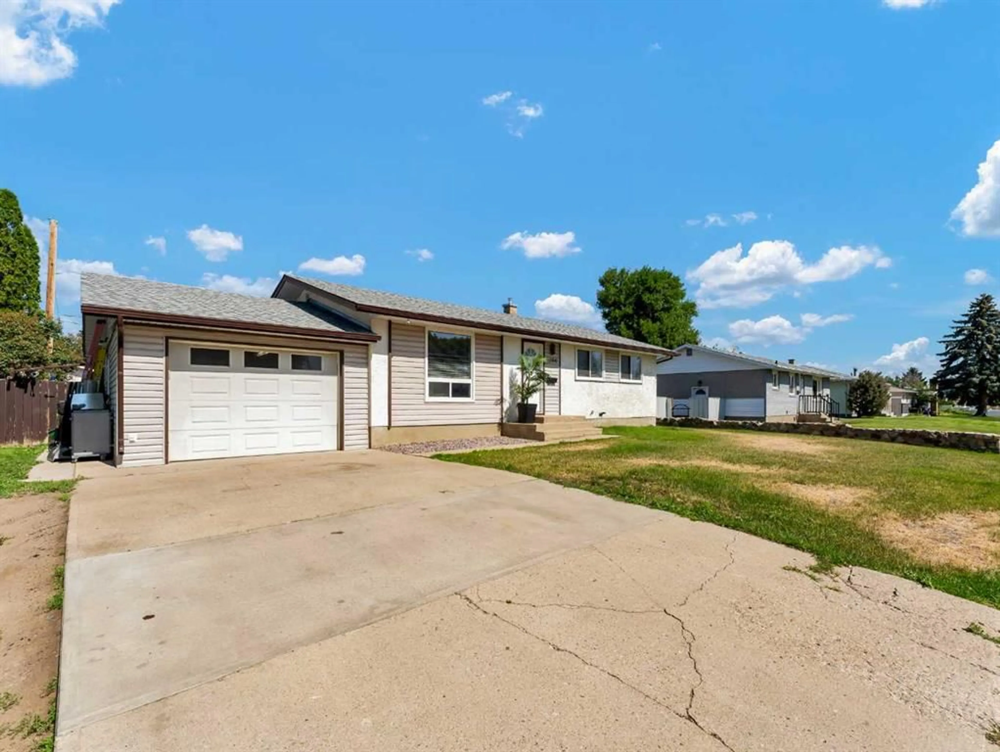1384 10 Ave, Medicine Hat, Alberta T1A 6G3
Contact us about this property
Highlights
Estimated ValueThis is the price Wahi expects this property to sell for.
The calculation is powered by our Instant Home Value Estimate, which uses current market and property price trends to estimate your home’s value with a 90% accuracy rate.Not available
Price/Sqft$351/sqft
Est. Mortgage$1,610/mo
Tax Amount (2025)$2,437/yr
Days On Market5 days
Description
Looking for Your Perfect Match? Meet NECH’s Updated Bungalow! Ready to fall in love? This fully updated NECH bungalow is searching for someone who values comfort, style, and a little bit of fun! With a fresh look and all the right features, this home is ready for a long-term relationship. About Me: I’m a charming bungalow with 3 bedrooms and 2 sparkling bathrooms. My shingles are brand new as of June 2025, and most of my windows are energy-efficient vinyl—so you can count on me to keep you cozy year-round. My Best Features: Renovated kitchen with gas range, potfiller, and beverage center—perfect for foodies and entertainers Wet bar in the dining area for your signature cocktails or mocktails Newer appliances, updated furnace, central air, and tankless hot water—modern comfort is my love language Electric fireplace in the living room for cozy nights in Large family room (currently flexing as a gym!) and plenty of storage space for all your hobbies and gear Downstairs bonus room with its own ensuite—ideal for guests, a teen, or your own private escape Outdoor Vibes: Private, fenced backyard for relaxing or entertaining Natural gas fire table under a gazebo—perfect for summer evenings and making memories Single heated garage—your car’s new happy place, perfect for winter mornings or a year-round workshop Looking For: Someone who appreciates thoughtful updates, loves to host, and wants a move-in ready home with personality. If you’re searching for a home that’s as reliable as it is stylish, let’s make this match happen! Ready for a tour? Let’s set up a “date”—your NECH dream home can’t wait to meet you!
Property Details
Interior
Features
Main Floor
Living Room
15`0" x 12`10"Dining Room
8`5" x 12`11"Kitchen
9`9" x 12`7"Bedroom
10`1" x 12`7"Exterior
Features
Parking
Garage spaces 1
Garage type -
Other parking spaces 3
Total parking spaces 4
Property History
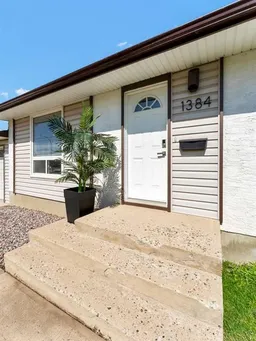 48
48
