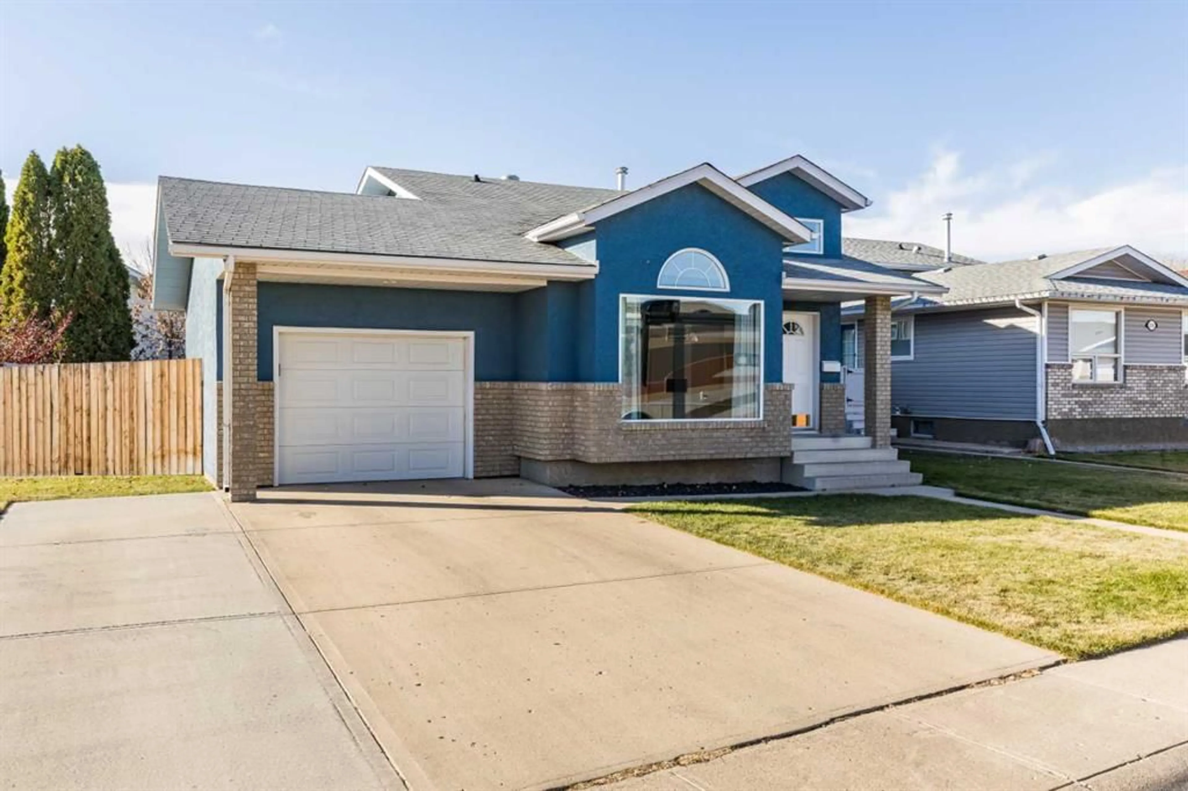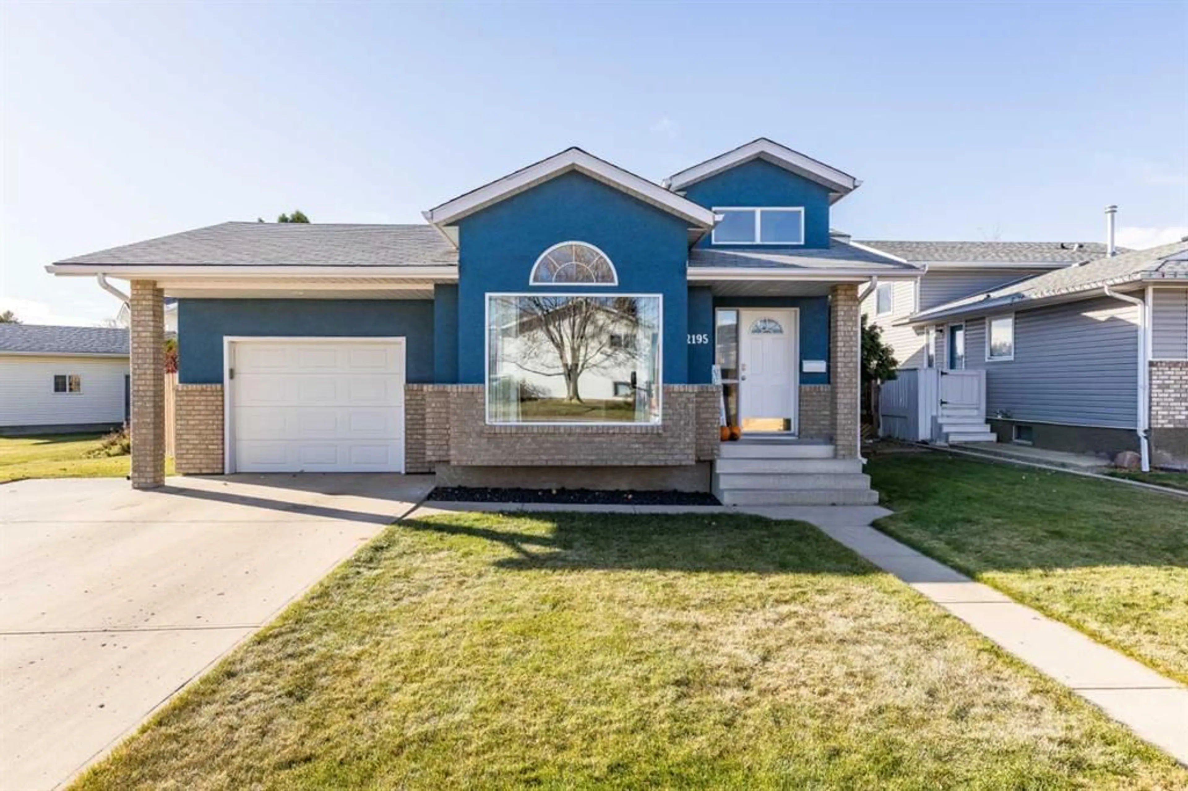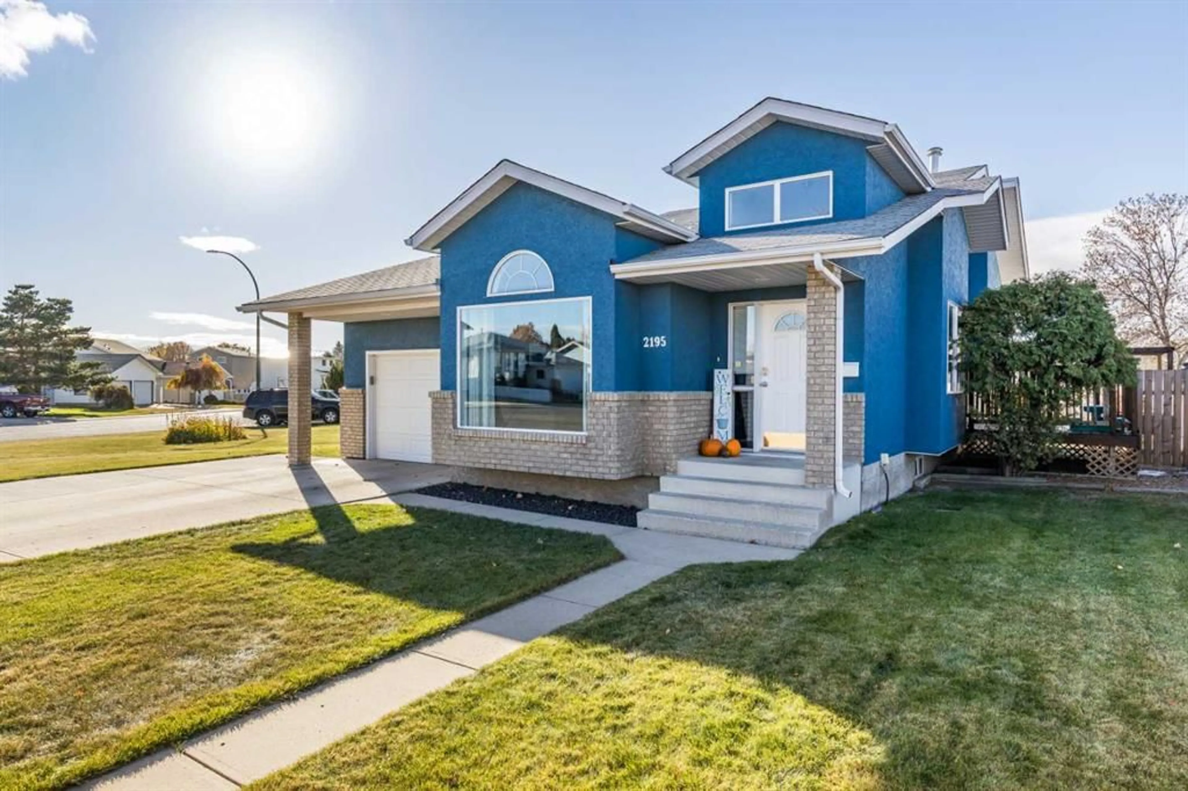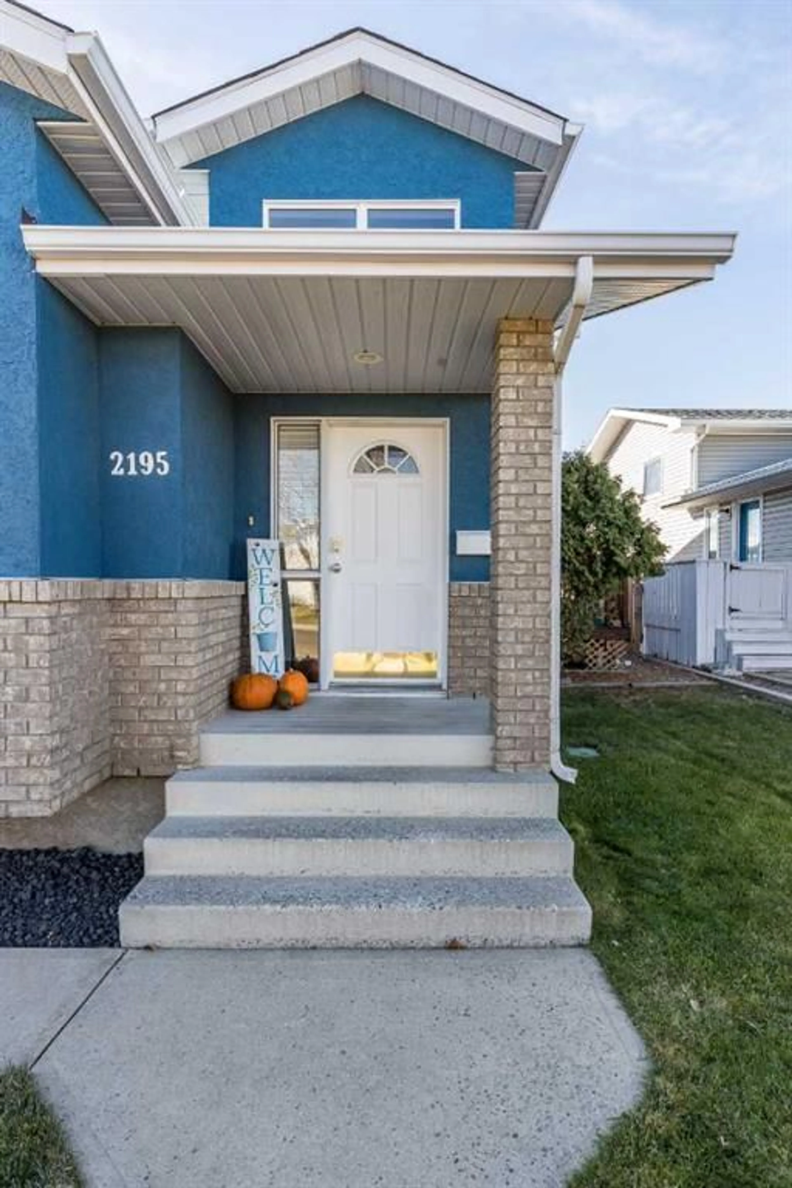2195 Hull Way, Medicine Hat, Alberta T1C1S2
Contact us about this property
Highlights
Estimated valueThis is the price Wahi expects this property to sell for.
The calculation is powered by our Instant Home Value Estimate, which uses current market and property price trends to estimate your home’s value with a 90% accuracy rate.Not available
Price/Sqft$360/sqft
Monthly cost
Open Calculator
Description
Welcome to this lovely 4-level split home offering a bright, functional layout in a desirable neighbourhood close to parks and walking paths. The main floor features an open-concept design with vaulted ceilings, a spacious living area, and a large front window that floods the space with natural light. The kitchen and dining area flow together beautifully, making it easy to entertain or enjoy quiet family dinners. Upstairs, you will find two comfortable bedrooms and a full bathroom. Each room feels warm and welcoming, with thoughtful use of space and natural light throughout. The lower level has been tastefully updated with beautiful vinyl plank and an updated bathroom, providing extra flexibility for a family room. The basement level offers even more storage and a large room perfect for an office or playroom. Outside there is a spacious yard with numerous fruit shrubs and a single attached garage. Set in a sought-after location, this home is just steps from a park and walking path, the perfect spot for morning coffee walks or evening strolls. Bright, updated, and move-in ready, this home is the perfect fit for first-time buyers, small families, or anyone looking to simplify without compromising on style or comfort.
Property Details
Interior
Features
Main Floor
Dining Room
8`9" x 13`4"Kitchen
12`0" x 12`10"Living Room
12`1" x 13`11"Exterior
Features
Parking
Garage spaces 1
Garage type -
Other parking spaces 0
Total parking spaces 1
Property History
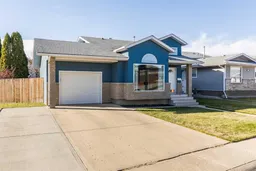 39
39
