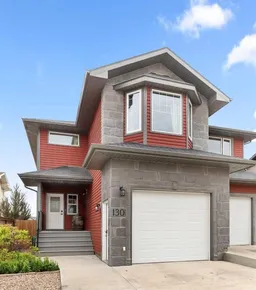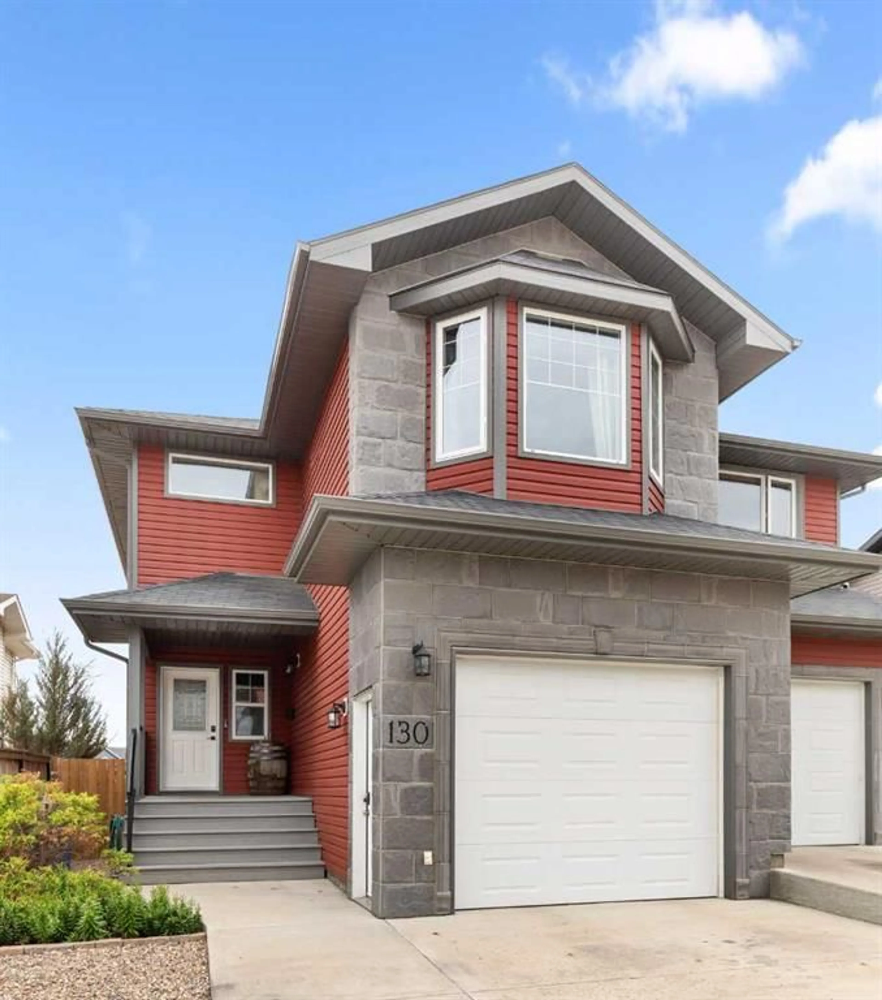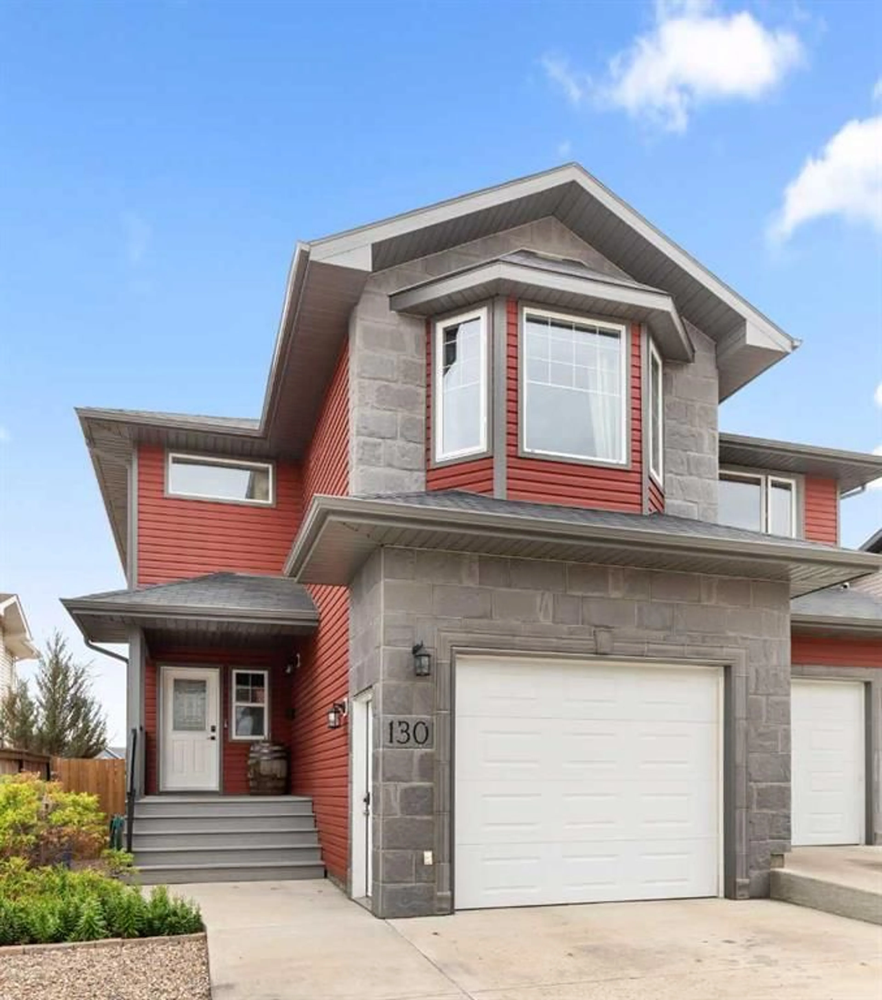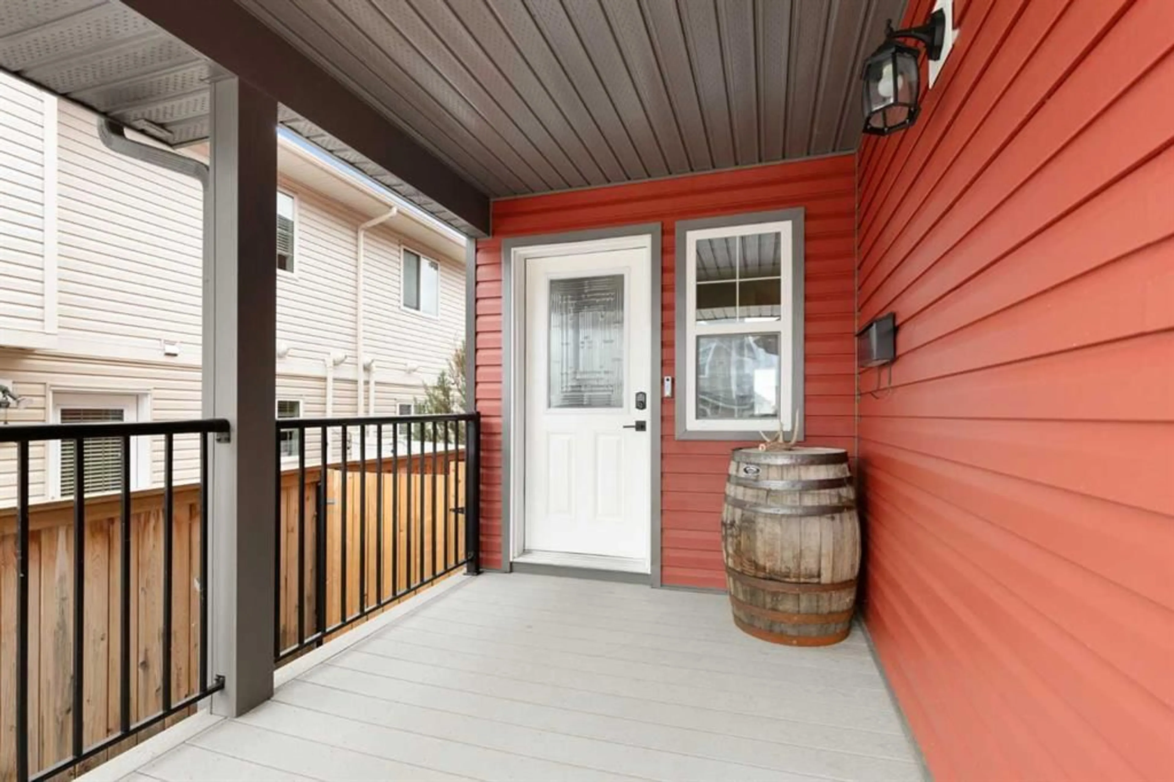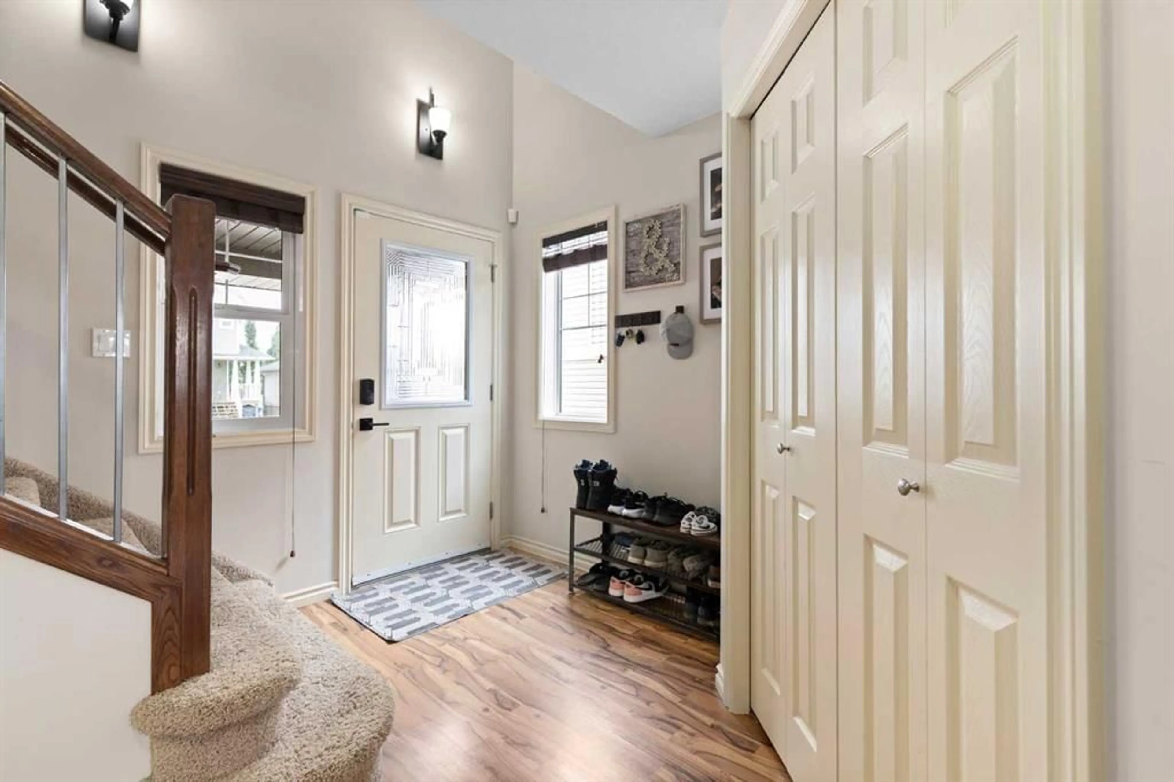130 Ranchman Cres, Medicine Hat, Alberta T1C 0E4
Contact us about this property
Highlights
Estimated valueThis is the price Wahi expects this property to sell for.
The calculation is powered by our Instant Home Value Estimate, which uses current market and property price trends to estimate your home’s value with a 90% accuracy rate.Not available
Price/Sqft$248/sqft
Monthly cost
Open Calculator
Description
Welcome to this beautifully designed half duplex that checks all the boxes for modern family living! This two-storey home features 4 spacious bedrooms, 3.5 bathrooms, a bonus room and comes equipped with an attached garage and landscaped yard making it an ideal space for families of all sizes. As you enter, you’re greeted by an open-concept living area that offers a warm and inviting atmosphere. The heart of the home includes a well-appointed kitchen that seamlessly connects to the dining area and cozy living room—perfect for entertaining or relaxing with loved ones. The main floor also features a convenient walkthrough laundry room with a 2-piece bathroom, ensuring functionality and ease for busy households. Upstairs, you will find 2 generous sized bedrooms, a massive primary suite complete with a walk-in closet and ensuite bathroom for your private retreat. A bonus room that provides an additional flexible space that can be used as a home office, playroom, or reading nook, catering to your family's unique needs. The fully developed basement is a fantastic extension of the home, featuring a family room, an additional bedroom, and a 3-piece bathroom, bar area and additional storage. Step outside to discover a fully landscaped and fenced yard—ideal for children to play safely and for hosting summer gatherings. The attached single garage offers convenience and extra storage. Located in a friendly community, this home is close to schools and parks, making it the perfect place to call home. Don’t miss out on the opportunity to make this charming half duplex yours!
Property Details
Interior
Features
Second Floor
Bedroom - Primary
13`1" x 19`7"Walk-In Closet
6`0" x 7`5"4pc Ensuite bath
0`0" x 0`0"Bonus Room
21`1" x 18`6"Exterior
Features
Parking
Garage spaces 1
Garage type -
Other parking spaces 1
Total parking spaces 2
Property History
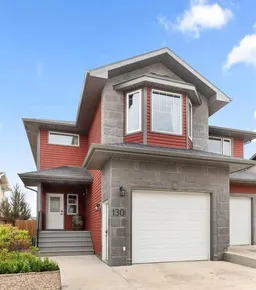 38
38