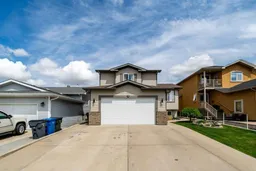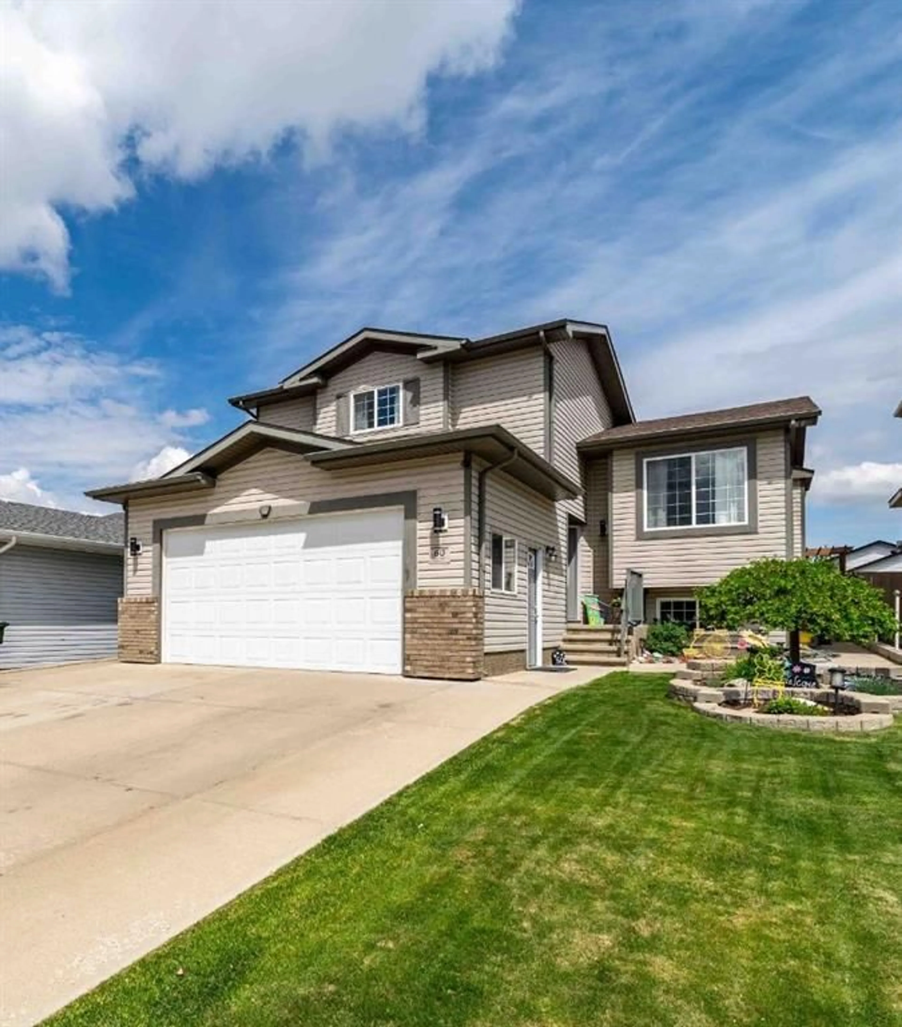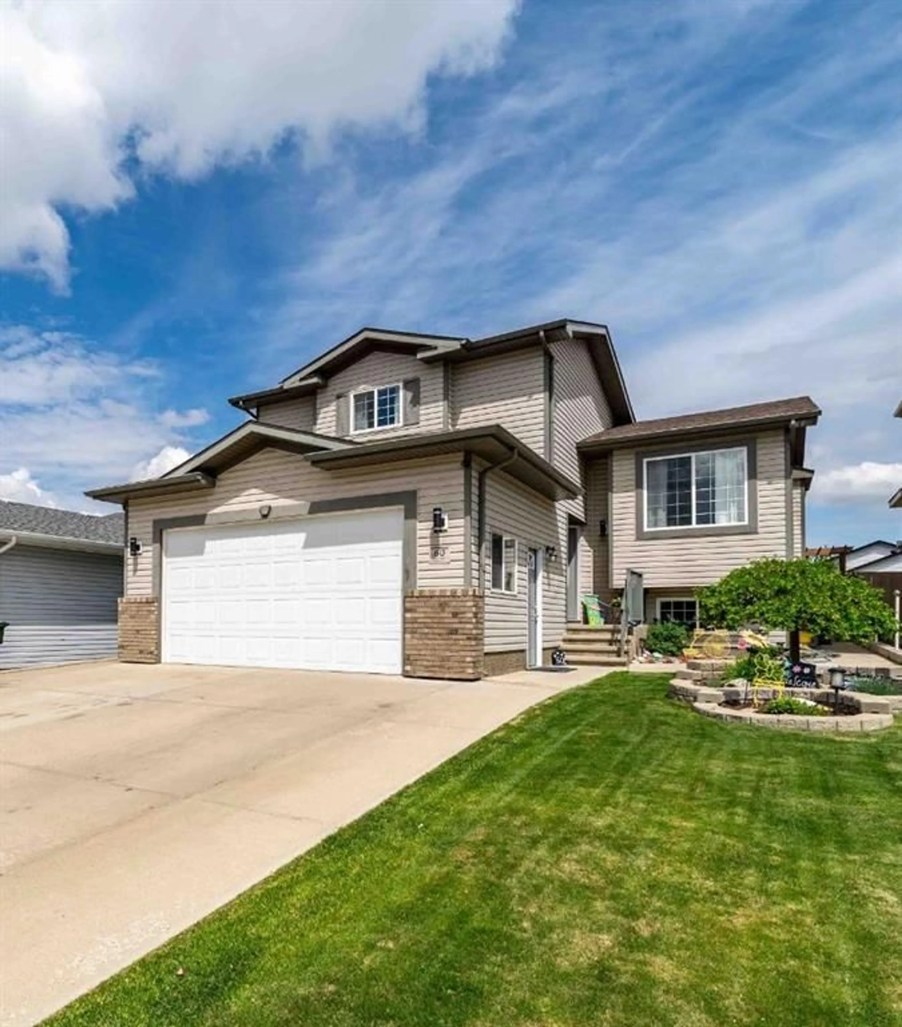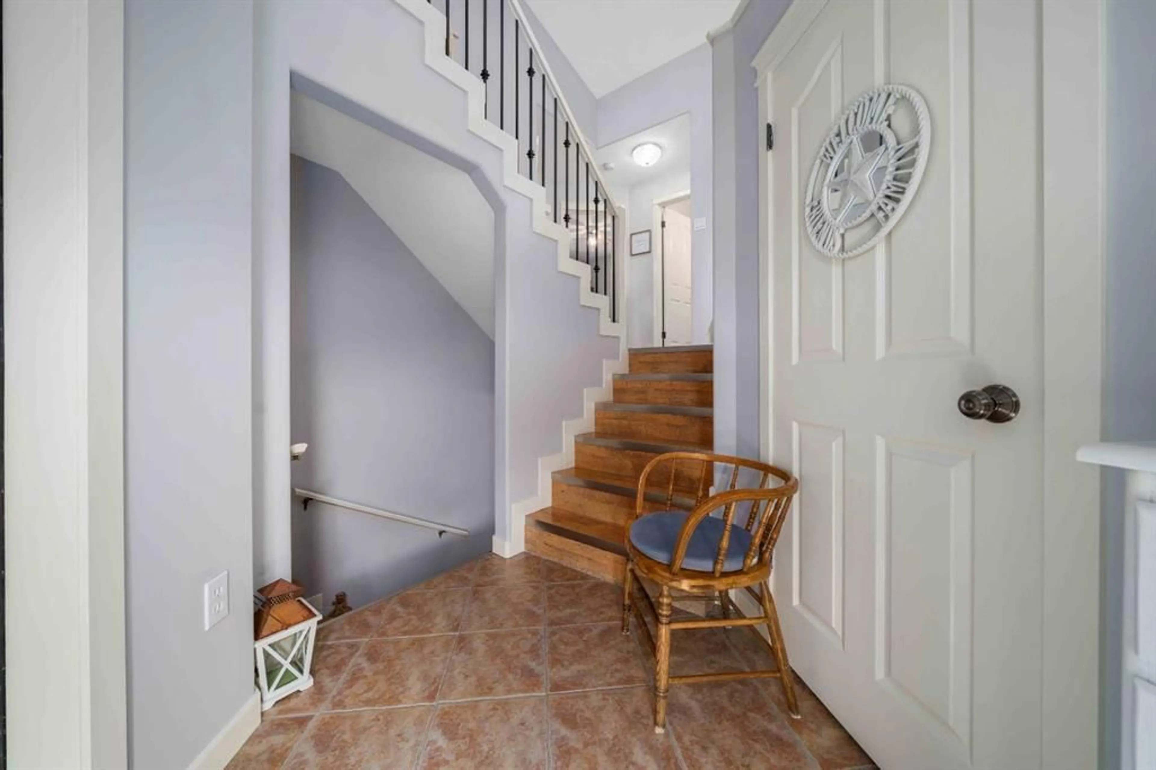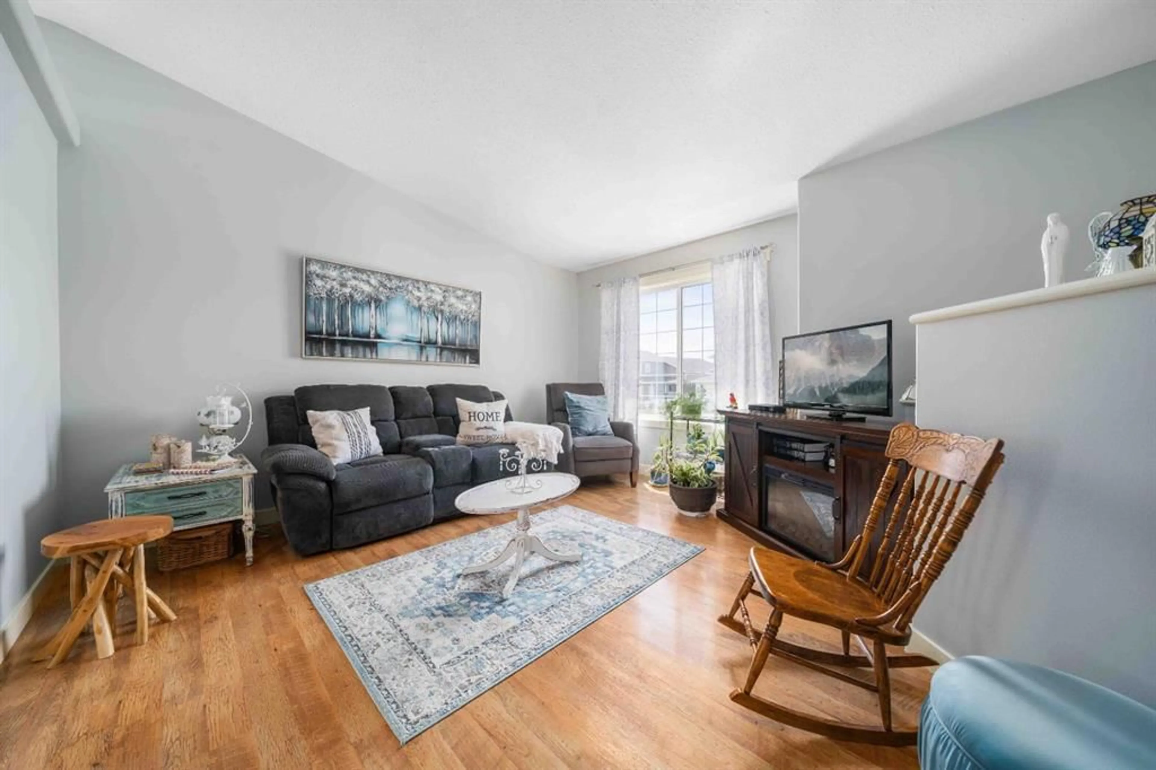60 Terrace Close, Medicine Hat, Alberta T1C2A8
Contact us about this property
Highlights
Estimated ValueThis is the price Wahi expects this property to sell for.
The calculation is powered by our Instant Home Value Estimate, which uses current market and property price trends to estimate your home’s value with a 90% accuracy rate.Not available
Price/Sqft$433/sqft
Est. Mortgage$2,293/mo
Tax Amount (2024)$3,564/yr
Days On Market27 days
Description
Welcome to 60 Terrace Close – An Exceptional, Fully Renovated Gem! Nestled on a quiet cul-de-sac just two blocks from Dr. Ken Sauer Elementary, this beautifully updated 4-bedroom home has everything you’ve been searching for. Renovated from top to bottom with modern finishes, this move-in-ready property features a brand new roof (2024), new hot water tank, reverse osmosis water system, and fresh, contemporary paint throughout. Step into the spacious, light-filled kitchen and cozy up in the stunning basement family room complete with a fireplace and a luxurious 4-piece bath with a separate tub and shower. The master suite boasts dual walk-in closets and a stunning electric fireplace for ambience. Enjoy low-maintenance outdoor living with artificial grass, a covered pergola with open-air fireplace, a hot tub, and an electronic awning over the BBQ deck. The fully landscaped front yard adds great curb appeal, while the powered shed offers a creative space for hobbies or projects. Extras include: • Double attached garage • Lockable 3-car carport with easy access from the back alley, perfect for a small business or extra storage • Three portable sheds • Gorgeous lighting, flooring, and finishes throughout Ideally located near walking trails in one of the city's most desirable neighborhoods. This home blends comfort, style, and functionality—come see it for yourself today!
Property Details
Interior
Features
Main Floor
4pc Bathroom
4`11" x 7`11"Bedroom
9`6" x 10`2"Bedroom
10`3" x 10`5"Kitchen With Eating Area
18`5" x 14`2"Exterior
Features
Parking
Garage spaces 2
Garage type -
Other parking spaces 2
Total parking spaces 4
Property History
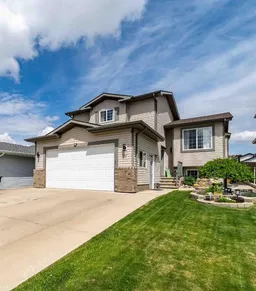 33
33