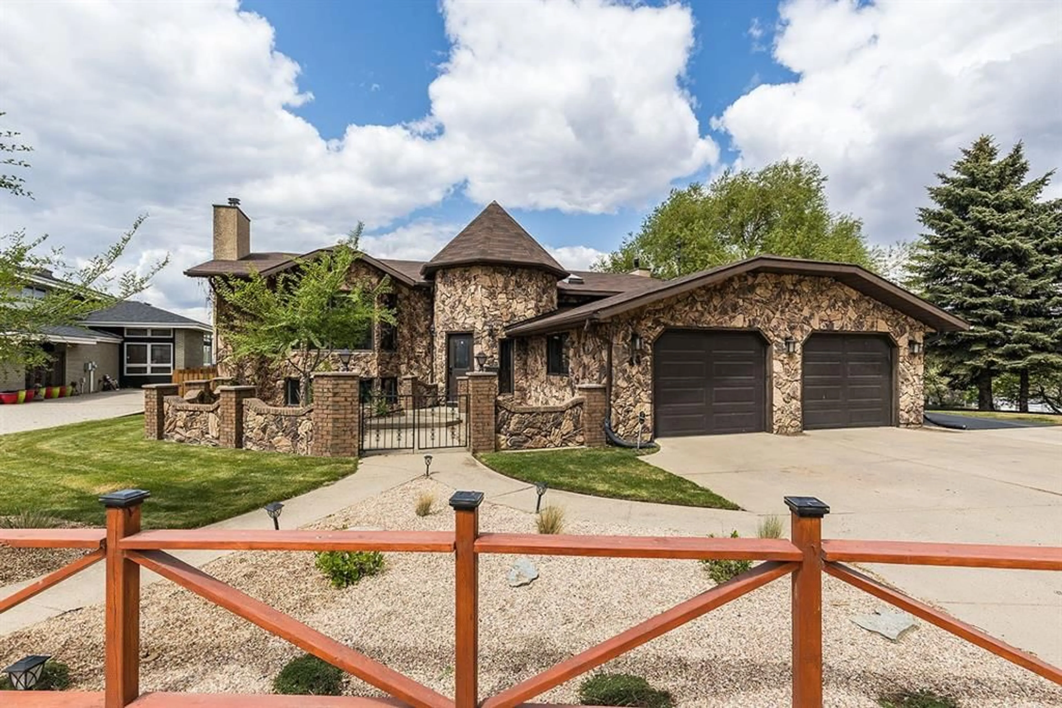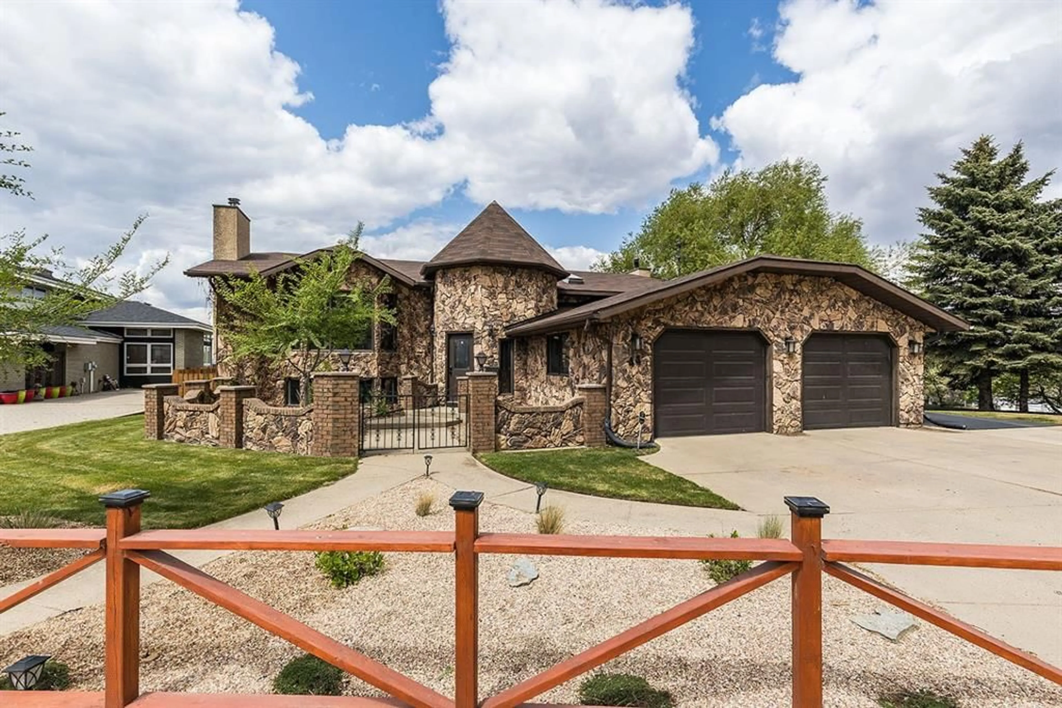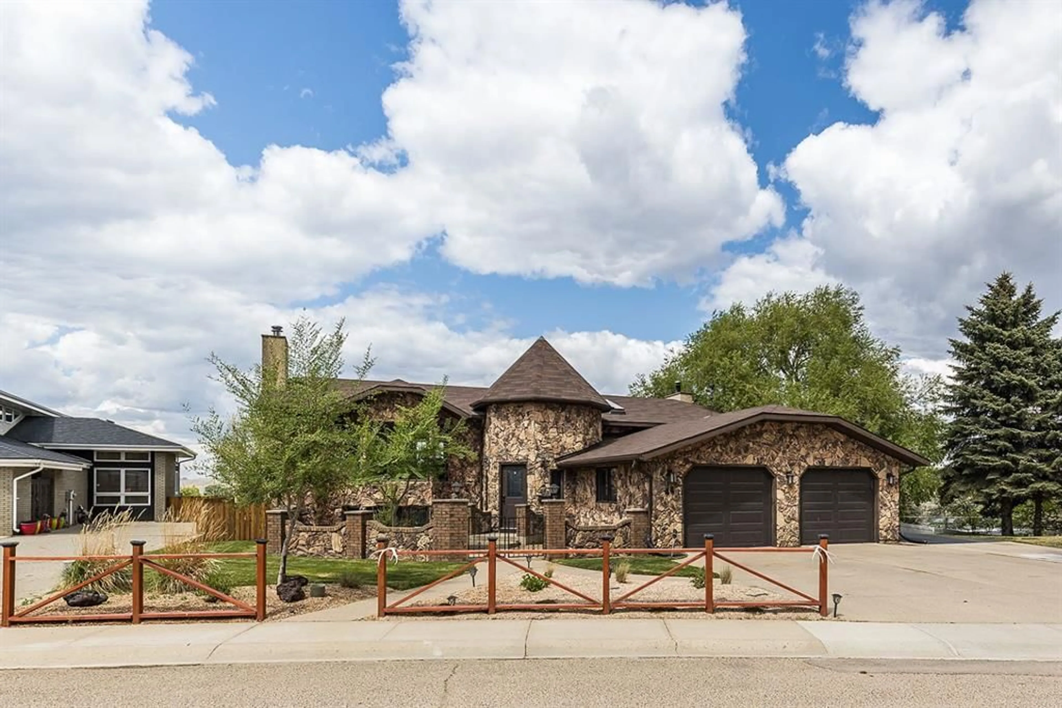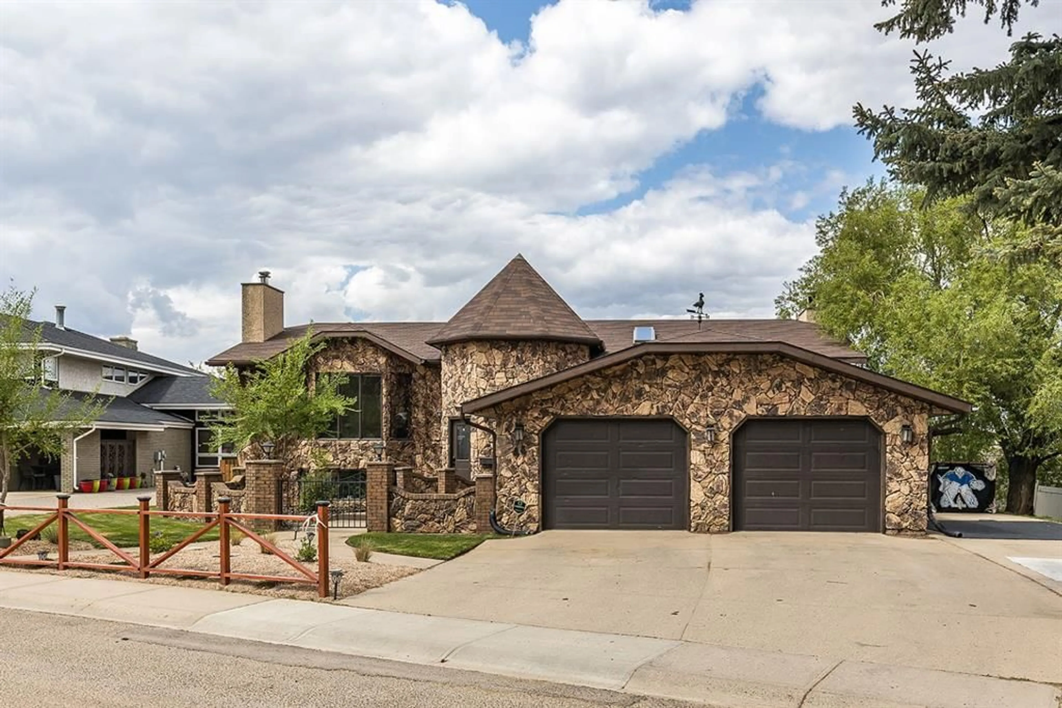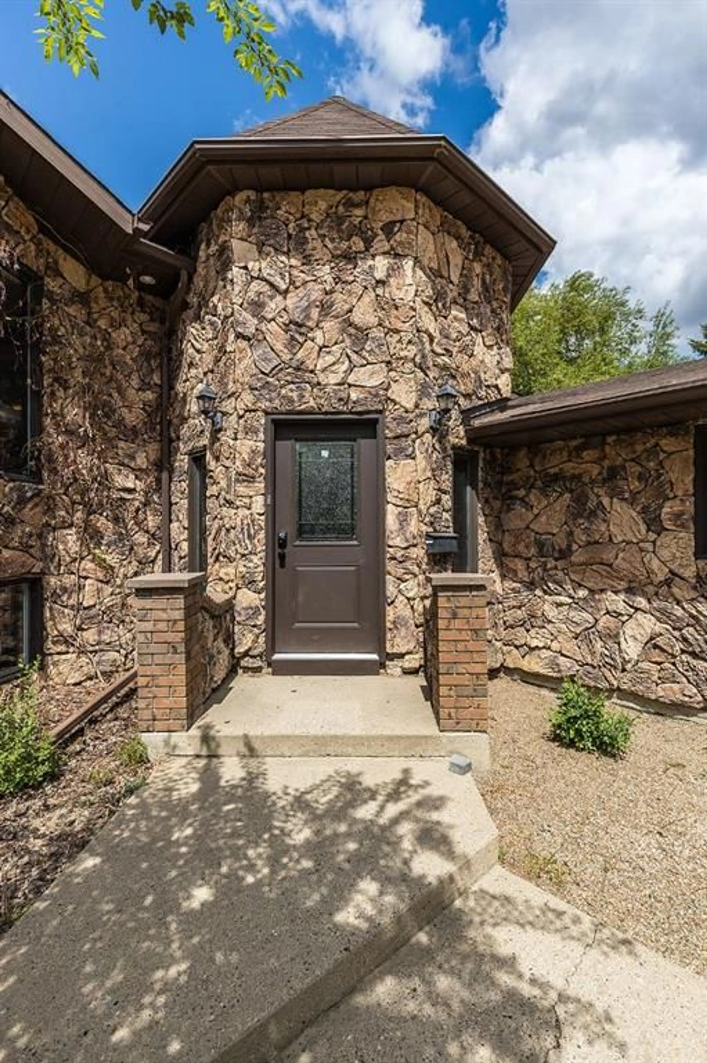44 Valleyview Dr, Medicine Hat, Alberta T1A8E4
Contact us about this property
Highlights
Estimated ValueThis is the price Wahi expects this property to sell for.
The calculation is powered by our Instant Home Value Estimate, which uses current market and property price trends to estimate your home’s value with a 90% accuracy rate.Not available
Price/Sqft$345/sqft
Est. Mortgage$2,791/mo
Tax Amount (2024)$5,152/yr
Days On Market42 days
Description
Welcome to this one-of-a-kind walkout bungalow, perfectly perched to capture sweeping views from its expansive deck. This home offers the best of space, style, and location—with 3+1 spacious bedrooms, 3 full bathrooms, and over 3,000 sq ft of living space designed for comfort and entertaining. Step inside to an open-concept main floor featuring vaulted ceilings with exposed wood beams, creating an airy, rustic elegance. Enjoy cozy evenings by two wood-burning fireplaces—one in the main living area and another in the walkout basement. The bright kitchen opens to a generous dining area and a large deck—perfect for summer BBQs or quiet morning coffee with a view. The primary suite includes ample closet space and ensuite bath, while the walkout level adds flexibility with a guest bedroom, large rec room, sauna, and direct access to a huge sloping yard ideal for gardening, play, or simply enjoying nature. A double attached garage, unique curb appeal, and central location close to schools, parks, and amenities make this a rare opportunity. Don’t miss your chance to own this exceptional property!
Property Details
Interior
Features
Main Floor
Bedroom
11`4" x 11`0"Office
11`5" x 11`0"Den
11`5" x 9`8"Foyer
7`10" x 10`8"Exterior
Features
Parking
Garage spaces 2
Garage type -
Other parking spaces 2
Total parking spaces 4
Property History
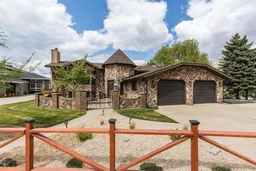 50
50
