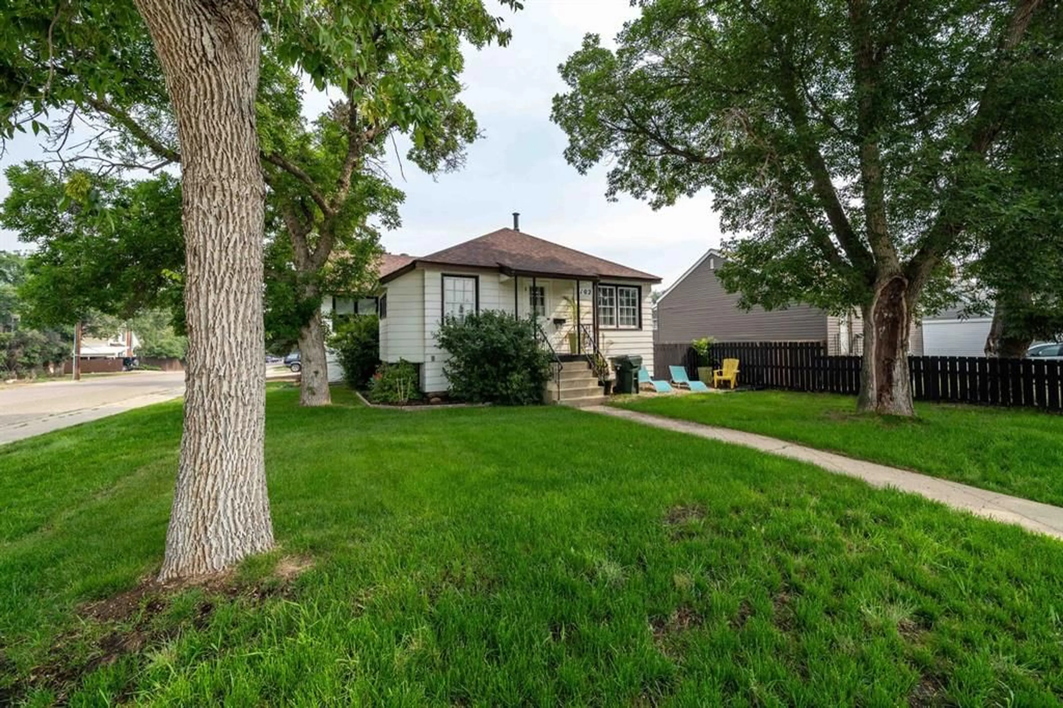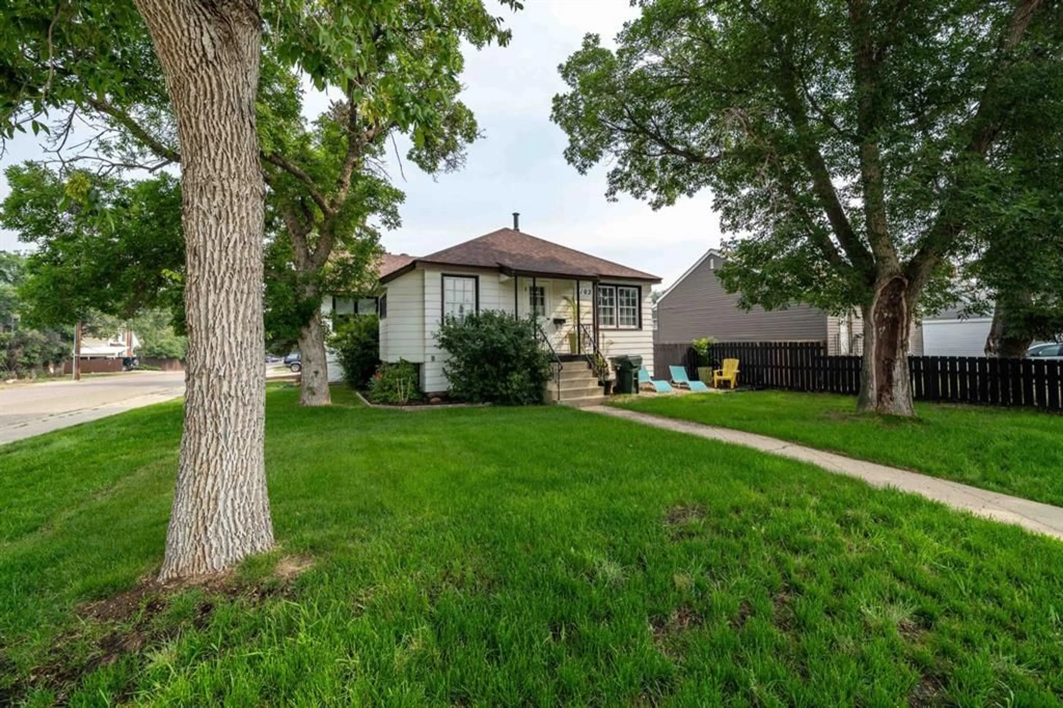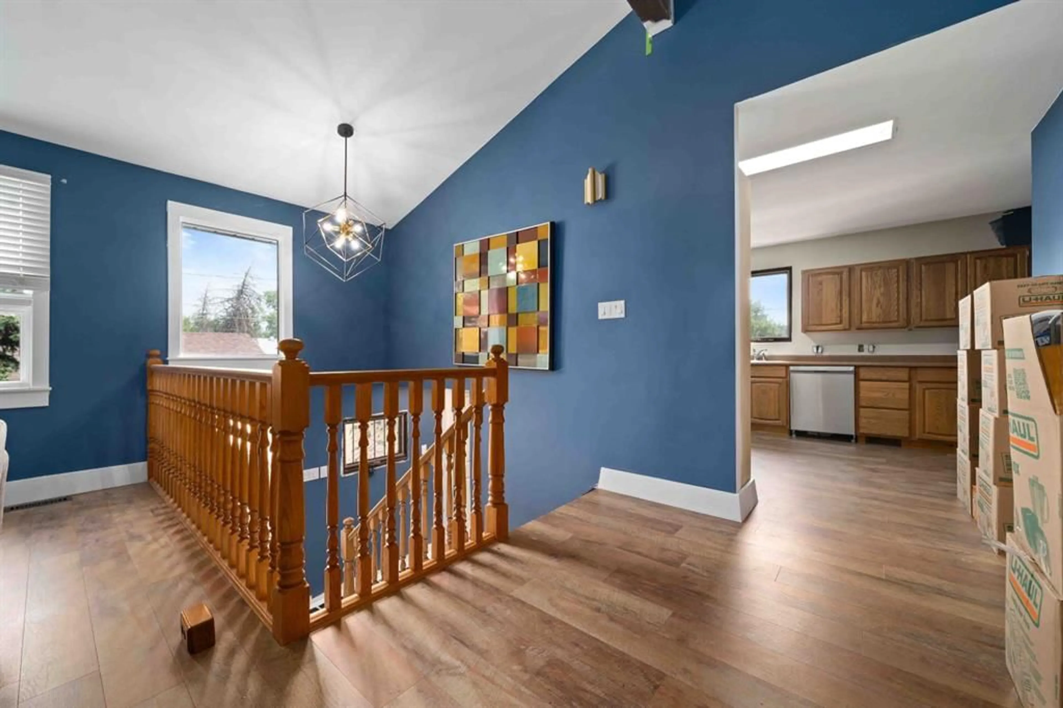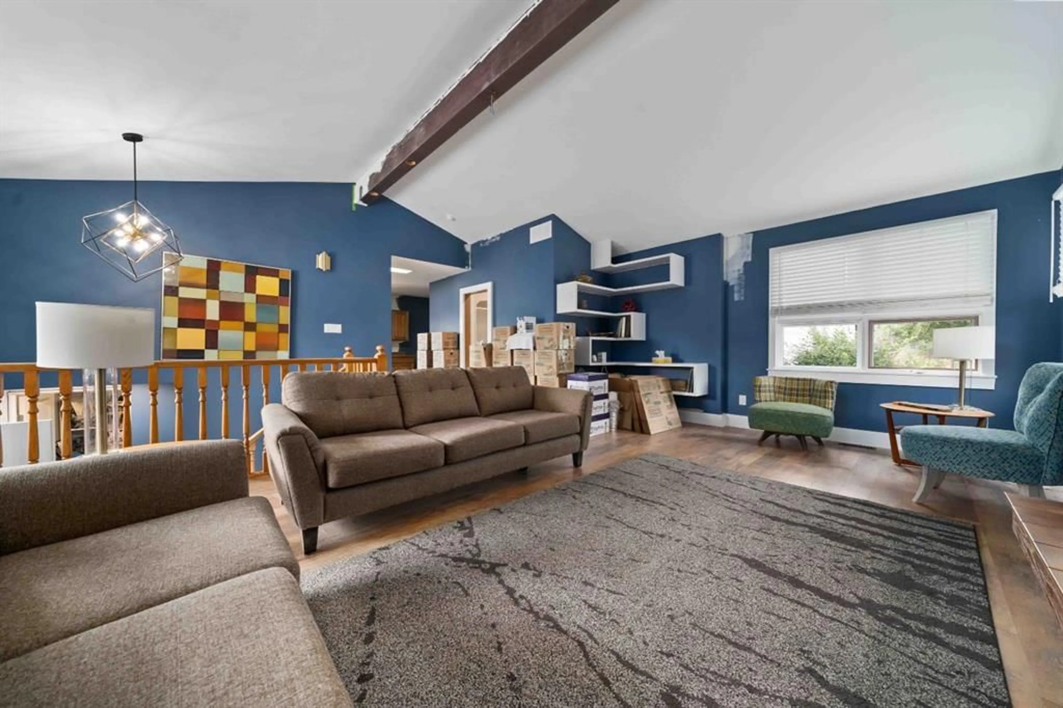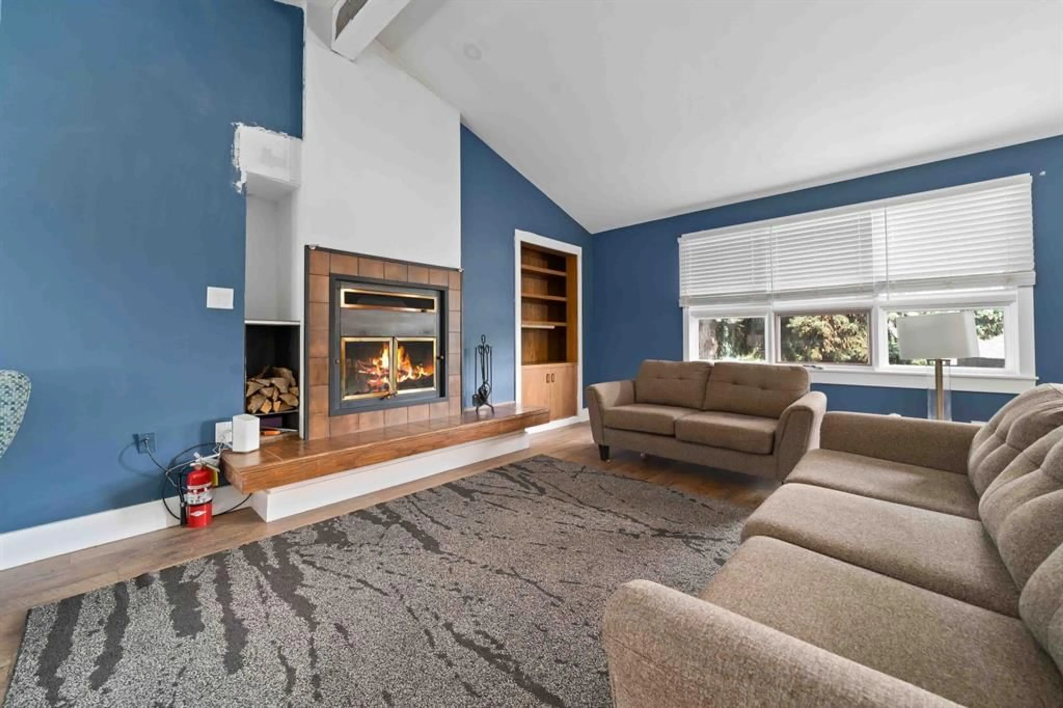102 9 St, Medicine Hat, Alberta T1A 1N2
Contact us about this property
Highlights
Estimated valueThis is the price Wahi expects this property to sell for.
The calculation is powered by our Instant Home Value Estimate, which uses current market and property price trends to estimate your home’s value with a 90% accuracy rate.Not available
Price/Sqft$216/sqft
Monthly cost
Open Calculator
Description
The charm of SE Hill combined with an incredible opportunity - welcome to 102 9th Street SE! The owners of this lovely property had incredible plans to complete this home’s modern transformation. After finishing so much of the work, their plans changed and now they are providing an opportunity to one lucky buyer to complete the project and build instant equity in the process. This 1455 square foot bungalow offers an incredible floorplan with multiple large entertaining spaces, and plenty of room for the growing family. The livingroom is the crown jewel of this home, with incredible vaulted ceilings, gorgeous new laminate flooring, and a charming wood burning fireplace. The spacious kitchen offers an abundance of cabinets and counter space, and leads into a generous sized dining room - perfect for those family dinners. 3 large bedrooms and a full bathroom are also found on the main floor. The basement features an incredible family/theatre room that is exactly what you need for those family movie nights. Also downstairs you’ll find a laundry area, 2pc bathroom, and additional unfinished space that could be transformed into additional bedrooms, office space, home gym, playroom, or anything else your family requires. This home also offers a wealth of storage space that must be seen to be appreciated. Enjoy your morning coffee or a glass of wine in the evening on the covered rear patio. As if that isnt enough… this property also offers a 20x22 detached garage to protect your vehicles from the elements. All this is found on a corner lot on a beautiful tree-lined street, close to schools, parks, and shopping. Don’t miss out - your opportunity awaits! *NOTE - numerous building supplies including some drywall, additional flooring, and a new bathtub for the main floor bathroom will all be included for the benefit of the buyer.
Property Details
Interior
Features
Main Floor
Living Room
22`3" x 21`9"Kitchen
11`6" x 12`1"Dining Room
11`2" x 18`1"4pc Bathroom
0`0" x 0`0"Exterior
Features
Parking
Garage spaces 2
Garage type -
Other parking spaces 0
Total parking spaces 2
Property History
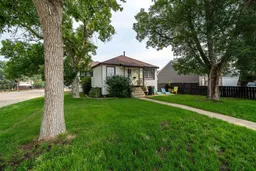 38
38
