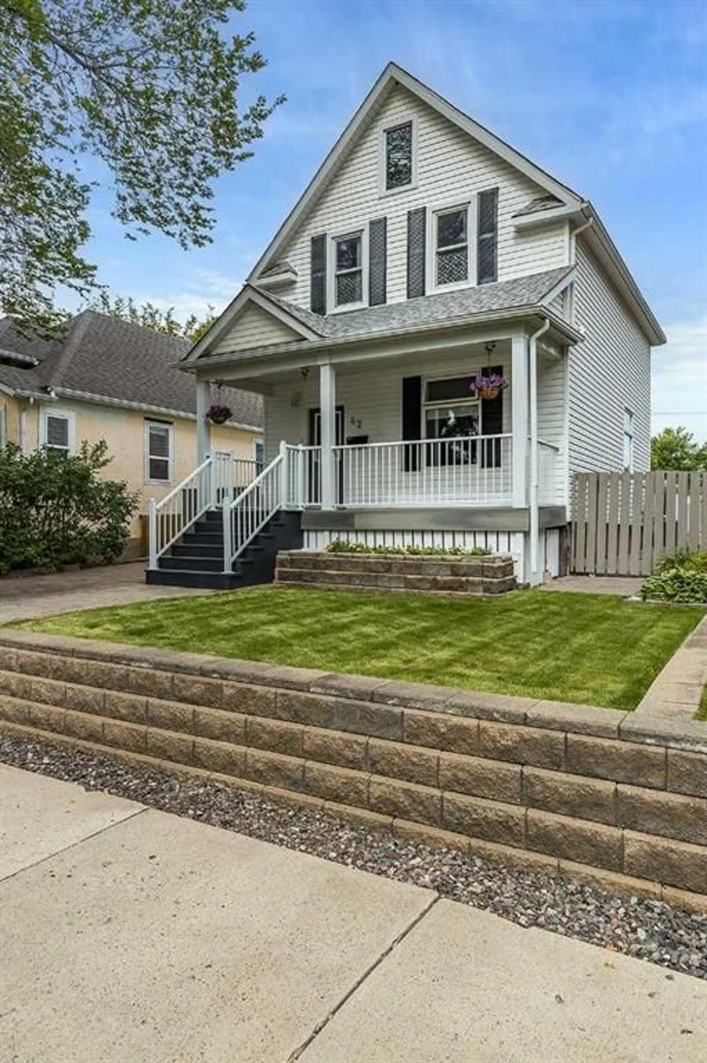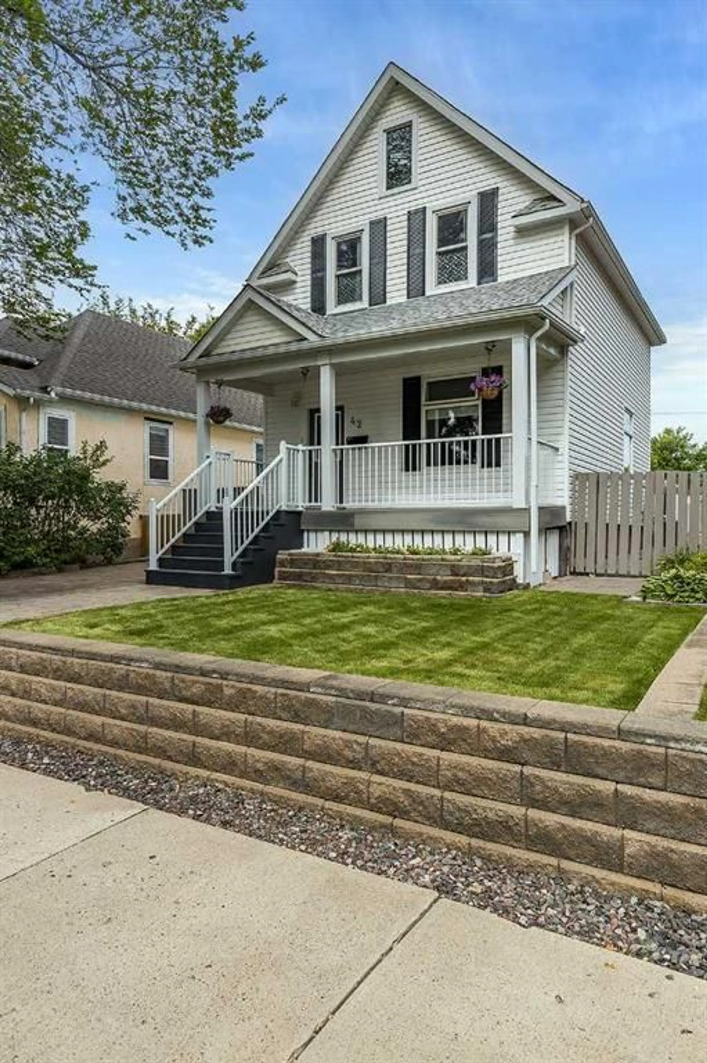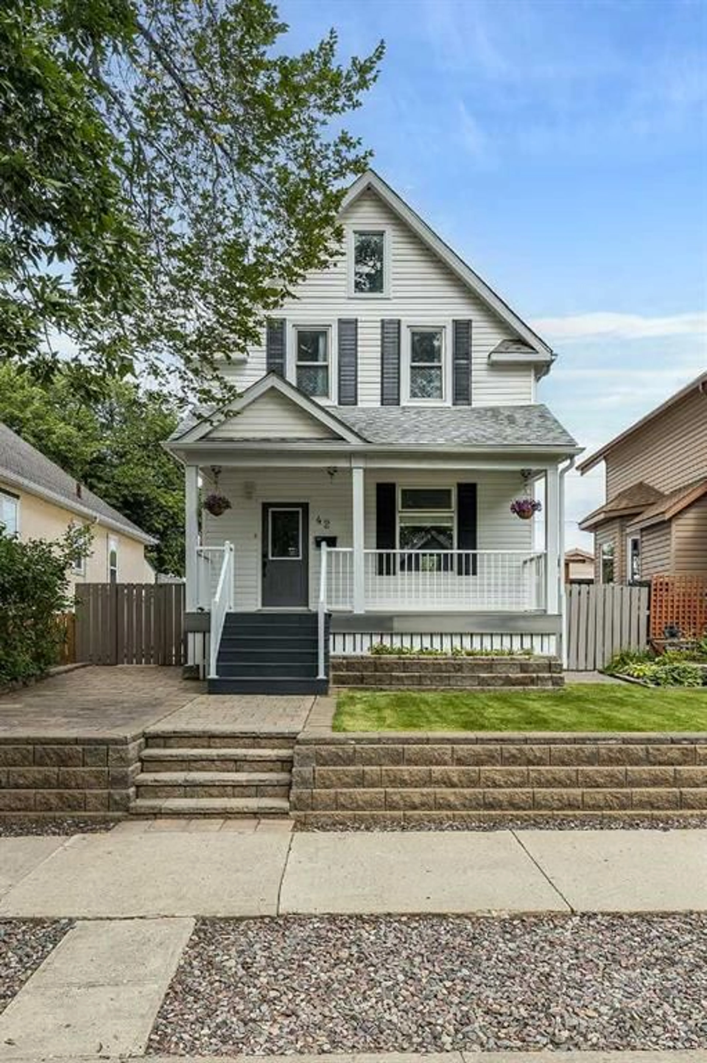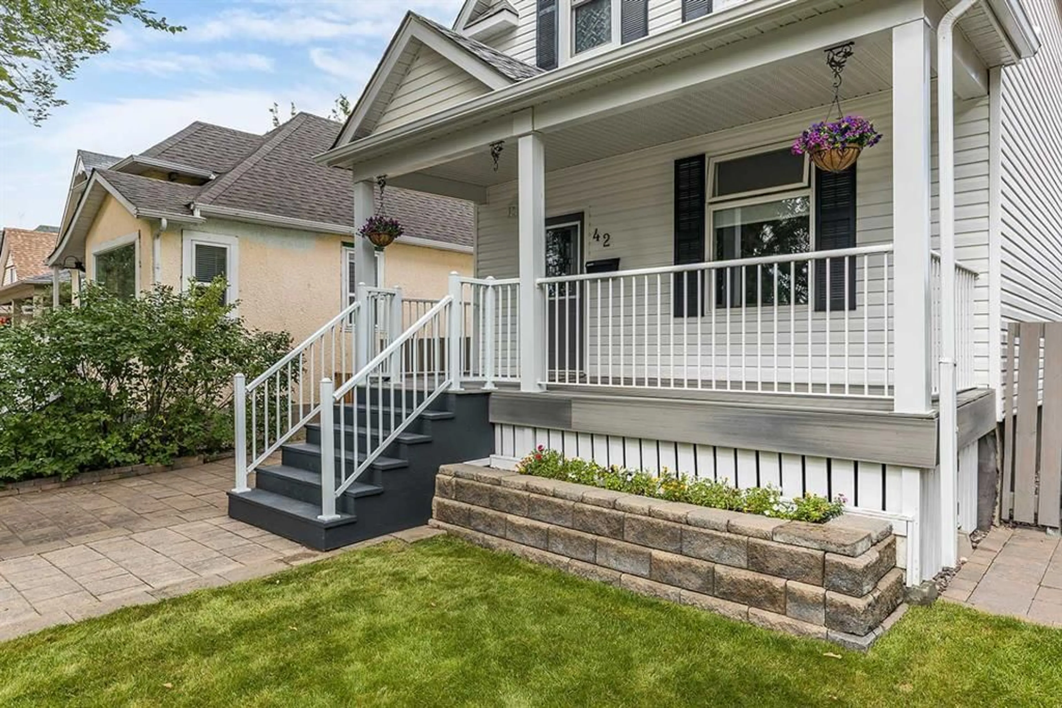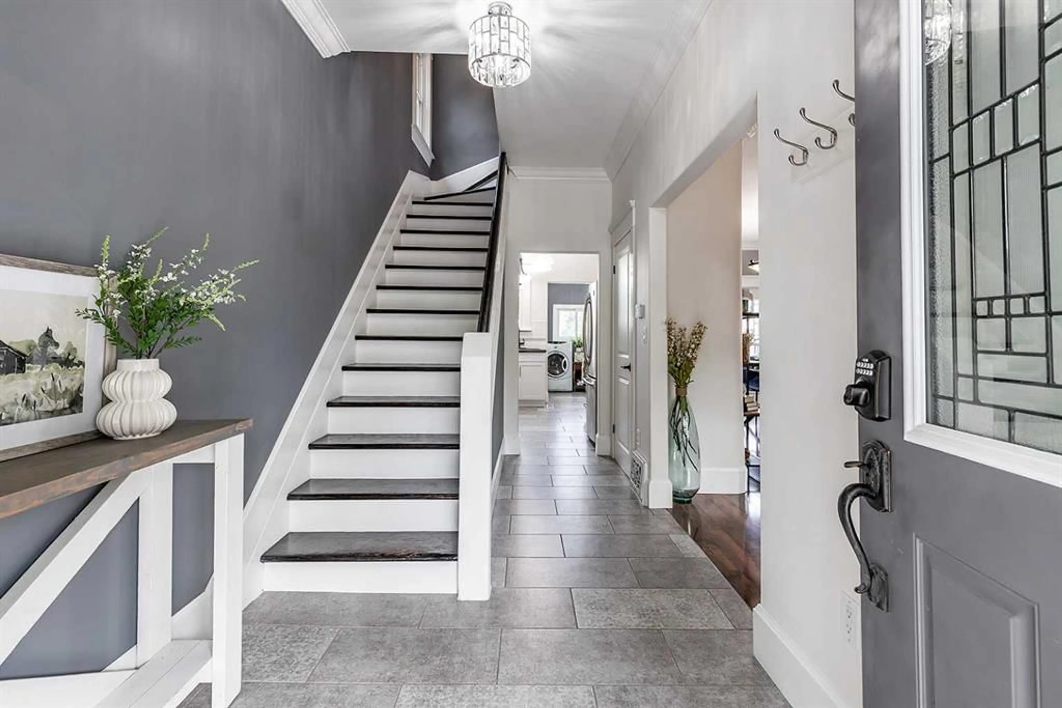42 4 St, Medicine Hat, Alberta T1A 0J8
Contact us about this property
Highlights
Estimated valueThis is the price Wahi expects this property to sell for.
The calculation is powered by our Instant Home Value Estimate, which uses current market and property price trends to estimate your home’s value with a 90% accuracy rate.Not available
Price/Sqft$319/sqft
Monthly cost
Open Calculator
Description
This beautifully renovated character home sits on a picturesque tree-lined street, blending timeless charm with modern convenience. Offering 3 bedrooms, 1.5 bathrooms, and a thoughtful layout, it’s the perfect mix of history and comfort. From the moment you arrive, the curb appeal draws you in with its classic shutters and welcoming front deck. Inside, you’ll love the gorgeous flooring, vintage door knobs, and charming details that come with a character home—paired with fresh modern updates that make life easy. The bright and spacious living area flows seamlessly into the dining room, while the updated kitchen is a dream with stainless steel appliances, white cabinetry, and plenty of natural light. The main floor is complete with a convenient laundry room and powder room. Upstairs continues to impress with 3 bedrooms, each showcasing the vaulted-style ceilings common to homes of this era. The primary bedroom offers a wonderful surprise—a balcony overlooking the backyard. A full 4 pc bathroom completes the upper level. The basement provides flexible space for storage, recreation, or future development, while recent updates bring peace of mind: new shingles, windows, siding, upgraded mechanical systems, plumbing, electrical and insulation, plus 90% of the original lath and plaster replaced with drywall. Step outside to find a backyard oasis with a new deck, spacious patio, off street parking and no neighbours behind—perfect for relaxing or entertaining in privacy. With character, thoughtful updates, and a location that’s hard to beat, this is a home you’ll want to experience in person!
Property Details
Interior
Features
Main Floor
2pc Bathroom
Kitchen
8`10" x 11`6"Dining Room
10`1" x 11`10"Living Room
12`3" x 15`6"Exterior
Features
Parking
Garage spaces -
Garage type -
Total parking spaces 3
Property History
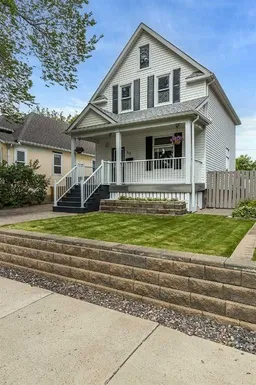 49
49
