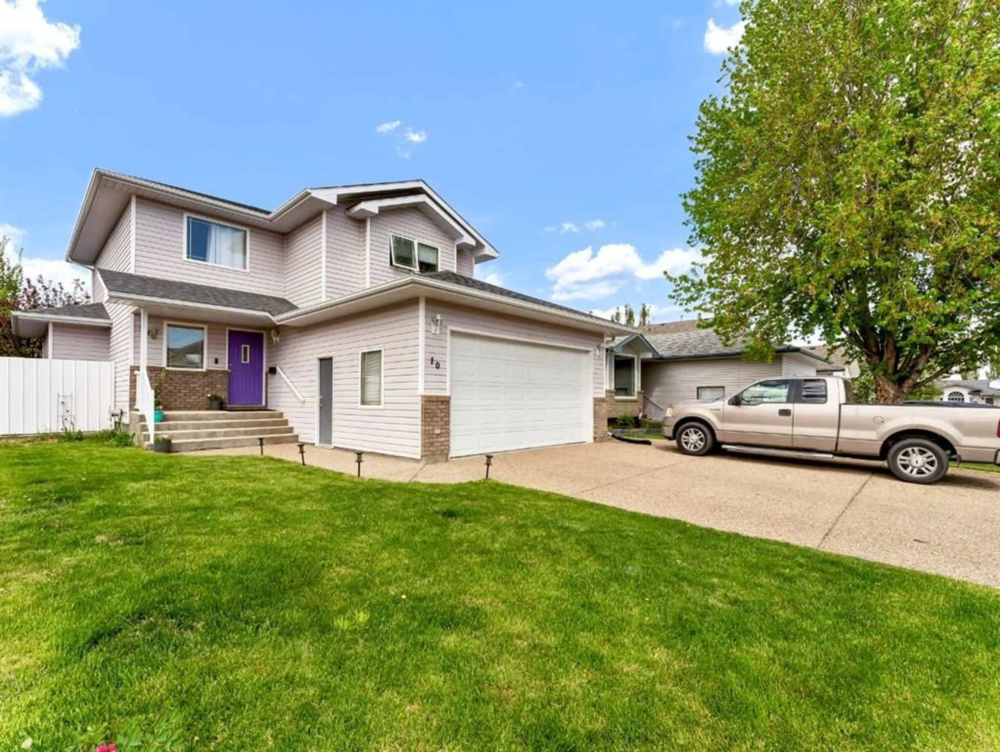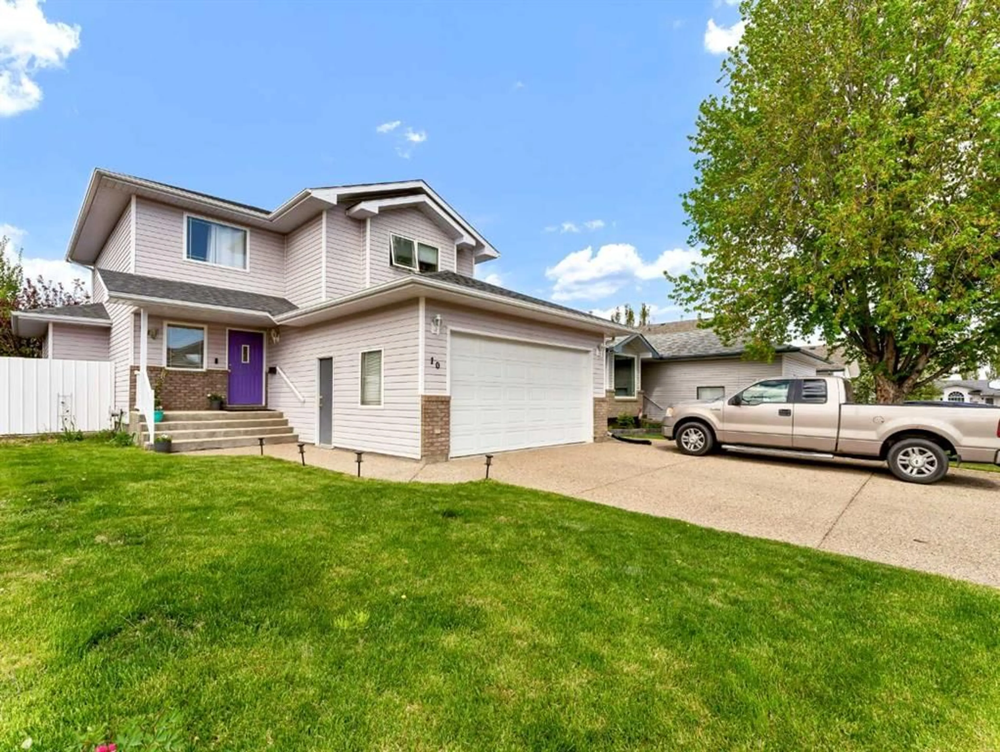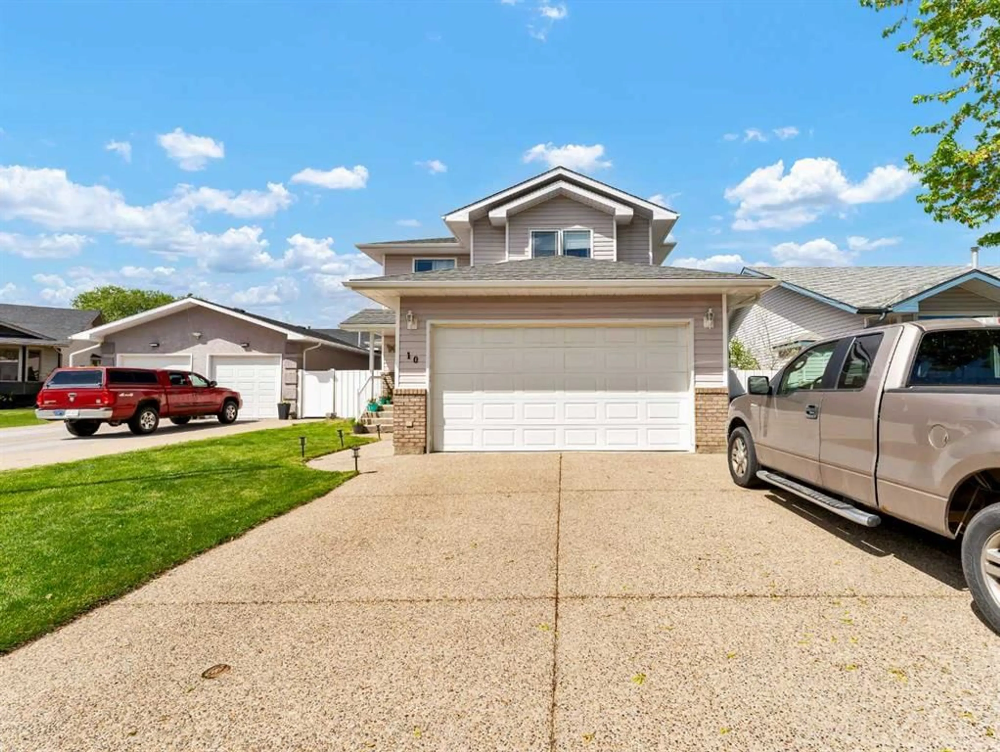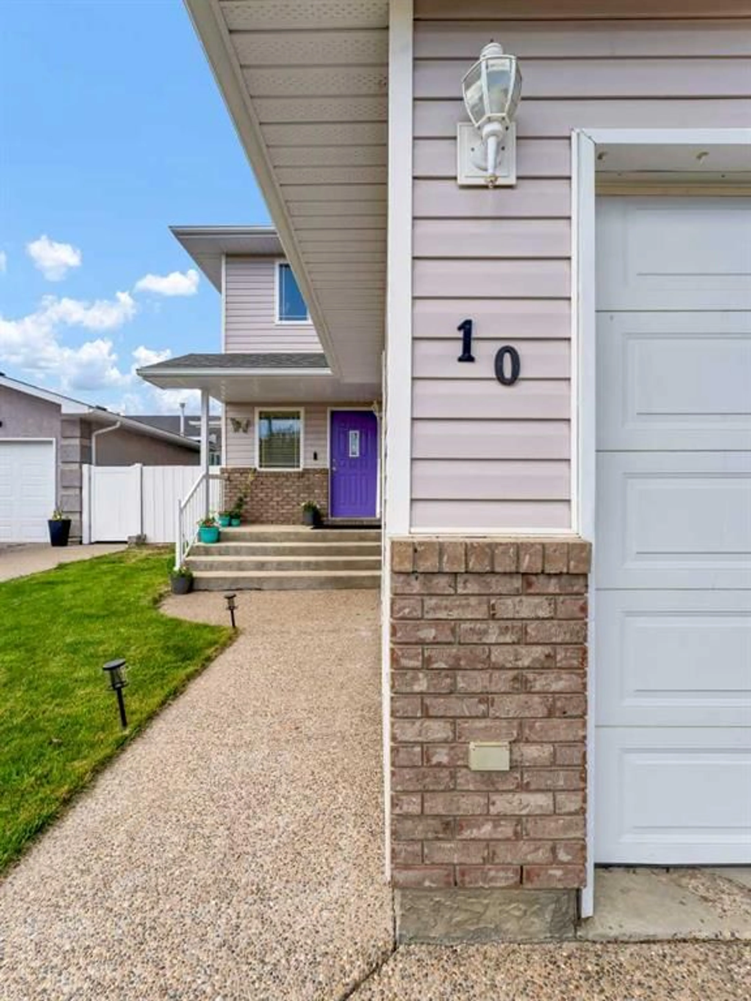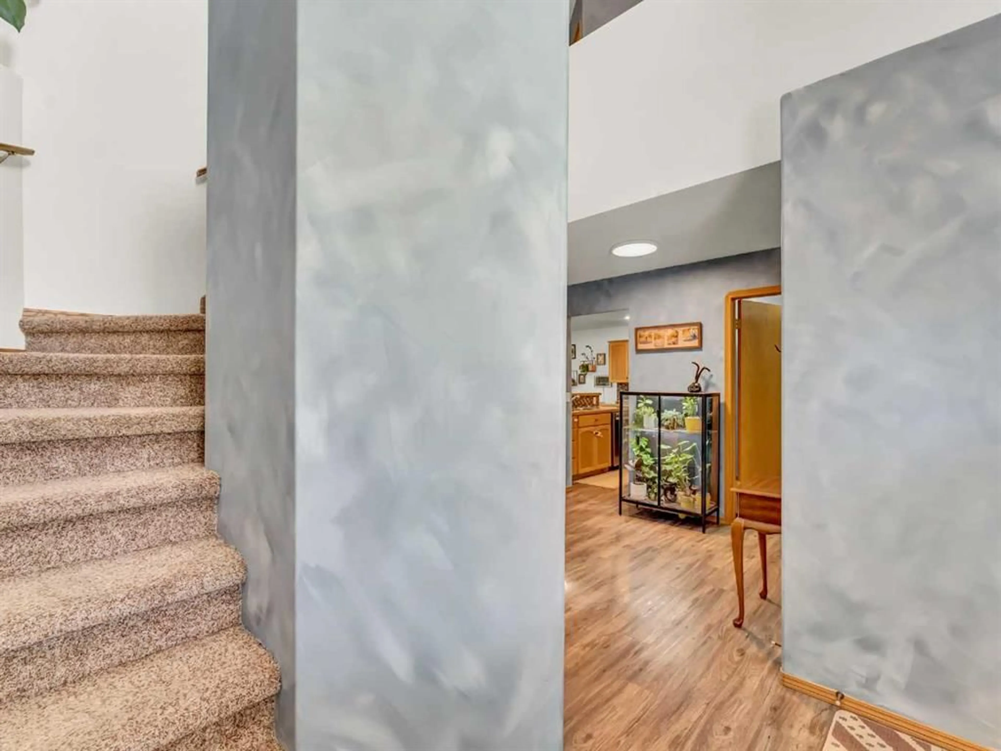10 Stanfield Pl, Medicine Hat, Alberta T1B 4J2
Contact us about this property
Highlights
Estimated ValueThis is the price Wahi expects this property to sell for.
The calculation is powered by our Instant Home Value Estimate, which uses current market and property price trends to estimate your home’s value with a 90% accuracy rate.Not available
Price/Sqft$263/sqft
Est. Mortgage$1,911/mo
Tax Amount (2024)$3,740/yr
Days On Market8 days
Description
Welcome to this functional two-storey home located in a quiet cul-de-sac. With 4 bedrooms and 4 bathrooms, this home is ideal for families. The main floor features an open-concept layout with updated flooring, a bright kitchen and dining area complete with stainless appliances, and a corner pantry. This space flows nicely into the living room where you will find a cozy gas fireplace surrounded by built in bookshelves — the perfect spot for relaxing or entertaining. The convenience of main floor laundry can also be found on this level adjacent to the garage entry. Upstairs there are 3 generously sized bedrooms, including the primary suite with a walk-in closet and private 3-piece ensuite. The lower level provides a great family rec room, bonus nook possibly for office space, a large 4th bedroom, and another full bathroom — ideal for guests or teens. Step outside to enjoy the fully fenced and landscaped yard, complete with underground sprinklers, a handy shed, gas line for your BBQ, and a covered deck for year-round use. There's also ample parking space, including RV parking and an attached double garage. Situated close to parks, walking trails, schools, and playgrounds, this home is a solid choice for family living. Don’t miss this opportunity to get into a great home in a fantastic neighborhood!
Property Details
Interior
Features
Main Floor
Entrance
9`9" x 8`5"Living Room
18`11" x 12`10"Dining Room
12`3" x 9`8"Kitchen
12`5" x 10`6"Exterior
Features
Parking
Garage spaces 2
Garage type -
Other parking spaces 0
Total parking spaces 2
Property History
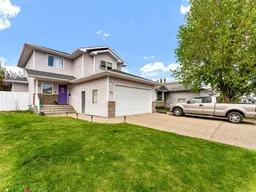 50
50
