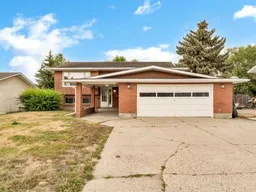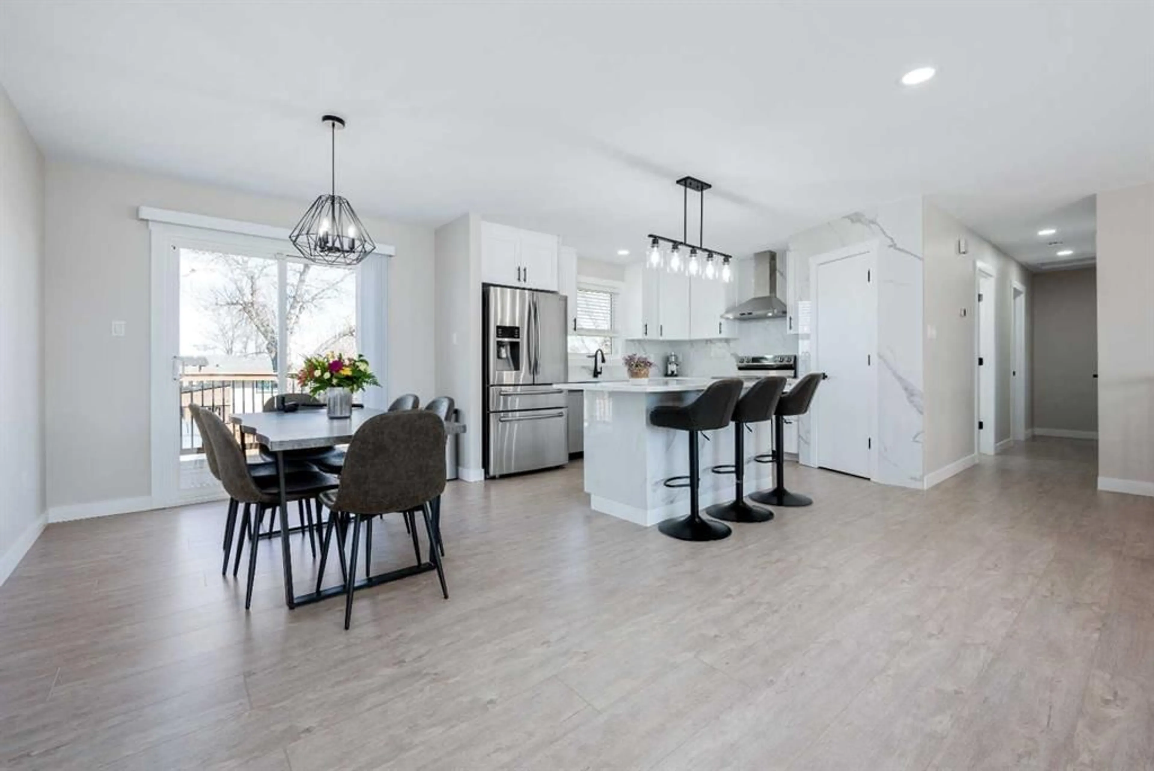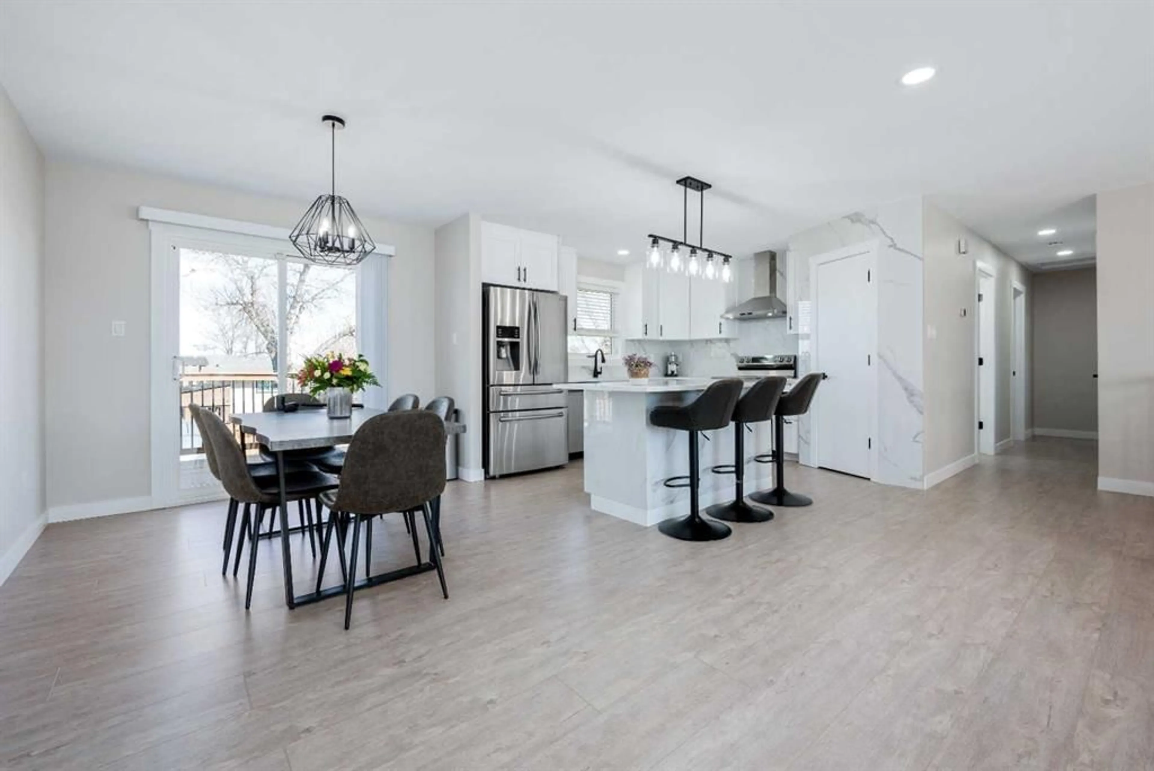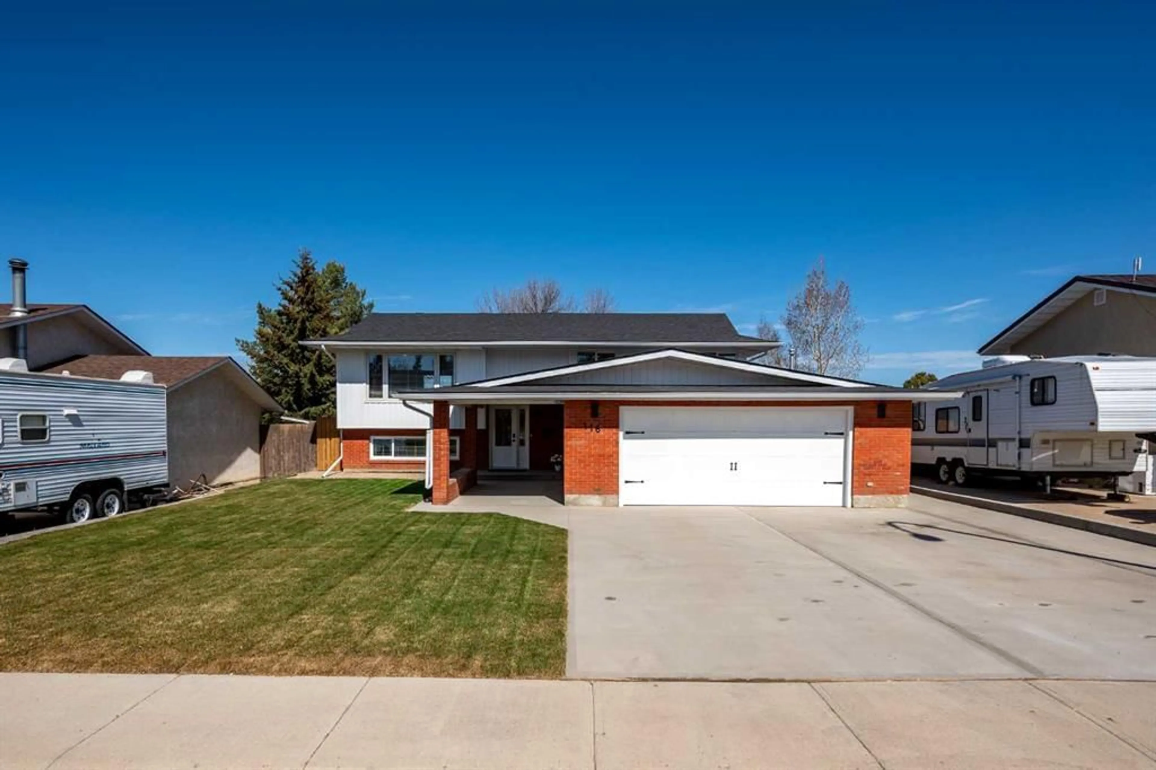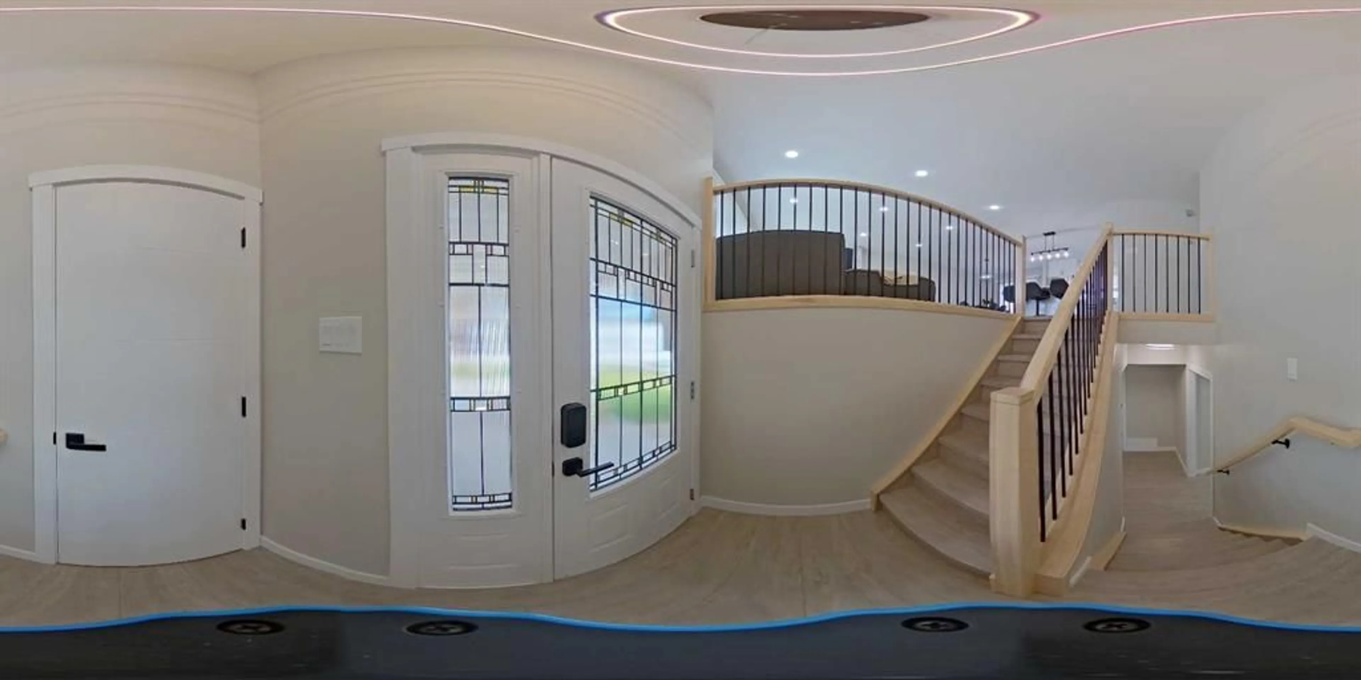116 Shields Cres, Medicine Hat, Alberta T1B 2K1
Contact us about this property
Highlights
Estimated ValueThis is the price Wahi expects this property to sell for.
The calculation is powered by our Instant Home Value Estimate, which uses current market and property price trends to estimate your home’s value with a 90% accuracy rate.Not available
Price/Sqft$452/sqft
Est. Mortgage$2,147/mo
Tax Amount (2024)$2,656/yr
Days On Market23 days
Description
Back on the market due to financing. Welcome to this amazing home, with over 2,100 sq Feet developed space, located in SE Southridge! If you have a large family, this home is perfect for you. Move in ready with 5 bedrooms and 3 full baths, 2 car double attached, insulated and heated garage, large yard , brand new fence and deck . The main floor includes 3 bedrooms, 2 full baths , kitchen, living room and the dining room. The kitchen is bright and inviting, with its white cabinets, quartz counters and stainless steel appliances and it opens to the living room, where you can cozy up in winter by the stunning fireplace . LVP throughout the whole house ( no carpets )! The basement has a large rec room with another beautifully designed fireplace and 2 more bedrooms, plus a full bath and the laundry room. All bathrooms have ceramic title floors and quartz counters. Central AC . New roof 2023, new siding 2024, deck and fence April 2025, stucco 2024, kitchen 2024, main floor bathrooms 2024, basement bathroom April 2025, main area floors 2024 , basement floors 2025, new windows 2024, main floor new doors and trims 2024 and basement doors and trims 2025, big garage door 2024, the other small garage doors 2025, driveway 2024. This home is walking distance to George Davison Elementary School and very close to shopping areas and move in ready.
Property Details
Interior
Features
Main Floor
Bedroom - Primary
36`8" x 39`4"Bedroom
33`11" x 29`6"Bedroom
33`8" x 26`0"Kitchen
37`9" x 39`4"Exterior
Features
Parking
Garage spaces 2
Garage type -
Other parking spaces 2
Total parking spaces 4
Property History
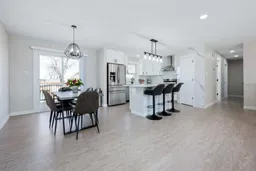 43
43