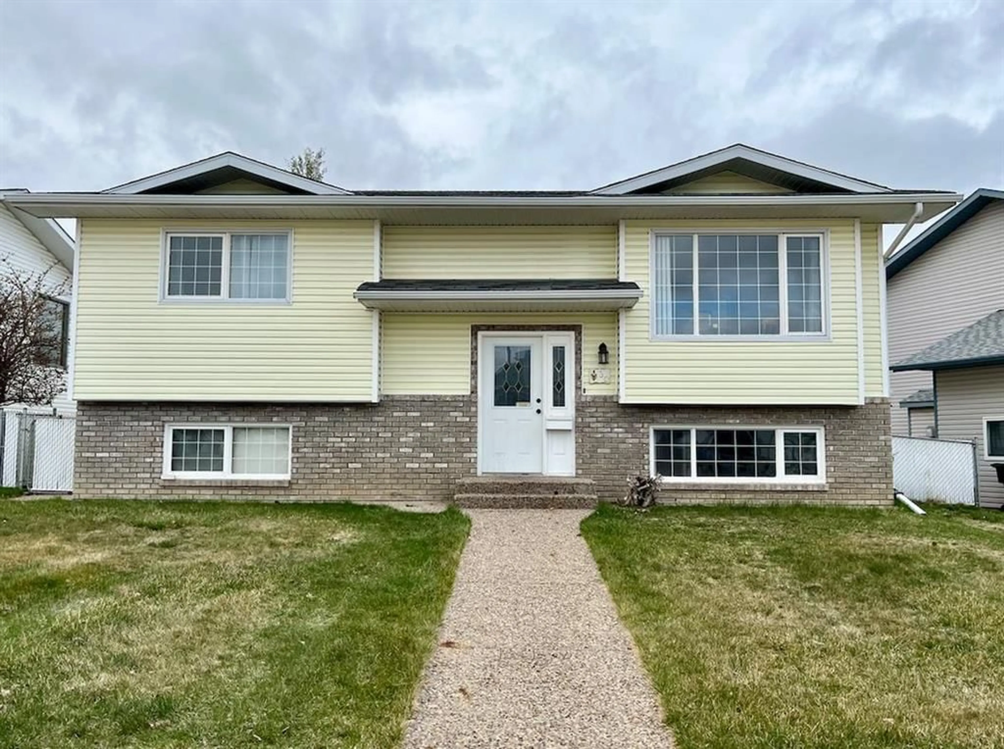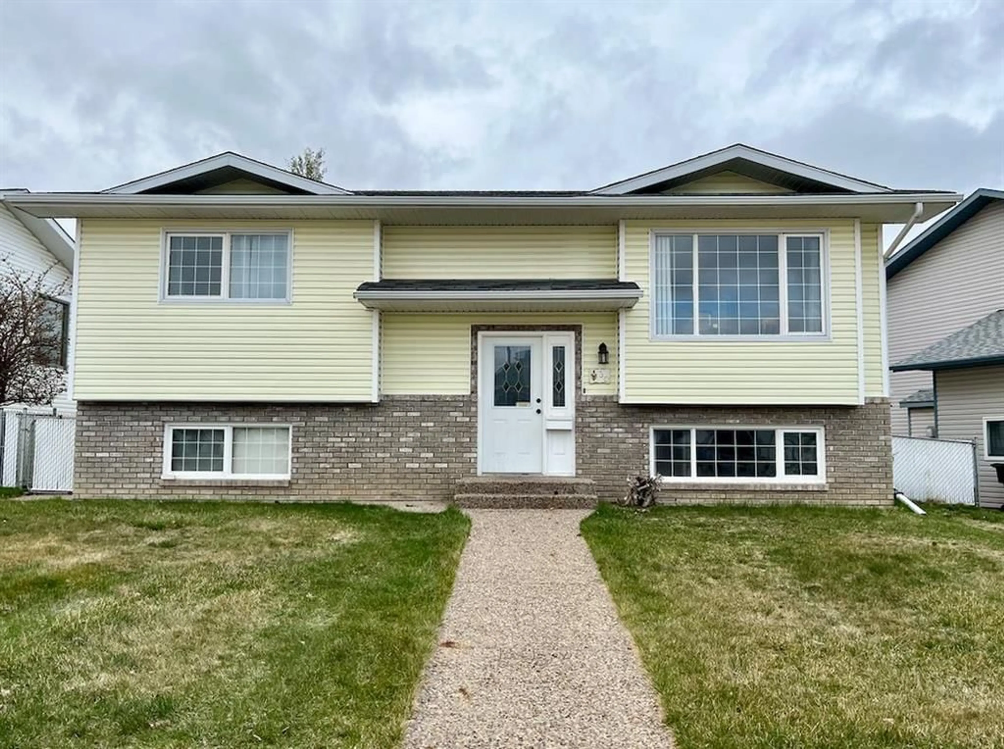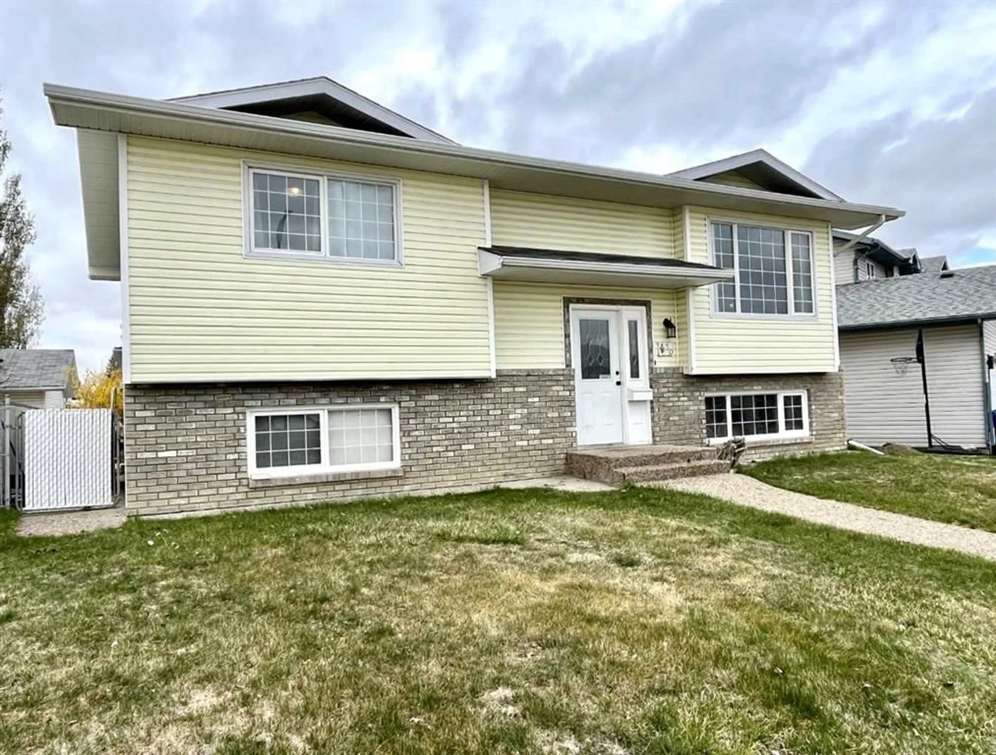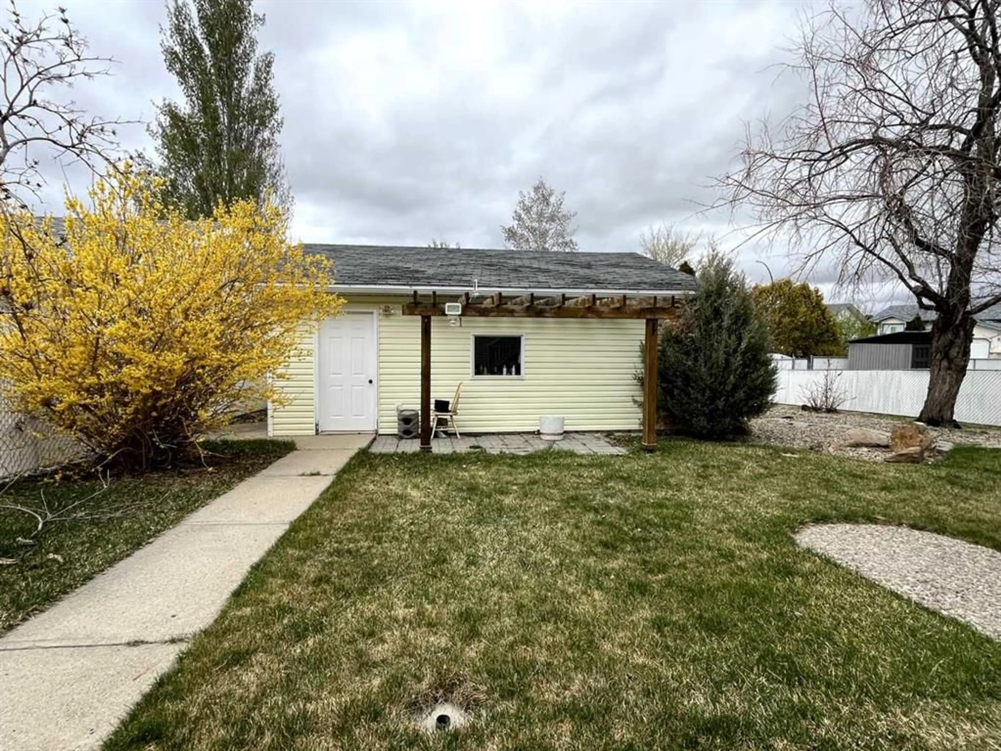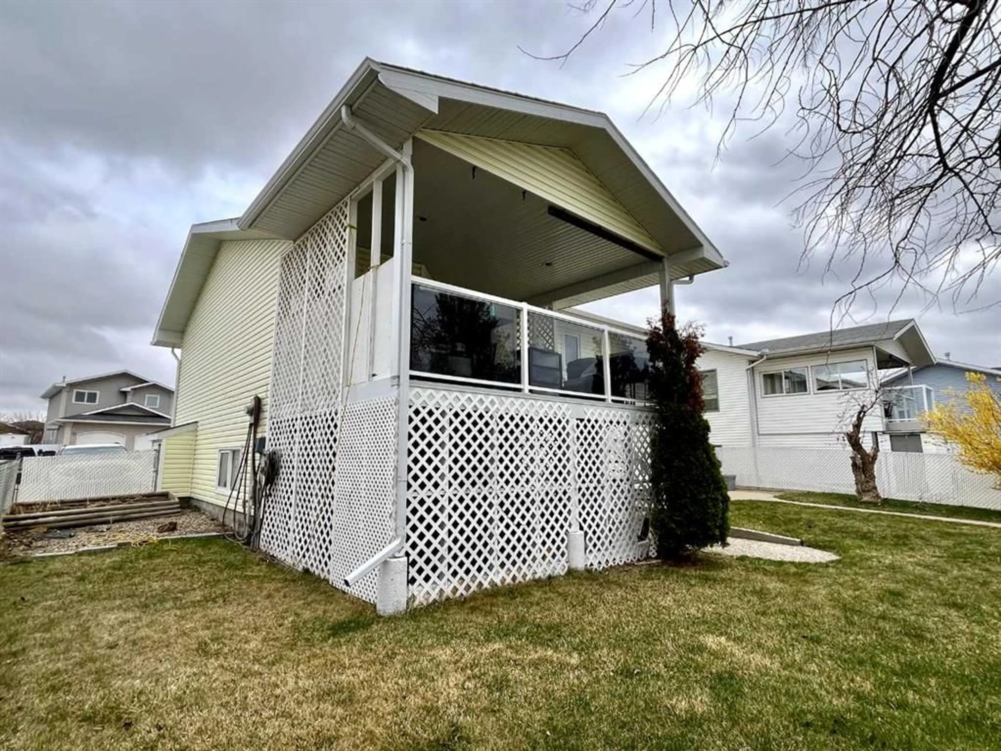30 Sage Close, Medicine Hat, Alberta T1B 4H7
Contact us about this property
Highlights
Estimated ValueThis is the price Wahi expects this property to sell for.
The calculation is powered by our Instant Home Value Estimate, which uses current market and property price trends to estimate your home’s value with a 90% accuracy rate.Not available
Price/Sqft$360/sqft
Est. Mortgage$1,674/mo
Tax Amount (2024)$3,326/yr
Days On Market18 days
Description
Located in a family-friendly neighborhood near schools, walking paths, St. Patrick’s Park, and all the everyday conveniences, this spacious bi-level is the perfect blend of comfort and functionality. Upstairs, you'll find an open-concept kitchen, dining, and living area featuring vaulted ceilings and newer vinyl plank flooring. The kitchen comes with a $3,500 appliance credit, giving you the opportunity to choose your brand-new appliances to suit your style. There is a 4 pc bathroom on this floor along with two bedrooms, including a primary suite with a private 3-piece ensuite. The basement level offers a cozy second living room complete with a gas fireplace and built-in mantle—ideal for relaxing evenings or family movie nights. Two additional bedrooms, a full 3-piece bathroom, and a generous laundry room with a sink, ample counter space, and extra storage complete the space. Step outside to enjoy a great-sized 11’ x 15’ covered deck with a convenient BBQ gas line—perfect for summer entertaining. Under the deck, you’ll find lots of storage space for all your seasonal gear or perhaps a place for the kids to play out of the sun. The 6,004 sq ft landscaped lot also features a 24' x 24' double detached garage and a gravel area with space to build a shed or potential RV parking.
Property Details
Interior
Features
Main Floor
3pc Ensuite bath
7`5" x 5`3"Living Room
16`2" x 14`10"Dining Room
7`5" x 13`7"Kitchen
7`4" x 11`7"Exterior
Features
Parking
Garage spaces 1
Garage type -
Other parking spaces 3
Total parking spaces 4
Property History
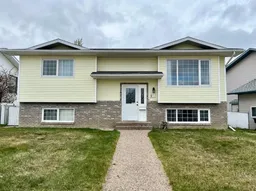 37
37
