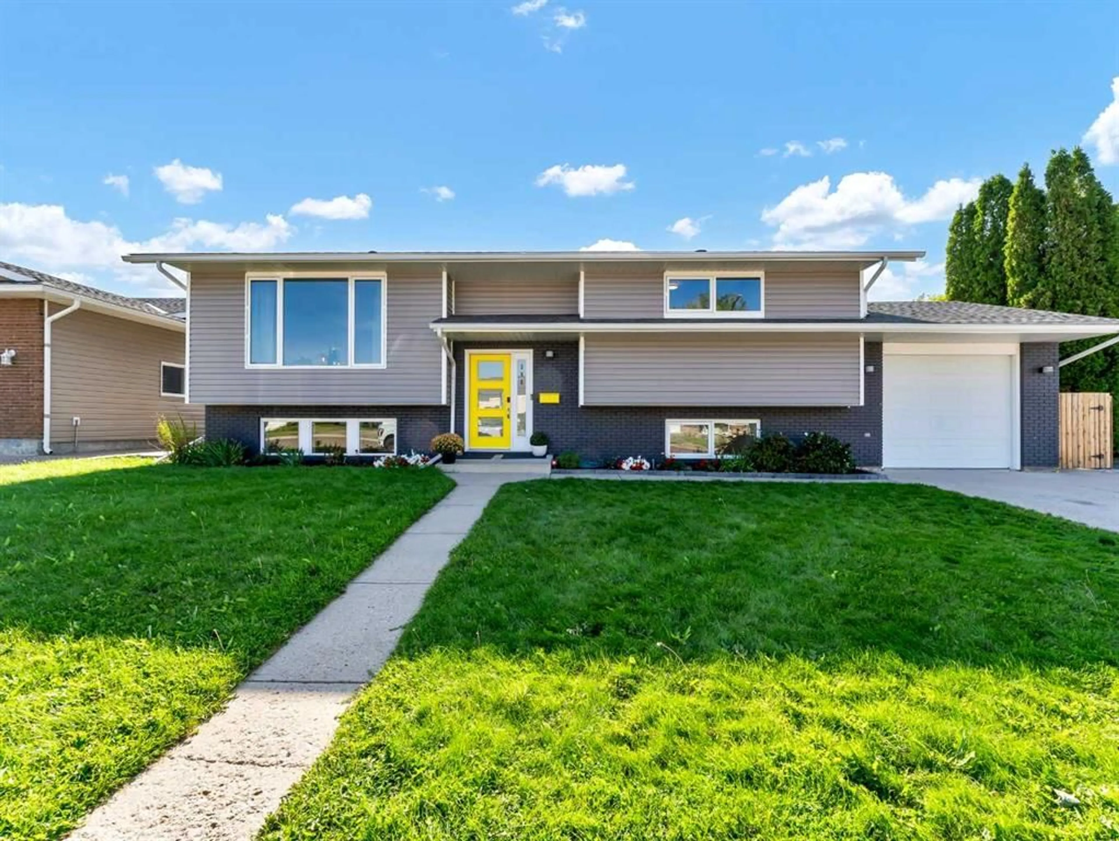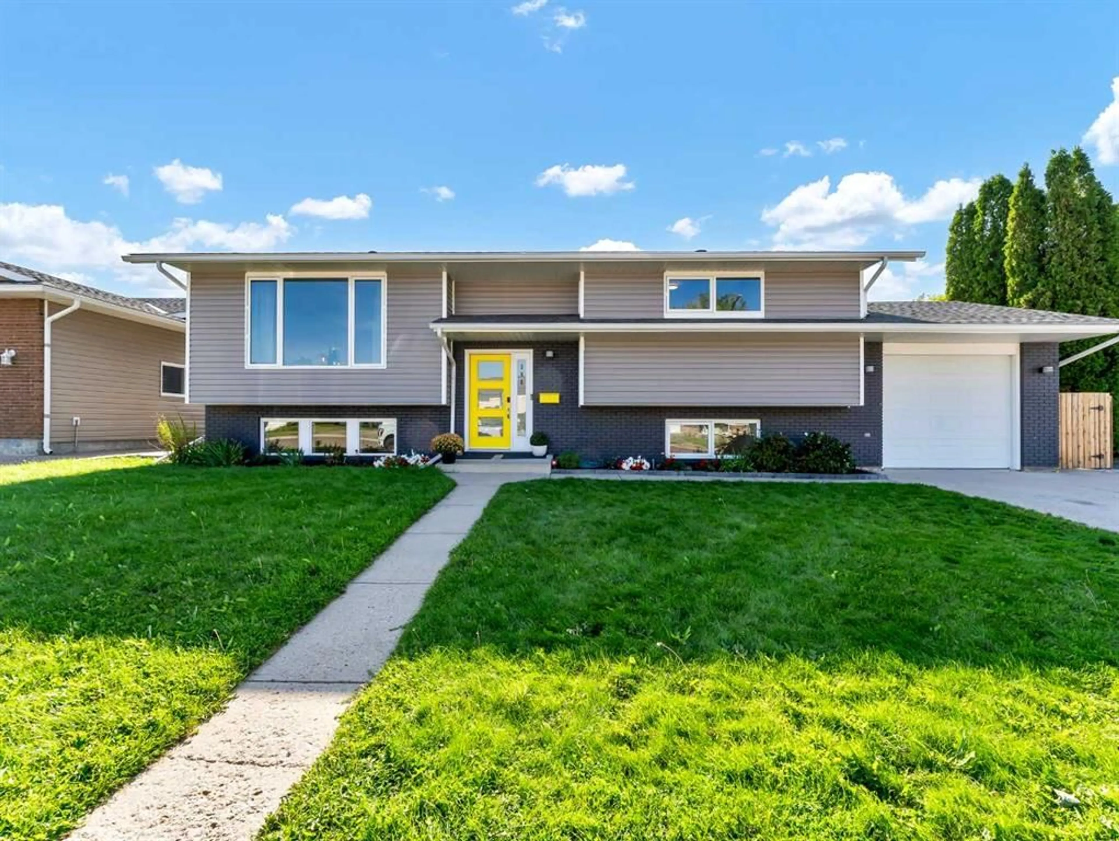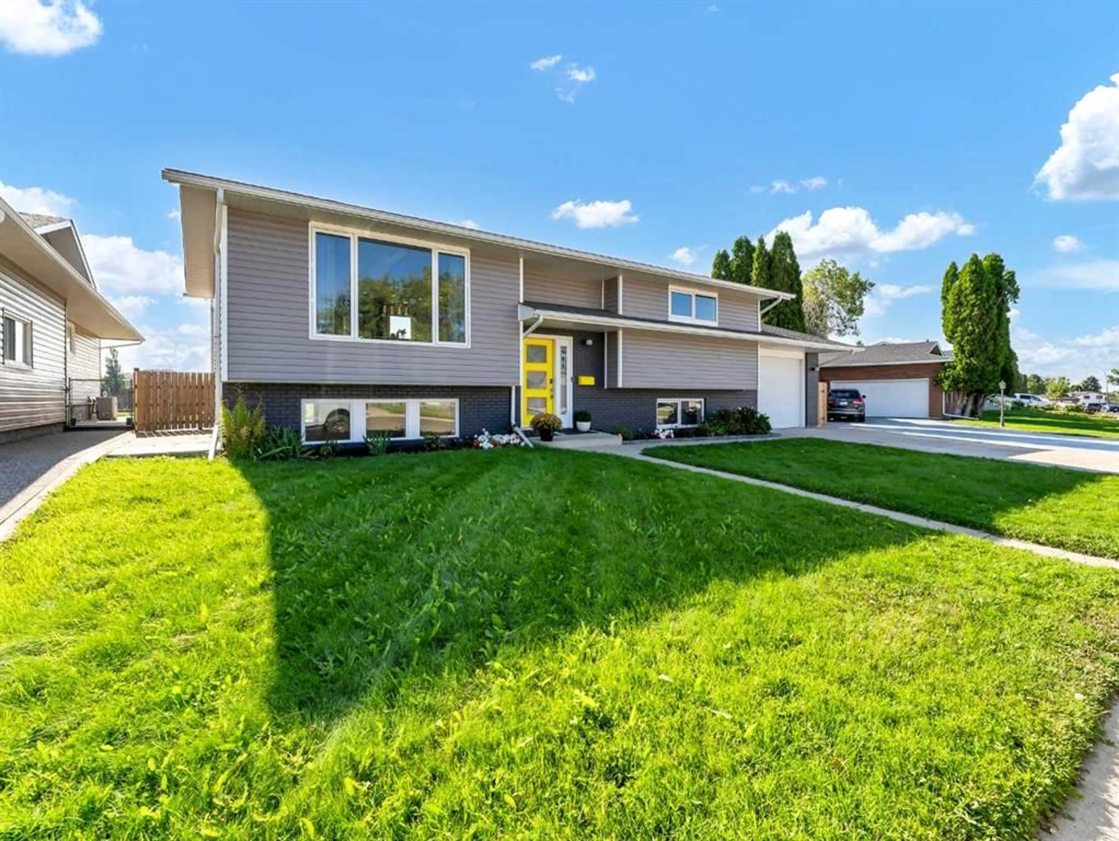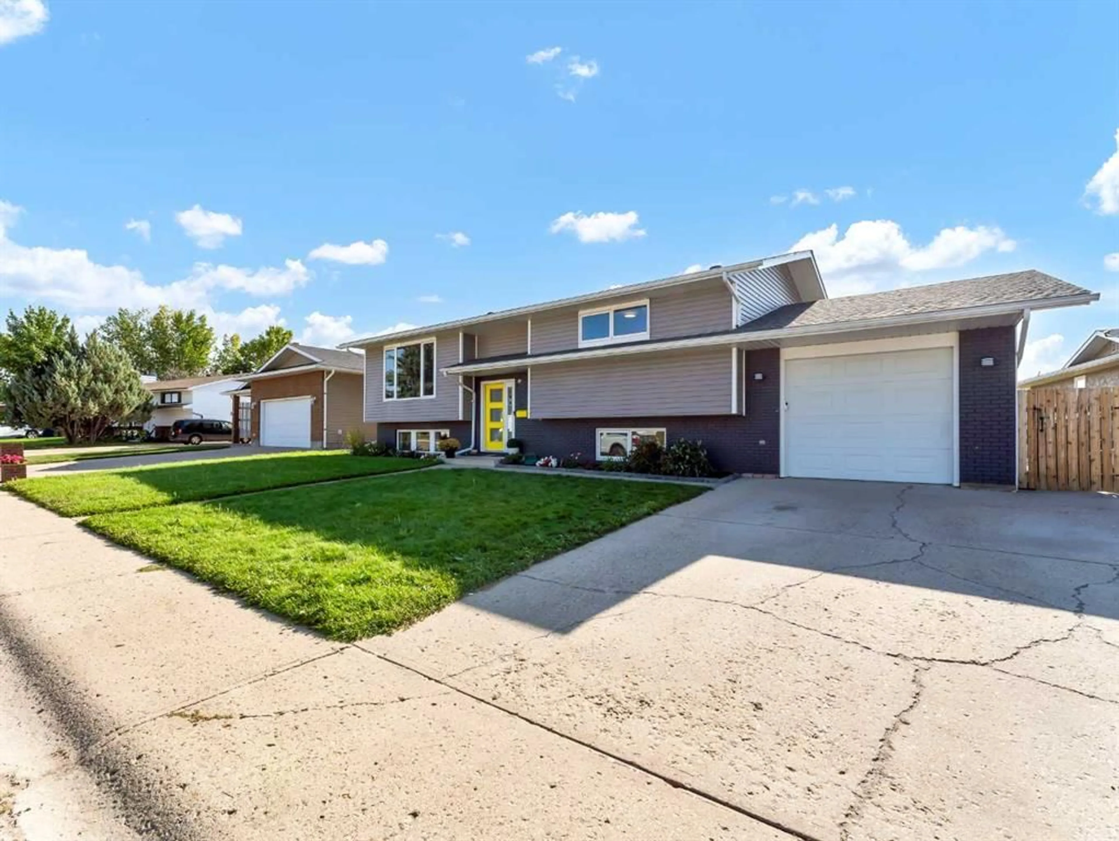306 Seven Persons Dr, Medicine Hat, Alberta T1B 2B3
Contact us about this property
Highlights
Estimated valueThis is the price Wahi expects this property to sell for.
The calculation is powered by our Instant Home Value Estimate, which uses current market and property price trends to estimate your home’s value with a 90% accuracy rate.Not available
Price/Sqft$404/sqft
Monthly cost
Open Calculator
Description
Welcome to 306 Seven Persons Drive SW, a beautifully updated bi-level in one of Medicine Hat’s most desirable neighborhoods. Backing onto open prairie with no neighbors behind, this home offers both style and serenity. Step inside to an open concept main floor with luxury vinyl plank throughout. The bright living room seamlessly flows into the dining area, where patio doors lead to a brand-new, oversized deck—ideal for morning coffee or summer BBQs. The landscaped backyard is a true retreat, fully fenced with a cedar fence with underground sprinklers and plenty of room to relax or play. The thoughtfully designed kitchen features modern cabinetry with soft-close drawers, hidden pull-outs, induction cooktop, wall oven and microwave, corner pantry, and a large island that anchors the space. The primary suite is warm and inviting, complete with a walk-in closet (with built-ins) and private 2-piece ensuite. A second spacious bedroom and a stunning 4-piece bathroom with heated floors complete the main level. Downstairs, the family room continues with durable plank flooring and offers plenty of space to gather. Two more bedrooms, a 3-piece bathroom, laundry room, and direct access to the attached single garage round out the lower level. Notable updates include: Class 4 hurricane shingles, New windows (2021), Furnace, A/C, and hot water tank (2022). This move-in-ready property combines a functional layout with stylish updates in an unbeatable location. A true must-see! Average Utilities are $385/month.
Property Details
Interior
Features
Main Floor
Entrance
7`0" x 4`2"Living Room
16`9" x 14`3"2pc Ensuite bath
5`5" x 4`4"Walk-In Closet
5`4" x 10`7"Exterior
Features
Parking
Garage spaces 1
Garage type -
Other parking spaces 1
Total parking spaces 2
Property History
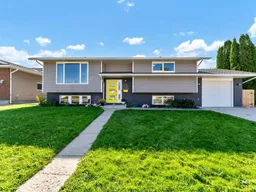 50
50
