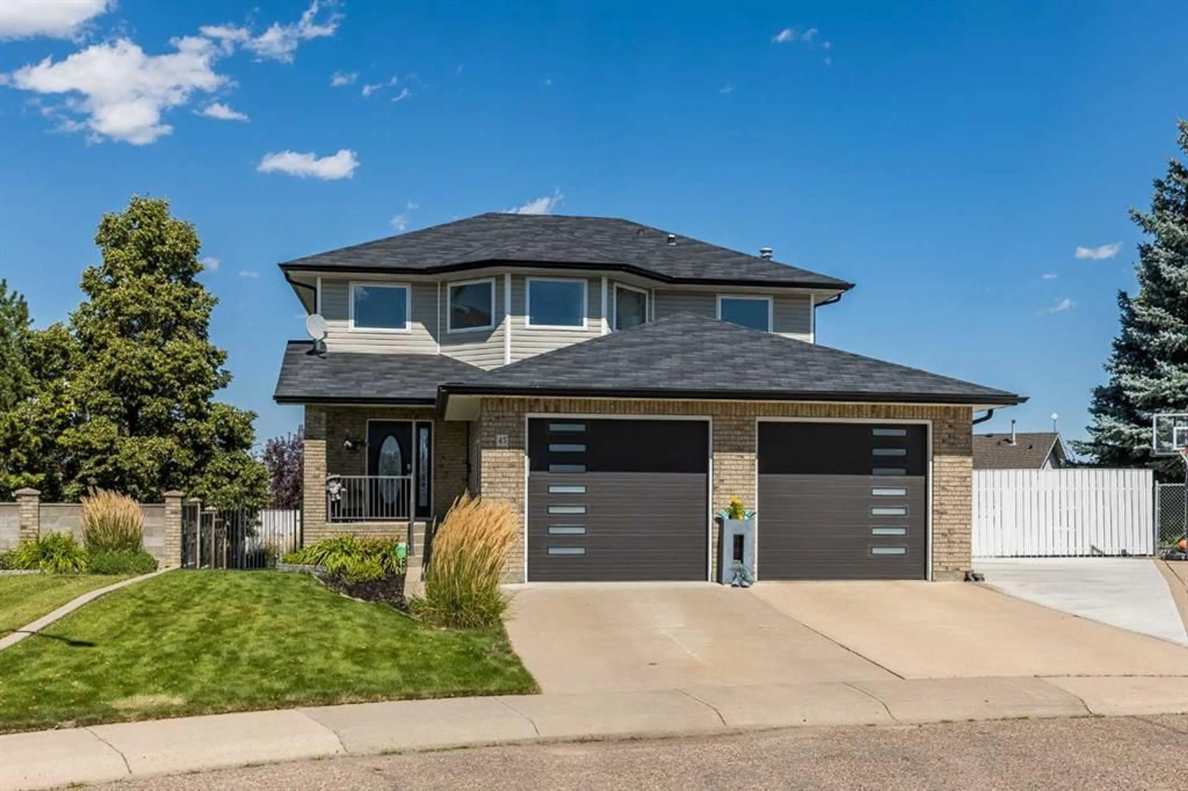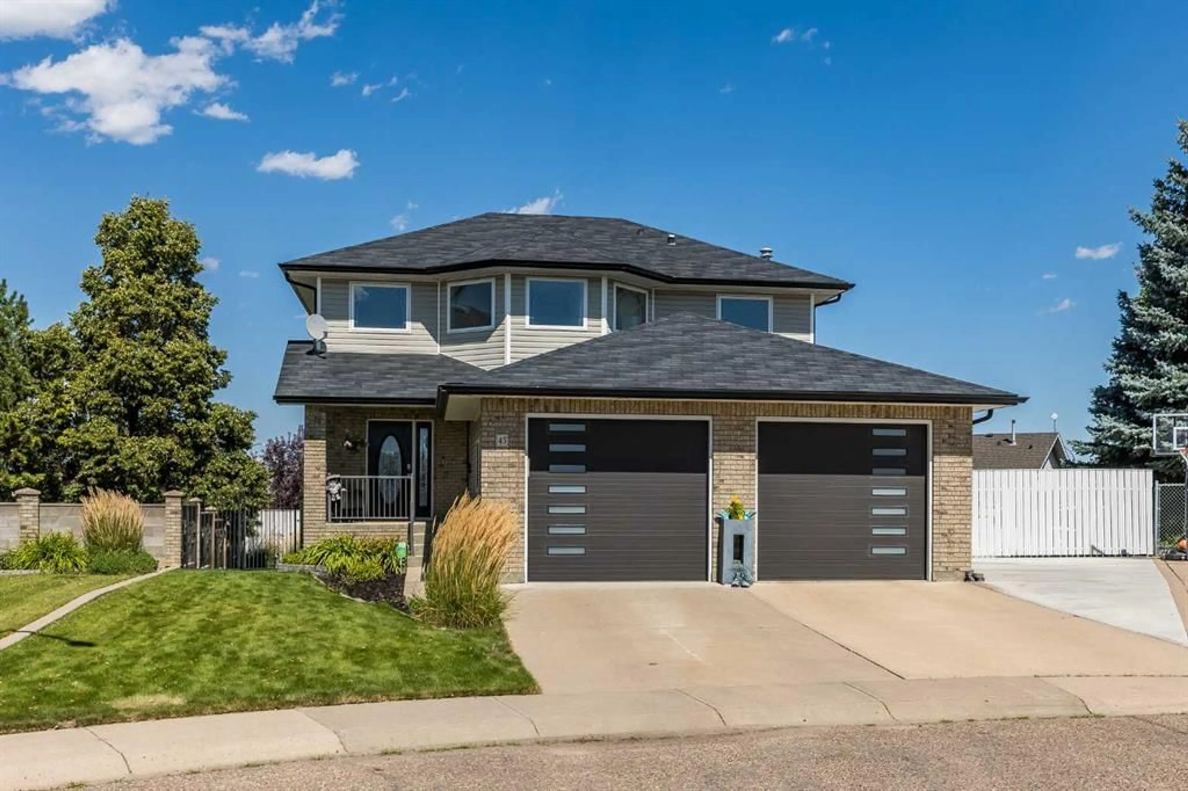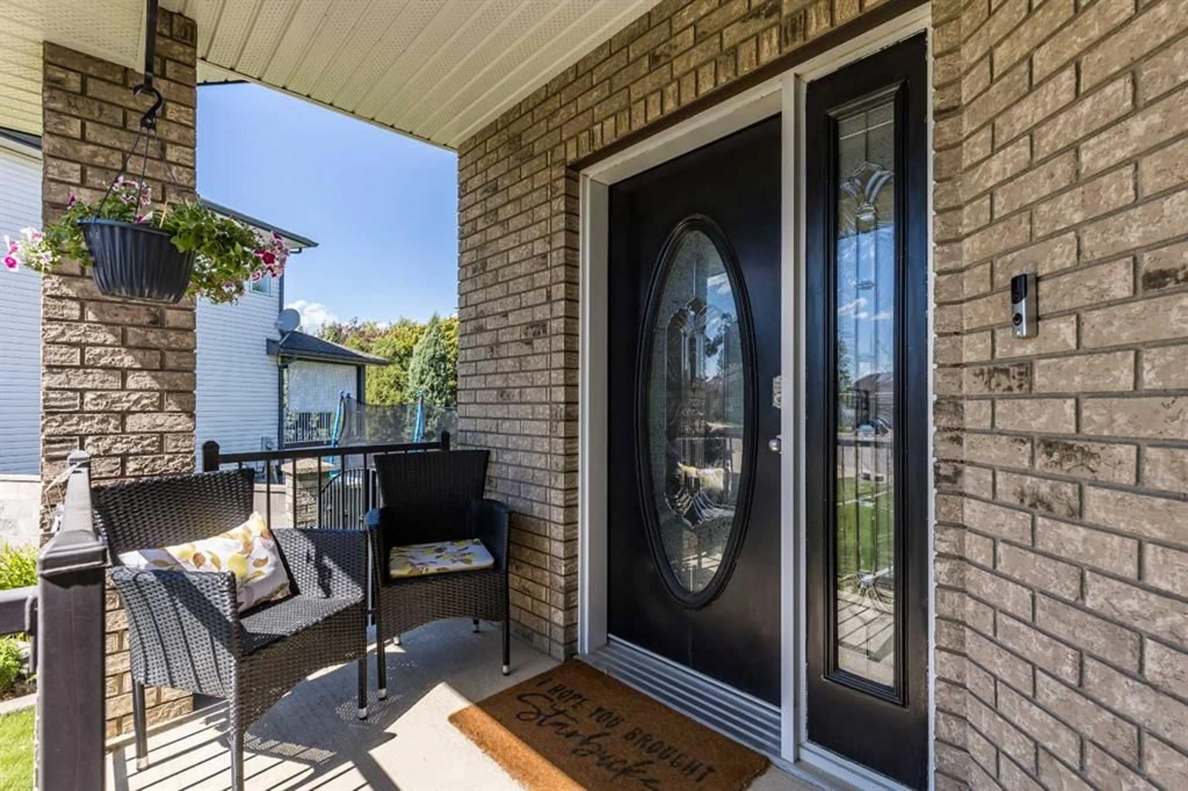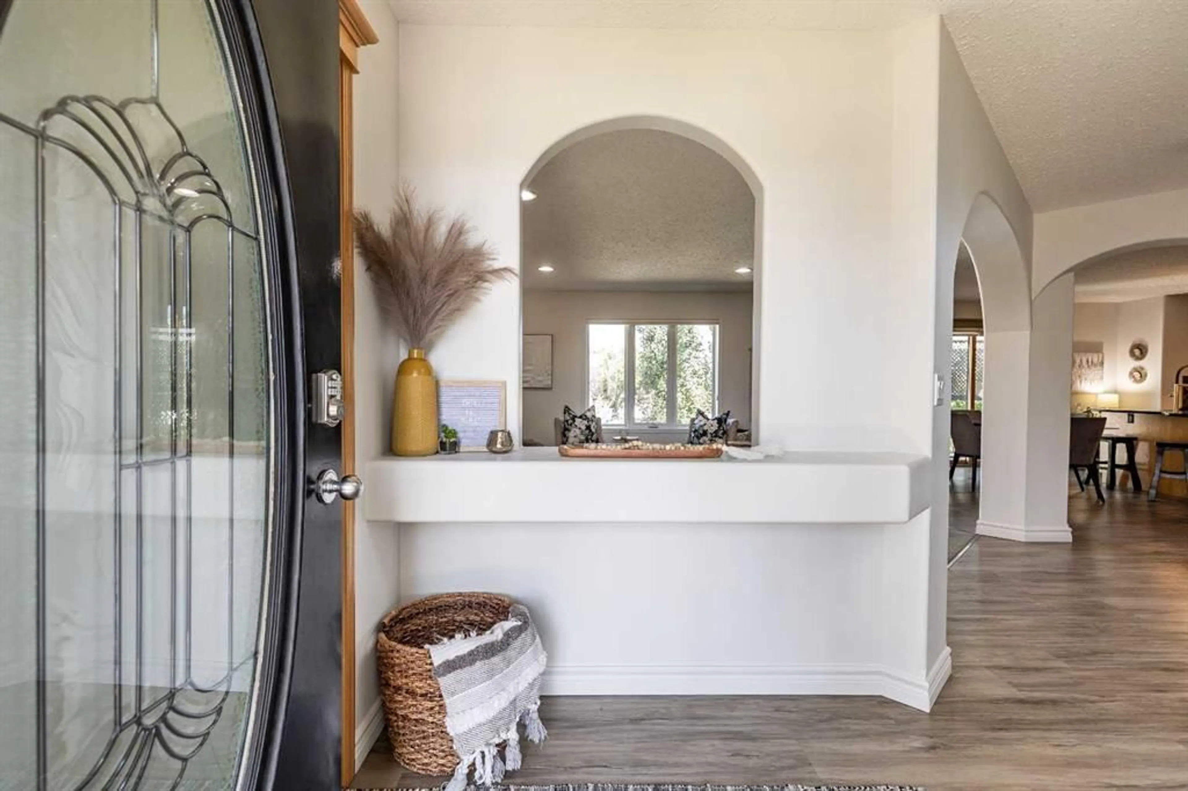45 Stein Close, Medicine Hat, Alberta T1B4M8
Contact us about this property
Highlights
Estimated valueThis is the price Wahi expects this property to sell for.
The calculation is powered by our Instant Home Value Estimate, which uses current market and property price trends to estimate your home’s value with a 90% accuracy rate.Not available
Price/Sqft$322/sqft
Monthly cost
Open Calculator
Description
Welcome to this beautifully finished two-storey in SE Southridge — an ideal spot for a young family! The nearby path take you straight to the school and YMCA, making everyday life a little easier. Step inside to a spacious front entry wiith charming arches that lead you into the open living, dining, and kitchen areas. A cozy gas fireplace sits between the living and dining rooms, perfect for curling up on cool evenings. The kitchen features gorgeous hickory cabinets, a large quartz island, and a handy corner pantry. Recent updates include the appliances and lighting, and the main floor shows off durable vinyl plank flooring and silhouette blinds on the windows. You’ll also find a roomy main-floor laundry space and a stylish two-piece bath. Upstairs, there are three comfortable bedrooms, including the primary suite with a walk-in closet and a 3-piece ensuite. A full 4-piece bath and a large linen closet complete this level. The basement is bright and inviting with big windows and new carpet. There’s a fourth bedroom with private access to the 3-piece bath, and a spacious rec room. Outside, the heated garage has newer doors and heater, easy for two vehicles to park. From the dining room, you can step out to a private deck with mature trees lining the back fence for added seclusion. The maintenance-free fencing encloses a surprisingly large yard with plenty of space for trailer parking behind the fence. Book your showing today!
Upcoming Open House
Property Details
Interior
Features
Main Floor
Entrance
11`0" x 4`9"Living Room
16`10" x 14`2"Eat in Kitchen
18`10" x 15`7"Laundry
9`1" x 8`10"Exterior
Features
Parking
Garage spaces 2
Garage type -
Other parking spaces 3
Total parking spaces 5
Property History
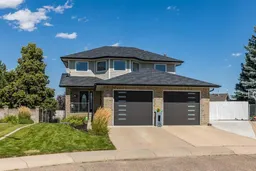 49
49
