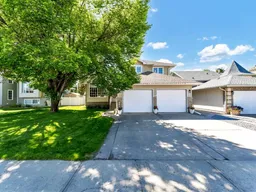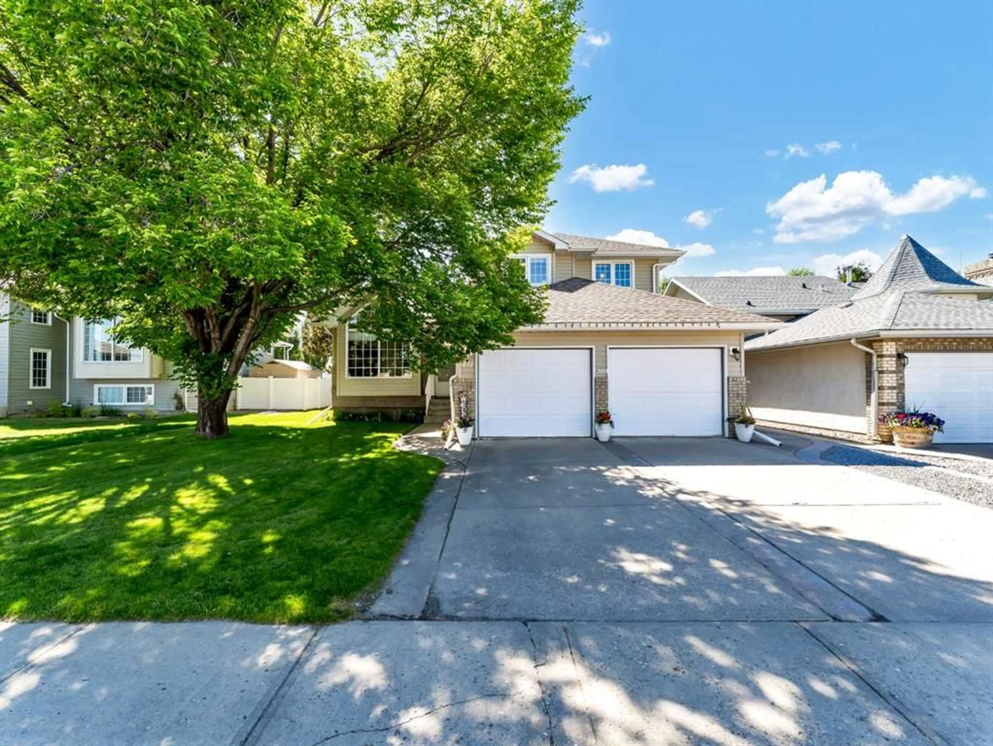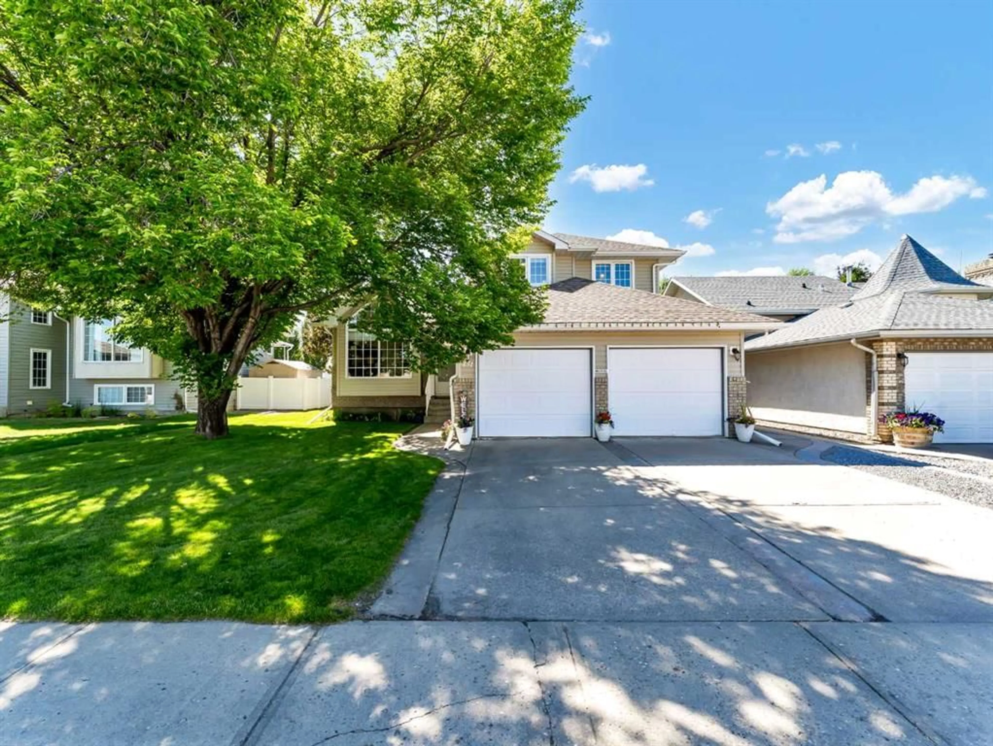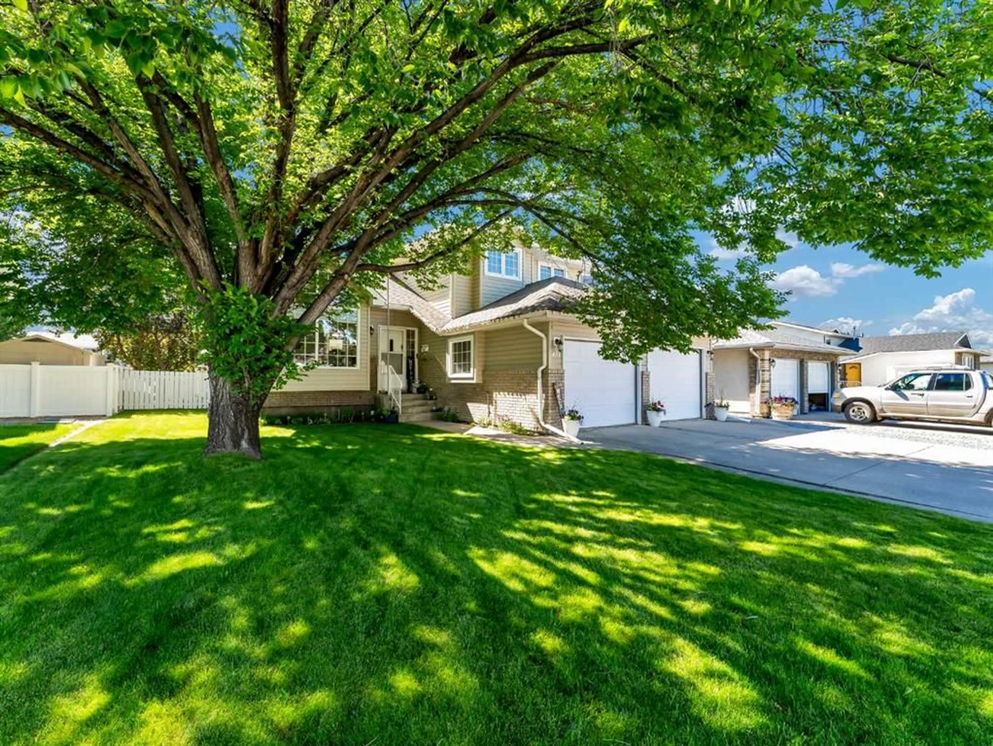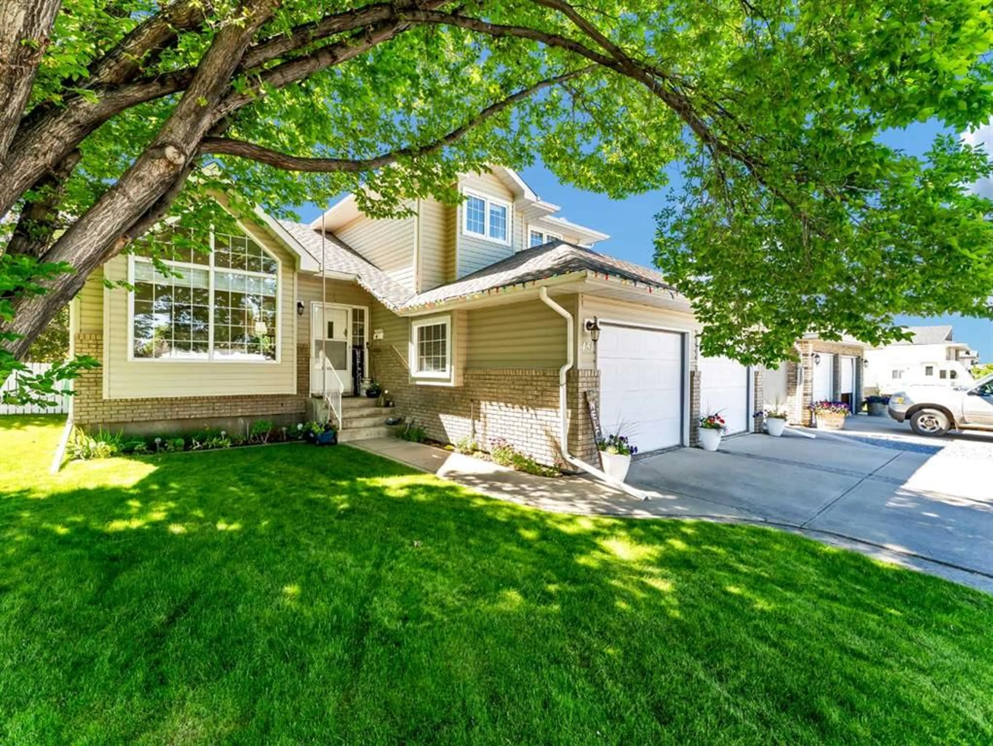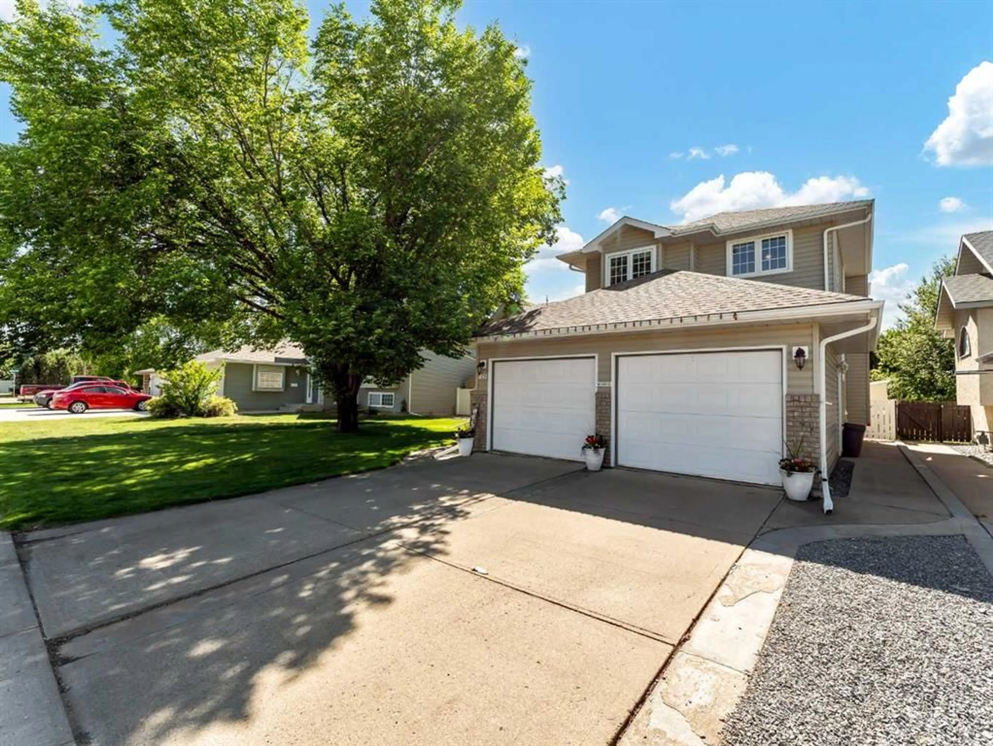451 Sprague Way, Medicine Hat, Alberta T1B3Y7
Contact us about this property
Highlights
Estimated valueThis is the price Wahi expects this property to sell for.
The calculation is powered by our Instant Home Value Estimate, which uses current market and property price trends to estimate your home’s value with a 90% accuracy rate.Not available
Price/Sqft$262/sqft
Monthly cost
Open Calculator
Description
Welcome to 451 Sprague Way SE, a beautifully maintained home surrounded by mature trees that provide both shade and privacy. Nestled in a sought-after neighbourhood close to schools, shopping, walking trails and parks. This charming property offers a heated double attached garage, an eye-catching exterior, and a lovely backyard perfect for entertaining or quiet evenings outdoors. Step inside to discover a bright and airy interior filled with natural light, creating a warm and inviting atmosphere throughout. The main floor of this beautiful home features beautiful hardwood floors, vaulted ceilings, and an abundance of natural light throughout. Enjoy the convenience of main floor laundry, a cozy front sitting room, and a functional kitchen complete with a center island and pantry. The heart of the home is the expansive family room with a warm gas fireplace—perfect for relaxing or entertaining. Offering 3 bedrooms including a spacious primary suite with a ensuite and walk in closet. The developed basement features a theatre room for family movie nights, a library and a unique flex space ideal as a home office or a children's playroom, this area could be converted into a 4th bedroom if desired. With its perfect blend of comfort and functionality, this home is ready to welcome you. Book your private viewing today!
Property Details
Interior
Features
Main Floor
Kitchen
15`10" x 9`8"Dining Room
13`5" x 9`2"Living Room
15`10" x 12`5"Family Room
20`2" x 15`6"Exterior
Features
Parking
Garage spaces 2
Garage type -
Other parking spaces 2
Total parking spaces 4
Property History
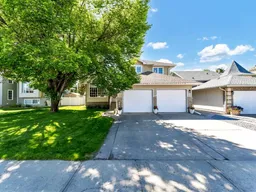 35
35