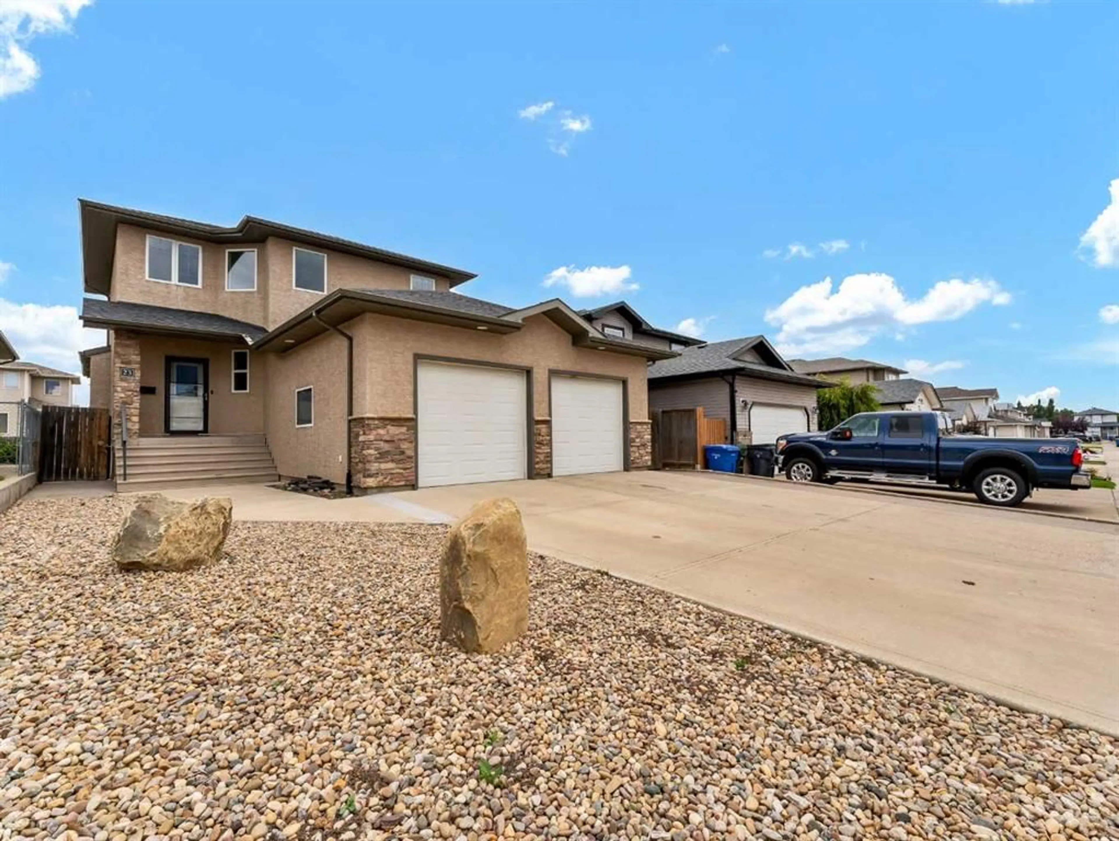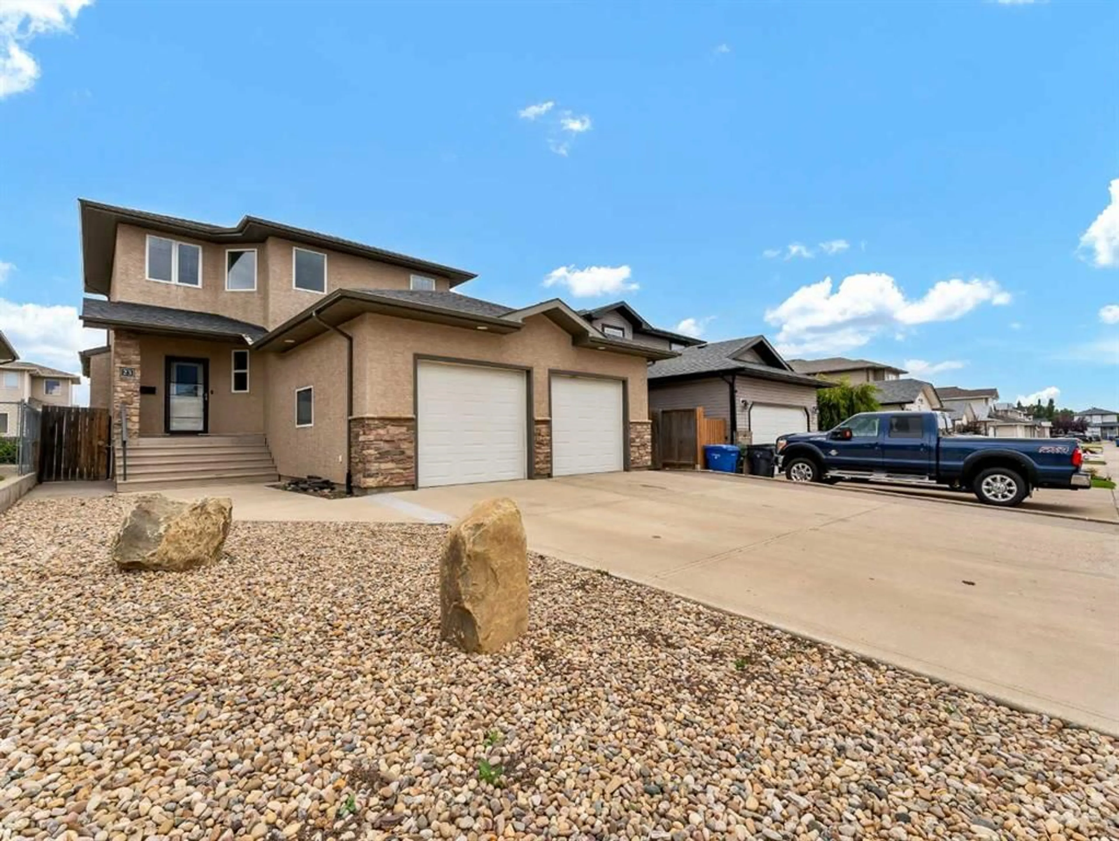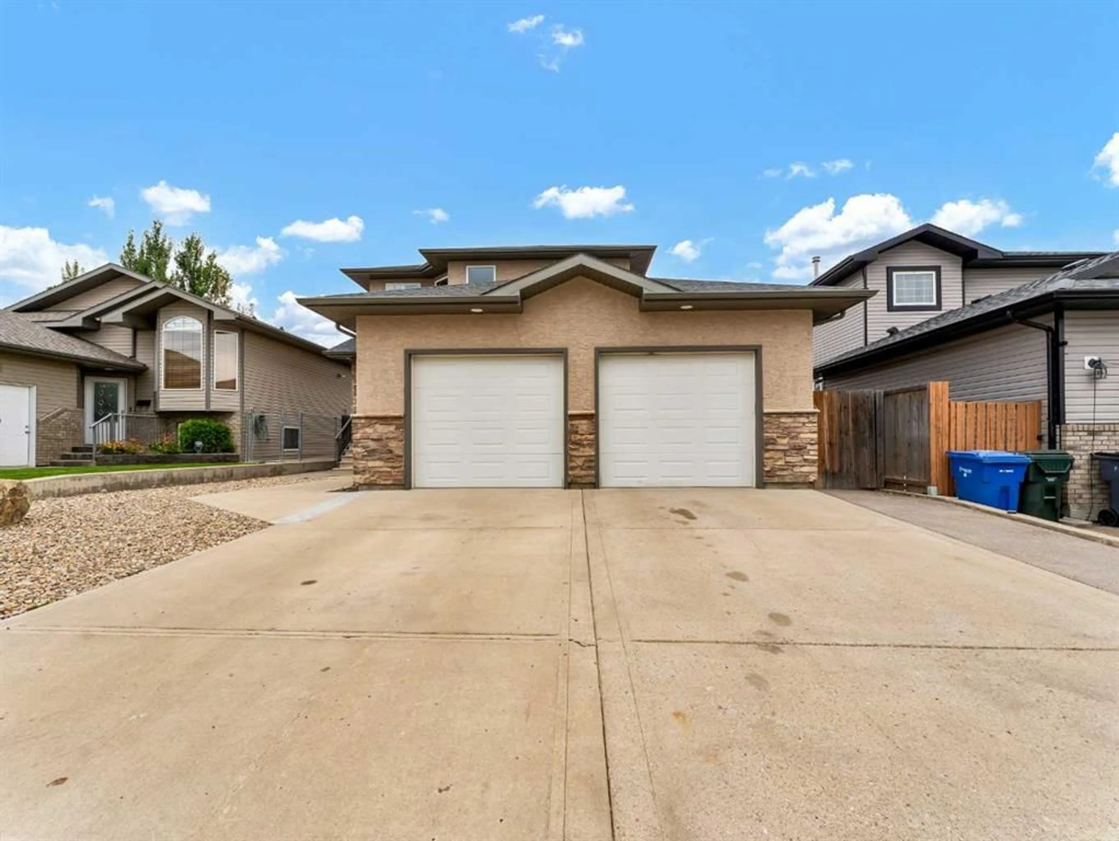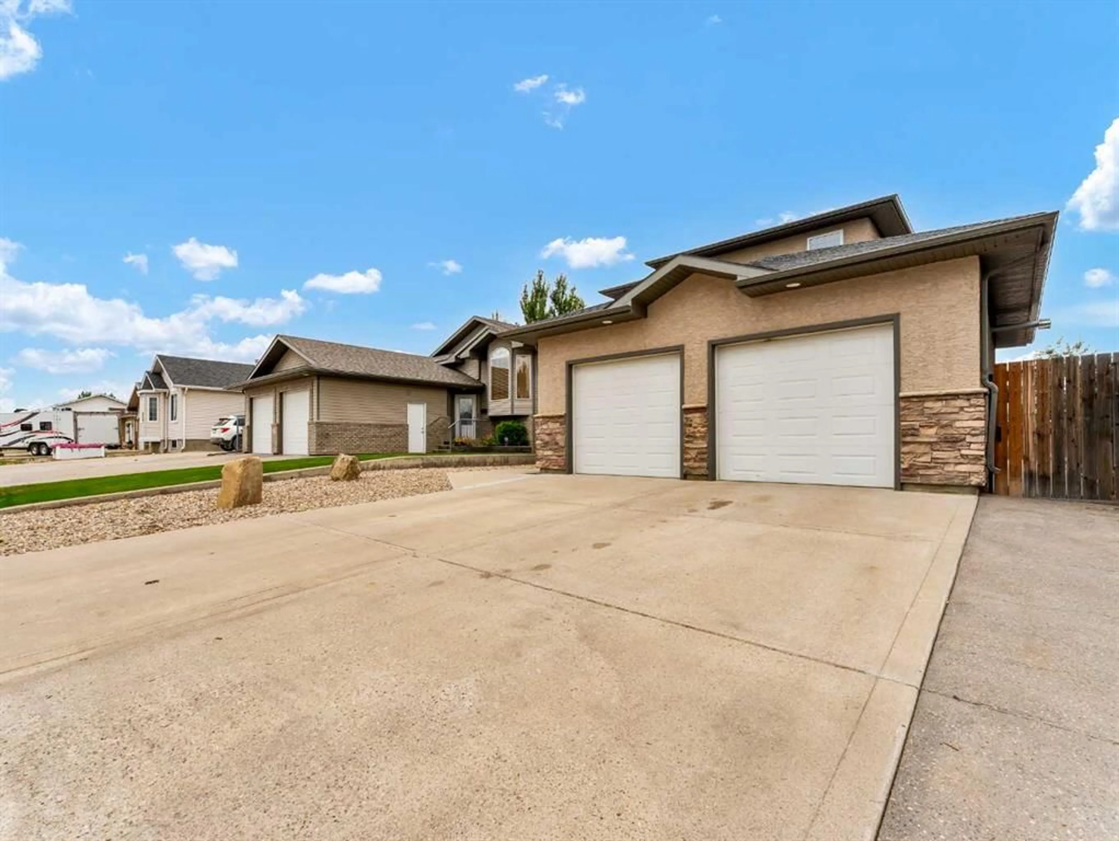23 Vista Ave, Medicine Hat, Alberta T1B 4X5
Contact us about this property
Highlights
Estimated valueThis is the price Wahi expects this property to sell for.
The calculation is powered by our Instant Home Value Estimate, which uses current market and property price trends to estimate your home’s value with a 90% accuracy rate.Not available
Price/Sqft$330/sqft
Monthly cost
Open Calculator
Description
Welcome to 23 Vista Avenue SE – a home that truly has it all. From the moment you arrive, you’ll notice the easy-care front yard, setting the stage for a property that blends comfort and convenience. Step inside and you’re greeted by a bright, open main floor designed for everyday living. The cozy gas fireplace anchors the living room, while the kitchen—with its maple cabinetry, stainless steel appliances, centre island, and walk-in pantry—flows seamlessly into the dining area. Large windows fill the space with natural light, making it feel warm and inviting. A handy powder room and main floor laundry round out this level. Upstairs, the spacious primary suite is a true retreat, featuring a dedicated make-up area, walk-in closet, and a relaxing ensuite complete with a soaker tub. Two additional bedrooms and another full bathroom provide plenty of space for family or guests. The fully developed basement adds even more living space with two generous bedrooms, a full bathroom, and a family space perfect for movie nights or game days. Not needing 2 bedrooms in the basement? No problem, the space can easily be converted to a larger living space with the simple removal of the temporary wall. Step out back and enjoy the covered deck, good sized fenced & landscaped backyard, and RV parking. And for those who appreciate garage space—you’ll love the oversized, heated, double attached garage. It’s loaded with storage cabinets, plus a plumbed-in sink and even a space for a mini fridge. This home is move-in ready and offers something for everyone—whether you’re hosting family gatherings, enjoying a quiet night in, or working on projects in the garage. Average Utilities are $400/month. NEW SHINGLES are being installed in September!!
Property Details
Interior
Features
Basement Floor
Furnace/Utility Room
10`9" x 8`4"4pc Bathroom
9`6" x 5`2"Bedroom
13`0" x 14`3"Family Room
15`2" x 11`11"Exterior
Features
Parking
Garage spaces 2
Garage type -
Other parking spaces 3
Total parking spaces 5
Property History
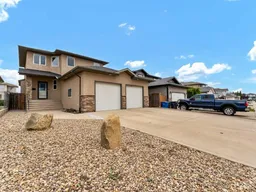 50
50
