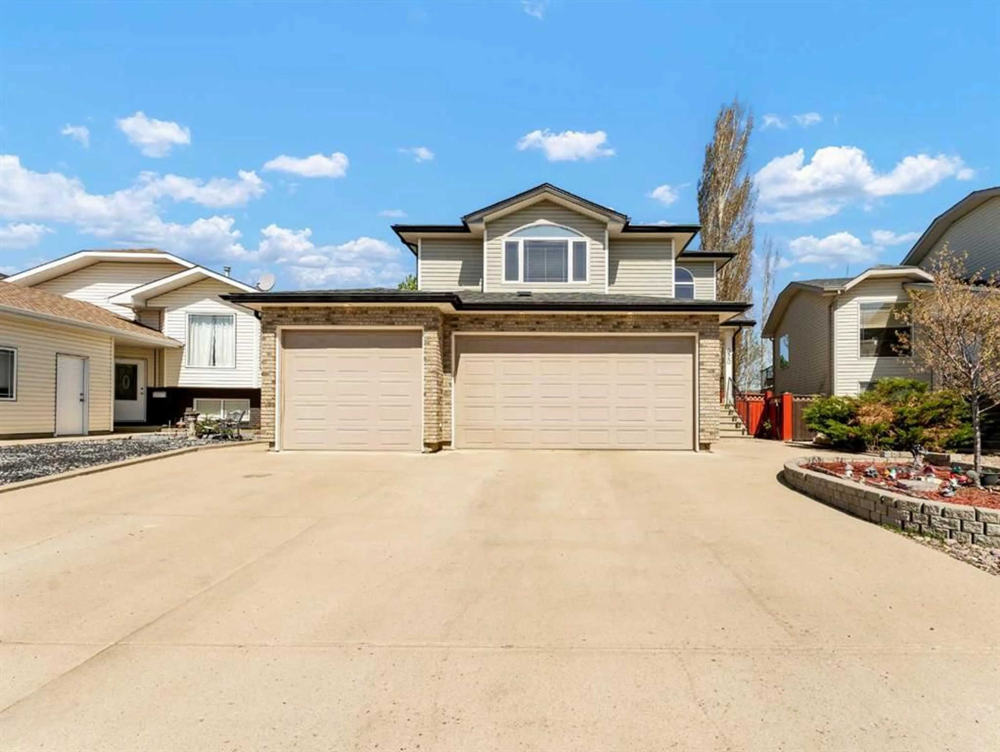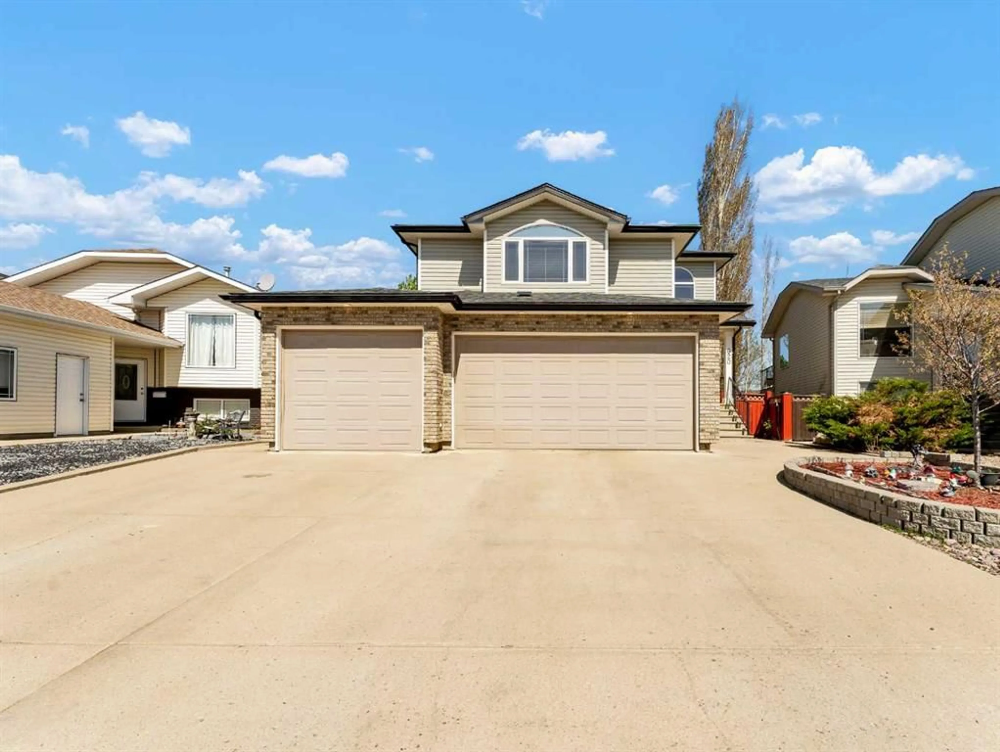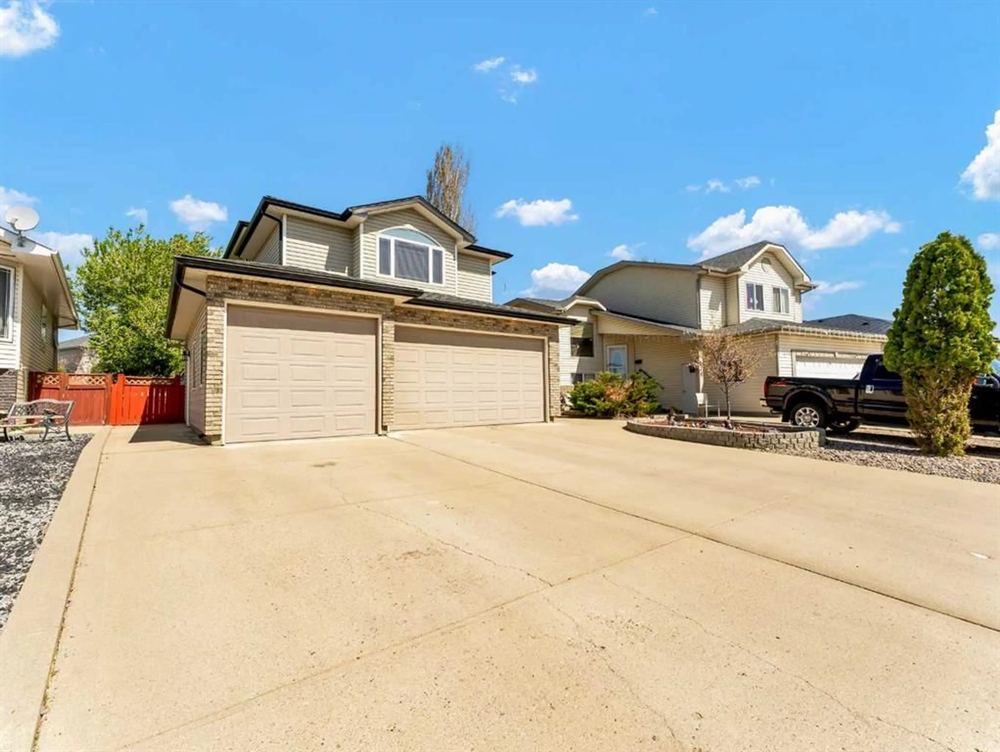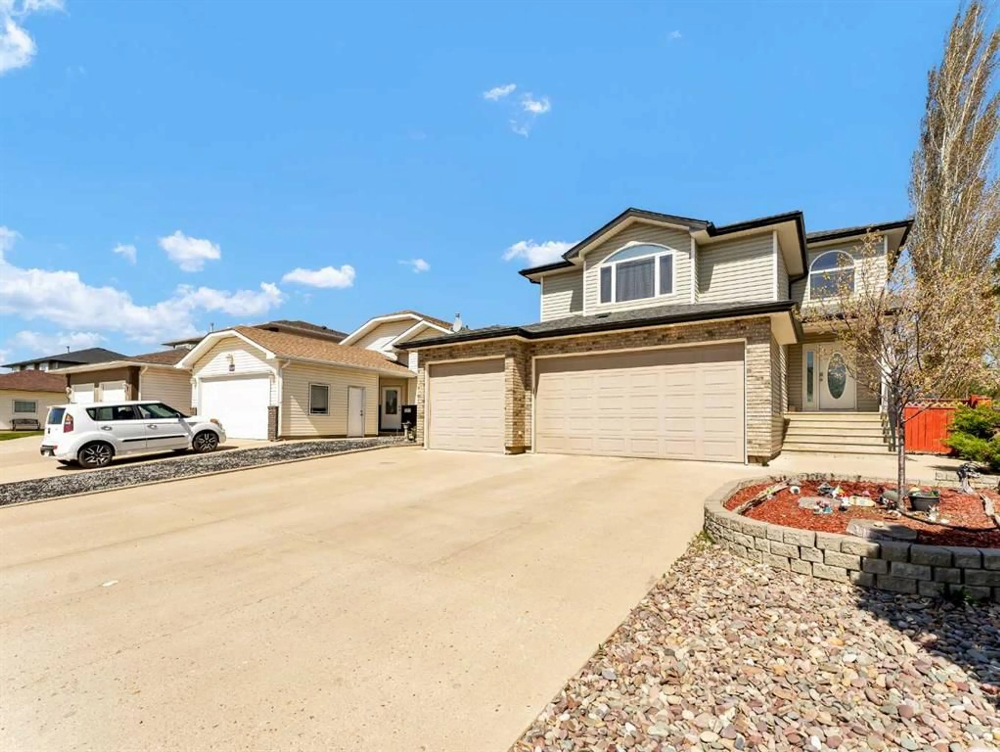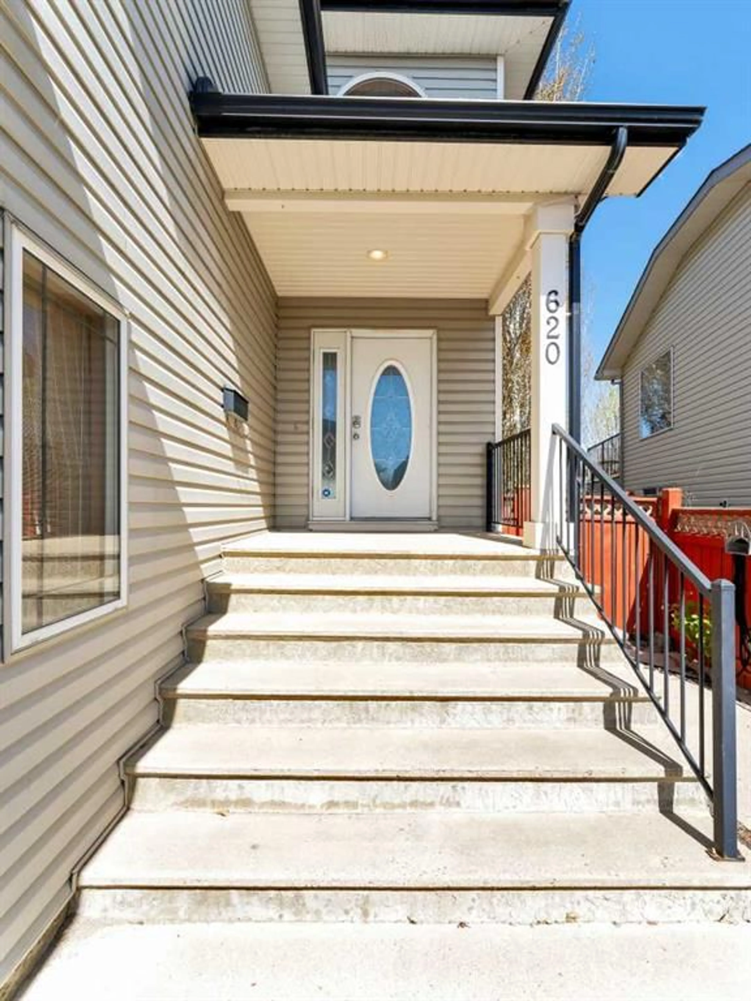620 Stark Way, Medicine Hat, Alberta T1B 4P7
Contact us about this property
Highlights
Estimated ValueThis is the price Wahi expects this property to sell for.
The calculation is powered by our Instant Home Value Estimate, which uses current market and property price trends to estimate your home’s value with a 90% accuracy rate.Not available
Price/Sqft$283/sqft
Est. Mortgage$2,362/mo
Tax Amount (2024)$4,484/yr
Days On Market11 hours
Description
This move-in ready two-storey family home in a highly desirable area offers 4 bedrooms, 4 bathrooms, and a spacious, functional layout perfect for everyday living and entertaining. The main level includes a bright tiled foyer with built-in bench, a well-equipped kitchen with cabinet pantry, central island, eating bar, and ample counter space, plus a cozy living room with a gas fireplace. Off the kitchen is a generous dining area with access to a partially covered deck and a fenced backyard featuring underground sprinklers. A practical mudroom off the 28x30 triple heated garage/shop includes main floor laundry and a 2pc bath. The garage is equipped with multiple plugs for a welder and RV, along with ample room for a workbench—without compromising vehicle parking space. Upstairs you'll find a bonus family room with a second gas fireplace, and just steps away, a private primary suite with walk-in closet, jetted tub, tiled floors, and separate shower. Two additional bedrooms and a 4pc bath complete the top level. The basement is fully developed with another large family room, a fourth bedroom, full bathroom, and excellent storage. Notable upgrades include garage heater (2014), high-efficiency furnace (2016), shingles (2017), underground sprinklers with timer (2015), central A/C (2021), and all updated appliances.
Property Details
Interior
Features
Main Floor
Entrance
7`6" x 9`2"2pc Bathroom
5`4" x 5`3"Laundry
5`7" x 9`3"Living Room
16`9" x 14`2"Exterior
Features
Parking
Garage spaces 3
Garage type -
Other parking spaces 3
Total parking spaces 6
Property History
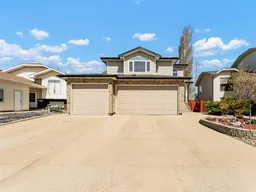 47
47
